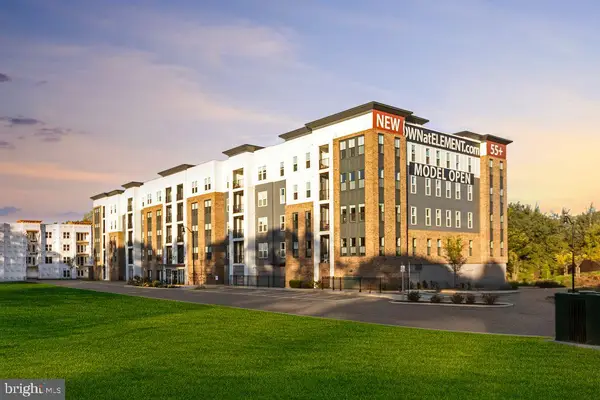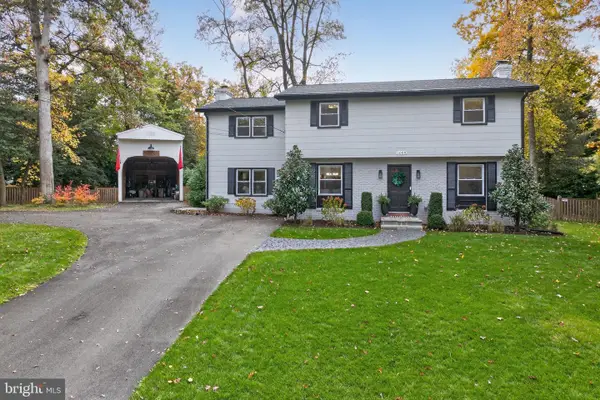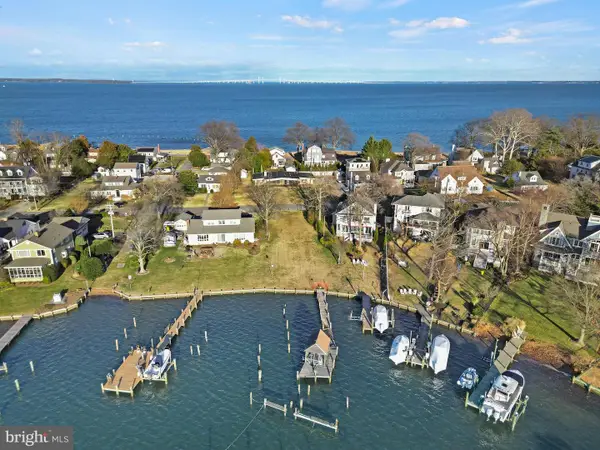703 Glendon Ave, Annapolis, MD 21403
Local realty services provided by:Better Homes and Gardens Real Estate Community Realty
703 Glendon Ave,Annapolis, MD 21403
$2,950,000
- 5 Beds
- 5 Baths
- 4,116 sq. ft.
- Single family
- Active
Listed by: colleen m smith
Office: exp realty, llc.
MLS#:MDAA2131890
Source:BRIGHTMLS
Price summary
- Price:$2,950,000
- Price per sq. ft.:$716.72
About this home
A brand-new home for the brand-new you. You’ve worked hard to get here—now you deserve a home that reflects it. With Whitehall Building & Company, your dream home becomes reality through a flexible design/build process, a guaranteed delivery date, and a fixed-price contract. This exceptional to-be-built waterfront residence in coveted Parkwood offers the perfect blend of Eastport living with the privacy and serenity you’ve been searching for. The thoughtfully designed floor plan features a gourmet kitchen with quartz countertops, 42" custom cabinetry, exposed beams, 10’ main-level ceilings, and wide-plank luxury vinyl flooring. A main-level primary suite provides true one-level living with a spacious bedroom and spa-inspired bath. The price also includes a private pier and dredging to 4' MLW, giving you effortless access to the water. Opportunities like this are rare—don’t miss your chance to build a truly custom waterfront home in one of Eastport’s most desirable enclaves.
Contact an agent
Home facts
- Year built:2026
- Listing ID #:MDAA2131890
- Added:46 day(s) ago
- Updated:January 11, 2026 at 02:43 PM
Rooms and interior
- Bedrooms:5
- Total bathrooms:5
- Full bathrooms:4
- Half bathrooms:1
- Living area:4,116 sq. ft.
Heating and cooling
- Cooling:Ceiling Fan(s), Central A/C
- Heating:Electric, Heat Pump(s)
Structure and exterior
- Year built:2026
- Building area:4,116 sq. ft.
- Lot area:0.34 Acres
Utilities
- Water:Public
- Sewer:Public Sewer
Finances and disclosures
- Price:$2,950,000
- Price per sq. ft.:$716.72
- Tax amount:$10,222 (2025)
New listings near 703 Glendon Ave
- New
 $519,930Active2 beds 2 baths1,318 sq. ft.
$519,930Active2 beds 2 baths1,318 sq. ft.78 Old Mill Bottom Rd N #307, ANNAPOLIS, MD 21409
MLS# MDAA2134478Listed by: MCWILLIAMS/BALLARD, INC. - Open Sun, 10am to 12pmNew
 $485,000Active3 beds 2 baths1,880 sq. ft.
$485,000Active3 beds 2 baths1,880 sq. ft.108 Conley Dr, ANNAPOLIS, MD 21403
MLS# MDAA2133422Listed by: KELLER WILLIAMS SELECT REALTORS OF ANNAPOLIS - Coming Soon
 $1,150,000Coming Soon4 beds 2 baths
$1,150,000Coming Soon4 beds 2 baths2762 Bon Haven Ln, ANNAPOLIS, MD 21401
MLS# MDAA2134402Listed by: RE/MAX EXECUTIVE - Coming Soon
 $419,000Coming Soon2 beds 4 baths
$419,000Coming Soon2 beds 4 baths21 Muir Woods Ct, ANNAPOLIS, MD 21403
MLS# MDAA2134442Listed by: COLDWELL BANKER REALTY - Coming Soon
 $899,000Coming Soon4 beds 4 baths
$899,000Coming Soon4 beds 4 baths1009 Old Bay Ridge Rd, ANNAPOLIS, MD 21403
MLS# MDAA2132254Listed by: COLDWELL BANKER REALTY - New
 $3,250,000Active3 beds 3 baths2,043 sq. ft.
$3,250,000Active3 beds 3 baths2,043 sq. ft.45 E Lake Dr, ANNAPOLIS, MD 21403
MLS# MDAA2134186Listed by: TTR SOTHEBY'S INTERNATIONAL REALTY - Coming Soon
 $625,000Coming Soon4 beds 3 baths
$625,000Coming Soon4 beds 3 baths1091 Skyway Dr, ANNAPOLIS, MD 21409
MLS# MDAA2133076Listed by: NORTHROP REALTY - Open Sun, 11am to 1pmNew
 $925,000Active4 beds 3 baths1,960 sq. ft.
$925,000Active4 beds 3 baths1,960 sq. ft.1403 Corey Ln, ANNAPOLIS, MD 21401
MLS# MDAA2134282Listed by: COLDWELL BANKER REALTY - Coming Soon
 $1,100,000Coming Soon3 beds 4 baths
$1,100,000Coming Soon3 beds 4 baths1753 Ebling Trl, ANNAPOLIS, MD 21401
MLS# MDAA2134304Listed by: NORTHROP REALTY - New
 $690,000Active3 beds 2 baths1,994 sq. ft.
$690,000Active3 beds 2 baths1,994 sq. ft.2572 Golfers Ridge Rd, ANNAPOLIS, MD 21401
MLS# MDAA2134084Listed by: DOUGLAS REALTY LLC
