827 Janice Dr, ANNAPOLIS, MD 21403
Local realty services provided by:Better Homes and Gardens Real Estate Community Realty
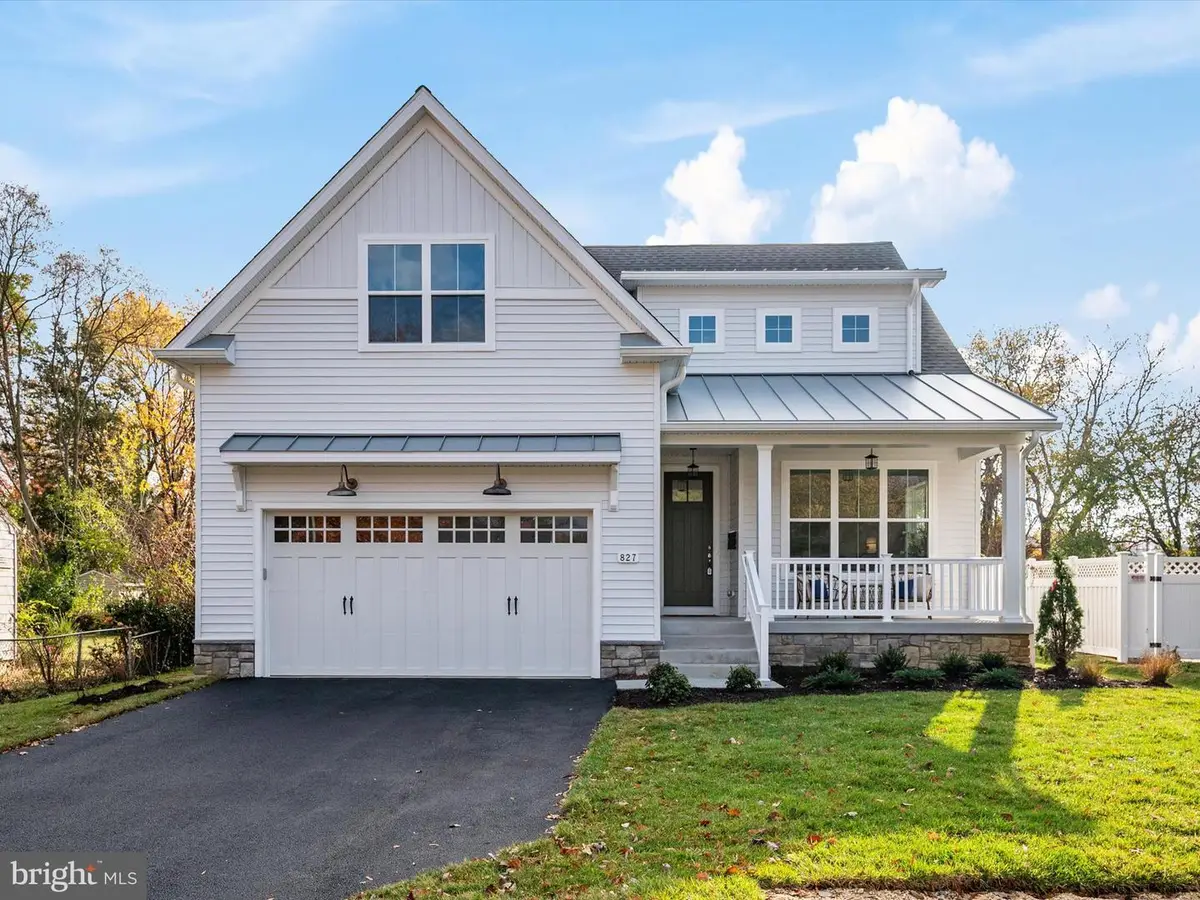
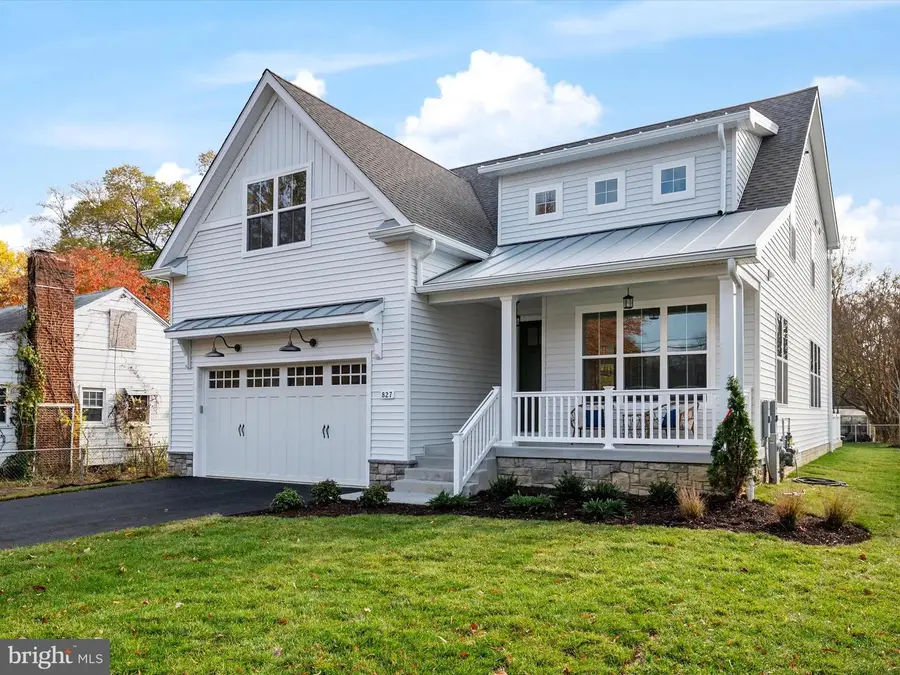
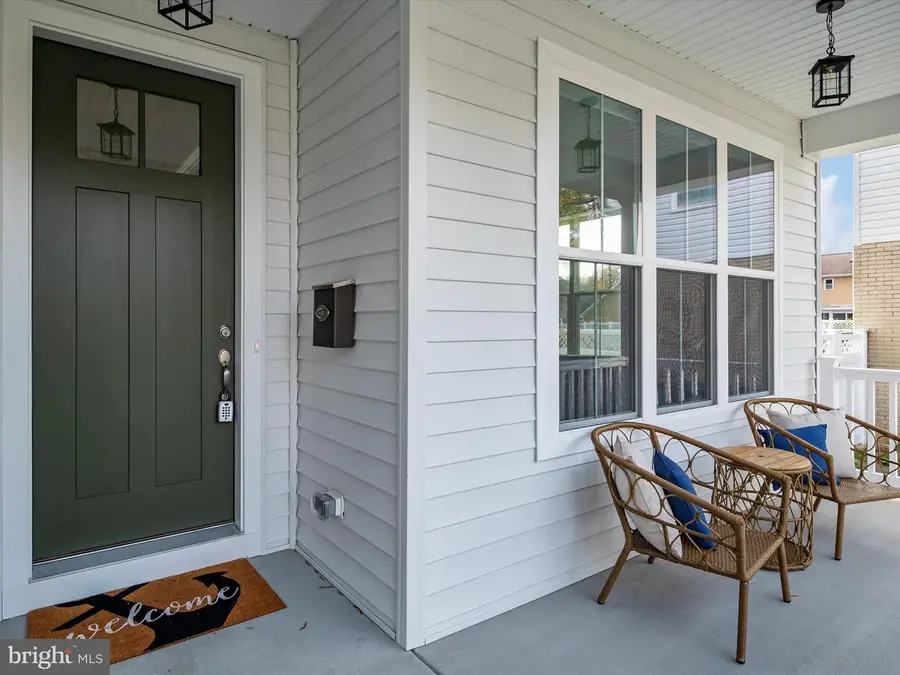
Listed by:wendy t oliver
Office:coldwell banker realty
MLS#:MDAA2114928
Source:BRIGHTMLS
Price summary
- Price:$1,135,000
- Price per sq. ft.:$283.75
About this home
Move-In Ready! Construction is completed! Luxury, water access, and walkability converge at this extraordinary custom-built residence by Cedar Square Homes—nestled in the heart of Green Acres, one of Eastport’s best-kept secrets. Brand new, never lived in, and ready for immediate occupancy, this over 4,000 square foot showpiece redefines what it means to live well in Annapolis. Step inside to soaring ceilings, an abundance of natural light, and a floor plan that feels both expansive and intimate. The chef’s kitchen is a true knockout—an oversized quartz island anchors the space, flanked by 42-inch custom cabinetry, premium stainless appliances, and designer lighting that sets the tone for unforgettable entertaining. The open-concept main level features a gas fireplace, a spacious family room, a private office, and seamless flow throughout. Upstairs, retreat to a sanctuary-worthy primary suite with a spa-style bath—freestanding soaking tub, oversized glass shower, and finishes that feel straight out of a luxury hotel. Three additional bedrooms and two gorgeous full baths ensure space and comfort for everyone. The fully finished lower level offers a sprawling rec room, a flex den, and another full bath—ideal for a gym, guest suite, or movie nights. But the magic doesn’t stop inside. Green Acres offers residents exclusive water access to Back Creek, complete with a private community pier and kayak/paddleboard storage. Imagine launching straight into the Chesapeake lifestyle from your own neighborhood. And when the land calls, downtown Annapolis, Eastport’s iconic restaurants, marinas, and waterfront hangouts are all just a short stroll or bike ride away. This isn’t just a house—it’s a lifestyle statement. A rare, turn-key opportunity in one of the most desirable pockets of Eastport. Don’t let it slip away. Schedule your private tour today and make 827 Janice Drive your forever home.
Contact an agent
Home facts
- Year built:2025
- Listing Id #:MDAA2114928
- Added:94 day(s) ago
- Updated:August 15, 2025 at 07:30 AM
Rooms and interior
- Bedrooms:4
- Total bathrooms:5
- Full bathrooms:4
- Half bathrooms:1
- Living area:4,000 sq. ft.
Heating and cooling
- Cooling:Central A/C, Programmable Thermostat, Zoned
- Heating:Forced Air, Natural Gas, Programmable Thermostat, Zoned
Structure and exterior
- Roof:Architectural Shingle, Metal
- Year built:2025
- Building area:4,000 sq. ft.
- Lot area:0.21 Acres
Schools
- High school:ANNAPOLIS
- Middle school:ANNAPOLIS
- Elementary school:GEORGETOWN EAST
Utilities
- Water:Public
- Sewer:Public Sewer
Finances and disclosures
- Price:$1,135,000
- Price per sq. ft.:$283.75
- Tax amount:$1 (2025)
New listings near 827 Janice Dr
- New
 $1,995,000Active23.33 Acres
$1,995,000Active23.33 Acres1016 E College Pkwy, ANNAPOLIS, MD 21409
MLS# MDAA2123584Listed by: TTR SOTHEBY'S INTERNATIONAL REALTY - New
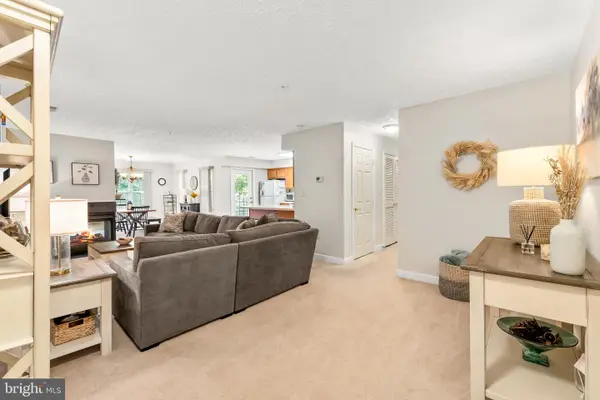 $350,000Active2 beds 2 baths1,330 sq. ft.
$350,000Active2 beds 2 baths1,330 sq. ft.615 Admiral Dr #307, ANNAPOLIS, MD 21401
MLS# MDAA2123468Listed by: BERKSHIRE HATHAWAY HOMESERVICES PENFED REALTY - New
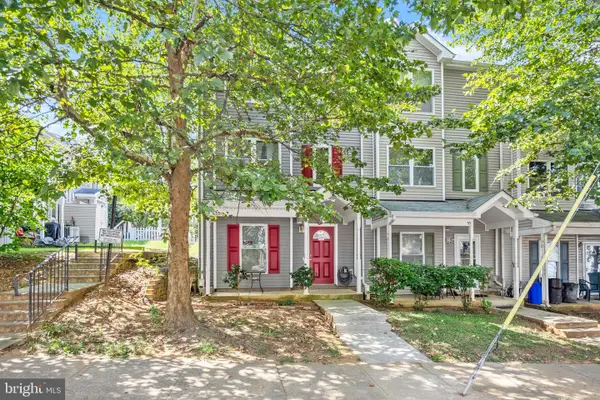 $399,999Active4 beds 3 baths2,022 sq. ft.
$399,999Active4 beds 3 baths2,022 sq. ft.93 Clay St, ANNAPOLIS, MD 21401
MLS# MDAA2117410Listed by: COMPASS - Coming Soon
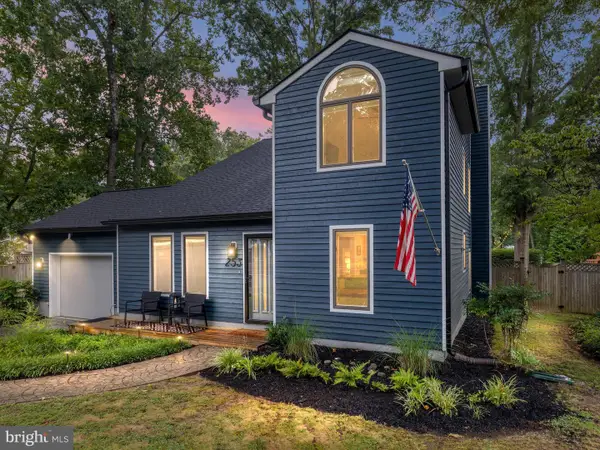 $795,000Coming Soon3 beds 3 baths
$795,000Coming Soon3 beds 3 baths253 Cape Saint John Rd, ANNAPOLIS, MD 21401
MLS# MDAA2123540Listed by: REAL BROKER, LLC - Coming Soon
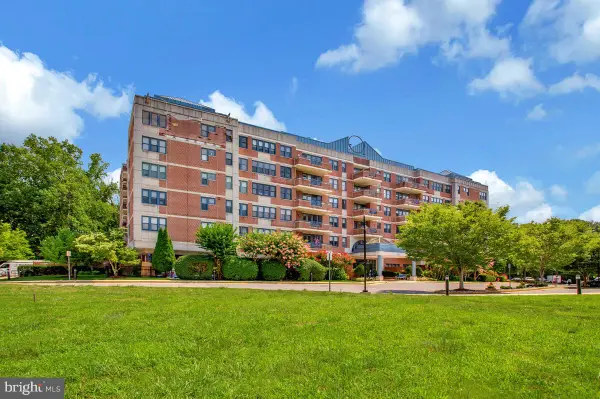 $495,000Coming Soon2 beds 2 baths
$495,000Coming Soon2 beds 2 baths930 Astern Way #412, ANNAPOLIS, MD 21401
MLS# MDAA2122346Listed by: LONG & FOSTER REAL ESTATE, INC. - Coming SoonOpen Sat, 11am to 1pm
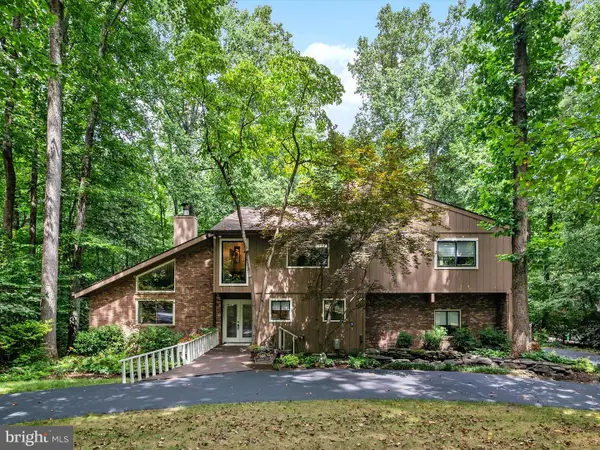 $959,000Coming Soon4 beds 3 baths
$959,000Coming Soon4 beds 3 baths966 Coachway, ANNAPOLIS, MD 21401
MLS# MDAA2123074Listed by: BERKSHIRE HATHAWAY HOMESERVICES PENFED REALTY - New
 $369,000Active3 beds 2 baths1,313 sq. ft.
$369,000Active3 beds 2 baths1,313 sq. ft.2024 Gov Thomas Bladen Way #202, ANNAPOLIS, MD 21401
MLS# MDAA2122882Listed by: LONG & FOSTER REAL ESTATE, INC. - New
 $599,000Active4 beds 2 baths2,340 sq. ft.
$599,000Active4 beds 2 baths2,340 sq. ft.132 Pinecrest Dr, ANNAPOLIS, MD 21403
MLS# MDAA2123504Listed by: BERKSHIRE HATHAWAY HOMESERVICES PENFED REALTY - New
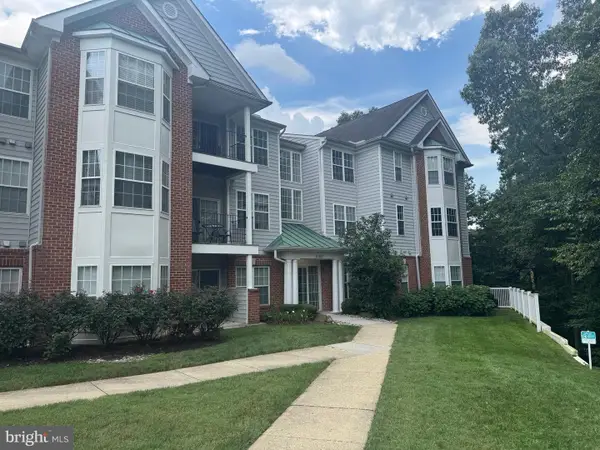 $349,900Active2 beds 2 baths1,126 sq. ft.
$349,900Active2 beds 2 baths1,126 sq. ft.2155 Scotts Crossing Ct #303, ANNAPOLIS, MD 21401
MLS# MDAA2123500Listed by: BERKSHIRE HATHAWAY HOMESERVICES PENFED REALTY - Coming Soon
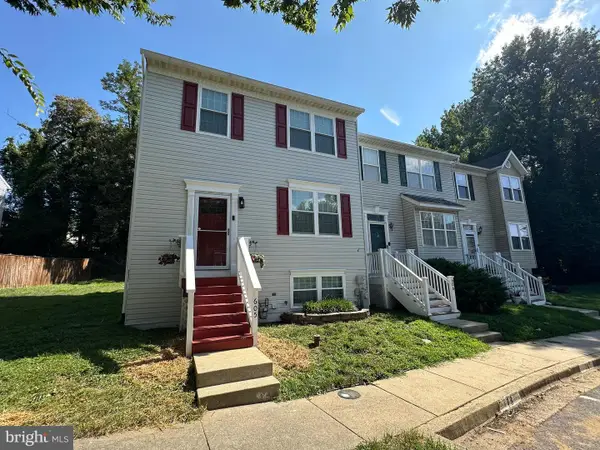 $409,900Coming Soon3 beds 3 baths
$409,900Coming Soon3 beds 3 baths605 Broach Ct, ANNAPOLIS, MD 21401
MLS# MDAA2123492Listed by: DISTRICT PRO REALTY
