917 Arbutus Rd, Annapolis, MD 21403
Local realty services provided by:Better Homes and Gardens Real Estate Community Realty
Listed by: georgeann a berkinshaw
Office: coldwell banker realty
MLS#:MDAA2116896
Source:BRIGHTMLS
Price summary
- Price:$8,400,000
- Price per sq. ft.:$2,129.28
About this home
Welcome to 917 Arbutus Road—an extraordinary waterfront property nestled on 5 private acres with deep water on Crab Creek minutes from downtown Annapolis. This mid-century modern home offers over 3656 SF of light-filled living space, with soaring ceilings, expansive glass walls, and panoramic views of water and nature. The main level boasts four bedrooms and open-concept living areas designed for both comfort and entertaining. Enjoy sunsets from the oversized deck or relax by the heated saltwater pool and a charming private guest/pool house with an additional 470 feet comfortable living space. Boaters will appreciate the deep-water at the pier (10 ft MLW), the 300+ feet of frontage and the direct access to the South River and Chesapeake Bay. A large barn offers endless possibilities—perfect as a workshop, recreation space, or artist studio. Located just minutes from downtown Annapolis yet tucked away in complete privacy, this is a rare opportunity to own a legacy property with timeless appeal and modern amenities. Property in need of some renovations. Two adjacent additional lots (one waterfront) are available for sale. LOT 1R, a 1.88 acres waterfront lot with 104.01 ft of water frontage Tax ID: 020200007365075) for $1,750,000 and LOT 2: 1.52 acres - (Tax ID: 020200090231514) for $700,000. Lots will not be sold prior to sale of the main house on the 5 acres lot.
Contact an agent
Home facts
- Year built:1958
- Listing ID #:MDAA2116896
- Added:188 day(s) ago
- Updated:December 31, 2025 at 08:44 AM
Rooms and interior
- Bedrooms:5
- Total bathrooms:4
- Full bathrooms:3
- Half bathrooms:1
- Living area:3,945 sq. ft.
Heating and cooling
- Cooling:Central A/C, Programmable Thermostat, Zoned
- Heating:Electric, Forced Air, Programmable Thermostat, Zoned
Structure and exterior
- Year built:1958
- Building area:3,945 sq. ft.
- Lot area:5.03 Acres
Utilities
- Water:Conditioner, Well
- Sewer:On Site Septic
Finances and disclosures
- Price:$8,400,000
- Price per sq. ft.:$2,129.28
- Tax amount:$18,659 (2025)
New listings near 917 Arbutus Rd
- Coming SoonOpen Sat, 11:30am to 2pm
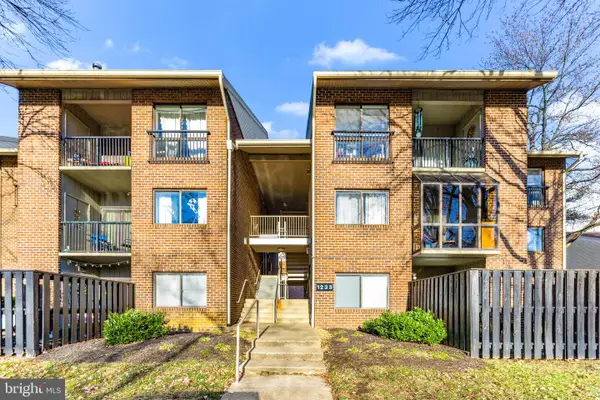 $240,000Coming Soon1 beds 1 baths
$240,000Coming Soon1 beds 1 baths1233 Gemini Dr #c, ANNAPOLIS, MD 21403
MLS# MDAA2133726Listed by: KELLY AND CO REALTY, LLC - Coming SoonOpen Sat, 12 to 2pm
 $484,900Coming Soon2 beds 2 baths
$484,900Coming Soon2 beds 2 baths2510 Painter Ct, ANNAPOLIS, MD 21401
MLS# MDAA2133702Listed by: BLACKWELL REAL ESTATE, LLC - New
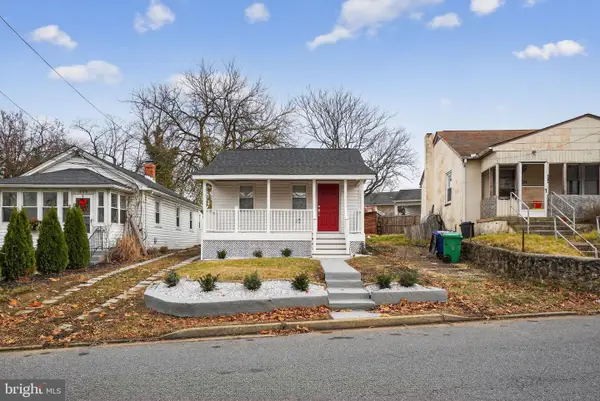 $520,000Active2 beds 1 baths762 sq. ft.
$520,000Active2 beds 1 baths762 sq. ft.206 Admiral Dr, ANNAPOLIS, MD 21401
MLS# MDAA2133450Listed by: BERKSHIRE HATHAWAY HOMESERVICES PENFED REALTY - Coming Soon
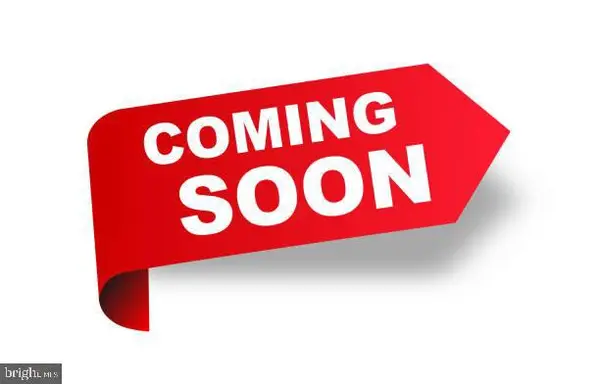 $1,295,000Coming Soon6 beds 6 baths
$1,295,000Coming Soon6 beds 6 baths143 Stilly Way, ANNAPOLIS, MD 21403
MLS# MDAA2133692Listed by: COLDWELL BANKER REALTY - Coming Soon
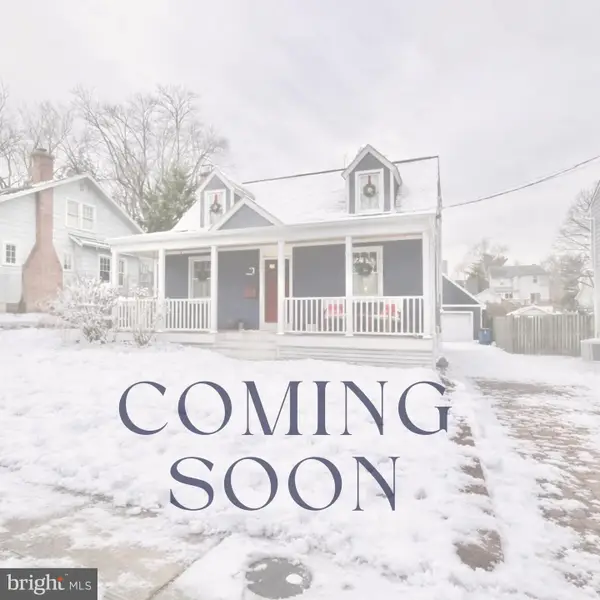 $889,000Coming Soon3 beds 3 baths
$889,000Coming Soon3 beds 3 baths25 Locust Ave, ANNAPOLIS, MD 21401
MLS# MDAA2133664Listed by: COLDWELL BANKER REALTY - New
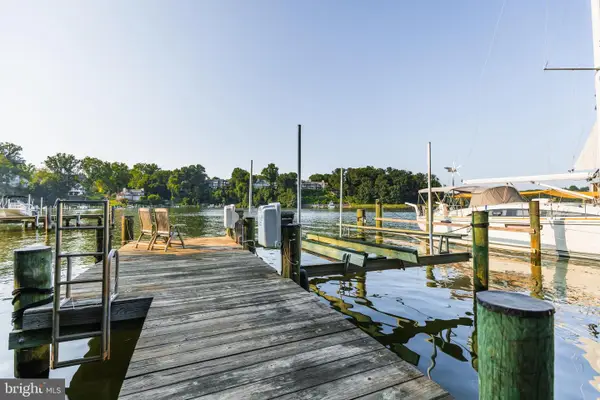 $1,275,000Active4 beds 4 baths3,070 sq. ft.
$1,275,000Active4 beds 4 baths3,070 sq. ft.357 Overlook Trl, ANNAPOLIS, MD 21401
MLS# MDAA2132580Listed by: TTR SOTHEBY'S INTERNATIONAL REALTY - Open Sat, 12:30 to 2:30pmNew
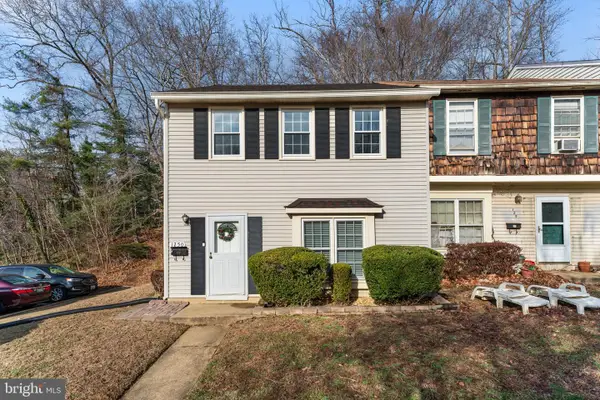 $409,900Active3 beds 2 baths1,496 sq. ft.
$409,900Active3 beds 2 baths1,496 sq. ft.1250 Stonewood Ct, ANNAPOLIS, MD 21409
MLS# MDAA2131252Listed by: WEICHERT, REALTORS - New
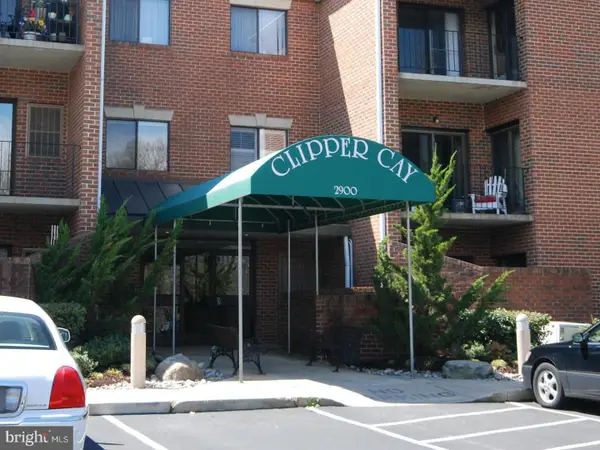 $349,900Active2 beds 2 baths1,046 sq. ft.
$349,900Active2 beds 2 baths1,046 sq. ft.2900 Shipmaster Way #312, ANNAPOLIS, MD 21401
MLS# MDAA2133426Listed by: ACADEMY REALTY INC. 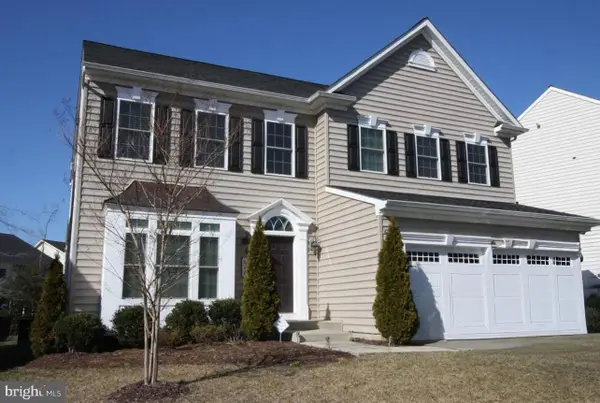 $1,299,999Active4 beds 3 baths4,592 sq. ft.
$1,299,999Active4 beds 3 baths4,592 sq. ft.612 Samantha Ct, ANNAPOLIS, MD 21409
MLS# MDAA2133406Listed by: RLAH @PROPERTIES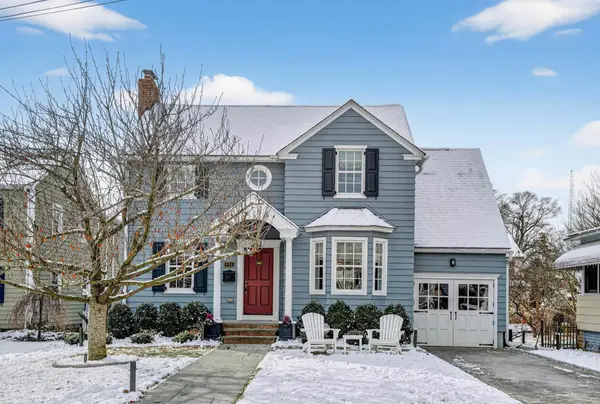 $1,100,000Pending3 beds 3 baths1,544 sq. ft.
$1,100,000Pending3 beds 3 baths1,544 sq. ft.631 Chase St, ANNAPOLIS, MD 21401
MLS# MDAA2132434Listed by: TTR SOTHEBY'S INTERNATIONAL REALTY
