1168 Palmwood Ct, ARNOLD, MD 21012
Local realty services provided by:Better Homes and Gardens Real Estate Reserve
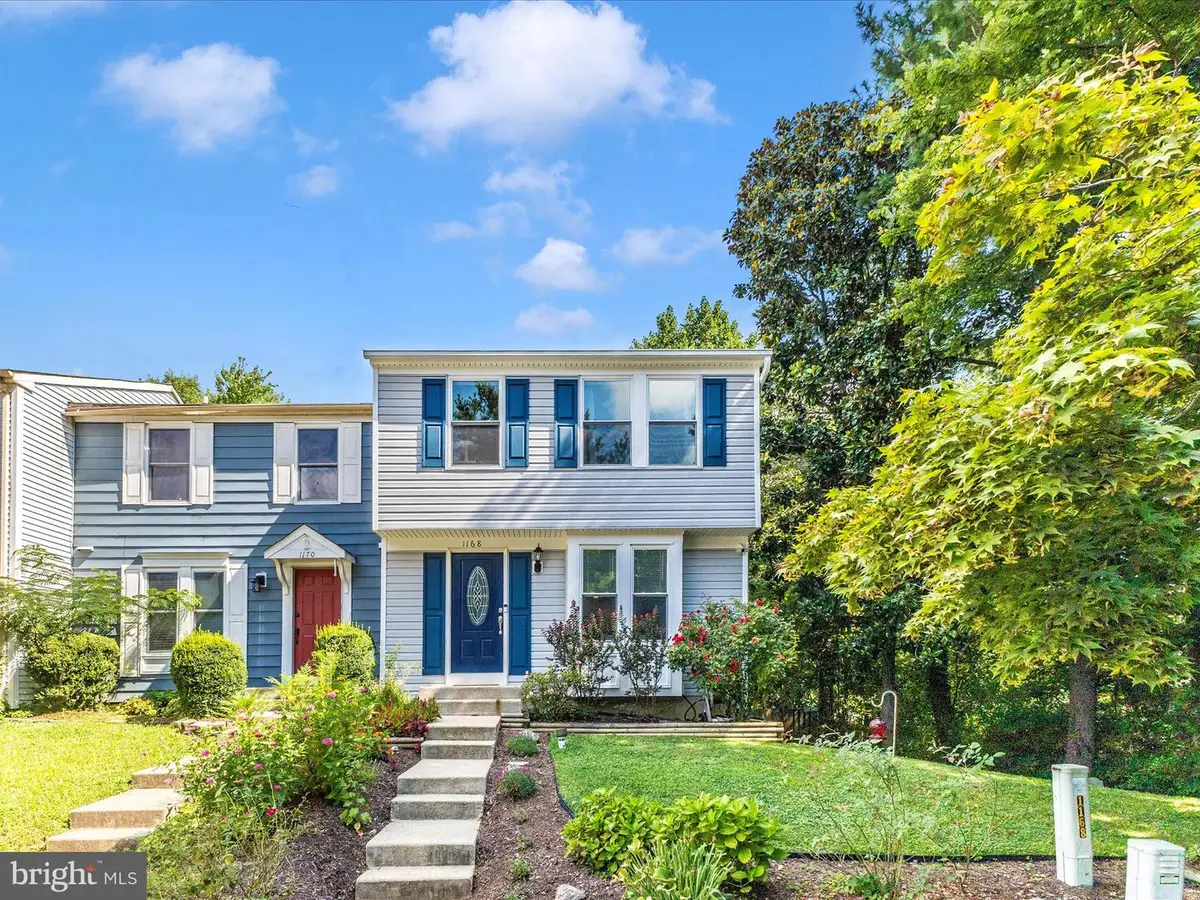
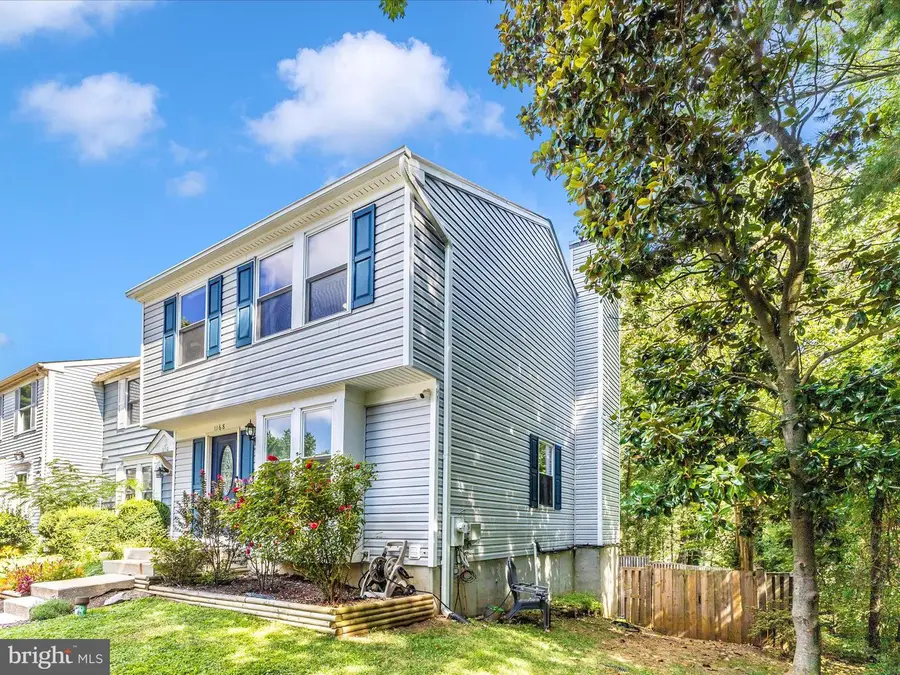
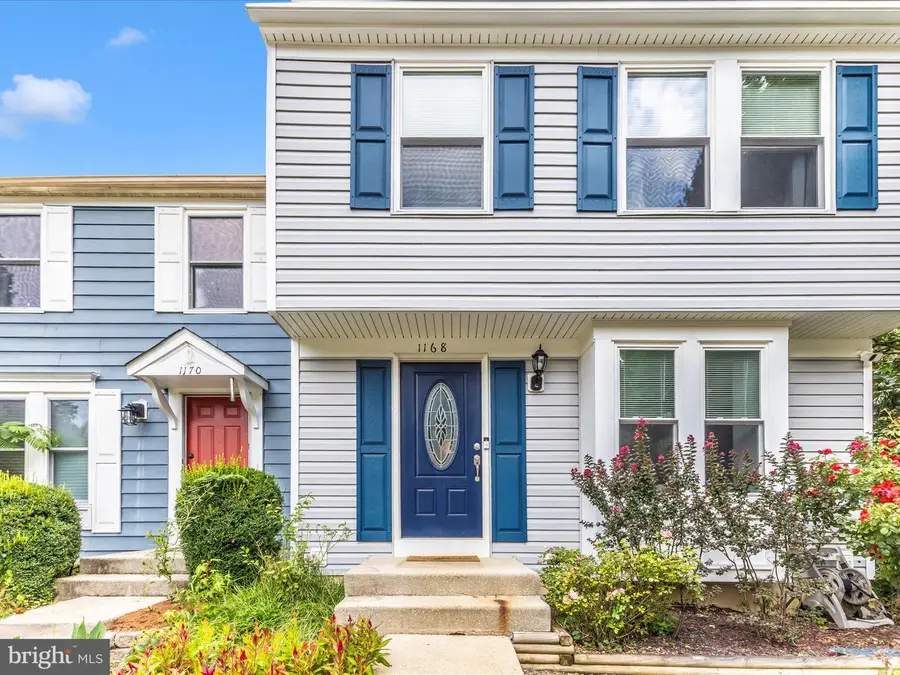
Listed by:matthew c patterson
Office:long & foster real estate, inc.
MLS#:MDAA2123310
Source:BRIGHTMLS
Price summary
- Price:$409,900
- Price per sq. ft.:$261.75
- Monthly HOA dues:$77
About this home
Welcome to 1168 Palmwood Ct. This recently updated end unit townhome is ready for it's new owners. The main level features a large family room with lots of natural light, dining room and a gourmet kitchen. The lower level features a large second family room/exercise room/possible 4th bedroom, a updated full bathroom with walk-in shower and the laundry room. The upper level features the large owner's bedroom, 2 additional guest bedrooms and an updated full bathroom. The rear of the home features a large deck and fully fenced yard with large trees providing your own little oasis. Perfect for entertaining. Some of the updates recently are the roof (2021), siding (2021), HVAC (2023), basement slider (2022), deck (2024), gourmet kitchen with stainless steel appliances (2024), and newer flooring through much of the home (2020). Too many updates and upgrades to list. Come see it today before it's gone. This home will not last long. Close to schools, shopping, dining, parks, major commuter routes and downtown Annapolis.
Contact an agent
Home facts
- Year built:1984
- Listing Id #:MDAA2123310
- Added:2 day(s) ago
- Updated:August 15, 2025 at 10:12 AM
Rooms and interior
- Bedrooms:3
- Total bathrooms:2
- Full bathrooms:2
- Living area:1,566 sq. ft.
Heating and cooling
- Cooling:Central A/C
- Heating:Electric, Heat Pump(s)
Structure and exterior
- Year built:1984
- Building area:1,566 sq. ft.
- Lot area:0.09 Acres
Schools
- High school:BROADNECK
- Middle school:MAGOTHY RIVER
- Elementary school:BROADNECK
Utilities
- Water:Public
- Sewer:Public Sewer
Finances and disclosures
- Price:$409,900
- Price per sq. ft.:$261.75
- Tax amount:$3,444 (2024)
New listings near 1168 Palmwood Ct
- New
 $739,000Active5 beds 4 baths3,050 sq. ft.
$739,000Active5 beds 4 baths3,050 sq. ft.553 Bay Green Dr, ARNOLD, MD 21012
MLS# MDAA2123508Listed by: HOMESOURCE PRO REAL ESTATE - Open Sat, 12 to 2pmNew
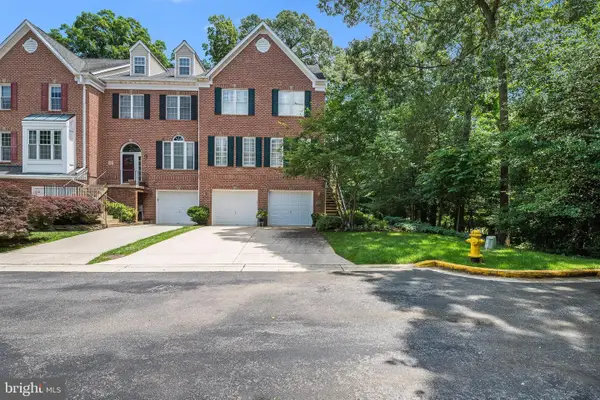 $620,000Active3 beds 4 baths2,552 sq. ft.
$620,000Active3 beds 4 baths2,552 sq. ft.724 Rusack Ct #50, ARNOLD, MD 21012
MLS# MDAA2123106Listed by: COLDWELL BANKER REALTY - New
 $475,000Active3 beds 4 baths2,000 sq. ft.
$475,000Active3 beds 4 baths2,000 sq. ft.1453 Falcon Nest Ct, ARNOLD, MD 21012
MLS# MDAA2123392Listed by: COLDWELL BANKER REALTY - New
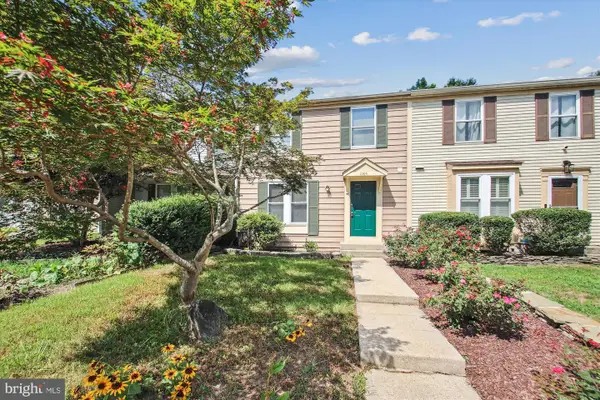 $339,000Active3 beds 2 baths1,120 sq. ft.
$339,000Active3 beds 2 baths1,120 sq. ft.1184 White Coral Ct, ARNOLD, MD 21012
MLS# MDAA2123386Listed by: EXP REALTY, LLC - Coming Soon
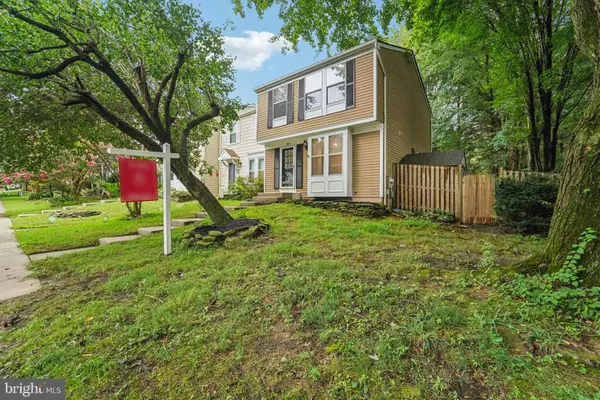 $399,900Coming Soon3 beds 3 baths
$399,900Coming Soon3 beds 3 baths553 Melissa Ct, ARNOLD, MD 21012
MLS# MDAA2123418Listed by: REDFIN CORP - Open Sat, 1 to 3pmNew
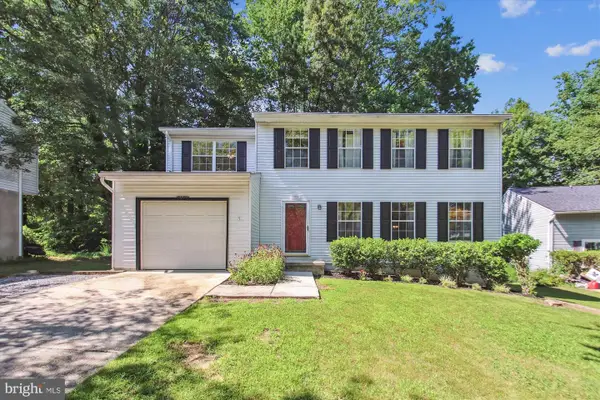 $579,000Active4 beds 3 baths1,824 sq. ft.
$579,000Active4 beds 3 baths1,824 sq. ft.1256 Crowell Ct, ARNOLD, MD 21012
MLS# MDAA2123266Listed by: CENTURY 21 NEW MILLENNIUM - New
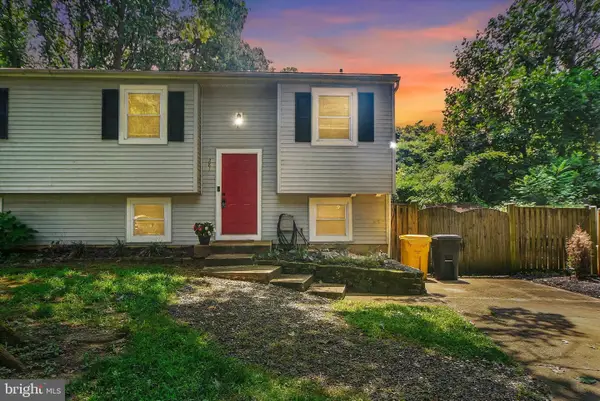 $349,990Active3 beds 2 baths1,075 sq. ft.
$349,990Active3 beds 2 baths1,075 sq. ft.281 Ternwing Dr, ARNOLD, MD 21012
MLS# MDAA2123164Listed by: REAL BROKER, LLC - ANNAPOLIS - Coming Soon
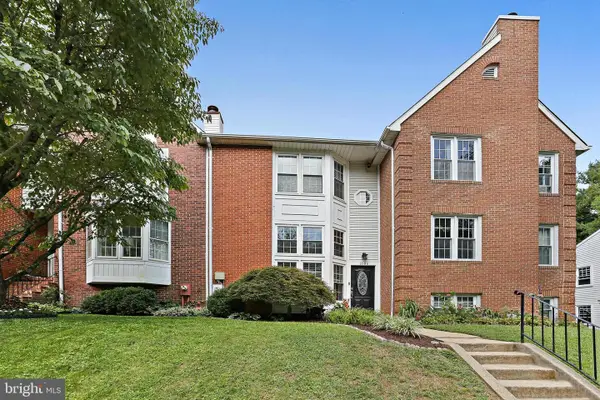 $439,900Coming Soon3 beds 4 baths
$439,900Coming Soon3 beds 4 baths1186 Mosswood Ct, ARNOLD, MD 21012
MLS# MDAA2123166Listed by: CUMMINGS & CO. REALTORS 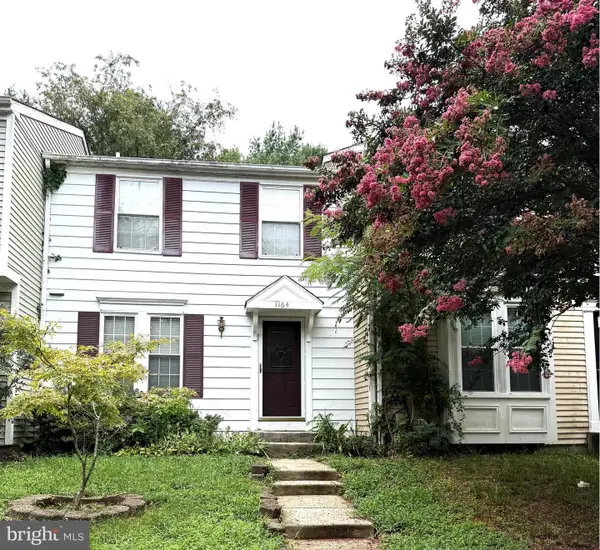 $275,000Pending3 beds 2 baths1,120 sq. ft.
$275,000Pending3 beds 2 baths1,120 sq. ft.1164 Mosswood Ct, ARNOLD, MD 21012
MLS# MDAA2122764Listed by: LONG & FOSTER REAL ESTATE, INC.
