1199 Asquithpines Pl, Arnold, MD 21012
Local realty services provided by:Better Homes and Gardens Real Estate Premier
1199 Asquithpines Pl,Arnold, MD 21012
$1,575,000
- 6 Beds
- 4 Baths
- 7,871 sq. ft.
- Single family
- Active
Listed by: joie l white
Office: northrop realty
MLS#:MDAA2118100
Source:BRIGHTMLS
Price summary
- Price:$1,575,000
- Price per sq. ft.:$200.1
- Monthly HOA dues:$83.33
About this home
LISTED BELOW APPRAISED VALUE ( $1.95M) Discover the ultimate in comfort, luxury, and craftsmanship in this custom-built, one-of-a-kind contemporary home, thoughtfully designed and meticulously maintained by its original owner. Sited on nearly an acre in the sought-after water-privileged Severn View community, this exceptional property offers over 9,000 square feet of finished living space, six bedrooms, four bathrooms, a deeded boat slip, an in-ground pool, and a show-stopping outdoor kitchen with a wood-fired pizza oven, perfect for entertaining in every season. Tucked away in a serene yet convenient location, the Severn View community marina offers kayak storage, a fire pit, and a community gazebo, picnic area, and play area along Asquith Creek.
A circular driveway and beautifully landscaped grounds create a grand first impression, enhanced by a stone walkway and a charming wraparound front porch. Step inside the dramatic two-story foyer, where a soaring cathedral ceiling, glass railings, and marble accents set the tone for the home's modern elegance. Engineered hardwood flooring flows through much of the main and upper levels, complementing the neutral color palette and expansive windows that flood the interior with natural light. Designed for both grand entertaining and comfortable living, the main level features elegant formal living and dining rooms with a built-in buffet and sliding glass door to the porch. The gourmet kitchen is a chef’s dream, outfitted with crisp white cabinetry, roll-out shelving, stainless steel appliances including a Sub-Zero refrigerator, island, breakfast bar, casual dining space, planning station, and walk-in pantry. Just off the kitchen, the cozy family room centers around a dual-sided fireplace shared with the breathtaking great room, an expansive space perfect for hosting large gatherings. A main-level den offers a quiet space to work from home, while a bedroom and full bath provide added flexibility for guests or multigenerational living.
Upstairs, the primary suite is a luxurious retreat complete with hardwood flooring, skylights, a private sitting room with a dual-sided fireplace, and a custom walk-in closet with built-in organization. The spa-like en suite bath with marble tile, double vanity, soaking tub, and a multi-head spa shower. 3 additional generously sized bedrooms, a full bath, laundry room, and access to an upper-level balcony complete the floor.
The lower level is a true entertainment hub, boasting tile flooring, walk-out access to the backyard, and garage entry. Movie lovers will be thrilled with the state-of-the-art home theater, featuring elevated seating, high-end audio and visual equipment, acoustical wall panels, and dimmable lighting to create a true cinematic experience. A spacious recreation room, 6th bedroom, and beautifully renovated full bath round out the level, with ample storage throughout.
Step outside to your own private resort. The expansive composite deck overlooks a lush rear yard and wooded backdrop. Enjoy warm summer days in the in-ground pool, evenings around the custom fire pit with built-in seating, and weekend gatherings at the outdoor bar and kitchen, fully equipped with a grill, refrigerator, and pizza oven. Additional highlights include a three-car side-loading garage with 9’ doors, storage shed, established raised garden beds, whole-house generator, and rear fencing.
This home was built with Polysteel Insulating Concrete Forms (ICFs), offering superior energy efficiency, noise reduction, safety, and durability. Recent updates include a new roof, two updated electrical units, fresh interior paint, added hardwoods through the main and upper levels, outdoor kitchen installation, tile flooring, bath renovation, bedroom addition, and more.
This is a rare opportunity to own a custom water-access home with every modern comfort, designed for both luxury and lifestyle. Please note: No artwork or wall decor will convey with the home.
Contact an agent
Home facts
- Year built:1999
- Listing ID #:MDAA2118100
- Added:244 day(s) ago
- Updated:February 11, 2026 at 02:38 PM
Rooms and interior
- Bedrooms:6
- Total bathrooms:4
- Full bathrooms:4
- Living area:7,871 sq. ft.
Heating and cooling
- Cooling:Ceiling Fan(s), Central A/C, Programmable Thermostat, Zoned
- Heating:Electric, Forced Air, Heat Pump(s), Programmable Thermostat, Propane - Owned, Zoned
Structure and exterior
- Roof:Architectural Shingle
- Year built:1999
- Building area:7,871 sq. ft.
- Lot area:0.93 Acres
Schools
- High school:SEVERNA PARK
- Middle school:SEVERNA PARK
- Elementary school:JONES
Utilities
- Water:Public
- Sewer:On Site Septic, Private Septic Tank, Septic Exists
Finances and disclosures
- Price:$1,575,000
- Price per sq. ft.:$200.1
- Tax amount:$12,618 (2025)
New listings near 1199 Asquithpines Pl
- Coming SoonOpen Sat, 12 to 2pm
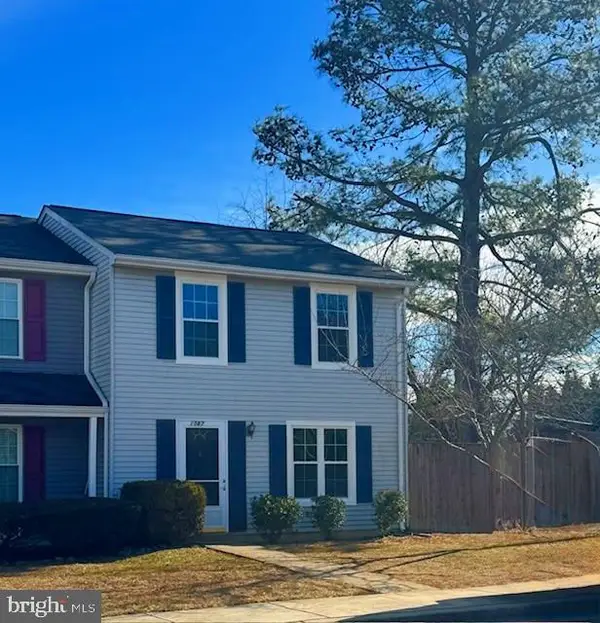 $390,000Coming Soon3 beds 2 baths
$390,000Coming Soon3 beds 2 baths1587 Lodge Pole Ct, ANNAPOLIS, MD 21409
MLS# MDAA2136404Listed by: LONG & FOSTER REAL ESTATE, INC. - New
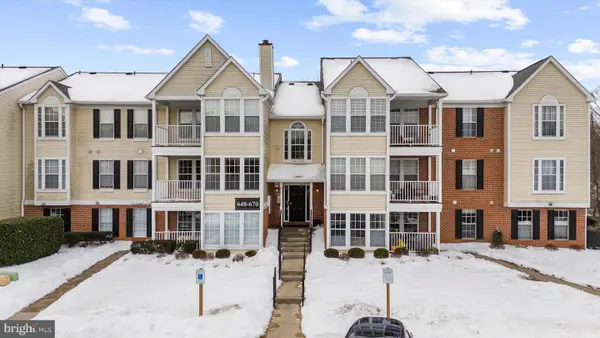 $279,900Active2 beds 2 baths960 sq. ft.
$279,900Active2 beds 2 baths960 sq. ft.662 Jupiter Hills Ct, ARNOLD, MD 21012
MLS# MDAA2136446Listed by: DOUGLAS REALTY LLC - Coming Soon
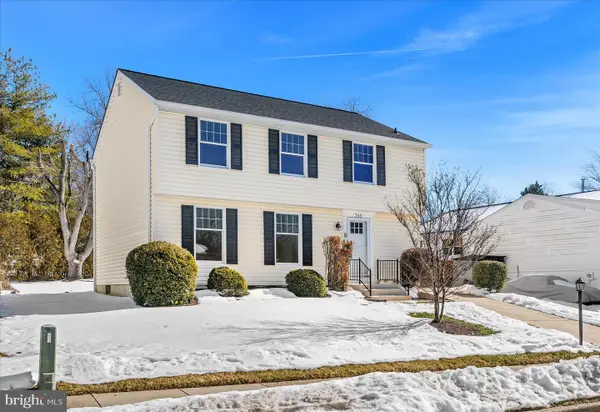 $495,000Coming Soon4 beds 3 baths
$495,000Coming Soon4 beds 3 baths785 Macsherry Dr, ARNOLD, MD 21012
MLS# MDAA2135308Listed by: LONG & FOSTER REAL ESTATE, INC. - New
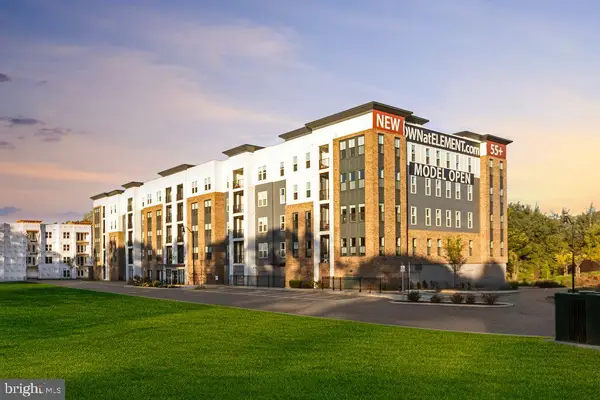 $614,900Active2 beds 2 baths1,621 sq. ft.
$614,900Active2 beds 2 baths1,621 sq. ft.78 Old Mill Bottom Rd N #112, ANNAPOLIS, MD 21409
MLS# MDAA2136300Listed by: MCWILLIAMS/BALLARD, INC. - New
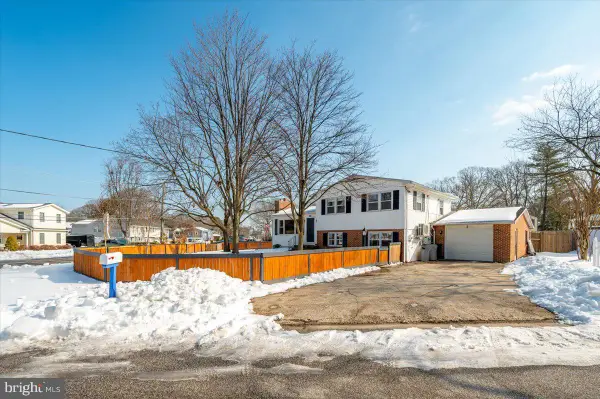 $625,000Active3 beds 2 baths2,078 sq. ft.
$625,000Active3 beds 2 baths2,078 sq. ft.797 David Dr, ARNOLD, MD 21012
MLS# MDAA2133070Listed by: KELLER WILLIAMS FLAGSHIP - Coming Soon
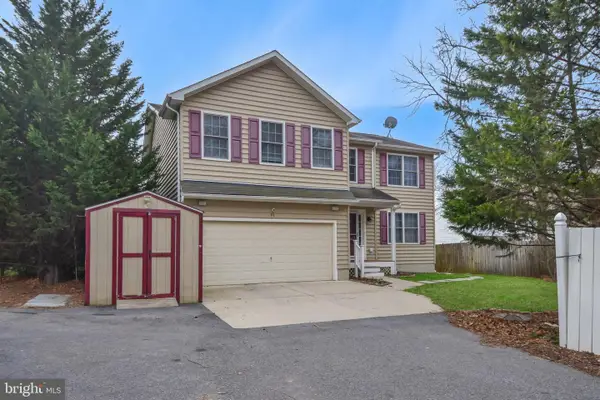 $750,000Coming Soon5 beds 4 baths
$750,000Coming Soon5 beds 4 baths93 Jones Station Rd, ARNOLD, MD 21012
MLS# MDAA2136246Listed by: RE/MAX LEADING EDGE - New
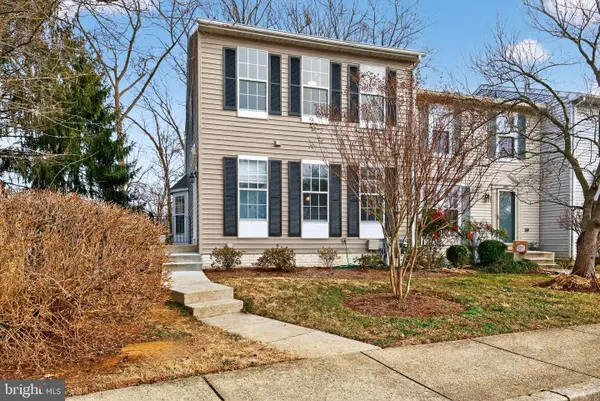 $460,000Active3 beds 4 baths1,852 sq. ft.
$460,000Active3 beds 4 baths1,852 sq. ft.592 Quaker Ridge Ct, ARNOLD, MD 21012
MLS# MDAA2135456Listed by: LONG & FOSTER REAL ESTATE, INC. - Open Sun, 12 to 2pm
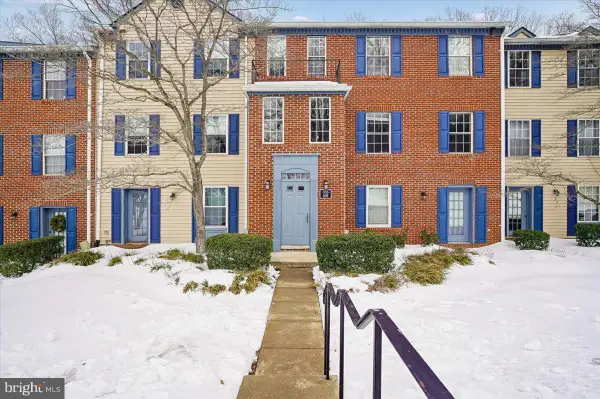 $305,000Active2 beds 2 baths1,077 sq. ft.
$305,000Active2 beds 2 baths1,077 sq. ft.656 Newbridge Ct #4-656, ARNOLD, MD 21012
MLS# MDAA2135814Listed by: COLDWELL BANKER REALTY - Open Sat, 2 to 4pm
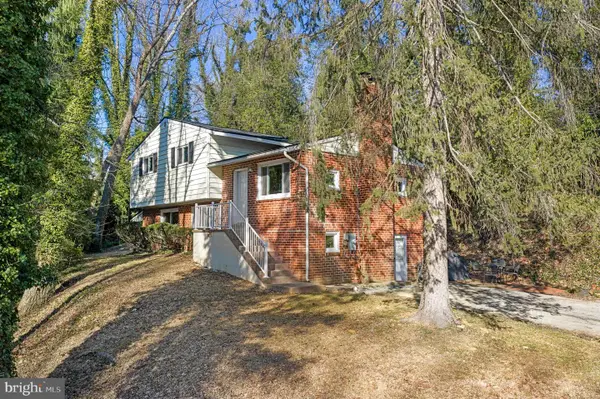 $475,000Active3 beds 2 baths1,480 sq. ft.
$475,000Active3 beds 2 baths1,480 sq. ft.1294 Circle Dr, ARNOLD, MD 21012
MLS# MDAA2135808Listed by: TTR SOTHEBY'S INTERNATIONAL REALTY 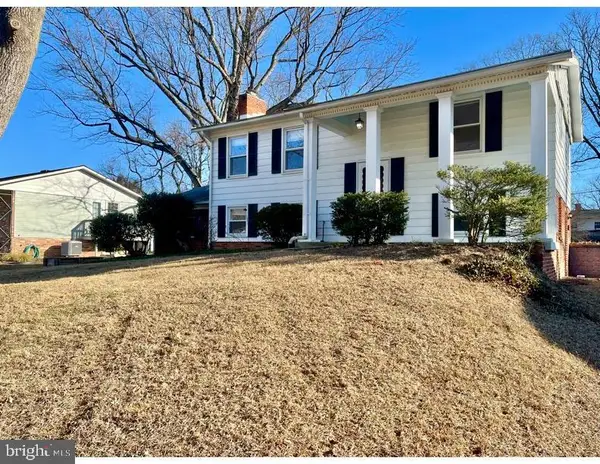 $470,000Pending3 beds 2 baths1,320 sq. ft.
$470,000Pending3 beds 2 baths1,320 sq. ft.130 Brent Rd, ARNOLD, MD 21012
MLS# MDAA2134912Listed by: BLACKWELL REAL ESTATE, LLC

