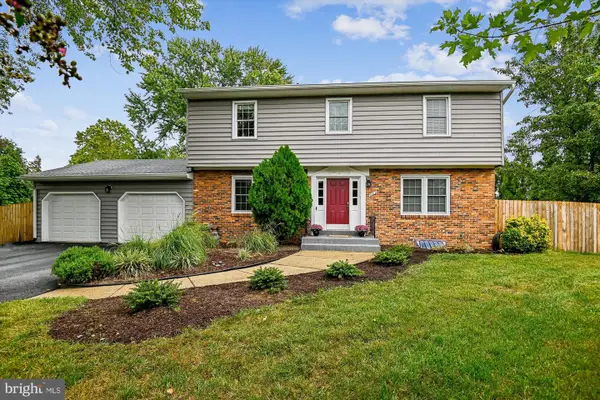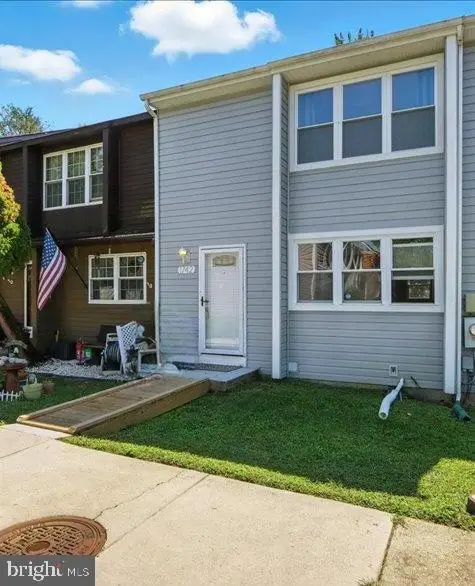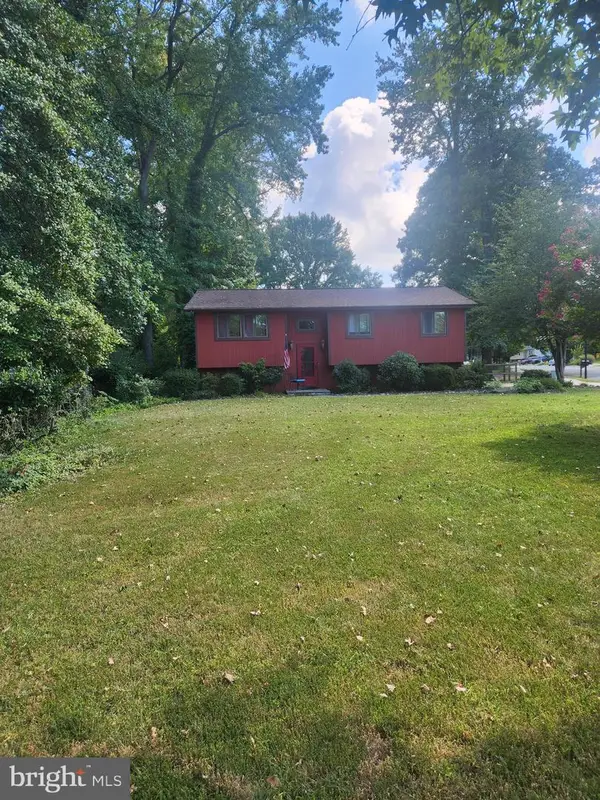1231 Summerwood Ct, ARNOLD, MD 21012
Local realty services provided by:Better Homes and Gardens Real Estate Premier
Listed by:robert j chew
Office:samson properties
MLS#:MDAA2126152
Source:BRIGHTMLS
Price summary
- Price:$419,000
- Price per sq. ft.:$201.83
- Monthly HOA dues:$37.83
About this home
Welcome 1231 Summerwood Ct! Beautifully maintained townhome tucked away in the serene, wooded community of Kimberly Woods. Perfect for entertaining or simply unwinding, the expansive two-sided deck offers a tranquil outdoor retreat. Inside, the bright and updated kitchen boasts white cabinetry, granite countertops, and a stylish tile backsplash—an ideal space for any home chef. Two new atrium doors open to the deck, filling the main level with natural light and creating a seamless flow between indoor and outdoor living.
Upstairs, you’ll find three spacious bedrooms, including an upgraded generous primary suite with a walk-in closet and private en suite bath. The fully finished lower level adds even more versatility with a cozy family room, full bath, laundry, storage, and walkout access to the backyard—perfect for gatherings or quiet relaxation.
Recent upgrades include a newly installed heat pump for added comfort and efficiency. Located in the heart of Arnold, this home combines the charm of small-town living with convenient access to major destinations—just 6.4 miles from Annapolis, 26 miles south of Baltimore, and 35 miles east of Washington, D.C.
Contact an agent
Home facts
- Year built:1982
- Listing ID #:MDAA2126152
- Added:4 day(s) ago
- Updated:September 16, 2025 at 01:51 PM
Rooms and interior
- Bedrooms:3
- Total bathrooms:4
- Full bathrooms:3
- Half bathrooms:1
- Living area:2,076 sq. ft.
Heating and cooling
- Cooling:Central A/C
- Heating:Electric, Forced Air
Structure and exterior
- Year built:1982
- Building area:2,076 sq. ft.
- Lot area:0.11 Acres
Utilities
- Water:Public
- Sewer:Public Sewer
Finances and disclosures
- Price:$419,000
- Price per sq. ft.:$201.83
- Tax amount:$3,773 (2024)
New listings near 1231 Summerwood Ct
- Coming Soon
 $899,900Coming Soon4 beds 3 baths
$899,900Coming Soon4 beds 3 baths36 Sierra Ln, ARNOLD, MD 21012
MLS# MDAA2126218Listed by: ABR - Coming Soon
 $600,000Coming Soon3 beds 3 baths
$600,000Coming Soon3 beds 3 baths618 Andrew Hill Rd, ARNOLD, MD 21012
MLS# MDAA2125860Listed by: KELLER WILLIAMS SELECT REALTORS OF ANNAPOLIS - Coming Soon
 $665,000Coming Soon4 beds 4 baths
$665,000Coming Soon4 beds 4 baths1224 Hickory Hill Cir, ARNOLD, MD 21012
MLS# MDAA2126078Listed by: COLDWELL BANKER REALTY - Coming SoonOpen Sat, 11am to 1pm
 $735,000Coming Soon3 beds 2 baths
$735,000Coming Soon3 beds 2 baths774 Dividing Creek Rd, ARNOLD, MD 21012
MLS# MDAA2125962Listed by: RE/MAX EXECUTIVE - New
 $639,000Active4 beds 3 baths2,793 sq. ft.
$639,000Active4 beds 3 baths2,793 sq. ft.961 College Dr, ARNOLD, MD 21012
MLS# MDAA2125578Listed by: COLDWELL BANKER REALTY - New
 $359,000Active3 beds 3 baths1,300 sq. ft.
$359,000Active3 beds 3 baths1,300 sq. ft.1217 Springwood Ct, ARNOLD, MD 21012
MLS# MDAA2125800Listed by: REALTY ONE GROUP UNIVERSAL - New
 $420,000Active3 beds 4 baths1,904 sq. ft.
$420,000Active3 beds 4 baths1,904 sq. ft.1742 Woodtree Cir, ANNAPOLIS, MD 21409
MLS# MDAA2125572Listed by: BERKSHIRE HATHAWAY HOMESERVICES HOMESALE REALTY  $289,900Pending2 beds 2 baths1,075 sq. ft.
$289,900Pending2 beds 2 baths1,075 sq. ft.706 Jupiter Hills Ct #2-2f, ARNOLD, MD 21012
MLS# MDAA2125394Listed by: DOUGLAS REALTY LLC $499,900Active4 beds 3 baths2,000 sq. ft.
$499,900Active4 beds 3 baths2,000 sq. ft.60 Dividing Creek Ct, ARNOLD, MD 21012
MLS# MDAA2124990Listed by: DOUGLAS REALTY LLC
