599 Oakland Hills Dr #3a, Arnold, MD 21012
Local realty services provided by:Better Homes and Gardens Real Estate Murphy & Co.
Listed by: doris m savani
Office: douglas realty llc.
MLS#:MDAA2129422
Source:BRIGHTMLS
Price summary
- Price:$373,900
- Price per sq. ft.:$211.24
About this home
Discover the charm of this inviting penthouse unit nestled in the serene Fairways/Bay Hills Condominiums. With three spacious bedrooms and two full bathrooms, this home is designed for comfort and functionality. The open layout is enhanced by natural light streaming through skylights and wall of windows, creating a warm and welcoming atmosphere. The heart of the home features soaring two story ceilings in the living room. Kitchen equipped with modern appliances, including a gas range, dishwasher, refrigerator and pantry for added storage. Enjoy cozy evenings by the gas fireplace in the living area, perfect for relaxation or entertaining guests. Primary Bedroom is Spacious with Large Primary Bathroom, Spacious Walk In Closet and Two Gable Storage Spaces. The thoughtful design includes a convenient in-unit laundry room ensuring that daily tasks are a breeze. Step outside to the balcony to enjoy the tranquil views of the surrounding trees and woods, and a peek at the Bay Hills Golf Course that surrounds this community. The unit also includes assigned parking for your convenience. With an association that covers exterior building maintenance, lawn care, trash, water, and insurance, you can spend more time enjoying your home and less time worrying about upkeep. This well-maintained property, combines classic architectural style with modern comforts, making it a perfect retreat. Experience the ease of living in a community that prioritizes comfort and convenience. Don't miss the opportunity to make this delightful penthouse your new home! Perfect commuting location to Annapolis, Ft Meade/NSA/Northrup Grumman & Baltimore. Just Minutes from Restaurants, Shops and Downtown Annapolis!
Contact an agent
Home facts
- Year built:1994
- Listing ID #:MDAA2129422
- Added:56 day(s) ago
- Updated:December 18, 2025 at 02:45 PM
Rooms and interior
- Bedrooms:3
- Total bathrooms:2
- Full bathrooms:2
- Living area:1,770 sq. ft.
Heating and cooling
- Cooling:Central A/C
- Heating:Central, Natural Gas
Structure and exterior
- Roof:Architectural Shingle
- Year built:1994
- Building area:1,770 sq. ft.
Schools
- High school:BROADNECK
Utilities
- Water:Public
- Sewer:Public Sewer
Finances and disclosures
- Price:$373,900
- Price per sq. ft.:$211.24
- Tax amount:$3,396 (2025)
New listings near 599 Oakland Hills Dr #3a
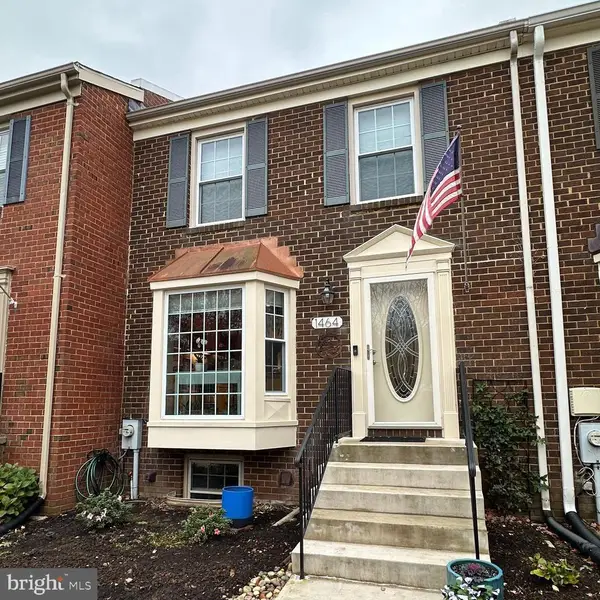 $459,000Pending3 beds 4 baths2,044 sq. ft.
$459,000Pending3 beds 4 baths2,044 sq. ft.1464 Bay Green Dr, ARNOLD, MD 21012
MLS# MDAA2131686Listed by: LONG & FOSTER REAL ESTATE, INC.- New
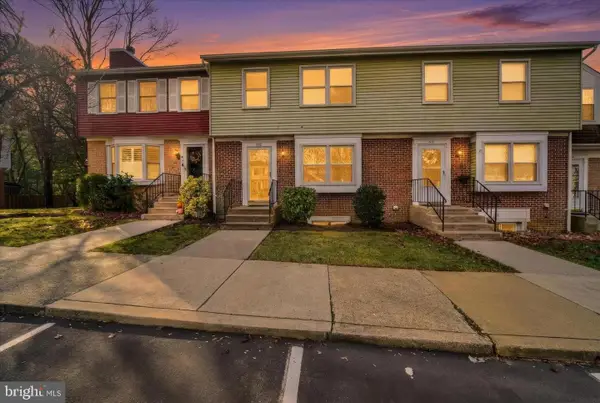 $450,000Active4 beds 3 baths1,470 sq. ft.
$450,000Active4 beds 3 baths1,470 sq. ft.413 Colonial Ridge Ln, ARNOLD, MD 21012
MLS# MDAA2132704Listed by: SYNERGY REALTY - New
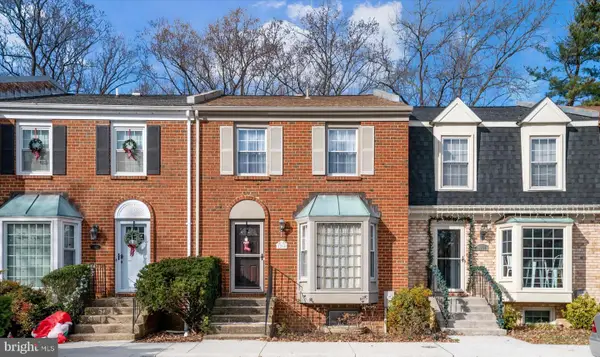 $421,000Active2 beds 4 baths2,018 sq. ft.
$421,000Active2 beds 4 baths2,018 sq. ft.1260 Masters Dr, ARNOLD, MD 21012
MLS# MDAA2133080Listed by: TAYLOR PROPERTIES - Coming Soon
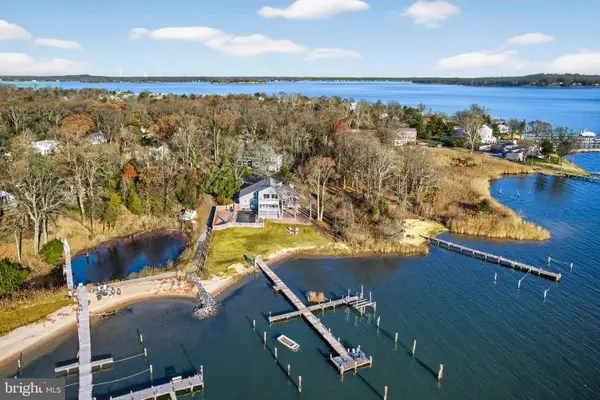 $2,500,000Coming Soon5 beds 3 baths
$2,500,000Coming Soon5 beds 3 baths959 Morgan Dr, ARNOLD, MD 21012
MLS# MDAA2132168Listed by: LONG & FOSTER REAL ESTATE, INC. 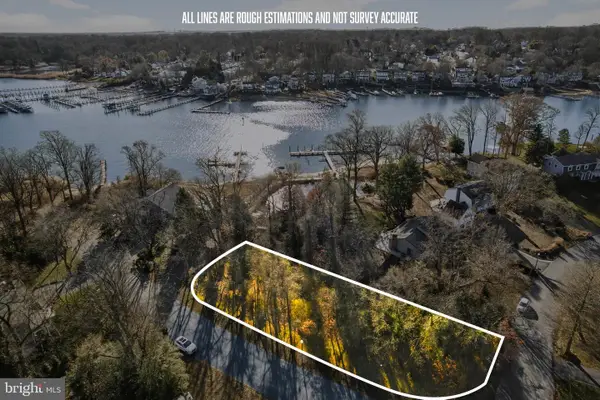 $75,000Pending0.48 Acres
$75,000Pending0.48 Acres1019 Landon Ln, ARNOLD, MD 21012
MLS# MDAA2132194Listed by: LONG & FOSTER REAL ESTATE, INC.- New
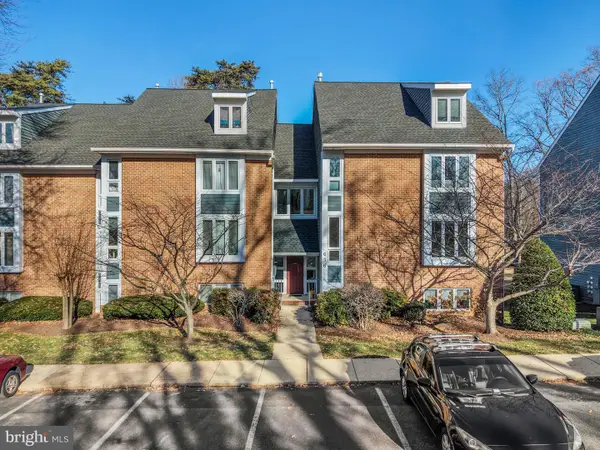 $309,900Active2 beds 2 baths1,067 sq. ft.
$309,900Active2 beds 2 baths1,067 sq. ft.636 Oakland Hills Dr #2a, ARNOLD, MD 21012
MLS# MDAA2132626Listed by: REDFIN CORP 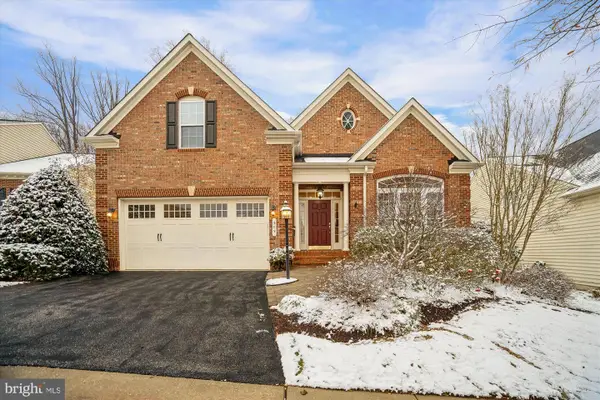 $850,000Pending4 beds 4 baths4,347 sq. ft.
$850,000Pending4 beds 4 baths4,347 sq. ft.309 Grindstone Dr, ARNOLD, MD 21012
MLS# MDAA2132652Listed by: BERKSHIRE HATHAWAY HOMESERVICES PENFED REALTY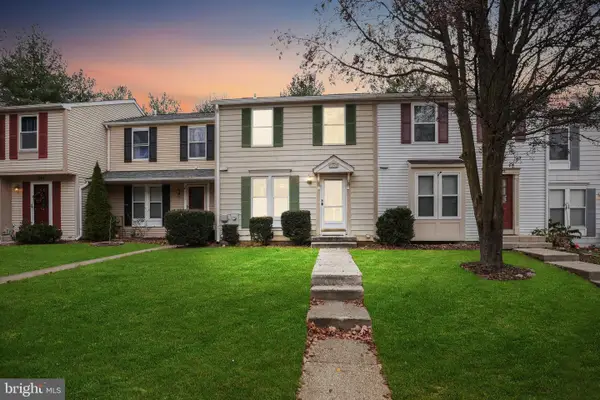 $405,000Active3 beds 2 baths1,120 sq. ft.
$405,000Active3 beds 2 baths1,120 sq. ft.1194 Palmwood Ct, ARNOLD, MD 21012
MLS# MDAA2132498Listed by: TTR SOTHEBY'S INTERNATIONAL REALTY- Coming Soon
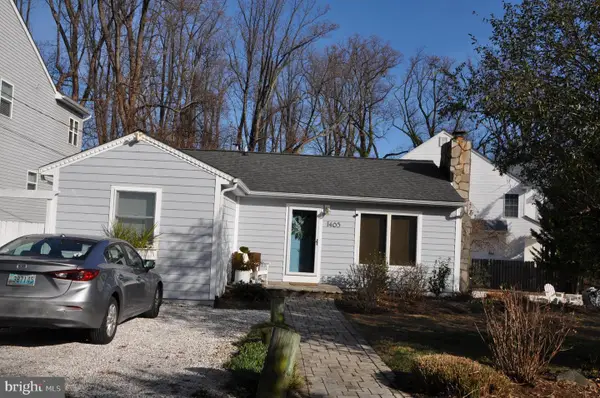 $739,900Coming Soon3 beds 2 baths
$739,900Coming Soon3 beds 2 baths1465 Ridgeway, ARNOLD, MD 21012
MLS# MDAA2132248Listed by: RE/MAX LEADING EDGE 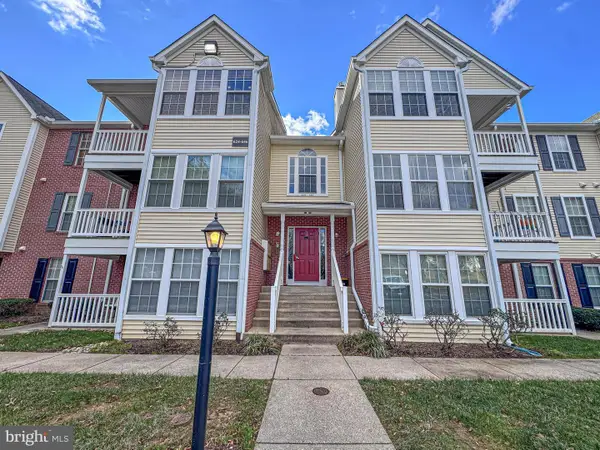 $313,900Pending2 beds 2 baths1,060 sq. ft.
$313,900Pending2 beds 2 baths1,060 sq. ft.644 Belle Dora Ct #l-12l, ARNOLD, MD 21012
MLS# MDAA2132410Listed by: LONG & FOSTER REAL ESTATE, INC.
