716 Magothy Rd, Arnold, MD 21012
Local realty services provided by:Better Homes and Gardens Real Estate Premier
716 Magothy Rd,Arnold, MD 21012
$499,900
- 4 Beds
- 2 Baths
- - sq. ft.
- Single family
- Sold
Listed by: david orso
Office: berkshire hathaway homeservices penfed realty
MLS#:MDAA2129062
Source:BRIGHTMLS
Sorry, we are unable to map this address
Price summary
- Price:$499,900
About this home
Welcome to this charming ranch-style home in Cresston Park! Step inside to discover a beautifully maintained home offering over 1,800 square feet of finished living space, thoughtfully designed for comfort and functionality. The main level features a bright and welcoming living room filled with natural light, an updated kitchen with stainless steel appliances and ample cabinet storage, and a spacious primary suite complete with an en suite bath and double doors leading to the backyard. Two additional bedrooms and a full hall bath complete this level.
Downstairs, the finished lower level provides even more versatility—perfect for a cozy family room, home office, play area, or guest space—along with a convenient laundry and storage area. Outside, enjoy a generous yard with plenty of room to relax, garden, or play, plus a shed for extra storage. Ideally located, this home offers easy access to water amenities and Twin Oaks Park, where you’ll find a playground, picnic area, and scenic biking and walking trails. The B&A Trail is also nearby, and commuting to Annapolis, DC, or Baltimore is a breeze. Experience the perfect balance of serenity and convenience—schedule your private tour today!
Contact an agent
Home facts
- Year built:1966
- Listing ID #:MDAA2129062
- Added:43 day(s) ago
- Updated:December 13, 2025 at 06:38 PM
Rooms and interior
- Bedrooms:4
- Total bathrooms:2
- Full bathrooms:2
Heating and cooling
- Cooling:Central A/C
- Heating:Electric, Heat Pump(s)
Structure and exterior
- Roof:Shingle
- Year built:1966
Schools
- High school:BROADNECK
- Middle school:SEVERN RIVER
- Elementary school:BELVEDERE
Utilities
- Water:Public
- Sewer:Public Sewer
Finances and disclosures
- Price:$499,900
- Tax amount:$3,859 (2024)
New listings near 716 Magothy Rd
- New
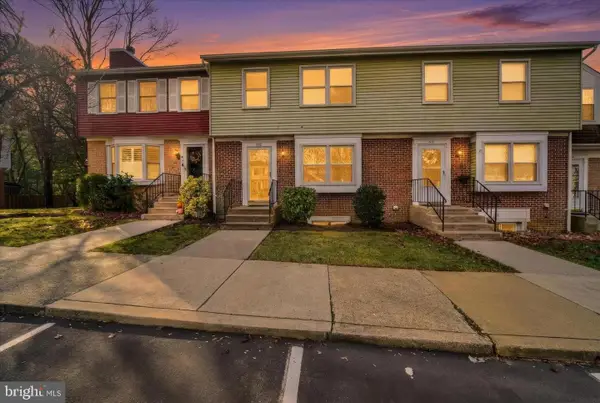 $450,000Active4 beds 3 baths1,470 sq. ft.
$450,000Active4 beds 3 baths1,470 sq. ft.413 Colonial Ridge Ln, ARNOLD, MD 21012
MLS# MDAA2132704Listed by: SYNERGY REALTY - New
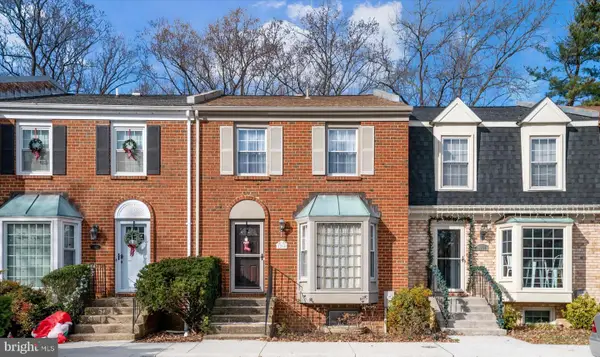 $421,000Active2 beds 4 baths2,018 sq. ft.
$421,000Active2 beds 4 baths2,018 sq. ft.1260 Masters Dr, ARNOLD, MD 21012
MLS# MDAA2133080Listed by: TAYLOR PROPERTIES - Coming Soon
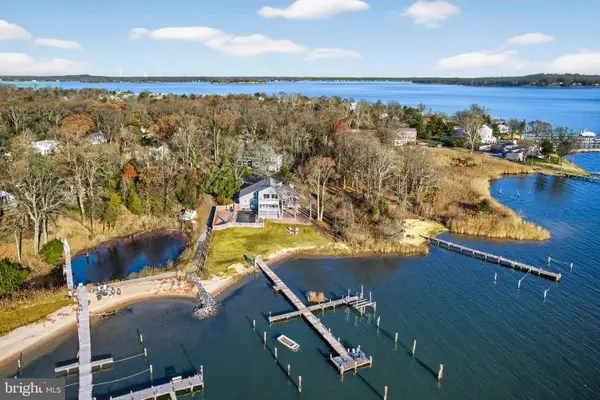 $2,500,000Coming Soon5 beds 3 baths
$2,500,000Coming Soon5 beds 3 baths959 Morgan Dr, ARNOLD, MD 21012
MLS# MDAA2132168Listed by: LONG & FOSTER REAL ESTATE, INC. - Coming Soon
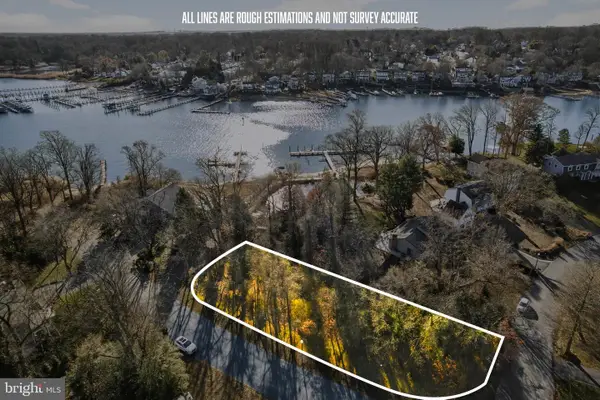 $75,000Coming Soon-- Acres
$75,000Coming Soon-- Acres1019 Landon Ln, ARNOLD, MD 21012
MLS# MDAA2132194Listed by: LONG & FOSTER REAL ESTATE, INC. - New
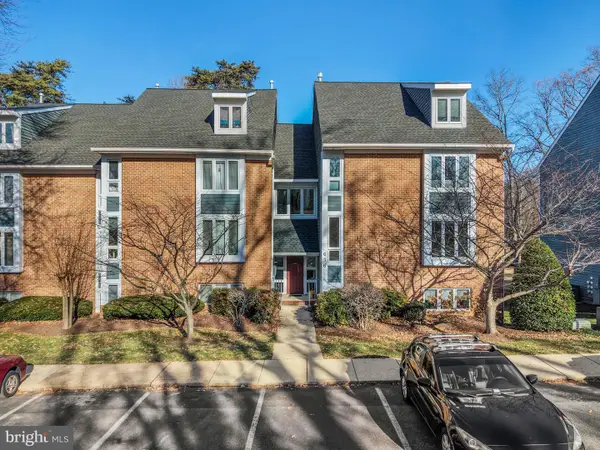 $309,900Active2 beds 2 baths1,067 sq. ft.
$309,900Active2 beds 2 baths1,067 sq. ft.636 Oakland Hills Dr #2a, ARNOLD, MD 21012
MLS# MDAA2132626Listed by: REDFIN CORP 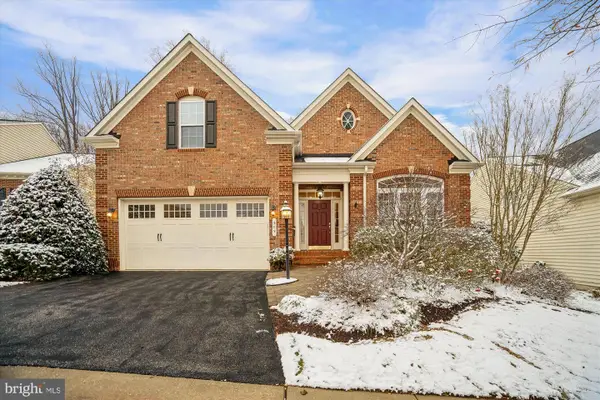 $850,000Pending4 beds 4 baths4,347 sq. ft.
$850,000Pending4 beds 4 baths4,347 sq. ft.309 Grindstone Dr, ARNOLD, MD 21012
MLS# MDAA2132652Listed by: BERKSHIRE HATHAWAY HOMESERVICES PENFED REALTY- Open Sun, 11am to 1pmNew
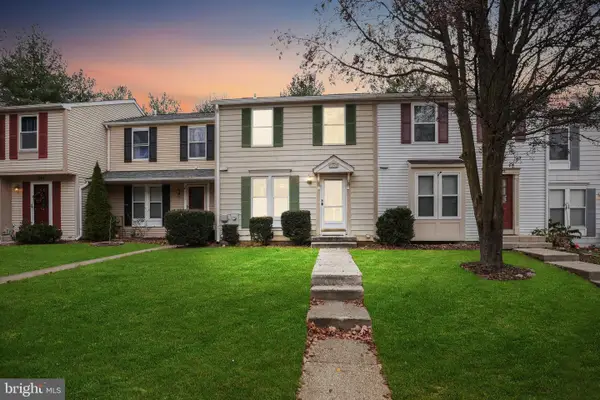 $405,000Active3 beds 2 baths1,120 sq. ft.
$405,000Active3 beds 2 baths1,120 sq. ft.1194 Palmwood Ct, ARNOLD, MD 21012
MLS# MDAA2132498Listed by: TTR SOTHEBY'S INTERNATIONAL REALTY - Coming Soon
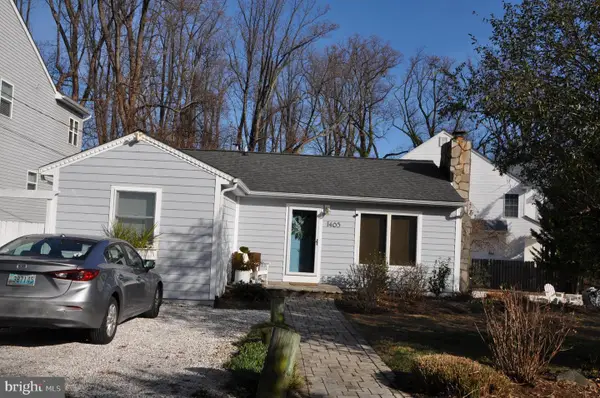 $739,900Coming Soon3 beds 2 baths
$739,900Coming Soon3 beds 2 baths1465 Ridgeway, ARNOLD, MD 21012
MLS# MDAA2132248Listed by: RE/MAX LEADING EDGE - Open Sun, 11am to 1pmNew
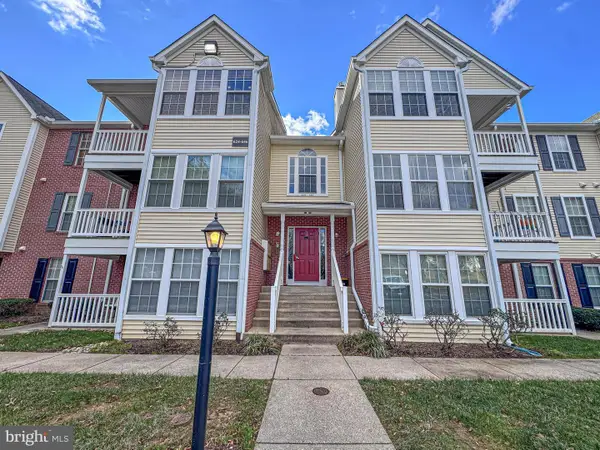 $313,900Active2 beds 2 baths1,060 sq. ft.
$313,900Active2 beds 2 baths1,060 sq. ft.644 Belle Dora Ct #l-12l, ARNOLD, MD 21012
MLS# MDAA2132410Listed by: LONG & FOSTER REAL ESTATE, INC. - New
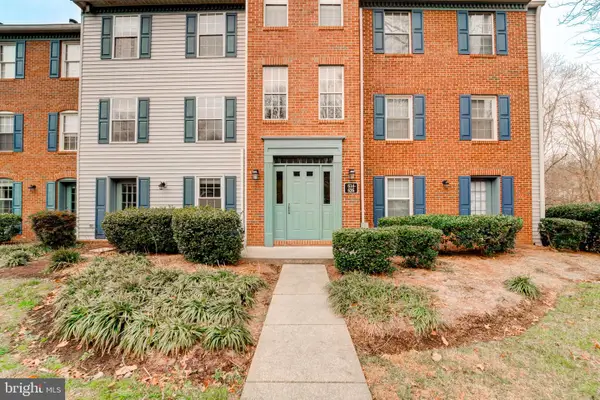 $290,000Active2 beds 2 baths794 sq. ft.
$290,000Active2 beds 2 baths794 sq. ft.618 Newbridge Ct #3-618, ARNOLD, MD 21012
MLS# MDAA2130874Listed by: DOUGLAS REALTY LLC
