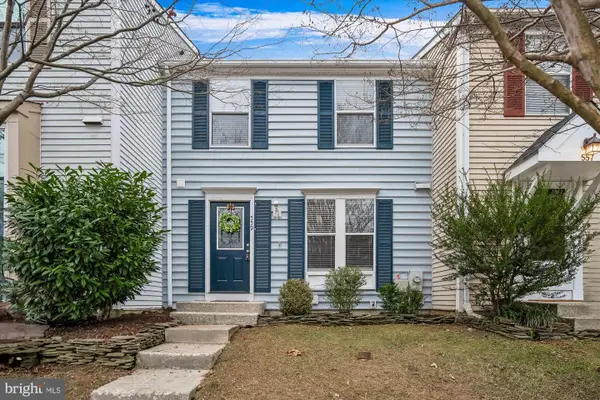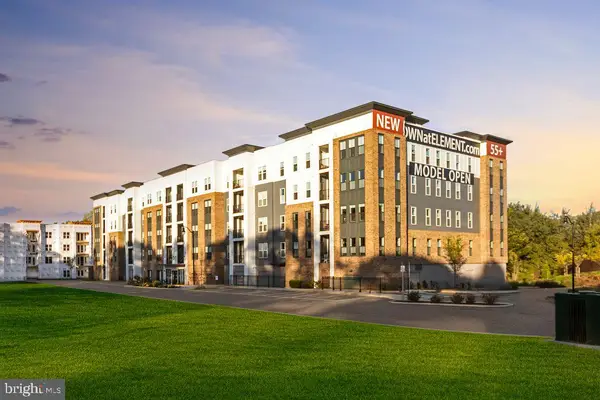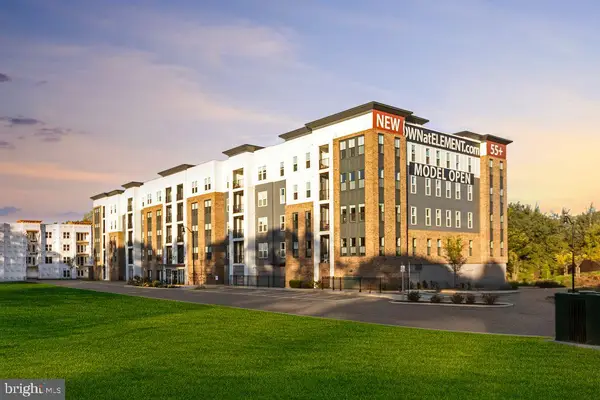921 Lake Dr, Arnold, MD 21012
Local realty services provided by:Better Homes and Gardens Real Estate Murphy & Co.
921 Lake Dr,Arnold, MD 21012
$1,550,000
- 3 Beds
- 3 Baths
- 3,629 sq. ft.
- Single family
- Active
Listed by: david orso
Office: berkshire hathaway homeservices penfed realty
MLS#:MDAA2123022
Source:BRIGHTMLS
Price summary
- Price:$1,550,000
- Price per sq. ft.:$427.11
About this home
Welcome to this beautifully rebuilt colonial, offering the perfect blend of comfort, style, and waterfront living. Completely reconstructed in 2003, this home boasts over 3,500 square feet across three thoughtfully designed levels, with an open and inviting floor plan that balances space and functionality. The main level features a sun-filled living room, a versatile office, a full bathroom, and a convenient mudroom off the garage. The open kitchen connects to the dining room, making it ideal for both everyday living and entertaining. Upstairs, the bright and spacious primary suite offers a private retreat with a spa-like en suite bath and walk-in closet. Two additional bedrooms, a full bathroom, and an upper-level laundry room complete this level. The lower level provides even more living space, including a generous recreation room, bonus room, and ample storage. Step outside to enjoy the expansive deck, large backyard, and 50 feet of private waterfrontage on Lake Placid—just off the Magothy River. Whether you’re boating, kayaking, or simply relaxing, you’ll love the convenience of waterfront living right at your back door. Additional highlights include two cozy gas fireplaces, two detached sheds (including one for boat storage), a newer water filtration system, and a 7’4” projector screen for movie nights. Located in the desirable Shore Acres community, residents enjoy access to a private beach, picnic areas, kayak racks, and a community boat ramp. All within the sought-after Broadneck school district and minutes from major commuter routes. Don’t miss this rare opportunity to own a true waterfront retreat—schedule your private tour today!
Open House: Saturday, 9/27 from 12:00–2:00 PM
Contact an agent
Home facts
- Year built:2003
- Listing ID #:MDAA2123022
- Added:121 day(s) ago
- Updated:January 22, 2026 at 02:49 PM
Rooms and interior
- Bedrooms:3
- Total bathrooms:3
- Full bathrooms:3
- Living area:3,629 sq. ft.
Heating and cooling
- Cooling:Ceiling Fan(s), Central A/C
- Heating:Electric, Oil, Zoned
Structure and exterior
- Year built:2003
- Building area:3,629 sq. ft.
- Lot area:0.47 Acres
Schools
- High school:BROADNECK
- Middle school:MAGOTHY RIVER
- Elementary school:BROADNECK
Utilities
- Water:Well
- Sewer:Private Septic Tank
Finances and disclosures
- Price:$1,550,000
- Price per sq. ft.:$427.11
- Tax amount:$11,845 (2024)
New listings near 921 Lake Dr
- Coming Soon
 $700,000Coming Soon4 beds 3 baths
$700,000Coming Soon4 beds 3 baths1420 Mariner Dr, ARNOLD, MD 21012
MLS# MDAA2135290Listed by: KELLER WILLIAMS FLAGSHIP - Coming Soon
 $750,000Coming Soon6 beds 4 baths
$750,000Coming Soon6 beds 4 baths876 Shore Acres Rd, ARNOLD, MD 21012
MLS# MDAA2133802Listed by: REAL BROKER, LLC - GAITHERSBURG - New
 $450,000Active3 beds 4 baths1,832 sq. ft.
$450,000Active3 beds 4 baths1,832 sq. ft.1254 Masters Dr, ARNOLD, MD 21012
MLS# MDAA2134872Listed by: LONG & FOSTER REAL ESTATE, INC. - New
 $385,000Active3 beds 2 baths1,420 sq. ft.
$385,000Active3 beds 2 baths1,420 sq. ft.1534 Lodge Pole Ct, ANNAPOLIS, MD 21409
MLS# MDAA2134924Listed by: CENTURY 21 NEW MILLENNIUM - Open Sat, 11am to 1pmNew
 $685,000Active4 beds 4 baths2,880 sq. ft.
$685,000Active4 beds 4 baths2,880 sq. ft.923 Whitstable Blvd, ARNOLD, MD 21012
MLS# MDAA2134600Listed by: LONG & FOSTER REAL ESTATE, INC. - Open Sat, 11am to 1pmNew
 $408,950Active3 beds 4 baths1,580 sq. ft.
$408,950Active3 beds 4 baths1,580 sq. ft.559 Melissa Ct, ARNOLD, MD 21012
MLS# MDAA2134266Listed by: EXP REALTY, LLC - New
 $450,000Active3 beds 2 baths1,265 sq. ft.
$450,000Active3 beds 2 baths1,265 sq. ft.1525 Hickory Wood Dr, ANNAPOLIS, MD 21409
MLS# MDAA2134526Listed by: REDFIN CORP - New
 $556,840Active2 beds 2 baths1,416 sq. ft.
$556,840Active2 beds 2 baths1,416 sq. ft.78 Old Mill Bottom Rd N #305, ANNAPOLIS, MD 21409
MLS# MDAA2134486Listed by: MCWILLIAMS/BALLARD, INC. - Open Sat, 1 to 3pm
 $519,930Active2 beds 2 baths1,318 sq. ft.
$519,930Active2 beds 2 baths1,318 sq. ft.78 Old Mill Bottom Rd N #307, ANNAPOLIS, MD 21409
MLS# MDAA2134478Listed by: MCWILLIAMS/BALLARD, INC.  $365,000Active3 beds 2 baths1,356 sq. ft.
$365,000Active3 beds 2 baths1,356 sq. ft.539 Greenblades Ct, ARNOLD, MD 21012
MLS# MDAA2134372Listed by: REDFIN CORP
