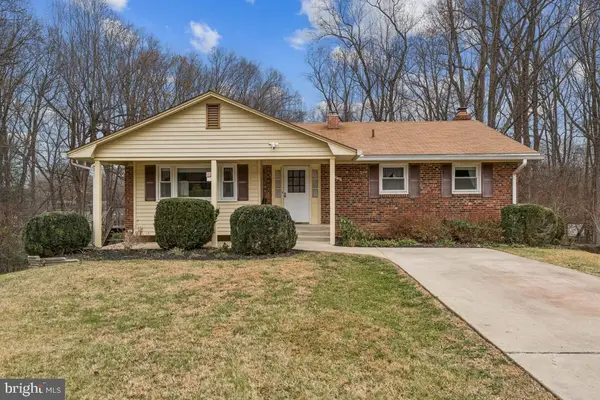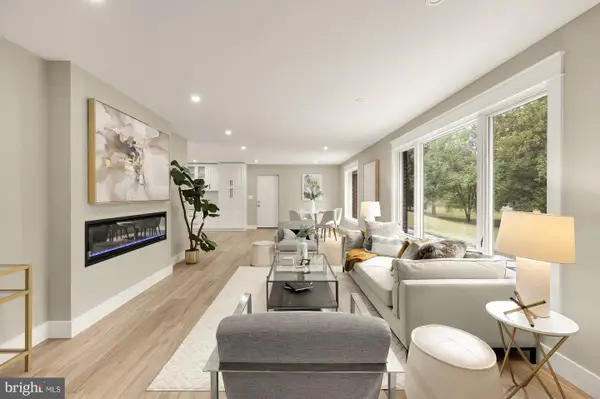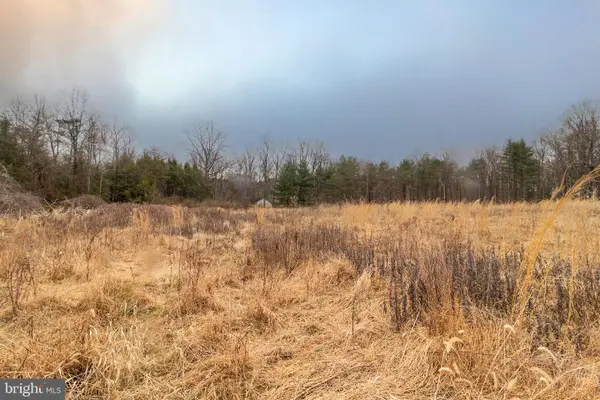17400 Avenleigh Dr, Ashton, MD 20861
Local realty services provided by:Better Homes and Gardens Real Estate Valley Partners
17400 Avenleigh Dr,Ashton, MD 20861
$1,249,000
- 5 Beds
- 5 Baths
- 4,836 sq. ft.
- Single family
- Pending
Listed by: nickolaus b waldner, donna j yocum
Office: keller williams realty centre
MLS#:MDMC2185810
Source:BRIGHTMLS
Price summary
- Price:$1,249,000
- Price per sq. ft.:$258.27
- Monthly HOA dues:$114.33
About this home
4.99 % OWNER FINANCING AVAILABLE!! CONTACT CO-LISTING AGENT FOR DETAILS! Welcome to this stunning 5-bedroom, 4.5-bath Colonial in the sought-after Ashton Meadows community. Perfectly positioned on an east-west facing lot, this home offers the ultimate in privacy and scenic beauty—enjoy peaceful sunrises to the east and breathtaking sunsets from two decks and an expansive paver patio. A brick walkway leads to the welcoming front porch. Step inside to find timeless elegance and versatile living spaces, starting with the formal living room, enhanced by crown molding and gleaming hardwood floors. French doors open into the bright sunroom featuring skylights and a wall of arched windows that frame the lush, private views. Step out onto the first of two decks—ideal for entertaining or relaxing with a morning coffee. The soaring two-story family room is anchored by a wood-burning fireplace with brick surround and a classic white mantle. French doors lead from this space to the second, larger deck, providing seamless indoor-outdoor flow. The sunlit breakfast nook and gourmet kitchen form the heart of the home, boasting an extended center island, breakfast bar, white cabinetry, granite countertops, gas cooktop, stainless steel appliances, and a convenient butler’s pantry. Deck access from the kitchen adds to the ease of outdoor entertaining. Working from home? You'll love the main-level office with built-in bookshelves and stunning views. A separate formal dining room with hardwood floors is perfect for hosting dinner parties. Additional main-level features include a mudroom with laundry, a stylish powder room, and interior access to the attached two-car garage. Upstairs, the spacious primary suite offers a private sitting area, a large walk-in closet, and a beautifully renovated en-suite bath complete with dual vanities, custom LED mirrors, a new two person jacuzzi , separate shower, tile flooring, and a private water closet. Bedrooms 2 and 3 are connected by a buddy bath with double sinks and a tub/shower combo, while Bedroom 4 enjoys its own private en-suite with a stand-up shower. The fully finished walk-out lower level offers incredible flexibility with a large recreation area—ideal for a media room, gym, playroom, or bar—plus a fifth bedroom and another full bath. French doors lead to the installed brick paver patio and a backyard oasis surrounded by trees for serene, uninterrupted views.
This home boasts pride of ownership with updates such as: All windows replaced with a lifetime guarantee; New gutters installed for enhanced water management; Expanded front walkway and basement outer porch for improved curb appeal and functionality; Shutter blinds and European window covers added for privacy and style; Extended kitchen island; New air conditioning and heating systems ensuring year-round comfort; Landscaping enhancements for added beauty and privacy; Replaced wood and new stain on the two decks, enhancing their appearance and durability.
This exceptional home combines the best of both worlds—peace and privacy on a premier lot, with convenient access to major commuter routes, top schools, shopping, dining, and golf. A rare find in an ideal location—schedule your private tour today!
Contact an agent
Home facts
- Year built:1994
- Listing ID #:MDMC2185810
- Added:237 day(s) ago
- Updated:November 16, 2025 at 08:28 AM
Rooms and interior
- Bedrooms:5
- Total bathrooms:5
- Full bathrooms:4
- Half bathrooms:1
- Living area:4,836 sq. ft.
Heating and cooling
- Cooling:Central A/C
- Heating:Forced Air, Heat Pump(s), Natural Gas
Structure and exterior
- Roof:Shake, Shingle
- Year built:1994
- Building area:4,836 sq. ft.
- Lot area:2.03 Acres
Schools
- High school:SHERWOOD
- Middle school:WILLIAM H. FARQUHAR
- Elementary school:SHERWOOD
Utilities
- Water:Public
- Sewer:Private Sewer
Finances and disclosures
- Price:$1,249,000
- Price per sq. ft.:$258.27
- Tax amount:$10,262 (2024)
New listings near 17400 Avenleigh Dr
 $749,700Active4 beds 3 baths2,517 sq. ft.
$749,700Active4 beds 3 baths2,517 sq. ft.17812 Hidden Garden Ln, ASHTON, MD 20861
MLS# MDMC2213652Listed by: COLDWELL BANKER REALTY $1,650,000Active6 beds 6 baths8,623 sq. ft.
$1,650,000Active6 beds 6 baths8,623 sq. ft.16612 Medinah Ct, ASHTON, MD 20861
MLS# MDMC2213278Listed by: LONG & FOSTER REAL ESTATE, INC. $575,000Pending4 beds 3 baths2,033 sq. ft.
$575,000Pending4 beds 3 baths2,033 sq. ft.17731 Striley Dr, ASHTON, MD 20861
MLS# MDMC2209108Listed by: SAMSON PROPERTIES $649,900Pending4 beds 3 baths1,749 sq. ft.
$649,900Pending4 beds 3 baths1,749 sq. ft.1216 Ashton Rd, ASHTON, MD 20861
MLS# MDMC2205834Listed by: MOHLER AND GARY REALTORS LLC $1,298,000Pending5 beds 3 baths4,160 sq. ft.
$1,298,000Pending5 beds 3 baths4,160 sq. ft.1325 Patuxent Dr, ASHTON, MD 20861
MLS# MDMC2202352Listed by: SERHANT $579,900Active6.9 Acres
$579,900Active6.9 Acres1625 Ashton Rd, ASHTON, MD 20861
MLS# MDMC2192746Listed by: SAMSON PROPERTIES

