211 Olney Sandy Spring Rd, Ashton, MD 20861
Local realty services provided by:Better Homes and Gardens Real Estate Reserve
211 Olney Sandy Spring Rd,Ashton, MD 20861
$949,000
- 4 Beds
- 4 Baths
- 3,196 sq. ft.
- Single family
- Active
Listed by: karen d rollings
Office: exp realty, llc.
MLS#:MDMC2194904
Source:BRIGHTMLS
Price summary
- Price:$949,000
- Price per sq. ft.:$296.93
About this home
Incredible, stunning, and expansive are just a few of the words that come to mind when describing this property. Curb appeal is evident as you enter the tree-lined drive. Ample parking with a wrap-around driveway that takes you from the front of the home, all the way around back before bringing you back where you started. Once inside, you will notice the hardwoods throughout the main level. The cozy living room features views of the yard and a brick-surround fireplace. The spacious kitchen has ample prep space, granite counters, stainless steel appliances, and gorgeous wood cabinets. The family room has a second fireplace with a wood-burning stove insert. Upstairs, you will find a gorgeous primary suite with an updated bath, large windows, and a generously sized walk-in closet! The lower level is perfect for spreading out and entertaining! Just out back, you will find a fenced-in yard, but don't forget to walk the property behind the attached garage to check out all the LAND this property has to offer! In addition to the 2-car attached garage (rear load as not to take away from the stunning front fascade), there is an additional 6-car detached garage for all your vehicles, yard equipment, and anything else you could imagine! Convenient to all major commuter roads, steps from the local high school, shops, and dining, you won't want to miss this one! Call for your private showing today!
Contact an agent
Home facts
- Year built:1956
- Listing ID #:MDMC2194904
- Added:141 day(s) ago
- Updated:December 31, 2025 at 02:46 PM
Rooms and interior
- Bedrooms:4
- Total bathrooms:4
- Full bathrooms:3
- Half bathrooms:1
- Living area:3,196 sq. ft.
Heating and cooling
- Cooling:Heat Pump(s)
- Heating:Electric, Heat Pump - Oil BackUp
Structure and exterior
- Year built:1956
- Building area:3,196 sq. ft.
- Lot area:3.11 Acres
Schools
- High school:SHERWOOD
- Middle school:WILLIAM H. FARQUHAR
- Elementary school:SHERWOOD
Utilities
- Water:Public
Finances and disclosures
- Price:$949,000
- Price per sq. ft.:$296.93
- Tax amount:$8,206 (2024)
New listings near 211 Olney Sandy Spring Rd
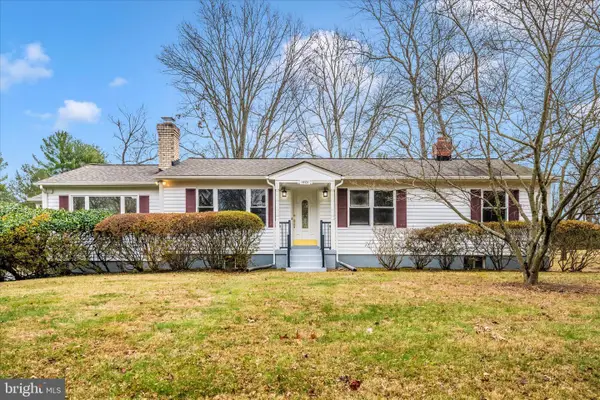 $649,000Active3 beds 2 baths2,464 sq. ft.
$649,000Active3 beds 2 baths2,464 sq. ft.1401 Tucker Ln, ASHTON, MD 20861
MLS# MDMC2210354Listed by: NEW SOLUTIONS REALTY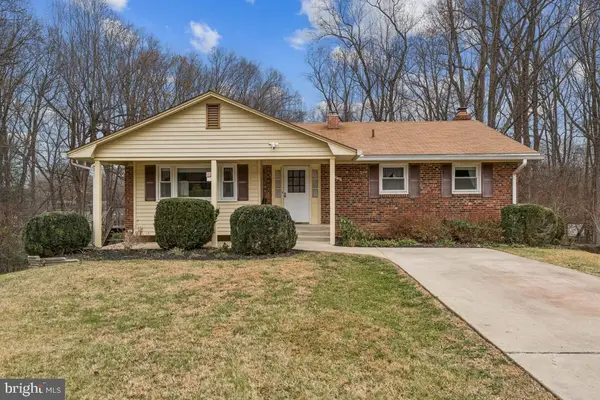 $575,000Active4 beds 3 baths2,033 sq. ft.
$575,000Active4 beds 3 baths2,033 sq. ft.17731 Striley Dr, ASHTON, MD 20861
MLS# MDMC2209108Listed by: SAMSON PROPERTIES $649,900Pending4 beds 3 baths1,749 sq. ft.
$649,900Pending4 beds 3 baths1,749 sq. ft.1216 Ashton Rd, ASHTON, MD 20861
MLS# MDMC2205834Listed by: MOHLER AND GARY REALTORS LLC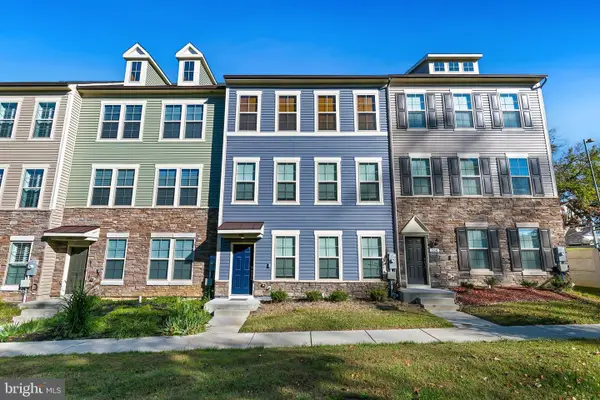 $625,000Pending3 beds 4 baths2,376 sq. ft.
$625,000Pending3 beds 4 baths2,376 sq. ft.202 Ashton Market Aly, ASHTON, MD 20861
MLS# MDMC2205490Listed by: REDFIN CORP $540,000Pending3 beds 1 baths1,352 sq. ft.
$540,000Pending3 beds 1 baths1,352 sq. ft.1120 Tucker Ln, SILVER SPRING, MD 20904
MLS# MDMC2204858Listed by: RLAH @PROPERTIES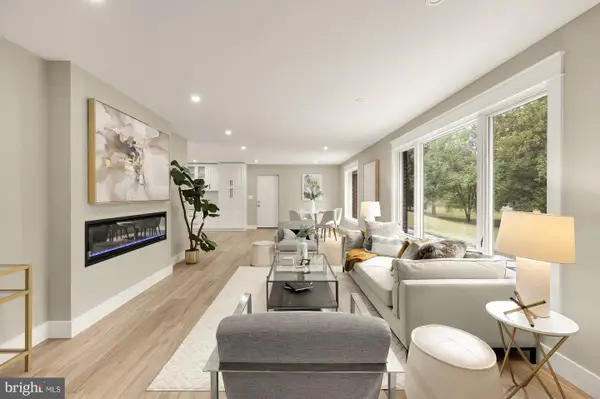 $1,298,000Pending5 beds 3 baths4,160 sq. ft.
$1,298,000Pending5 beds 3 baths4,160 sq. ft.1325 Patuxent Dr, ASHTON, MD 20861
MLS# MDMC2202352Listed by: SERHANT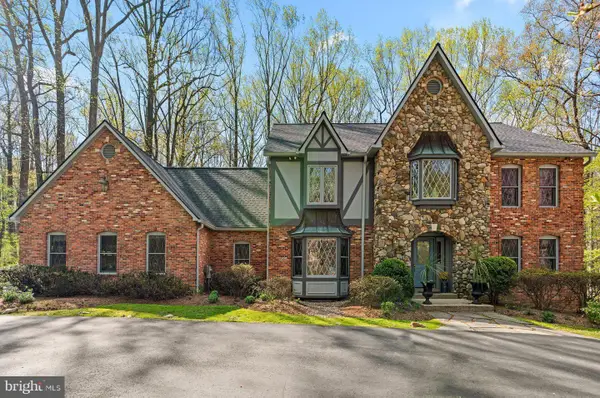 $1,189,000Pending6 beds 4 baths4,026 sq. ft.
$1,189,000Pending6 beds 4 baths4,026 sq. ft.200 Ashcroft Ct, ASHTON, MD 20861
MLS# MDMC2198704Listed by: EXP REALTY, LLC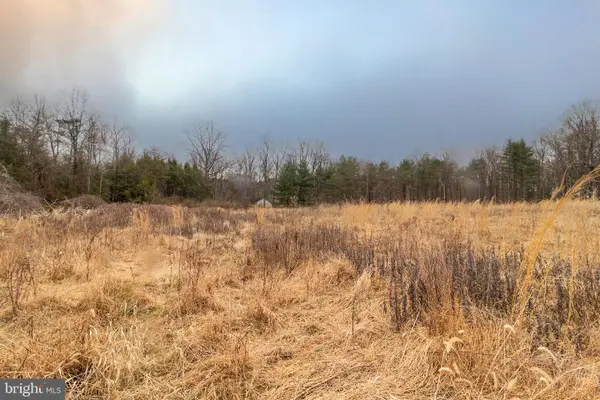 $579,900Active6.9 Acres
$579,900Active6.9 Acres1625 Ashton Rd, ASHTON, MD 20861
MLS# MDMC2192746Listed by: SAMSON PROPERTIES $1,450,000Active6 beds 5 baths5,510 sq. ft.
$1,450,000Active6 beds 5 baths5,510 sq. ft.900 Tucker Ln, ASHTON, MD 20861
MLS# MDMC2189028Listed by: SAMSON PROPERTIES
