13606 Alliston Dr, Baldwin, MD 21013
Local realty services provided by:Better Homes and Gardens Real Estate Cassidon Realty
Upcoming open houses
- Sun, Feb 1511:00 am - 01:00 pm
Listed by: kristian a kan
Office: cummings & co realtors
MLS#:MDBC2144762
Source:BRIGHTMLS
Price summary
- Price:$664,000
- Price per sq. ft.:$225.85
About this home
PRICE IMPROVED! Welcome to 13606 Alliston Drive, a stunning modern farmhouse inspired renovation nestled on over 1.23 acres of private, fenced-in, wooded surroundings in the heart of Baldwin. With more than 3,100 square feet of beautifully designed living space, this home perfectly blends luxury, comfort, and functionality.
Step inside, where you will find your open concept layout and a gourmet kitchen that will impress any chef—featuring quartz countertops, modern fixtures, stainless steel appliances, and stylish modern farmhouse accents throughout. Head upstairs to your bedroom level featuring 3 spacious bedrooms, 2 beautifully updated full baths, with a large primary en-suite bedroom & spa-like bathroom. The 2 additional lower levels provide a half bath and laundry room and offer the versatility of anything from a home office, to a rec room, to a home gym or fitness studio...the possibilities are endless. The open-concept layout flows effortlessly with wide-plank luxury vinyl flooring, abundant natural light, and a cozy wood-burning fireplace that anchors the main living area leading out through your glass sliders to your backyard. Step outside to your amazing rear patio overlooking a fully fenced backyard that backs to woods for ultimate privacy—perfect for entertaining by the firepit, relaxing, or letting pets and kids play freely. A two-car front loading garage and oversized driveway make parking an ease, while the additional storage shed provides extra space for tools or lawn equipment. Ideally located in sought-after Baldwin, this home offers the peace of country living with the convenience of nearby amenities.
Experience the perfect blend of privacy, style, and modern living at 13606 Alliston Drive.
Contact an agent
Home facts
- Year built:1960
- Listing ID #:MDBC2144762
- Added:105 day(s) ago
- Updated:February 12, 2026 at 02:42 PM
Rooms and interior
- Bedrooms:3
- Total bathrooms:3
- Full bathrooms:2
- Half bathrooms:1
- Living area:2,940 sq. ft.
Heating and cooling
- Cooling:Central A/C
- Heating:Baseboard - Hot Water, Oil
Structure and exterior
- Roof:Architectural Shingle
- Year built:1960
- Building area:2,940 sq. ft.
- Lot area:1.23 Acres
Utilities
- Water:Well
- Sewer:On Site Septic, Private Septic Tank, Septic Exists
Finances and disclosures
- Price:$664,000
- Price per sq. ft.:$225.85
- Tax amount:$4,174 (2025)
New listings near 13606 Alliston Dr
- New
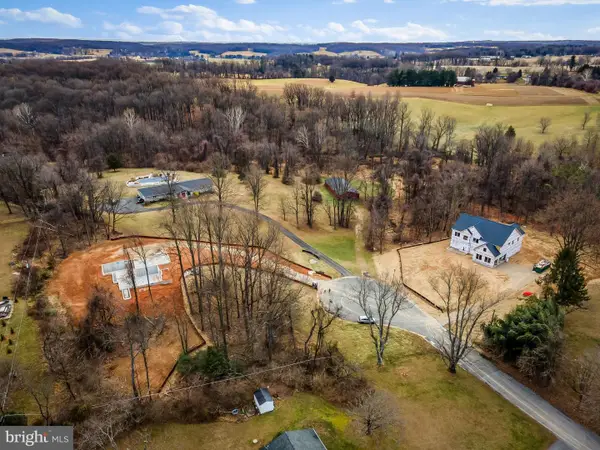 $1,250,000Active4 beds 4 baths3,824 sq. ft.
$1,250,000Active4 beds 4 baths3,824 sq. ft.13520 Devonfield Dr, BALDWIN, MD 21013
MLS# MDBC2149646Listed by: VYBE REALTY - Open Sun, 12 to 2pmNew
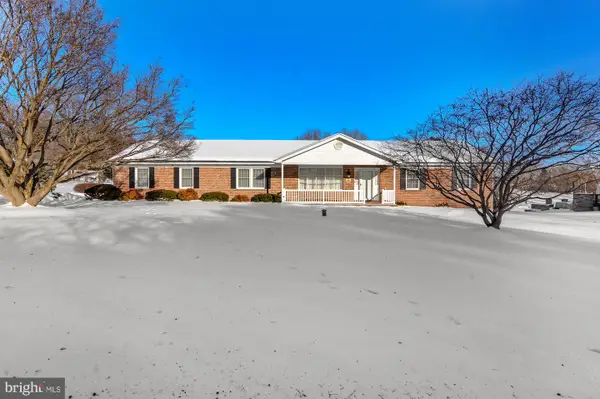 $599,900Active3 beds 2 baths1,865 sq. ft.
$599,900Active3 beds 2 baths1,865 sq. ft.3005 Moores Rd, BALDWIN, MD 21013
MLS# MDHR2051492Listed by: EXP REALTY, LLC 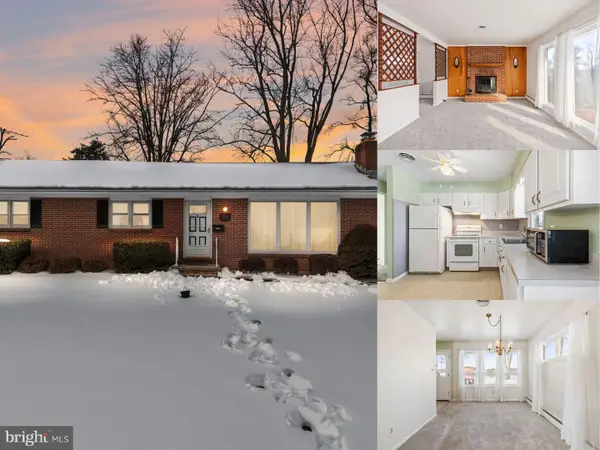 $375,000Pending3 beds 2 baths1,795 sq. ft.
$375,000Pending3 beds 2 baths1,795 sq. ft.2510 Greene Rd, BALDWIN, MD 21013
MLS# MDHR2051254Listed by: EXP REALTY, LLC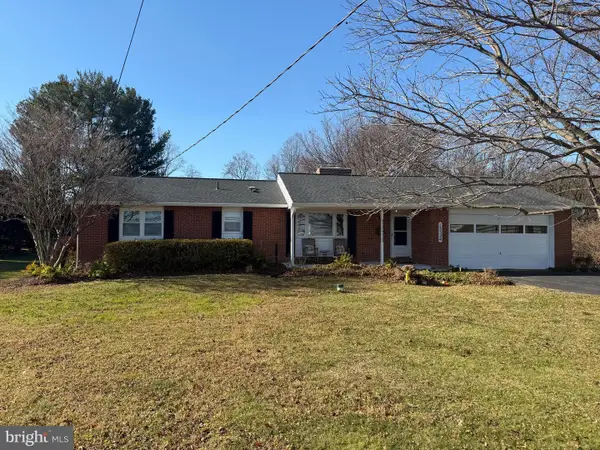 $579,000Pending4 beds 3 baths1,388 sq. ft.
$579,000Pending4 beds 3 baths1,388 sq. ft.13324 Manor Rd, BALDWIN, MD 21013
MLS# MDBC2148512Listed by: COMPASS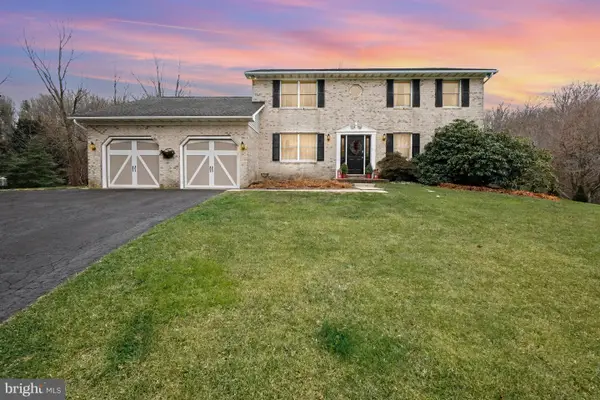 $650,000Pending4 beds 3 baths2,436 sq. ft.
$650,000Pending4 beds 3 baths2,436 sq. ft.3204 Newfane Ct, BALDWIN, MD 21013
MLS# MDHR2050056Listed by: CUMMINGS & CO REALTORS $750,000Pending3 beds 3 baths2,552 sq. ft.
$750,000Pending3 beds 3 baths2,552 sq. ft.13801 Manor Rd, BALDWIN, MD 21013
MLS# MDBC2144952Listed by: KRAUSS REAL PROPERTY BROKERAGE- Open Sat, 12 to 3pm
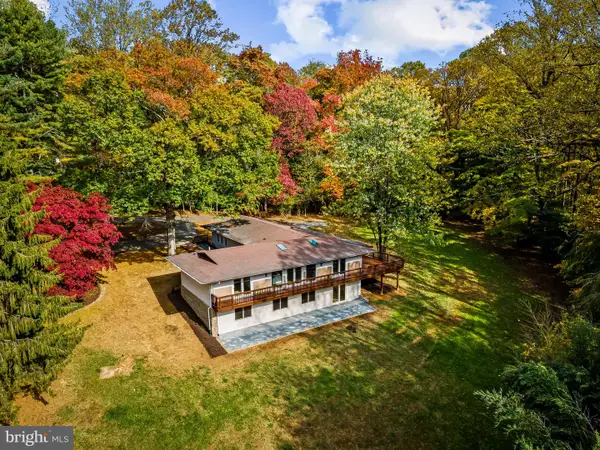 $774,995Active5 beds 3 baths3,440 sq. ft.
$774,995Active5 beds 3 baths3,440 sq. ft.5323 Sweet Air Rd, BALDWIN, MD 21013
MLS# MDBC2144330Listed by: KELLER WILLIAMS GATEWAY LLC 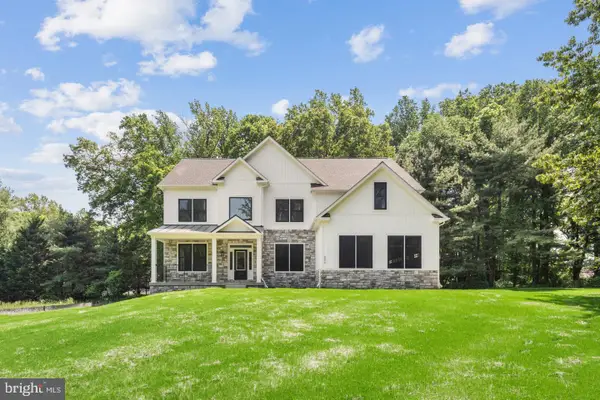 $1,195,000Active4 beds 4 baths3,824 sq. ft.
$1,195,000Active4 beds 4 baths3,824 sq. ft.13519 Devonfield Dr, BALDWIN, MD 21013
MLS# MDBC2149334Listed by: VYBE REALTY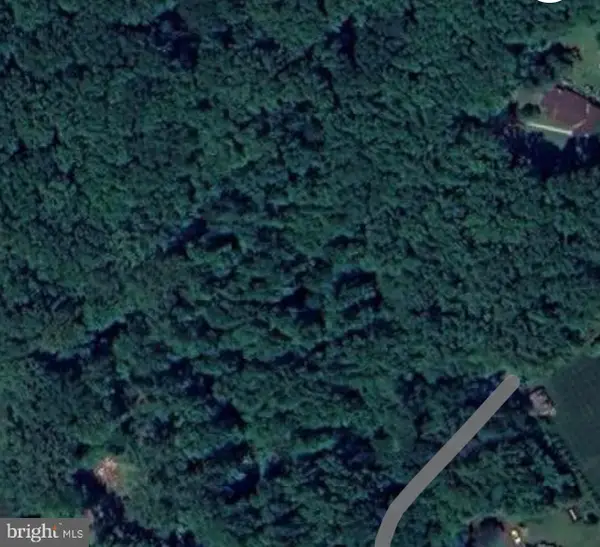 $250,000Pending3.68 Acres
$250,000Pending3.68 Acres4726 Carroll Manor Rd, BALDWIN, MD 21013
MLS# MDBC2128840Listed by: GARCEAU REALTY

