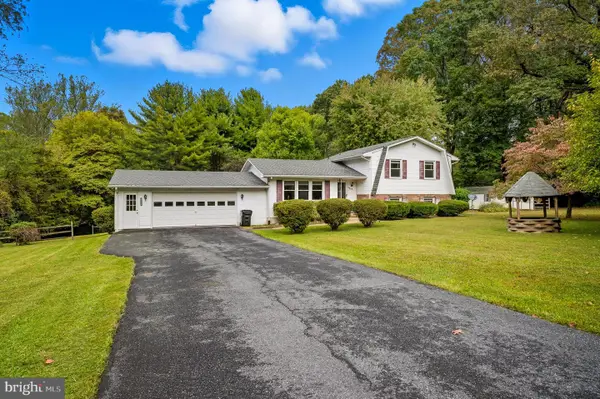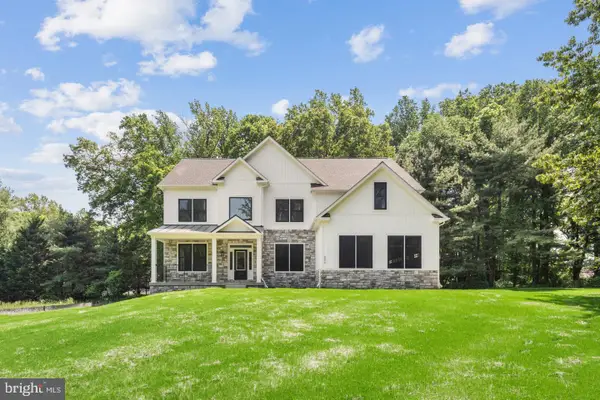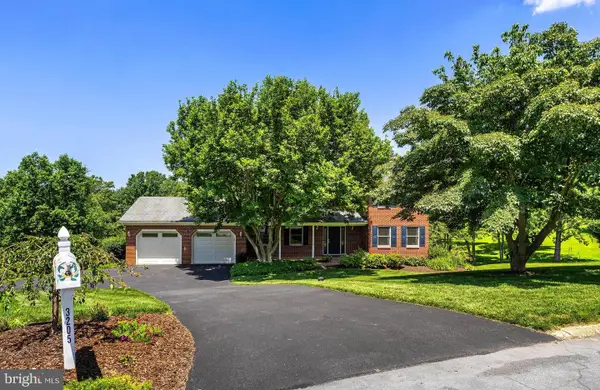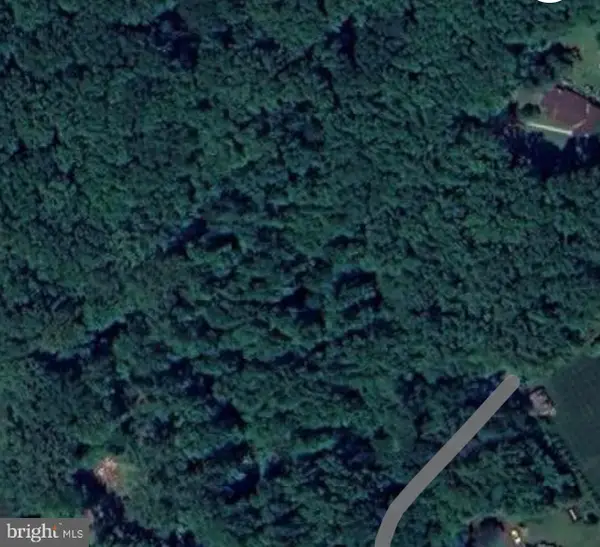13621 Alliston Dr, Baldwin, MD 21013
Local realty services provided by:Better Homes and Gardens Real Estate Maturo
13621 Alliston Dr,Baldwin, MD 21013
$449,999
- 4 Beds
- 2 Baths
- 2,358 sq. ft.
- Single family
- Active
Listed by:randy pomfrey
Office:cummings & co. realtors
MLS#:MDBC2136044
Source:BRIGHTMLS
Price summary
- Price:$449,999
- Price per sq. ft.:$190.84
About this home
Be sure to see VIRTUAL TOUR for a 3D tour of the home! This home has been impeccably kept. In the country, but close to town, tons of space to spread out, 1 floor living, fireplace, garage, etc. checking all of your boxes!! Driving up, this is the perfect place to call home, quiet street, quiet neighbors, plenty of land and an oversized garage and shed to boot! Single floor living here with a basement for when you want it. Spacious living room, full dining area, and eat in kitchen that connects to the wonderful view on the back deck. Downstairs boasts two family rooms, a utility room with all of your mechanicals neat, clean and organized. A bonus 4th bedroom and full bathroom for your needs. And plenty of light for not feeling underground. Walk out stair give a quick and easy exist as well.....Windows and Roof recently replaced, updated mechanicals. Just bring your things and make this your new home.
Contact an agent
Home facts
- Year built:1955
- Listing ID #:MDBC2136044
- Added:2 day(s) ago
- Updated:October 12, 2025 at 01:35 PM
Rooms and interior
- Bedrooms:4
- Total bathrooms:2
- Full bathrooms:2
- Living area:2,358 sq. ft.
Heating and cooling
- Cooling:Central A/C
- Heating:Forced Air, Oil
Structure and exterior
- Year built:1955
- Building area:2,358 sq. ft.
- Lot area:0.97 Acres
Schools
- High school:DULANEY
- Middle school:COCKEYSVILLE
- Elementary school:CARROLL MANOR
Utilities
- Water:Well
- Sewer:Private Septic Tank
Finances and disclosures
- Price:$449,999
- Price per sq. ft.:$190.84
- Tax amount:$4,198 (2024)
New listings near 13621 Alliston Dr
- New
 $449,900Active3 beds 2 baths2,056 sq. ft.
$449,900Active3 beds 2 baths2,056 sq. ft.6210 Windy Ridge Rd, BALDWIN, MD 21013
MLS# MDBC2142646Listed by: CUMMINGS & CO. REALTORS - New
 $1,195,000Active4 beds 4 baths3,824 sq. ft.
$1,195,000Active4 beds 4 baths3,824 sq. ft.13519 Devonfield Dr, BALDWIN, MD 21013
MLS# MDBC2141784Listed by: VYBE REALTY  $775,000Pending4 beds 3 baths3,142 sq. ft.
$775,000Pending4 beds 3 baths3,142 sq. ft.2803 Artemus Ct, BALDWIN, MD 21013
MLS# MDHR2047884Listed by: NEXT STEP REALTY $925,000Active6 beds 4 baths4,376 sq. ft.
$925,000Active6 beds 4 baths4,376 sq. ft.3 Fork Spring Ct, BALDWIN, MD 21013
MLS# MDBC2139082Listed by: CUMMINGS & CO. REALTORS $550,000Pending3 beds 3 baths2,835 sq. ft.
$550,000Pending3 beds 3 baths2,835 sq. ft.13406 Fork Rd, BALDWIN, MD 21013
MLS# MDBC2138152Listed by: KELLER WILLIAMS GATEWAY LLC $799,000Pending4 beds 3 baths2,135 sq. ft.
$799,000Pending4 beds 3 baths2,135 sq. ft.3 Ansari Ct And Lot 8 Ansari Ct, BALDWIN, MD 21013
MLS# MDBC2137982Listed by: SAMSON PROPERTIES $675,000Active5 beds 4 baths4,318 sq. ft.
$675,000Active5 beds 4 baths4,318 sq. ft.6608 Cherry Hill Rd, BALDWIN, MD 21013
MLS# MDBC2129142Listed by: EXP REALTY, LLC $735,000Pending4 beds 4 baths3,520 sq. ft.
$735,000Pending4 beds 4 baths3,520 sq. ft.3205 Newfane Ct, BALDWIN, MD 21013
MLS# MDHR2044494Listed by: O'CONOR, MOONEY & FITZGERALD $250,000Active3.68 Acres
$250,000Active3.68 Acres4726 Carroll Manor Rd, BALDWIN, MD 21013
MLS# MDBC2128840Listed by: GARCEAU REALTY
