1 Ginford Pl #303, BALTIMORE, MD 21228
Local realty services provided by:Better Homes and Gardens Real Estate Capital Area
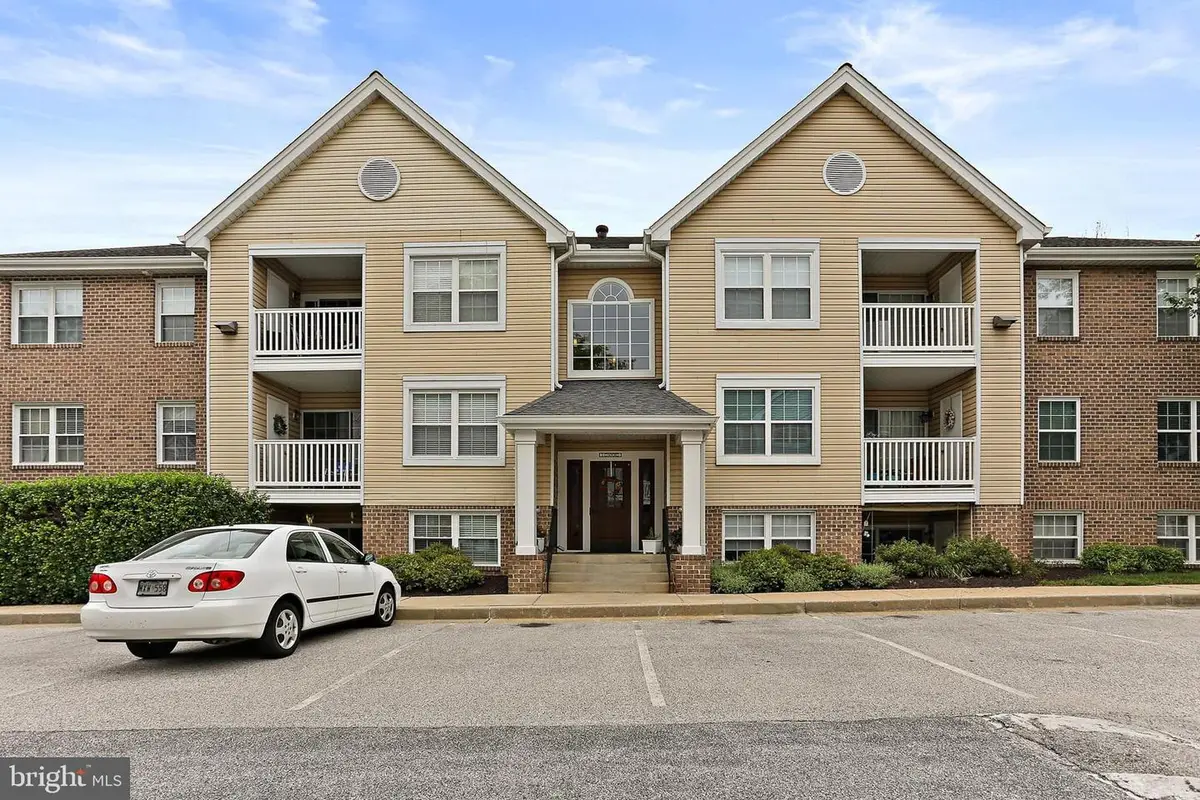
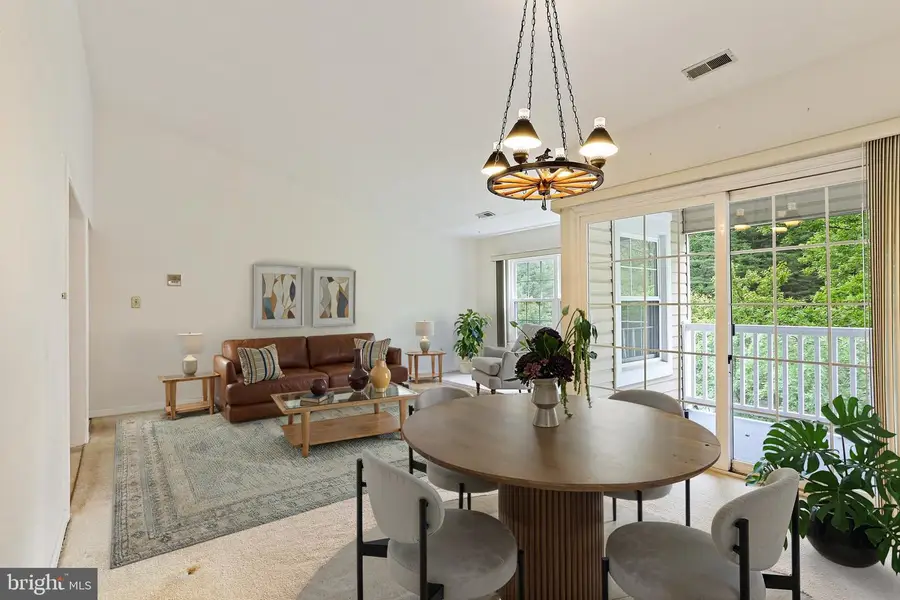
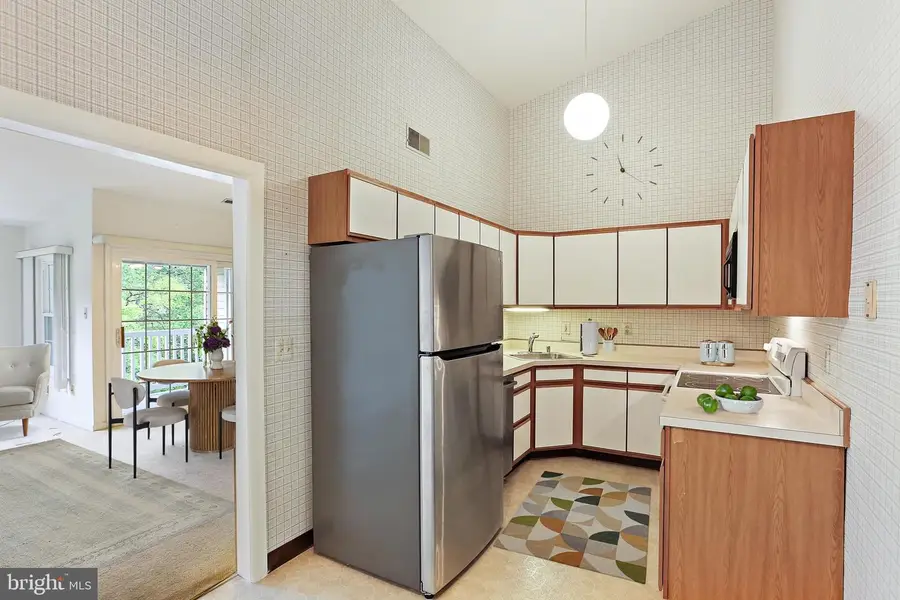
1 Ginford Pl #303,BALTIMORE, MD 21228
$287,500
- 3 Beds
- 2 Baths
- 1,151 sq. ft.
- Condominium
- Pending
Listed by:concetta b corriere
Office:cummings & co. realtors
MLS#:MDBC2134392
Source:BRIGHTMLS
Price summary
- Price:$287,500
- Price per sq. ft.:$249.78
About this home
Arguably the best spot in the entire community, this top-floor unit enjoys soaring vaulted ceilings, abundant natural light from its bright southeast exposure, and the most serene, wooded views in Westchester. Once a model home, according to the seller.
Only 25% of the units in this sought-after community are three bedrooms, and this one features a private balcony overlooking trees and nature, rather than buildings or parking lots. Inside, the layout is both modern and functional, with a private suite with a walk-in closet and full bath, in-unit laundry, and ample storage throughout.
Its prime location within the community offers exceptionally convenient access to plentiful unassigned parking—no long walks or tight spots to navigate.
Westchester is a fully owner-occupied community, with no rentals permitted according to the covenants.
Enjoy easy access to Patapsco Valley State Park trails, the Trolley Line Number Nine, and the Grist Mill Trail, while being just minutes from Downtown Baltimore, Catonsville, Historic Ellicott City, and local gems like The Breadery, Trueth’s, and Benjamin Banneker Park. Commuting is a breeze with quick connections to Routes 40, 70, 695, 195, and 95.
This floor plan is rarely available, especially in a top-floor unit with this view and natural light. Don’t miss your chance to own a truly special home in one of the area’s most desirable communities. Please confirm the schools with the Baltimore County School Board. The photos are virtually staged.
Contact an agent
Home facts
- Year built:1989
- Listing Id #:MDBC2134392
- Added:27 day(s) ago
- Updated:August 15, 2025 at 07:30 AM
Rooms and interior
- Bedrooms:3
- Total bathrooms:2
- Full bathrooms:2
- Living area:1,151 sq. ft.
Heating and cooling
- Cooling:Central A/C
- Heating:Electric, Forced Air
Structure and exterior
- Year built:1989
- Building area:1,151 sq. ft.
Schools
- High school:CATONSVILLE
- Middle school:CATONSVILLE
- Elementary school:WESTCHESTER
Utilities
- Water:Public
- Sewer:Public Sewer
Finances and disclosures
- Price:$287,500
- Price per sq. ft.:$249.78
- Tax amount:$3,976 (2024)
New listings near 1 Ginford Pl #303
- Coming Soon
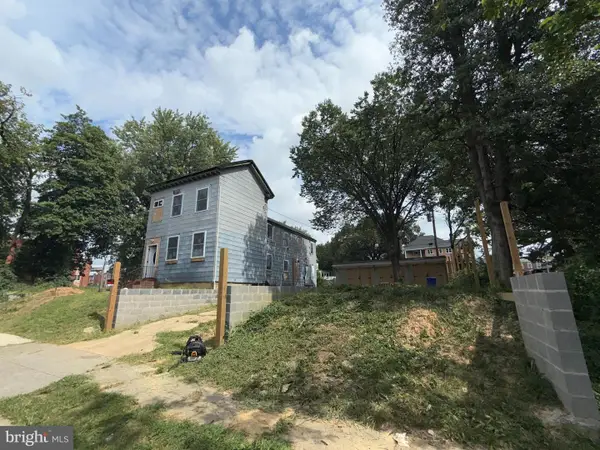 $175,000Coming Soon4 beds 3 baths
$175,000Coming Soon4 beds 3 baths1422 Homestead St, BALTIMORE, MD 21218
MLS# MDBA2179820Listed by: SPRING HILL REAL ESTATE, LLC. - New
 $109,900Active2 beds 1 baths
$109,900Active2 beds 1 baths2629 Kirk Ave, BALTIMORE, MD 21218
MLS# MDBA2179804Listed by: URBAN AND VILLAGE HOME - Coming SoonOpen Sun, 1 to 4pm
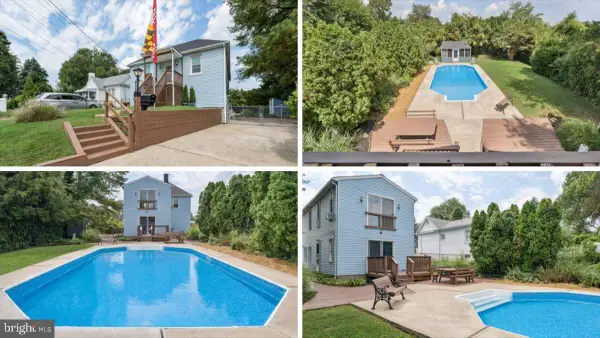 $349,900Coming Soon4 beds 2 baths
$349,900Coming Soon4 beds 2 baths214 Hillcrest Ave, BALTIMORE, MD 21225
MLS# MDAA2118890Listed by: BERKSHIRE HATHAWAY HOMESERVICES PENFED REALTY - Coming Soon
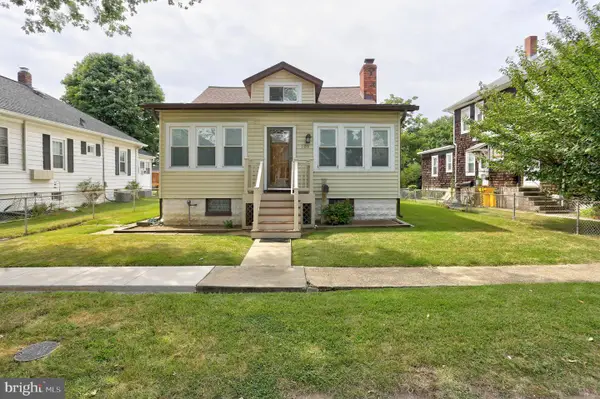 $280,000Coming Soon3 beds 1 baths
$280,000Coming Soon3 beds 1 baths109 5th Ave, BALTIMORE, MD 21225
MLS# MDAA2123380Listed by: KELLER WILLIAMS FLAGSHIP - Open Sun, 11am to 12:30pmNew
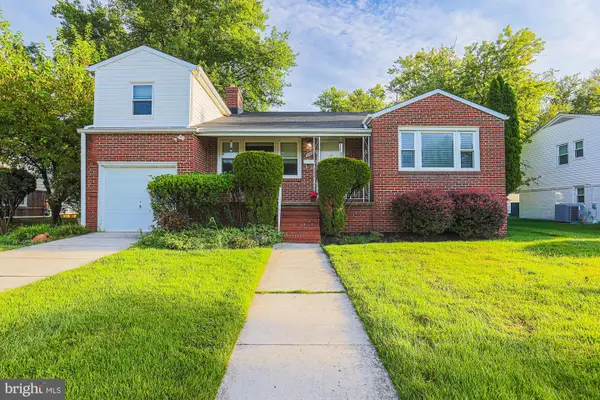 $625,000Active3 beds 3 baths1,914 sq. ft.
$625,000Active3 beds 3 baths1,914 sq. ft.3106 Hatton Rd, BALTIMORE, MD 21208
MLS# MDBC2137020Listed by: RE/MAX PREMIER ASSOCIATES - New
 $289,900Active3 beds 1 baths1,098 sq. ft.
$289,900Active3 beds 1 baths1,098 sq. ft.1900 Wilhelm Ave, BALTIMORE, MD 21237
MLS# MDBC2137240Listed by: BERKSHIRE HATHAWAY HOMESERVICES HOMESALE REALTY - New
 $150,000Active3 beds 1 baths1,192 sq. ft.
$150,000Active3 beds 1 baths1,192 sq. ft.1908 Tyler Rd, BALTIMORE, MD 21222
MLS# MDBC2137242Listed by: VYBE REALTY - New
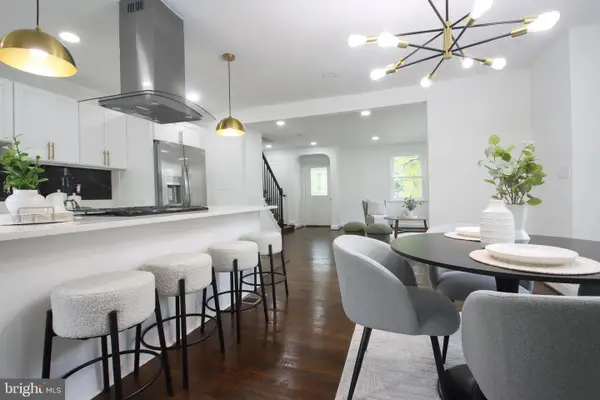 $285,000Active4 beds 2 baths1,920 sq. ft.
$285,000Active4 beds 2 baths1,920 sq. ft.4501 Rokeby Rd, BALTIMORE, MD 21229
MLS# MDBA2179638Listed by: TEAM REALTY LLC. - New
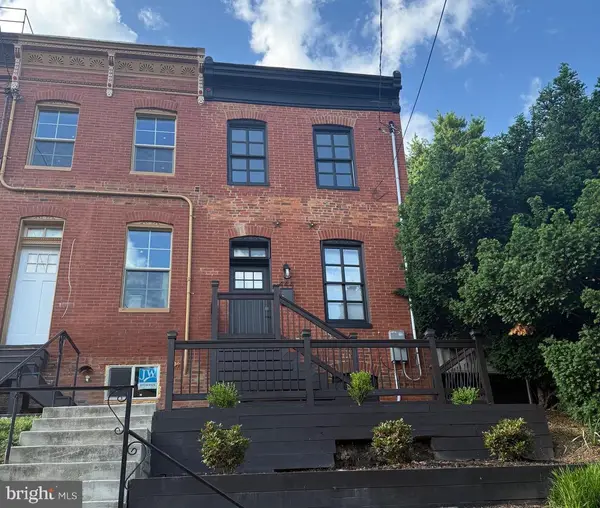 $424,950Active2 beds 3 baths1,934 sq. ft.
$424,950Active2 beds 3 baths1,934 sq. ft.444 Grindall St, BALTIMORE, MD 21230
MLS# MDBA2179718Listed by: EXP REALTY, LLC - New
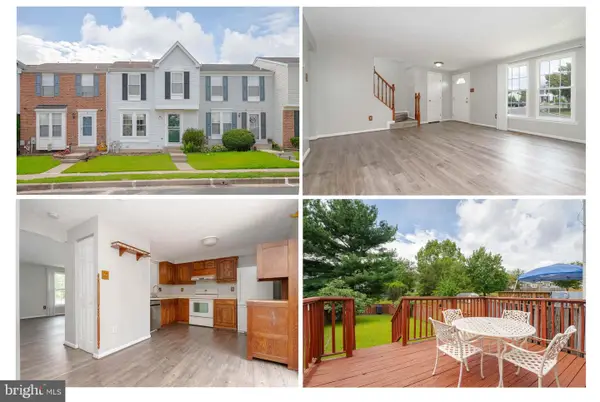 $330,000Active3 beds 2 baths1,140 sq. ft.
$330,000Active3 beds 2 baths1,140 sq. ft.20 Turnmill Ct, BALTIMORE, MD 21236
MLS# MDBC2136846Listed by: CUMMINGS & CO. REALTORS

