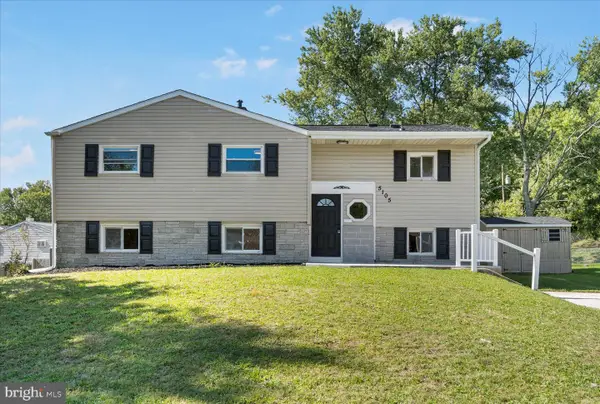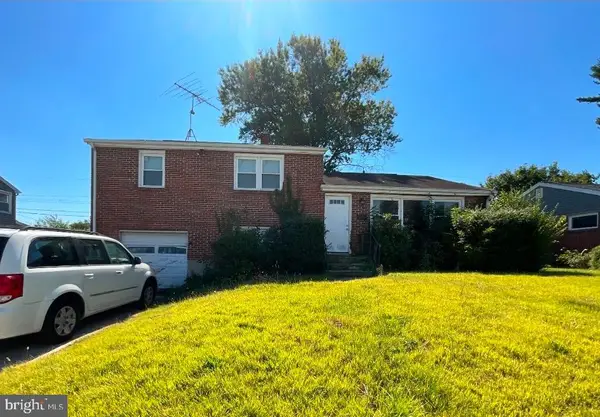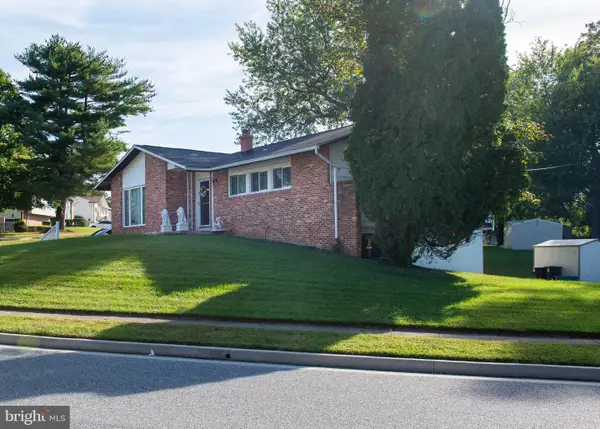10 Gamewell Garth, Baltimore, MD 21236
Local realty services provided by:Better Homes and Gardens Real Estate Community Realty
10 Gamewell Garth,Baltimore, MD 21236
$455,000
- 3 Beds
- 3 Baths
- 1,936 sq. ft.
- Single family
- Active
Listed by:rosanna o javier
Office:berkshire hathaway homeservices penfed realty
MLS#:MDBC2136200
Source:BRIGHTMLS
Price summary
- Price:$455,000
- Price per sq. ft.:$235.02
About this home
REDUCED!! REDUCED!! REDUCED!!
Tucked away in a peaceful cul-de-sac, This beautiful Home is easily accessible to I-95/I-695 , blending style, comfort, and thoughtful updates throughout, With an open concept layout, three spacious bedrooms, and three stylishly renovated bathrooms (2015), it's ideal for both relaxed everyday living and lively entertaining.
Gleaming Hickory hardwood floors (2021) flow across the main level, leading to a kitchen with SS appliances that features abundant cabinetry, sleeks finishes, and a generous prep space for the home chef. Bedrooms 2 and 3 are enhanced with custom California closets, perfectly combining function and elegance.
the fully finished basement offers endless possibilities- create a cozy family room, a game area, or a home office tailored to your needs. Step into the light-filled covered porch, complete with blinds, and enjoy the peaceful views of the expansive, level, fenced yard-meticulously maintained and perfect for gatherings, play and pets.
Recent updates including a brand new roof (2024), provides peace of mind for years to come.
A rare find that effortlessly combines charm, quality, and location!
Sellers open to negotiation.
Contact an agent
Home facts
- Year built:1976
- Listing ID #:MDBC2136200
- Added:45 day(s) ago
- Updated:October 04, 2025 at 01:35 PM
Rooms and interior
- Bedrooms:3
- Total bathrooms:3
- Full bathrooms:3
- Living area:1,936 sq. ft.
Heating and cooling
- Cooling:Central A/C
- Heating:Electric, Heat Pump(s)
Structure and exterior
- Roof:Architectural Shingle
- Year built:1976
- Building area:1,936 sq. ft.
- Lot area:0.33 Acres
Schools
- High school:PERRY HALL
- Middle school:PERRY HALL
- Elementary school:JOPPA VIEW
Utilities
- Water:Public
- Sewer:Public Sewer
Finances and disclosures
- Price:$455,000
- Price per sq. ft.:$235.02
- Tax amount:$3,814 (2024)
New listings near 10 Gamewell Garth
- Open Sat, 12 to 2pmNew
 $475,000Active6 beds 3 baths2,962 sq. ft.
$475,000Active6 beds 3 baths2,962 sq. ft.113 W Edgevale Rd, BALTIMORE, MD 21225
MLS# MDAA2123432Listed by: CORNER HOUSE REALTY - New
 $399,999Active3 beds 2 baths1,772 sq. ft.
$399,999Active3 beds 2 baths1,772 sq. ft.5105 Cynthia Ct, BALTIMORE, MD 21206
MLS# MDBC2142254Listed by: REAL ESTATE PROFESSIONALS, INC. - Coming Soon
 $360,000Coming Soon3 beds 2 baths
$360,000Coming Soon3 beds 2 baths609 Wallerson Rd, BALTIMORE, MD 21228
MLS# MDBC2142248Listed by: EXECUHOME REALTY - Coming Soon
 $379,900Coming Soon4 beds 3 baths
$379,900Coming Soon4 beds 3 baths4734 Maryknoll Rd, BALTIMORE, MD 21208
MLS# MDBC2142024Listed by: BERKSHIRE HATHAWAY HOMESERVICES HOMESALE REALTY - New
 $149,900Active3 beds 2 baths
$149,900Active3 beds 2 baths3613 W Belvedere Ave, BALTIMORE, MD 21215
MLS# MDBA2183102Listed by: KELLER WILLIAMS FLAGSHIP - New
 $225,000Active5 beds -- baths4,283 sq. ft.
$225,000Active5 beds -- baths4,283 sq. ft.1849 E 29th St, BALTIMORE, MD 21218
MLS# MDBA2186242Listed by: SAMSON PROPERTIES - New
 $330,000Active3 beds 2 baths1,380 sq. ft.
$330,000Active3 beds 2 baths1,380 sq. ft.935 S Kenwood Ave, BALTIMORE, MD 21224
MLS# MDBA2186244Listed by: RE/MAX EXECUTIVE - New
 $369,000Active4 beds -- baths2,968 sq. ft.
$369,000Active4 beds -- baths2,968 sq. ft.2922 Rosalie Ave, BALTIMORE, MD 21234
MLS# MDBA2185940Listed by: UNITED REAL ESTATE EXECUTIVES - New
 $475,000Active4 beds 3 baths2,098 sq. ft.
$475,000Active4 beds 3 baths2,098 sq. ft.6031 Burnt Oak Rd, BALTIMORE, MD 21228
MLS# MDBC2142242Listed by: CUMMINGS & CO. REALTORS - New
 $1,095,000Active2 beds 3 baths2,945 sq. ft.
$1,095,000Active2 beds 3 baths2,945 sq. ft.801 Key Highway #251, BALTIMORE, MD 21230
MLS# MDBA2185964Listed by: MONUMENT SOTHEBY'S INTERNATIONAL REALTY
