10 Glenwest Ct, BALTIMORE, MD 21237
Local realty services provided by:Better Homes and Gardens Real Estate Premier



10 Glenwest Ct,BALTIMORE, MD 21237
$399,900
- 5 Beds
- 3 Baths
- 2,774 sq. ft.
- Single family
- Pending
Listed by:ilana alezra
Office:lazar real estate
MLS#:MDBC2130384
Source:BRIGHTMLS
Price summary
- Price:$399,900
- Price per sq. ft.:$144.16
About this home
Welcome to this beautiful and spacious 5-bedroom rancher, perfectly situated on a peaceful cul-de-sac in the heart of Baltimore County. This home truly has it all! Step into a bright and airy living room featuring a large bay window that fills the space with natural light. The gourmet kitchen is a chef’s dream with abundant cabinet space, sleek quartz countertops, and stainless steel appliances. The expansive primary suite offers ultimate comfort with dual closets and a private en suite bathroom complete with built-in shelving. The fully finished basement is one of the largest you'll find—boasting two generous recreation areas, built-in shelving, a bar with shelving, a laundry room with washer and dryer, an additional bedroom, and a bathroom. Enjoy outdoor living in the fenced backyard with a cozy patio, or relax on the covered front porch overlooking the beautifully landscaped yard. Don’t miss the opportunity to own this exceptional home—it won’t last long!
Contact an agent
Home facts
- Year built:1969
- Listing Id #:MDBC2130384
- Added:62 day(s) ago
- Updated:August 08, 2025 at 07:27 AM
Rooms and interior
- Bedrooms:5
- Total bathrooms:3
- Full bathrooms:2
- Half bathrooms:1
- Living area:2,774 sq. ft.
Heating and cooling
- Cooling:Central A/C
- Heating:Forced Air, Natural Gas
Structure and exterior
- Year built:1969
- Building area:2,774 sq. ft.
- Lot area:0.2 Acres
Schools
- High school:OVERLEA
- Middle school:NOTTINGHAM
- Elementary school:SHADY SPRING
Utilities
- Water:Public
- Sewer:Public Sewer
Finances and disclosures
- Price:$399,900
- Price per sq. ft.:$144.16
- Tax amount:$2,735 (2024)
New listings near 10 Glenwest Ct
- New
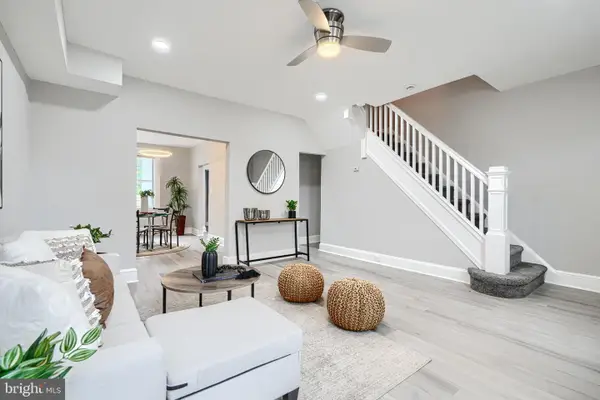 $239,900Active4 beds 2 baths1,232 sq. ft.
$239,900Active4 beds 2 baths1,232 sq. ft.4004 Fairfax Rd, BALTIMORE, MD 21216
MLS# MDBA2177872Listed by: CASTLE HOMES, INC. - New
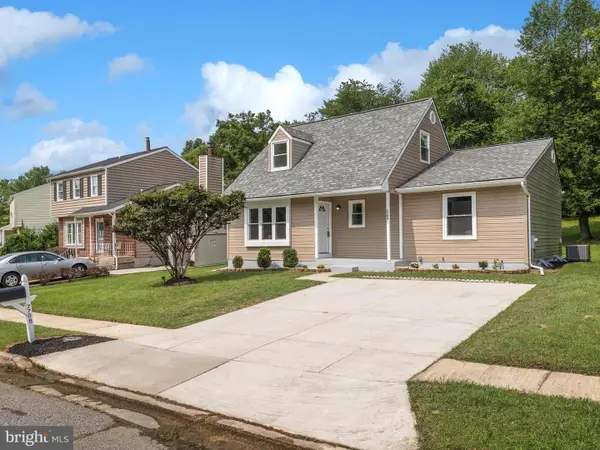 $349,900Active5 beds 2 baths2,292 sq. ft.
$349,900Active5 beds 2 baths2,292 sq. ft.7708 Bennerton Dr, BALTIMORE, MD 21236
MLS# MDBC2135684Listed by: KELLER WILLIAMS FLAGSHIP - New
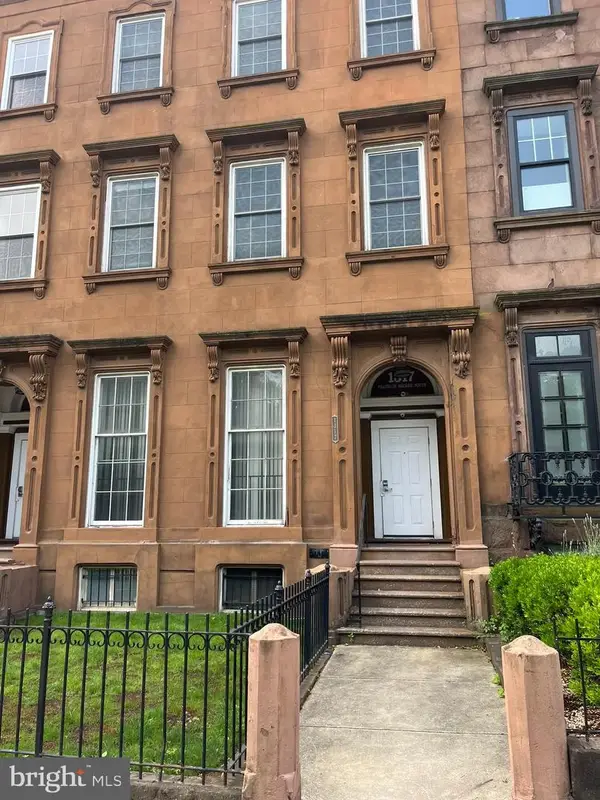 $99,900Active2 beds 1 baths845 sq. ft.
$99,900Active2 beds 1 baths845 sq. ft.1317 W Fayette St #3b, BALTIMORE, MD 21223
MLS# MDBA2178662Listed by: ASSOCIATED REAL ESTATE - New
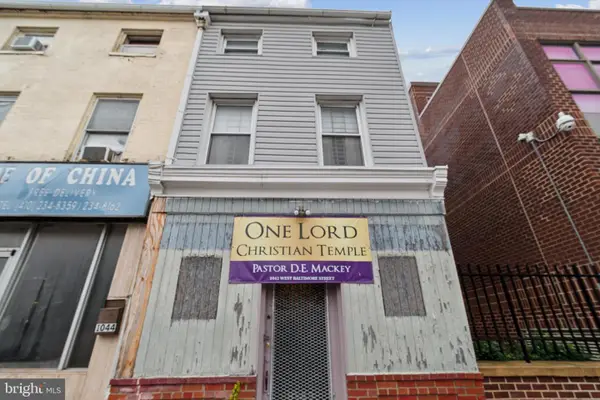 $75,000Active-- beds 1 baths2,860 sq. ft.
$75,000Active-- beds 1 baths2,860 sq. ft.1042 W Baltimore, BALTIMORE, MD 21223
MLS# MDBA2178980Listed by: EXP REALTY, LLC - New
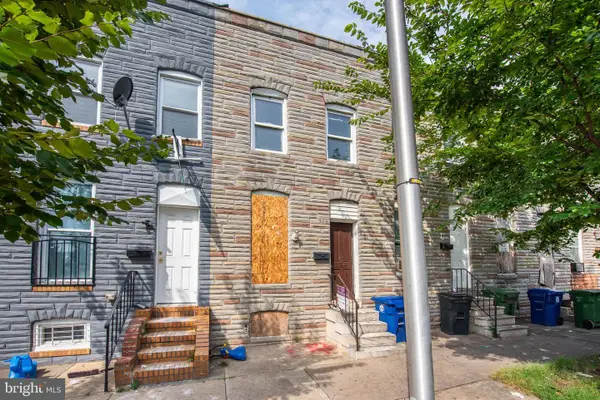 $35,000Active3 beds 1 baths894 sq. ft.
$35,000Active3 beds 1 baths894 sq. ft.308 S Payson St, BALTIMORE, MD 21223
MLS# MDBA2178986Listed by: BERKSHIRE HATHAWAY HOMESERVICES HOMESALE REALTY - New
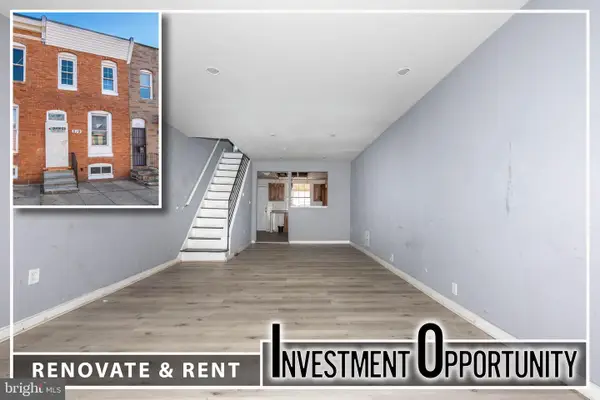 $110,000Active2 beds 1 baths1,176 sq. ft.
$110,000Active2 beds 1 baths1,176 sq. ft.519 S Bentalou St, BALTIMORE, MD 21223
MLS# MDBA2178988Listed by: BERKSHIRE HATHAWAY HOMESERVICES HOMESALE REALTY - Coming Soon
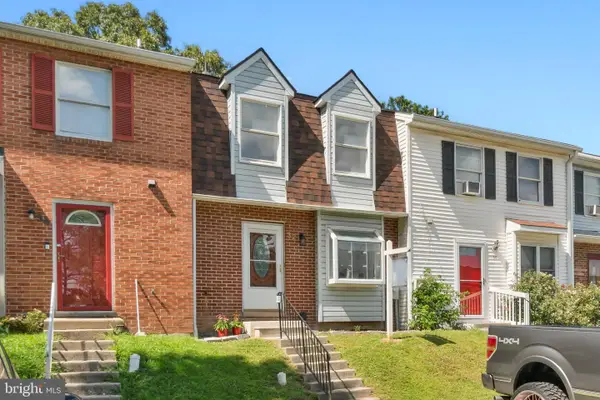 $240,000Coming Soon3 beds 2 baths
$240,000Coming Soon3 beds 2 baths32 Chattuck Ct, BALTIMORE, MD 21220
MLS# MDBC2133976Listed by: EXP REALTY, LLC - New
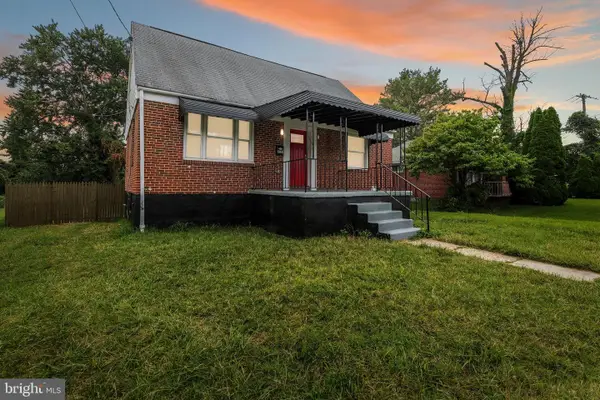 $340,000Active4 beds 3 baths1,200 sq. ft.
$340,000Active4 beds 3 baths1,200 sq. ft.4108 Fords Ln, BALTIMORE, MD 21215
MLS# MDBA2178924Listed by: KELLER WILLIAMS GATEWAY LLC - Coming Soon
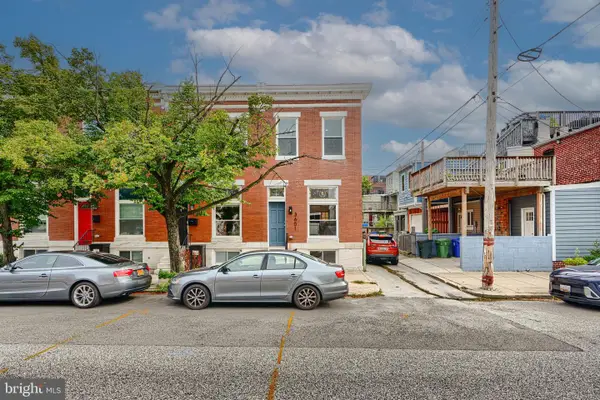 $615,000Coming Soon4 beds 3 baths
$615,000Coming Soon4 beds 3 baths3601 Hudson St, BALTIMORE, MD 21224
MLS# MDBA2178838Listed by: TAYLOR PROPERTIES - New
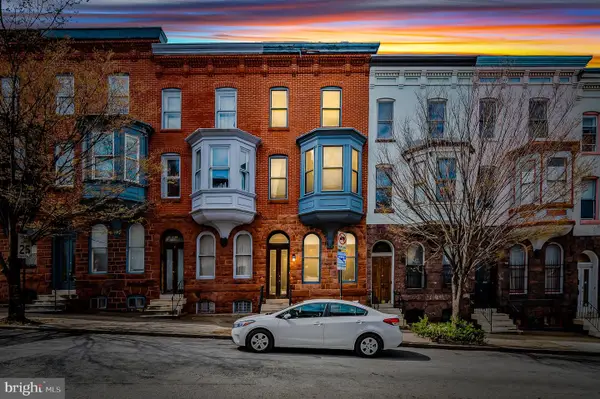 $499,000Active3 beds 4 baths3,239 sq. ft.
$499,000Active3 beds 4 baths3,239 sq. ft.1750 Park Ave, BALTIMORE, MD 21217
MLS# MDBA2178974Listed by: COMPASS
