1001 Hilltop Rd, Baltimore, MD 21226
Local realty services provided by:Better Homes and Gardens Real Estate Premier
Listed by: maryann t pettie
Office: douglas realty llc.
MLS#:MDAA2130916
Source:BRIGHTMLS
Price summary
- Price:$750,000
- Price per sq. ft.:$325.1
About this home
COMPLETELY RENOVATED FIREHOUSE THAT FEATURES TWO SEPERATE APARTMENTS!
MAIN LEVEL FEATURES THE HEART OF THE FIREHOUSE - OVERSIZED 3 BAY, 6 car garage in center of the building 37 x 37, SINGLE Bay Garage in rear 19x28 LIFTS AND AIR COMPRESSOR ARE NEGOTIABLE. MISCELLANEOUS ITEMS IN GARAGE ARE INCLUDED IN THE SALE.
RGHT SIDE - Upper Level Apt++ Features Living Room, Full Gourmet Kitchen, Primary Bedroom w/ 2 Walk in Closets, and Full Bath. HE Washer & Dryer on upper Level and Open Contemporary Floor Plan. Custom Kitchen & Bath features Hardwood flooring & Granite. Current Rent is $1000
LEFT SIDE 2 STORY UNIT Features oversized Gourmet Kitchen, Dining Area, Living Area, Main Level Bedroom, Full Bath. Upper Level features Super Bath, Bedroom, Den, and Loftlike Family Room, Washer and Dryer. Current Rent is 1950
WORKSHOP - Located in rear of 1st floor measures 30'x10'. Multiple Storage Yards 54x22 and 16x38
PLEASE CHECK THE DISCLOSURE SECTION FOR MORE DETAILED INFO PROVIDED BY THE SELLER
Contact an agent
Home facts
- Year built:1934
- Listing ID #:MDAA2130916
- Added:92 day(s) ago
- Updated:January 08, 2026 at 02:50 PM
Rooms and interior
- Bedrooms:3
- Total bathrooms:4
- Full bathrooms:4
- Living area:2,307 sq. ft.
Heating and cooling
- Cooling:Ceiling Fan(s), Central A/C
- Heating:Forced Air, Oil
Structure and exterior
- Roof:Architectural Shingle, Flat
- Year built:1934
- Building area:2,307 sq. ft.
- Lot area:0.17 Acres
Schools
- High school:NORTHEAST
- Middle school:GEORGE FOX
- Elementary school:SOLLEY
Utilities
- Water:Public
- Sewer:Public Sewer
Finances and disclosures
- Price:$750,000
- Price per sq. ft.:$325.1
- Tax amount:$5,612 (2024)
New listings near 1001 Hilltop Rd
- New
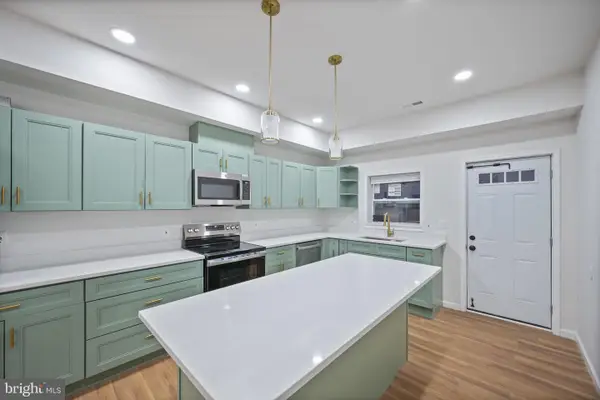 $299,900Active4 beds 4 baths
$299,900Active4 beds 4 baths805 N Collington Ave, BALTIMORE, MD 21205
MLS# MDBA2196734Listed by: VYBE REALTY - New
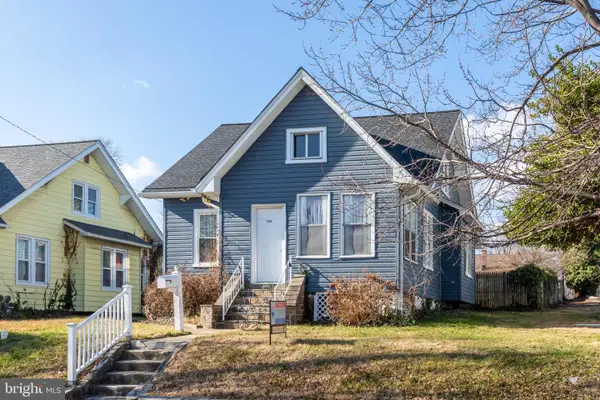 $345,000Active4 beds 3 baths1,574 sq. ft.
$345,000Active4 beds 3 baths1,574 sq. ft.5506 Carville Ave, BALTIMORE, MD 21227
MLS# MDBC2149258Listed by: RE/MAX SOLUTIONS - New
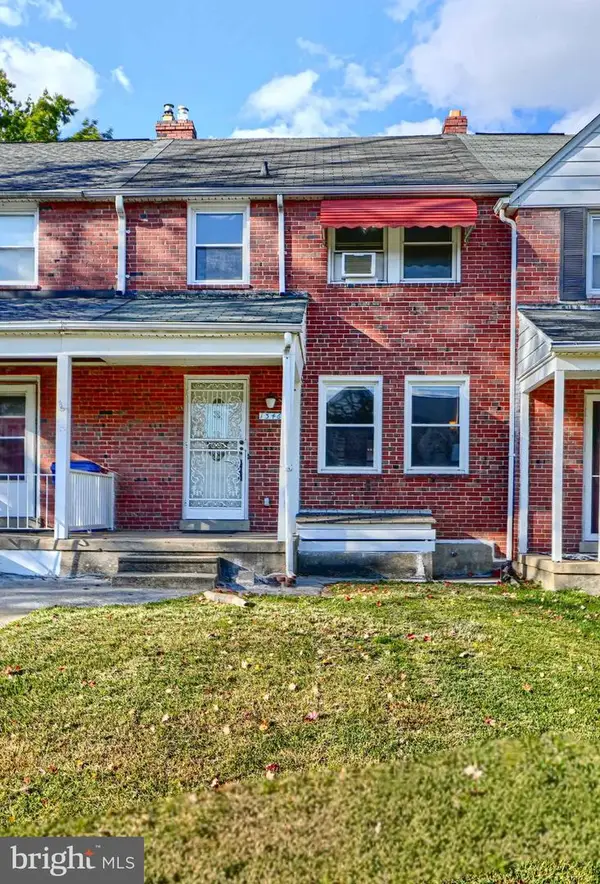 $200,000Active3 beds 2 baths1,516 sq. ft.
$200,000Active3 beds 2 baths1,516 sq. ft.1346 Pentwood Rd, BALTIMORE, MD 21239
MLS# MDBA2197050Listed by: CUMMINGS & CO. REALTORS - New
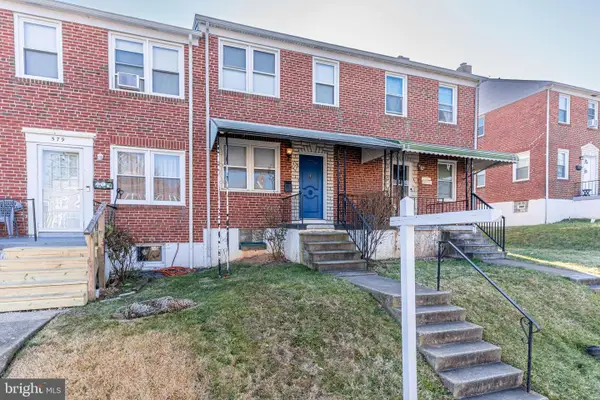 $190,000Active2 beds 1 baths1,064 sq. ft.
$190,000Active2 beds 1 baths1,064 sq. ft.577 Welbrook, BALTIMORE, MD 21221
MLS# MDBC2149462Listed by: HYATT & COMPANY REAL ESTATE, LLC - New
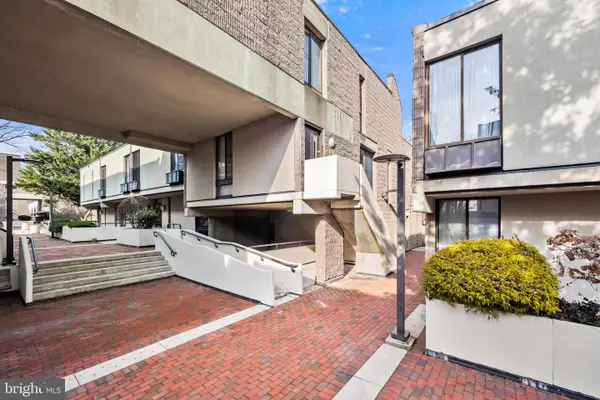 $150,000Active2 beds 3 baths1,424 sq. ft.
$150,000Active2 beds 3 baths1,424 sq. ft.2308 Wineberry Ter, BALTIMORE, MD 21209
MLS# MDBA2193500Listed by: KELLER WILLIAMS REALTY CENTRE - New
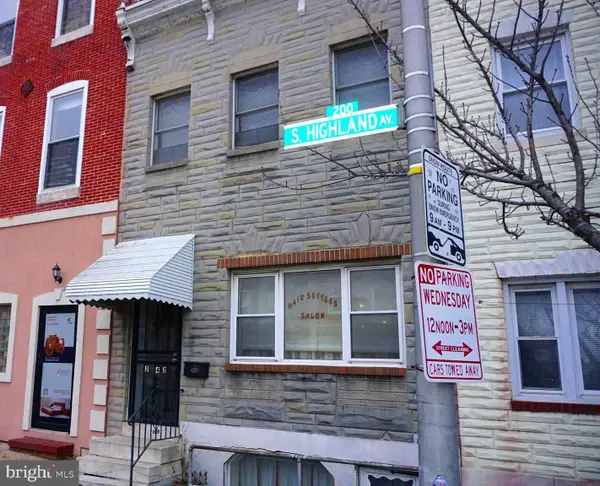 $249,900Active3 beds 3 baths1,676 sq. ft.
$249,900Active3 beds 3 baths1,676 sq. ft.242 S Highland Ave, BALTIMORE, MD 21224
MLS# MDBA2196994Listed by: ROSATI REALTY - New
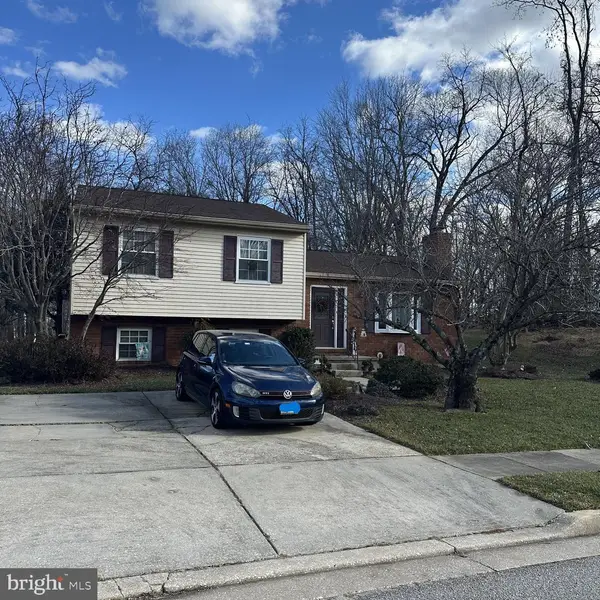 $419,900Active3 beds 2 baths2,043 sq. ft.
$419,900Active3 beds 2 baths2,043 sq. ft.3502 Park Falls Dr, BALTIMORE, MD 21236
MLS# MDBC2149566Listed by: SAMSON PROPERTIES - New
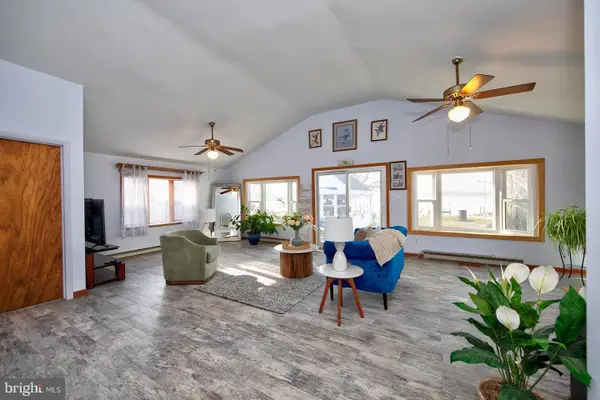 $675,000Active3 beds 3 baths1,934 sq. ft.
$675,000Active3 beds 3 baths1,934 sq. ft.13202 Cherwin, BALTIMORE, MD 21220
MLS# MDBC2149590Listed by: SAMSON PROPERTIES - New
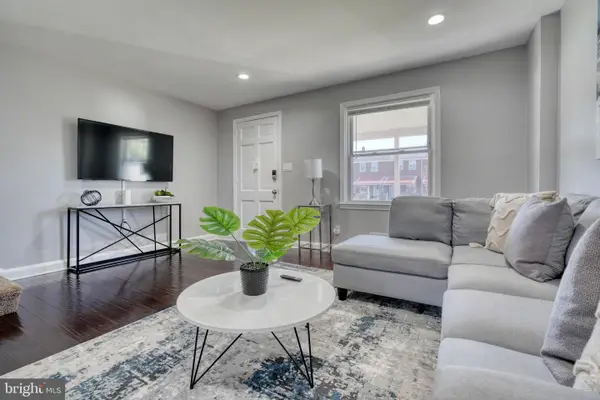 $249,900Active3 beds 2 baths1,524 sq. ft.
$249,900Active3 beds 2 baths1,524 sq. ft.2124 Redthorn Rd, BALTIMORE, MD 21220
MLS# MDBC2149592Listed by: LAZAR REAL ESTATE - New
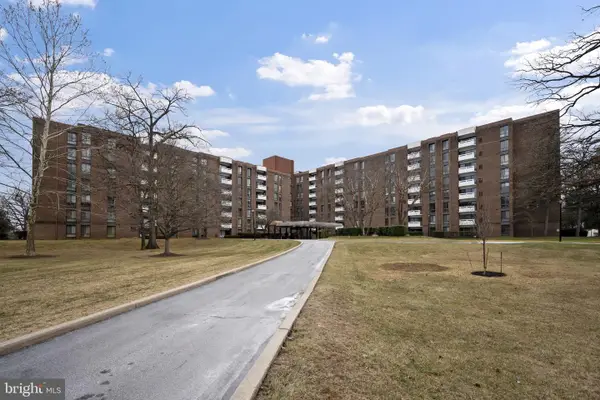 $122,000Active2 beds 2 baths1,334 sq. ft.
$122,000Active2 beds 2 baths1,334 sq. ft.7 Slade Ave #119, BALTIMORE, MD 21208
MLS# MDBC2149596Listed by: CUMMINGS & CO. REALTORS
