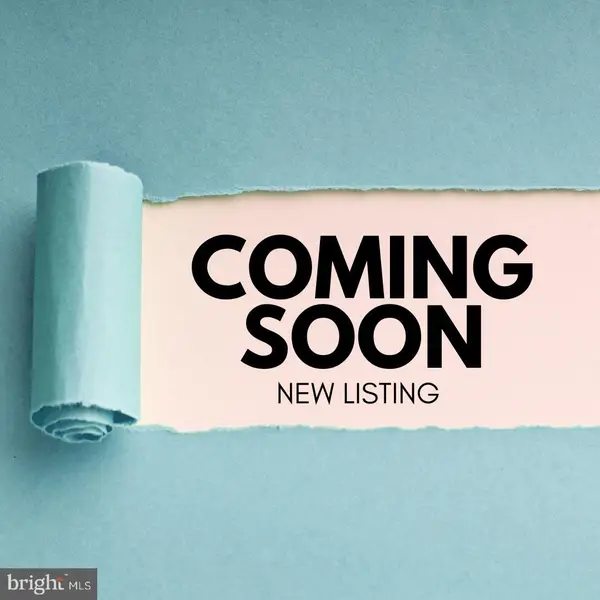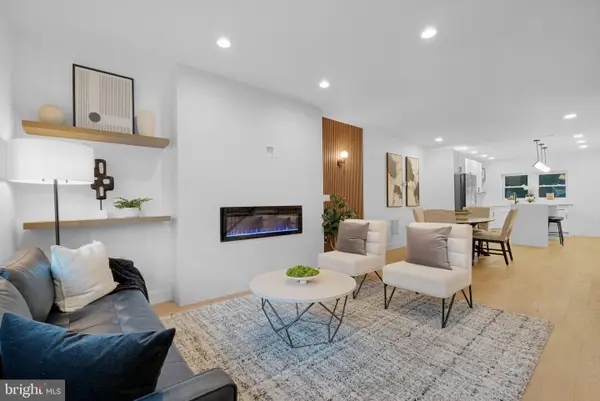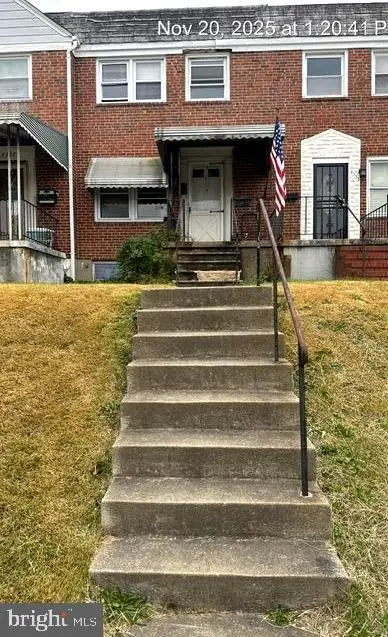1007 Dartmouth Glen Way, Baltimore, MD 21212
Local realty services provided by:Better Homes and Gardens Real Estate Cassidon Realty
1007 Dartmouth Glen Way,Baltimore, MD 21212
$195,000
- 3 Beds
- 2 Baths
- 1,452 sq. ft.
- Townhouse
- Pending
Listed by: robert a lomonico
Office: coldwell banker realty
MLS#:MDBA2186262
Source:BRIGHTMLS
Price summary
- Price:$195,000
- Price per sq. ft.:$134.3
- Monthly HOA dues:$180
About this home
*** WELCOME TO DARTMOUTH GLEN! *** Don't miss this excellent opportunity to own a charming 3-bedroom, 1.5-bath brick townhome in a quiet, private community. This home is full of potential and priced to sell! Foyer entry w/convenient powder room. Eat-in kitchen w/box window and pass-through to dining room. Bright and open living/dining room w/wood burning fireplace. 3 spacious bedrooms and full bath on upper level. Finished lower level with large clubroom, sliders to rear yard, laundry/utility room w/storage shelves, laundry sink, work bench, and file cabinet. Reserved parking space right out front! Located near Belvedere Square, the Senator Theater, and the York Rd corridor of shops and eateries. Easy access to I-83 and commuter routes for added convenience. Sold "as is" - cash/conventional financing only. Needs some updating but an outstanding value. Bring your vision and make it your own!
Contact an agent
Home facts
- Year built:1987
- Listing ID #:MDBA2186262
- Added:47 day(s) ago
- Updated:November 27, 2025 at 08:29 AM
Rooms and interior
- Bedrooms:3
- Total bathrooms:2
- Full bathrooms:1
- Half bathrooms:1
- Living area:1,452 sq. ft.
Heating and cooling
- Cooling:Central A/C
- Heating:Electric, Forced Air, Heat Pump(s)
Structure and exterior
- Roof:Shingle
- Year built:1987
- Building area:1,452 sq. ft.
- Lot area:0.1 Acres
Utilities
- Water:Public
- Sewer:Public Sewer
Finances and disclosures
- Price:$195,000
- Price per sq. ft.:$134.3
- Tax amount:$4,177 (2024)
New listings near 1007 Dartmouth Glen Way
- Coming Soon
 $249,900Coming Soon4 beds 3 baths
$249,900Coming Soon4 beds 3 baths2531 Boarman Ave, BALTIMORE, MD 21215
MLS# MDBA2193392Listed by: EXP REALTY, LLC - Coming Soon
 $315,000Coming Soon4 beds 3 baths
$315,000Coming Soon4 beds 3 baths327 N Gilmor St, BALTIMORE, MD 21223
MLS# MDBA2193468Listed by: KELLER WILLIAMS GATEWAY LLC - New
 $125,000Active3 beds 1 baths1,174 sq. ft.
$125,000Active3 beds 1 baths1,174 sq. ft.4335 Greenhill Ave, BALTIMORE, MD 21206
MLS# MDBA2192750Listed by: VYLLA HOME - New
 $424,900Active5 beds 3 baths3,065 sq. ft.
$424,900Active5 beds 3 baths3,065 sq. ft.4012 Chesley Ave, BALTIMORE, MD 21206
MLS# MDBA2192652Listed by: WITZ REALTY, LLC - New
 $349,900Active3 beds 3 baths2,000 sq. ft.
$349,900Active3 beds 3 baths2,000 sq. ft.2318 Guilford Ave, BALTIMORE, MD 21218
MLS# MDBA2193474Listed by: MARYLAND REALTY COMPANY - Coming Soon
 $320,000Coming Soon5 beds 2 baths
$320,000Coming Soon5 beds 2 baths611 N Stuart St, BALTIMORE, MD 21221
MLS# MDBC2146916Listed by: RE/MAX COMPONENTS - New
 $210,000Active3 beds 1 baths1,368 sq. ft.
$210,000Active3 beds 1 baths1,368 sq. ft.2815 Parkwood Ave, BALTIMORE, MD 21217
MLS# MDBA2193464Listed by: GOLDSMITH REALTY, INC. - New
 $199,900Active3 beds 1 baths1,020 sq. ft.
$199,900Active3 beds 1 baths1,020 sq. ft.658 Kingston Rd, BALTIMORE, MD 21220
MLS# MDBC2146962Listed by: REAL ESTATE PROFESSIONALS, INC. - New
 $319,900Active4 beds 1 baths1,484 sq. ft.
$319,900Active4 beds 1 baths1,484 sq. ft.60 Del Rio Rd, BALTIMORE, MD 21222
MLS# MDBC2147080Listed by: CUMMINGS & CO. REALTORS - Coming Soon
 $274,900Coming Soon4 beds 2 baths
$274,900Coming Soon4 beds 2 baths7316-a Hughes Ave, BALTIMORE, MD 21219
MLS# MDBC2147082Listed by: CUMMINGS & CO. REALTORS
