1009 Baylis St S, Baltimore, MD 21224
Local realty services provided by:Better Homes and Gardens Real Estate Reserve
Listed by: mary ann m zaruba
Office: re/max executive
MLS#:MDBA2181674
Source:BRIGHTMLS
Price summary
- Price:$625,000
- Price per sq. ft.:$188.03
About this home
SMART BUYER SNAGGED IT ALERT! Just reduced, this gem will make you smile as you discover nearly 2,900 square feet of beautifully finished living space across four thoughtfully designed levels, blending historic character with modern luxury. This distinctive home offers an ideal layout for those seeking both comfort and sophistication in the heart of Brewers Hill and Canton. Back yard patio fits your car or small BBQ spot. Empty lot is not for sale and owned privately for residential use. Common to see dogs play there.
Entertain with ease on two private rooftop decks, the perfect setting for summer gatherings, breathtaking Harbor views, and an unforgettable vantage point for the Fourth of July fireworks. Inside, gleaming hardwood floors, soaring ceilings with recessed lighting, and two working fireplaces create a warm and inviting atmosphere.
The gourmet kitchen is a chef’s dream, featuring custom dual-glazed soft-close cabinetry, granite countertops, stainless steel GE appliances, an oversized island, and an adjoining dining area. Two additional wet bars provide seamless convenience for entertaining or enjoying quiet evenings at home.
The lower level offers flexible space for a game room, home office, or fitness studio. Upstairs, the third floor features two spacious bedrooms and a spa-inspired bath with a jetted soaking tub, frameless glass shower, and European tile. A full laundry and mudroom with custom storage systems add everyday practicality.
The fourth level is dedicated to the luxurious primary suite, complete with a custom walk-in closet and a spa-style bath. A private den and additional office , or a fourth bedroom offer flexible living options. From here, ascend to your private rooftop oasis via interior stairs—a rare and highly desirable feature.
Additional highlights include dual-zone natural gas heating, updated central air, ceiling fans throughout, and dedicated off-street parking with additional guest parking nearby.
This home offers the perfect balance of city living and family comfort, just blocks from Baltimore’s most celebrated restaurants, shops, and parks. Walk to your sports events or meet your dog friends at Patterson Park. Walk to a restaurant on every corner and all the big stores you need. Holiday Lovers: there is a wired spot in each window for your candles! Sellers are ready for a quick and seamless transition with a close possible for Thanksgiving.
Contact an agent
Home facts
- Year built:1910
- Listing ID #:MDBA2181674
- Added:105 day(s) ago
- Updated:December 13, 2025 at 08:43 AM
Rooms and interior
- Bedrooms:3
- Total bathrooms:3
- Full bathrooms:2
- Half bathrooms:1
- Living area:3,324 sq. ft.
Heating and cooling
- Cooling:Ceiling Fan(s), Central A/C, Programmable Thermostat
- Heating:Central, Energy Star Heating System, Forced Air, Heat Pump(s), Natural Gas, Programmable Thermostat, Zoned
Structure and exterior
- Roof:Asphalt
- Year built:1910
- Building area:3,324 sq. ft.
Schools
- Elementary school:HAMPSTEAD HILL ACADEMY
Utilities
- Water:Public
- Sewer:Public Sewer
Finances and disclosures
- Price:$625,000
- Price per sq. ft.:$188.03
- Tax amount:$13,737 (2025)
New listings near 1009 Baylis St S
- Coming Soon
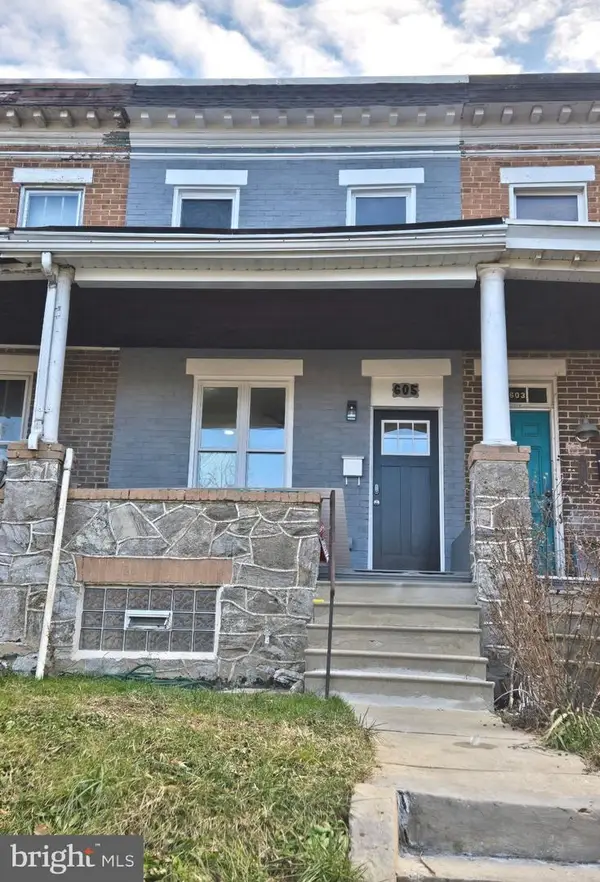 $249,999Coming Soon3 beds 2 baths
$249,999Coming Soon3 beds 2 baths605 Parkwyrth Ave, BALTIMORE, MD 21218
MLS# MDBA2194844Listed by: KELLER WILLIAMS GATEWAY LLC - New
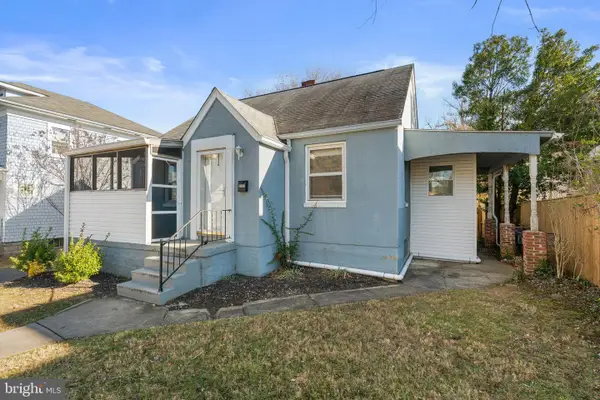 $275,000Active4 beds 3 baths1,704 sq. ft.
$275,000Active4 beds 3 baths1,704 sq. ft.6103 Glenoak Ave, BALTIMORE, MD 21214
MLS# MDBA2194972Listed by: RE/MAX ADVANTAGE REALTY - Coming Soon
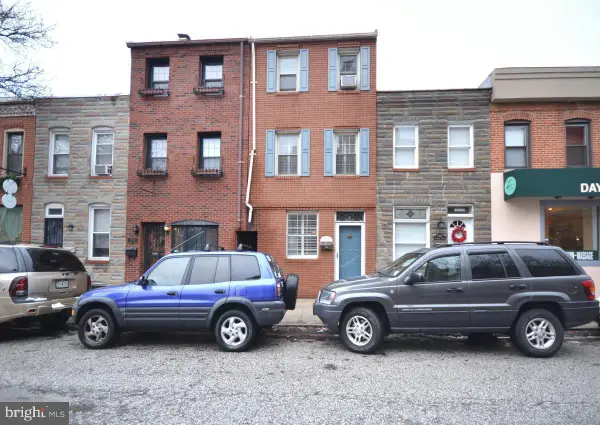 $335,000Coming Soon2 beds 2 baths
$335,000Coming Soon2 beds 2 baths2828 Odonnell St, BALTIMORE, MD 21224
MLS# MDBA2195012Listed by: GARCEAU REALTY - Coming Soon
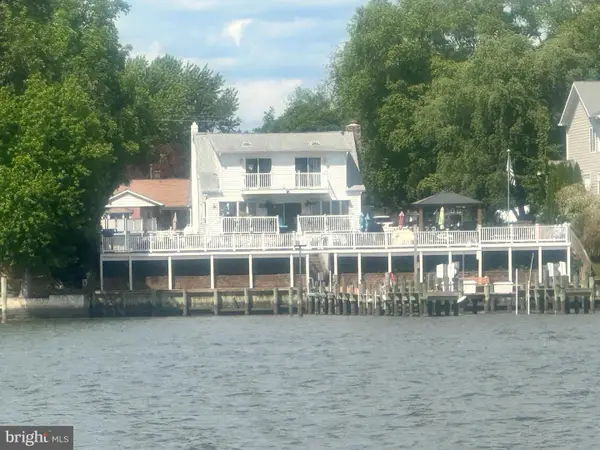 $750,000Coming Soon4 beds 3 baths
$750,000Coming Soon4 beds 3 baths1507 Shore Rd, BALTIMORE, MD 21220
MLS# MDBC2148084Listed by: DOUGLAS REALTY LLC - Coming Soon
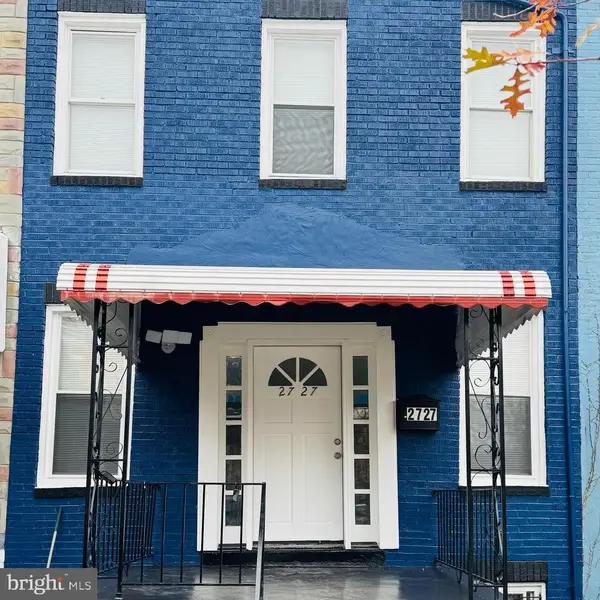 $142,900Coming Soon3 beds 1 baths
$142,900Coming Soon3 beds 1 baths2727 Baker St, BALTIMORE, MD 21216
MLS# MDBA2194682Listed by: EXP REALTY, LLC - New
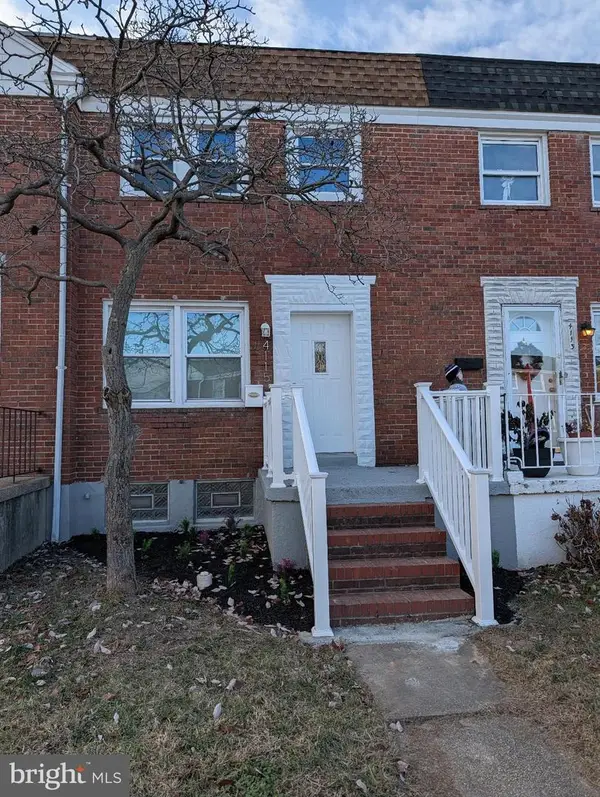 $239,900Active3 beds 2 baths1,280 sq. ft.
$239,900Active3 beds 2 baths1,280 sq. ft.4115 Eastmont Ave, BALTIMORE, MD 21213
MLS# MDBA2194988Listed by: FIRST RANK REALTY - New
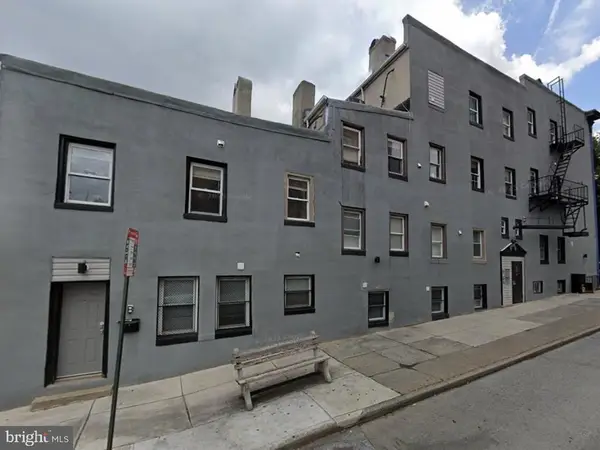 $450,000Active11 beds 10 baths4,160 sq. ft.
$450,000Active11 beds 10 baths4,160 sq. ft.800 N Broadway, BALTIMORE, MD 21205
MLS# MDBA2194992Listed by: ASHLAND AUCTION GROUP LLC - Coming Soon
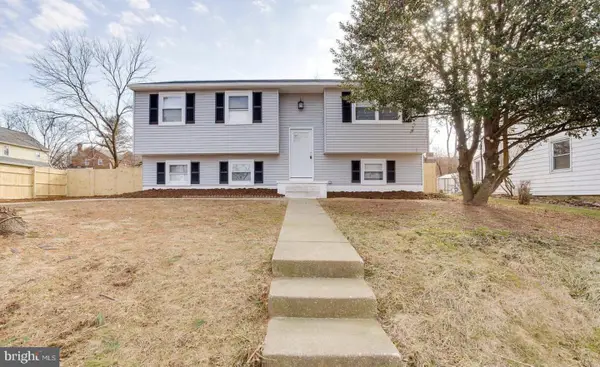 $330,000Coming Soon4 beds 2 baths
$330,000Coming Soon4 beds 2 baths211 Jack St, BALTIMORE, MD 21225
MLS# MDBA2194604Listed by: THE AGENCY DC - New
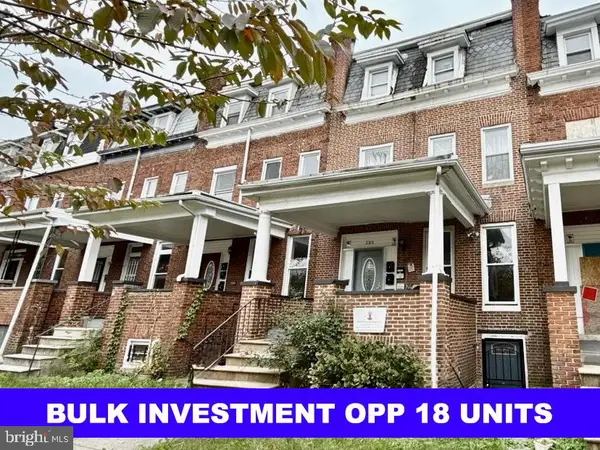 $950,000Active3 beds -- baths2,142 sq. ft.
$950,000Active3 beds -- baths2,142 sq. ft.2313 Whittier Ave, BALTIMORE, MD 21217
MLS# MDBA2194960Listed by: PAVILION REAL ESTATES L.L.C. - New
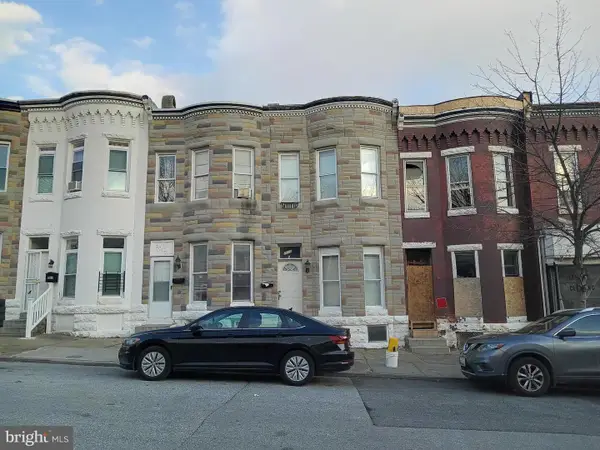 $20,000Active2 beds 1 baths
$20,000Active2 beds 1 baths2015 N Smallwood St, BALTIMORE, MD 21216
MLS# MDBA2194978Listed by: ASHLAND AUCTION GROUP LLC
