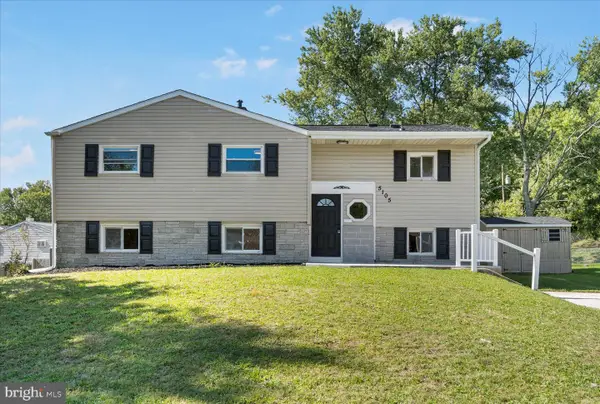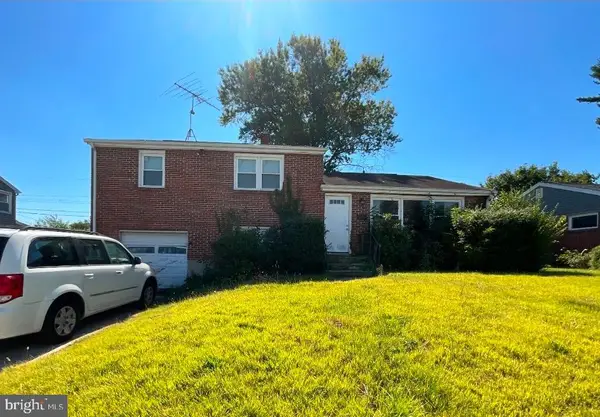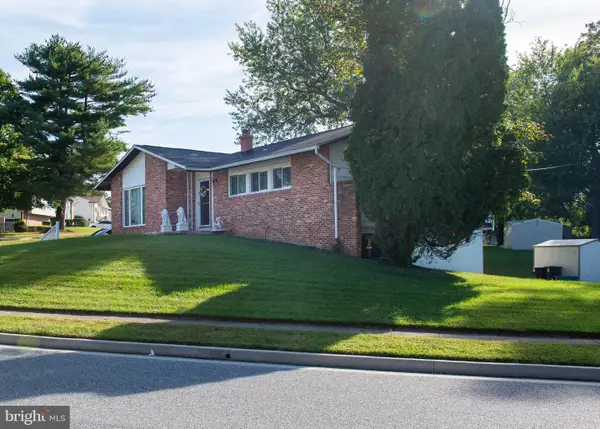1017 W 43rd St W, Baltimore, MD 21211
Local realty services provided by:Better Homes and Gardens Real Estate Valley Partners
1017 W 43rd St W,Baltimore, MD 21211
$255,000
- 3 Beds
- 2 Baths
- 1,342 sq. ft.
- Townhouse
- Pending
Listed by:william d weeks
Office:coldwell banker realty
MLS#:MDBA2179986
Source:BRIGHTMLS
Price summary
- Price:$255,000
- Price per sq. ft.:$190.01
About this home
Located in the Baltimore neighborhood of Hoes Heights, this three-bedroom, two full bath home is ideally situated between Hampden and Roland Park, within a short distance of multiple amenities. As you arrive you are welcomed by the quaint covered front porch where you can relax and enjoy your morning coffee. The main level includes a well-appointed living room with a ceiling fan and hard wood floors that flow seamlessly into the dining area. The dining area opens up to the peninsula style kitchen that is great for entertaining. It includes granite tile countertops and maple cabinets. Plus, all the appliances have been updated within the last five years. The second floor boasts a spacious light filled rear bedroom with two ceiling fans and two closets. It also includes a functional full bathroom. The secondary bedroom has a ceiling fan and built in shelving that could also be utilized as an office or reading room. The versatile finished lower level includes a full bath with a walkout. Create your very own spacious primary suite, utilize it as an extra living or entertaining space, or use it as an office if you work from home. The fenced in rear yard really allows you to feel like you are in your very own private oasis. Enjoy dinner this Fall on the patio under the lights or try your hand at gardening this coming Spring. Includes a shed for added storage space. Some additional updates include replacing the water heater (2021), refitted the furnace motor (2019), and poured a new concrete patio in the rear yard (2022). Conveniently located within minutes of Greenspring Town Square shopping center and the Rotunda. Steps to the Roland Water Tower and close proximity to everything on the “Avenue” in Hampden. Easy access to Falls Rd and I-83. Where charm meets convenience, you don’t want to miss this one. Schedule your showing today.
Contact an agent
Home facts
- Year built:1947
- Listing ID #:MDBA2179986
- Added:48 day(s) ago
- Updated:October 04, 2025 at 07:48 AM
Rooms and interior
- Bedrooms:3
- Total bathrooms:2
- Full bathrooms:2
- Living area:1,342 sq. ft.
Heating and cooling
- Cooling:Central A/C
- Heating:Forced Air, Natural Gas
Structure and exterior
- Roof:Built-Up
- Year built:1947
- Building area:1,342 sq. ft.
Utilities
- Water:Public
- Sewer:Public Sewer
Finances and disclosures
- Price:$255,000
- Price per sq. ft.:$190.01
- Tax amount:$4,861 (2024)
New listings near 1017 W 43rd St W
- New
 $399,999Active3 beds 2 baths1,772 sq. ft.
$399,999Active3 beds 2 baths1,772 sq. ft.5105 Cynthia Ct, BALTIMORE, MD 21206
MLS# MDBC2142254Listed by: REAL ESTATE PROFESSIONALS, INC. - Coming Soon
 $360,000Coming Soon3 beds 2 baths
$360,000Coming Soon3 beds 2 baths609 Wallerson Rd, BALTIMORE, MD 21228
MLS# MDBC2142248Listed by: EXECUHOME REALTY - Coming Soon
 $379,900Coming Soon4 beds 3 baths
$379,900Coming Soon4 beds 3 baths4734 Maryknoll Rd, BALTIMORE, MD 21208
MLS# MDBC2142024Listed by: BERKSHIRE HATHAWAY HOMESERVICES HOMESALE REALTY - New
 $149,900Active3 beds 2 baths
$149,900Active3 beds 2 baths3613 W Belvedere Ave, BALTIMORE, MD 21215
MLS# MDBA2183102Listed by: KELLER WILLIAMS FLAGSHIP - New
 $225,000Active5 beds -- baths4,283 sq. ft.
$225,000Active5 beds -- baths4,283 sq. ft.1849 E 29th St, BALTIMORE, MD 21218
MLS# MDBA2186242Listed by: SAMSON PROPERTIES - New
 $330,000Active3 beds 2 baths1,380 sq. ft.
$330,000Active3 beds 2 baths1,380 sq. ft.935 S Kenwood Ave, BALTIMORE, MD 21224
MLS# MDBA2186244Listed by: RE/MAX EXECUTIVE - New
 $369,000Active4 beds -- baths2,968 sq. ft.
$369,000Active4 beds -- baths2,968 sq. ft.2922 Rosalie Ave, BALTIMORE, MD 21234
MLS# MDBA2185940Listed by: UNITED REAL ESTATE EXECUTIVES - New
 $475,000Active4 beds 3 baths2,098 sq. ft.
$475,000Active4 beds 3 baths2,098 sq. ft.6031 Burnt Oak Rd, BALTIMORE, MD 21228
MLS# MDBC2142242Listed by: CUMMINGS & CO. REALTORS - New
 $1,095,000Active2 beds 3 baths2,945 sq. ft.
$1,095,000Active2 beds 3 baths2,945 sq. ft.801 Key Highway #251, BALTIMORE, MD 21230
MLS# MDBA2185964Listed by: MONUMENT SOTHEBY'S INTERNATIONAL REALTY - New
 $25,000Active3 beds 1 baths
$25,000Active3 beds 1 baths501 Fulton Ave, BALTIMORE, MD 21223
MLS# MDBA2186214Listed by: ASHLAND AUCTION GROUP LLC
