1025 Elm Ridge Ave, BALTIMORE, MD 21229
Local realty services provided by:Better Homes and Gardens Real Estate Capital Area
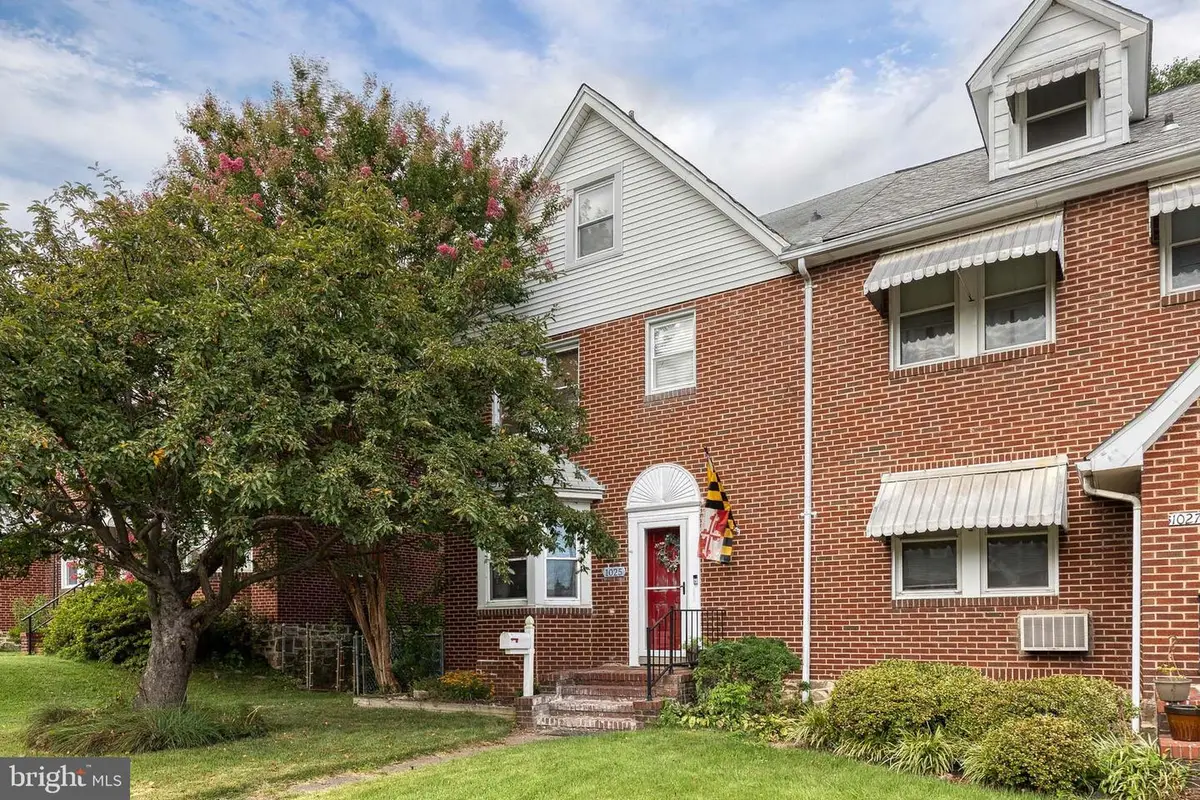
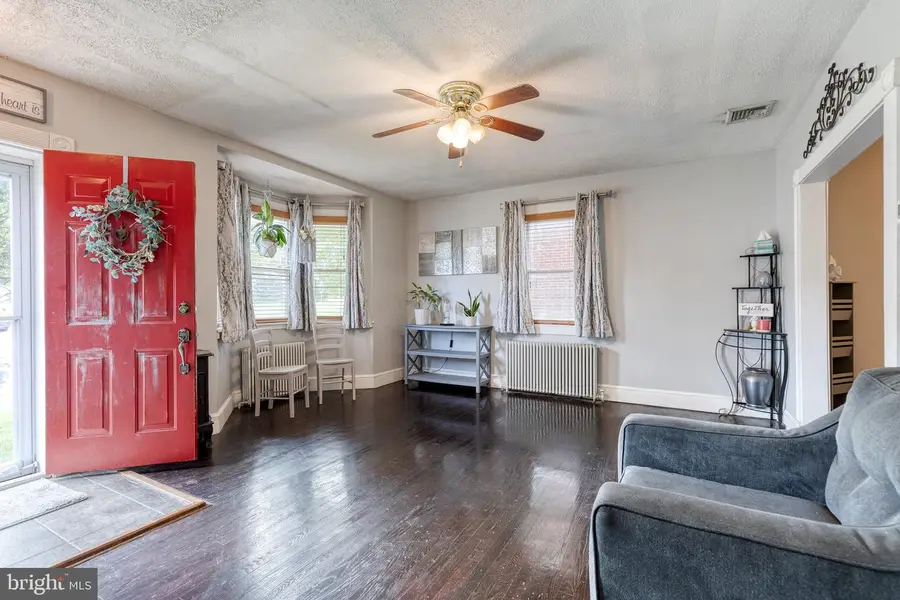
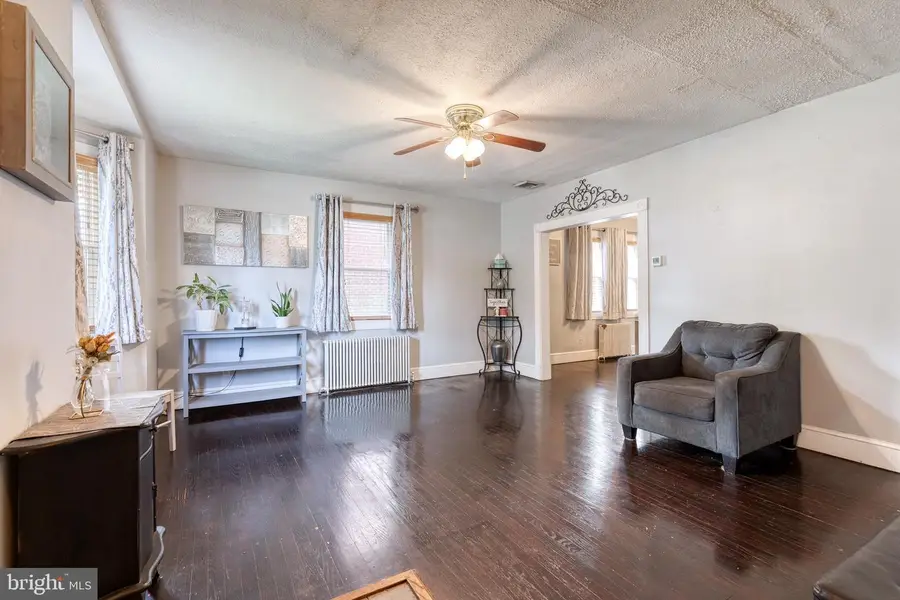
1025 Elm Ridge Ave,BALTIMORE, MD 21229
$299,900
- 3 Beds
- 2 Baths
- 1,847 sq. ft.
- Townhouse
- Active
Upcoming open houses
- Sat, Aug 1612:00 pm - 02:00 pm
Listed by:stacey corrao
Office:compass
MLS#:MDBC2136804
Source:BRIGHTMLS
Price summary
- Price:$299,900
- Price per sq. ft.:$162.37
About this home
Welcome to this beautifully maintained 3-bedroom, 2 full bath end unit townhome, perfectly situated near all major commuter routes in Baltimore, Maryland. Offering comfort, space, and convenience, this home is ideal for both first-time buyers and seasoned homeowners alike. Step inside to find a bright and inviting layout featuring gleaming hardwood floors, a spacious living room, and a separate dining area perfect for gatherings. The kitchen boasts ample cabinetry and natural light, making meal prep a delight.
Upstairs, you'll find three generously sized bedrooms and a full bath, offering plenty of space for family, guests, or a home office. The partially finished walk-out basement adds valuable living space, ideal for a rec room, home gym, or additional guest suite, complete with a second full bathroom.
As an end unit, enjoy extra privacy and natural light, along with the added bonus of a detached garage—rare in this area! The backyard offers the perfect space for entertaining or relaxing after a long day.
Conveniently located close to shopping, dining, and public transportation, with easy access to I-695, I-95, and downtown Baltimore—this home truly has it all!
Don’t miss your chance to own this exceptional property—schedule your private showing today!
Contact an agent
Home facts
- Year built:1939
- Listing Id #:MDBC2136804
- Added:3 day(s) ago
- Updated:August 15, 2025 at 01:53 PM
Rooms and interior
- Bedrooms:3
- Total bathrooms:2
- Full bathrooms:2
- Living area:1,847 sq. ft.
Heating and cooling
- Cooling:Central A/C
- Heating:Natural Gas, Radiator
Structure and exterior
- Roof:Shingle
- Year built:1939
- Building area:1,847 sq. ft.
- Lot area:0.08 Acres
Schools
- High school:CATONSVILLE
Utilities
- Water:Public
- Sewer:Public Sewer
Finances and disclosures
- Price:$299,900
- Price per sq. ft.:$162.37
- Tax amount:$2,362 (2024)
New listings near 1025 Elm Ridge Ave
- Coming Soon
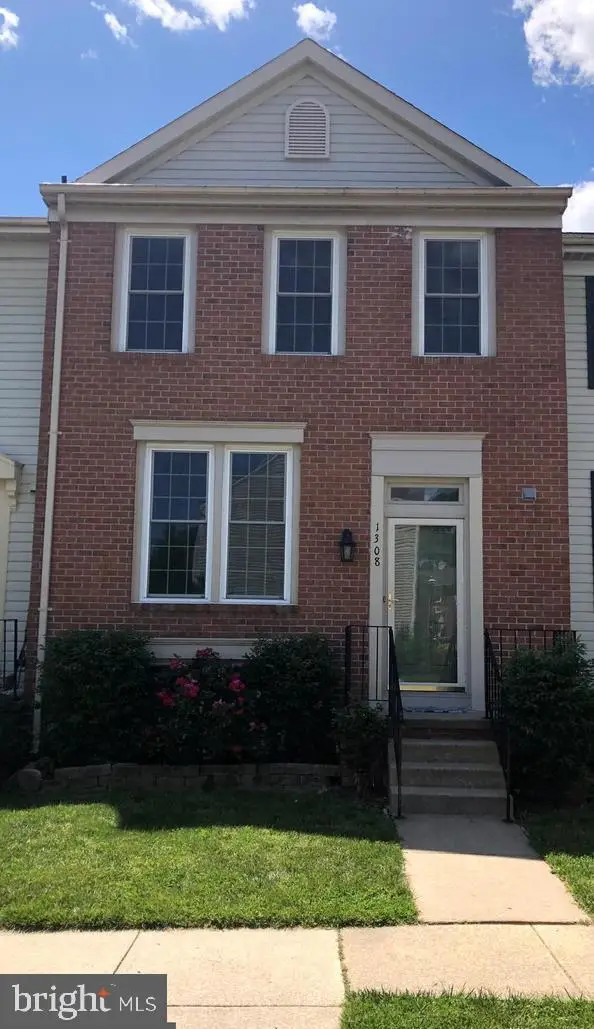 $389,900Coming Soon3 beds 2 baths
$389,900Coming Soon3 beds 2 baths1308 Hollow Glen Ct, BALTIMORE, MD 21240
MLS# MDAA2123018Listed by: COLDWELL BANKER REALTY - New
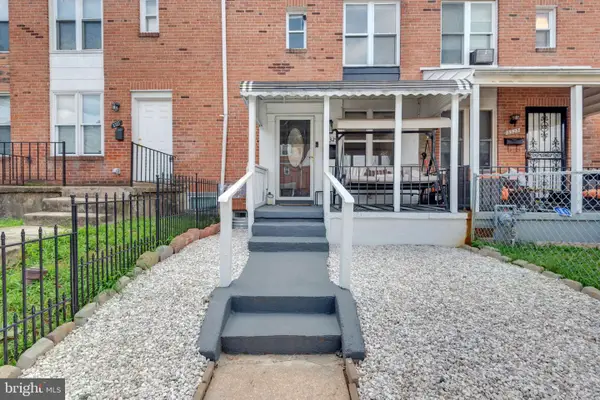 $220,000Active3 beds 2 baths1,197 sq. ft.
$220,000Active3 beds 2 baths1,197 sq. ft.3325 Brendan Ave, BALTIMORE, MD 21213
MLS# MDBA2178996Listed by: COMPASS - Coming Soon
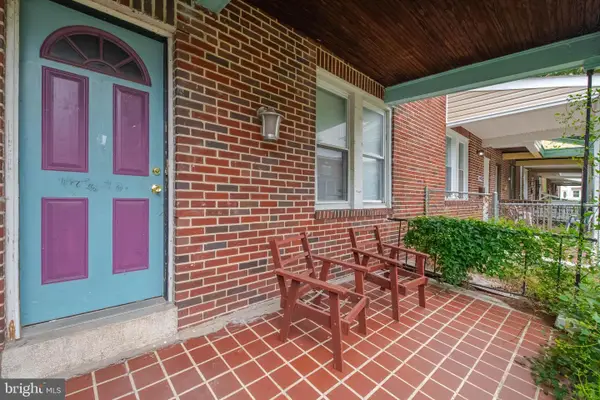 $99,900Coming Soon3 beds 2 baths
$99,900Coming Soon3 beds 2 baths4417 Old York Rd, BALTIMORE, MD 21212
MLS# MDBA2179826Listed by: RE/MAX ADVANTAGE REALTY - Coming Soon
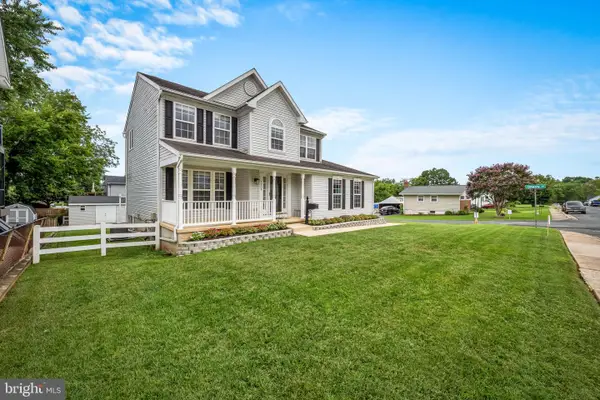 $459,999Coming Soon4 beds 4 baths
$459,999Coming Soon4 beds 4 baths7303 Linden Ave, BALTIMORE, MD 21206
MLS# MDBC2135978Listed by: ALLFIRST REALTY, INC. - Coming Soon
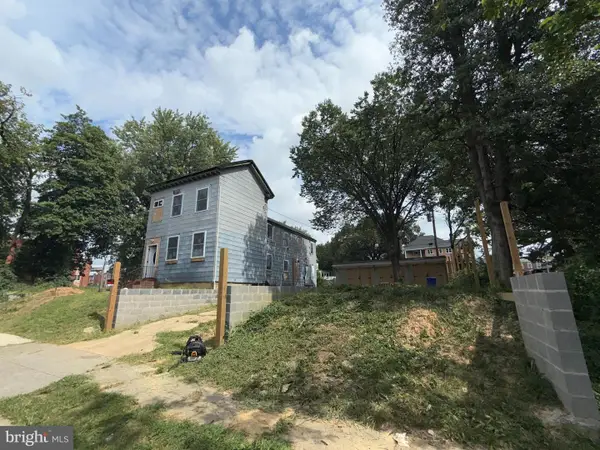 $175,000Coming Soon4 beds 3 baths
$175,000Coming Soon4 beds 3 baths1422 Homestead St, BALTIMORE, MD 21218
MLS# MDBA2179820Listed by: SPRING HILL REAL ESTATE, LLC. - New
 $109,900Active2 beds 1 baths
$109,900Active2 beds 1 baths2629 Kirk Ave, BALTIMORE, MD 21218
MLS# MDBA2179804Listed by: URBAN AND VILLAGE HOME - Coming SoonOpen Sun, 1 to 4pm
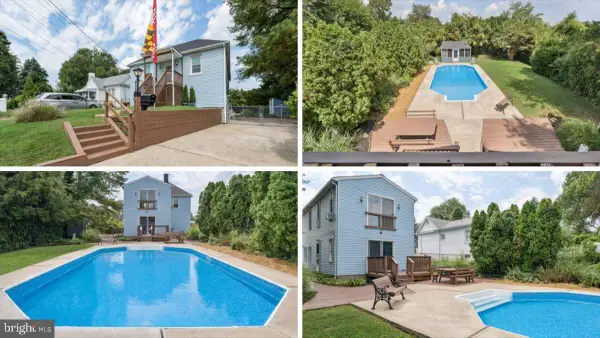 $349,900Coming Soon4 beds 2 baths
$349,900Coming Soon4 beds 2 baths214 Hillcrest Ave, BALTIMORE, MD 21225
MLS# MDAA2118890Listed by: BERKSHIRE HATHAWAY HOMESERVICES PENFED REALTY - Coming Soon
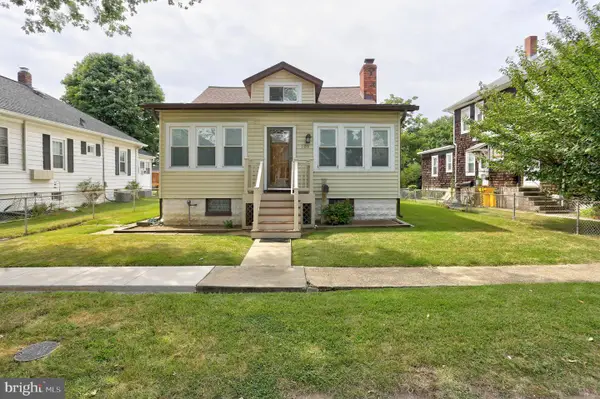 $280,000Coming Soon3 beds 1 baths
$280,000Coming Soon3 beds 1 baths109 5th Ave, BALTIMORE, MD 21225
MLS# MDAA2123380Listed by: KELLER WILLIAMS FLAGSHIP - Open Sun, 11am to 12:30pmNew
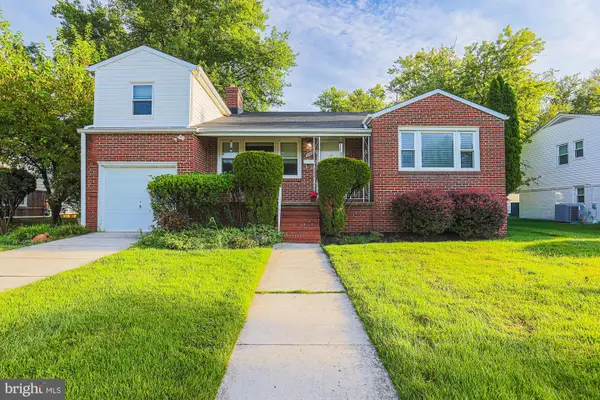 $625,000Active3 beds 3 baths1,914 sq. ft.
$625,000Active3 beds 3 baths1,914 sq. ft.3106 Hatton Rd, BALTIMORE, MD 21208
MLS# MDBC2137020Listed by: RE/MAX PREMIER ASSOCIATES - New
 $289,900Active3 beds 1 baths1,098 sq. ft.
$289,900Active3 beds 1 baths1,098 sq. ft.1900 Wilhelm Ave, BALTIMORE, MD 21237
MLS# MDBC2137240Listed by: BERKSHIRE HATHAWAY HOMESERVICES HOMESALE REALTY
