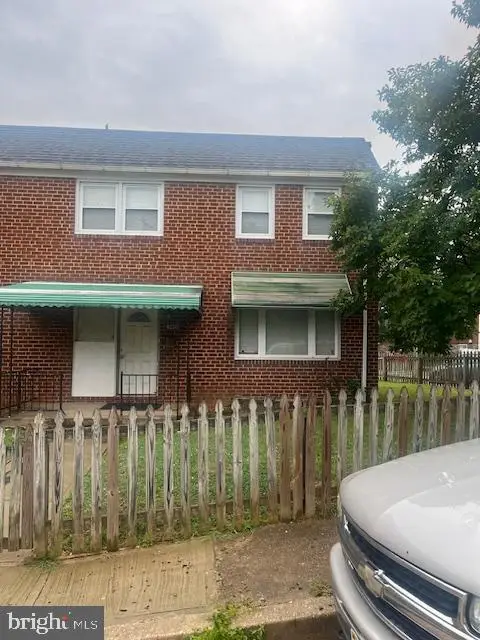1028 N Eden St, Baltimore, MD 21205
Local realty services provided by:Better Homes and Gardens Real Estate Maturo
Listed by: henry olaya
Office: northrop realty
MLS#:MDBA2171252
Source:BRIGHTMLS
Price summary
- Price:$250,000
- Price per sq. ft.:$70.32
About this home
Welcome to this beautifully maintained brick townhome nestled in the charming Hopkins neighborhood of Baltimore City! Blending timeless 1913 architecture with thoughtful modern updates, this residence offers the perfect combination of character, comfort, and convenience. Ideally located near local parks and just minutes from downtown and Fells Point, you'll enjoy easy access to some of the city's best dining, shopping, and entertainment. Step inside to discover an inviting open floor plan with soaring ceilings and sun-drenched hardwood floors that create a warm and welcoming atmosphere. The spacious living and dining areas are ideal for both everyday living and entertaining. The well-appointed kitchen features granite countertops, stainless steel appliances, ample cabinetry, and ceramic tile flooring that continues into a full bath and a main-level bedroom, perfect for guests or a home office. Upstairs, the serene penthouse-level primary suite features plush carpeting, a walk-in closet, a calming neutral color palette, and an en-suite bathroom for a truly private experience. Three additional bedrooms, a full hall bath, and convenient upper-level laundry provide space and flexibility for the whole household. The lower level includes both interior access and walk-out stairs, with ample room to customize as a rec room, gym, home theater, or additional storage space. On-street parking, a vibrant neighborhood feel, and proximity to commuter routes, including I-95, I-695, and I-83, make this home as practical as it is charming. Whether you’re relaxing at home, exploring the city, or hosting friends and family, this townhome is the perfect backdrop for your next chapter. Don’t miss your chance to make it yours!
Contact an agent
Home facts
- Year built:1913
- Listing ID #:MDBA2171252
- Added:148 day(s) ago
- Updated:November 15, 2025 at 09:06 AM
Rooms and interior
- Bedrooms:5
- Total bathrooms:3
- Full bathrooms:3
- Living area:3,555 sq. ft.
Heating and cooling
- Cooling:Central A/C
- Heating:Forced Air, Natural Gas
Structure and exterior
- Year built:1913
- Building area:3,555 sq. ft.
Schools
- High school:CALL SCHOOL BOARD
- Middle school:CALL SCHOOL BOARD
- Elementary school:CALL SCHOOL BOARD
Utilities
- Water:Public
- Sewer:Public Sewer
Finances and disclosures
- Price:$250,000
- Price per sq. ft.:$70.32
- Tax amount:$4,012 (2024)
New listings near 1028 N Eden St
- Coming Soon
 $179,000Coming Soon3 beds 2 baths
$179,000Coming Soon3 beds 2 baths1605 Carswell St, BALTIMORE, MD 21218
MLS# MDBA2191964Listed by: REALTY PLUS ASSOCIATES - Coming Soon
 $240,000Coming Soon2 beds 2 baths
$240,000Coming Soon2 beds 2 baths4306 Newport Ave, BALTIMORE, MD 21211
MLS# MDBA2191568Listed by: COMPASS - New
 $219,900Active4 beds -- baths1,460 sq. ft.
$219,900Active4 beds -- baths1,460 sq. ft.305 Elrino St, BALTIMORE, MD 21224
MLS# MDBA2192260Listed by: EXP REALTY, LLC. - New
 $219,900Active3 beds 2 baths1,460 sq. ft.
$219,900Active3 beds 2 baths1,460 sq. ft.305 Elrino St, BALTIMORE, MD 21224
MLS# MDBA2192264Listed by: EXP REALTY, LLC. - Open Sat, 1:30 to 3pmNew
 $199,000Active4 beds 1 baths2,380 sq. ft.
$199,000Active4 beds 1 baths2,380 sq. ft.3419 Alto Rd, BALTIMORE, MD 21216
MLS# MDBA2192246Listed by: REALTY ONE GROUP EXCELLENCE - New
 $249,900Active3 beds 3 baths1,677 sq. ft.
$249,900Active3 beds 3 baths1,677 sq. ft.602 Denison St, BALTIMORE, MD 21229
MLS# MDBA2192100Listed by: ADCORE REALTY - New
 $505,000Active3 beds 3 baths1,653 sq. ft.
$505,000Active3 beds 3 baths1,653 sq. ft.1910 Clifden Rd, BALTIMORE, MD 21228
MLS# MDBC2146172Listed by: HYATT & COMPANY REAL ESTATE, LLC - Open Sat, 12 to 1:30pmNew
 $295,000Active4 beds 2 baths1,120 sq. ft.
$295,000Active4 beds 2 baths1,120 sq. ft.1427 Homestead St, BALTIMORE, MD 21218
MLS# MDBA2190598Listed by: BERKSHIRE HATHAWAY HOMESERVICES PENFED REALTY - New
 $45,000Active2 beds 2 baths1,225 sq. ft.
$45,000Active2 beds 2 baths1,225 sq. ft.3737 Clarks Ln #205, BALTIMORE, MD 21215
MLS# MDBA2192006Listed by: REALTY ADVANTAGE OF MARYLAND LLC  $155,000Pending3 beds 1 baths1,200 sq. ft.
$155,000Pending3 beds 1 baths1,200 sq. ft.3401 Teresa Ct, BALTIMORE, MD 21213
MLS# MDBA2185850Listed by: SAMSON PROPERTIES
