1049 Reverdy Rd, Baltimore, MD 21212
Local realty services provided by:Better Homes and Gardens Real Estate Valley Partners
1049 Reverdy Rd,Baltimore, MD 21212
$225,000
- 3 Beds
- 1 Baths
- 1,540 sq. ft.
- Townhouse
- Active
Listed by: jennifer j ingool
Office: compass
MLS#:MDBA2139360
Source:BRIGHTMLS
Price summary
- Price:$225,000
- Price per sq. ft.:$146.1
About this home
Walk in with instant equity, the PROPERTY APPRAISED AT $250,000 in January 2025. Welcome to 1049 Reverdy Rd in the charming Chinquapin Park community! This stunning home boasts an inviting open floor plan with tasteful, neutral paint colors throughout. The kitchen was recently updated and the bathroom completely redone. All hardwood floors throughout the home were recently refinished. The kitchen features newer stainless steel appliances and a convenient double sink. Three roomie bedrooms on the second floor. Parking will never be an issue with at least 3 car spaces for your convenience. Step outside to a backyard patio with new privacy fence. Partially fenced backyard for privacy and safety. Two year old AC unit and newer roof. Enjoy the convenience of being within walking distance to Belvedere Square, a vibrant community hub offering an array of dining, shopping, and entertainment options. Chinquapin Park is steps away. Johns Hopkins, Loyola, Morgan State, Notre Dame, and Towson University are all within 10 minute drive. Additionally, downtown Towson is just a few miles away.
Contact an agent
Home facts
- Year built:1954
- Listing ID #:MDBA2139360
- Added:456 day(s) ago
- Updated:December 13, 2025 at 02:48 PM
Rooms and interior
- Bedrooms:3
- Total bathrooms:1
- Full bathrooms:1
- Living area:1,540 sq. ft.
Heating and cooling
- Cooling:Ceiling Fan(s), Central A/C
- Heating:Forced Air, Natural Gas
Structure and exterior
- Roof:Asphalt, Shingle
- Year built:1954
- Building area:1,540 sq. ft.
Utilities
- Water:Public
- Sewer:Public Sewer
Finances and disclosures
- Price:$225,000
- Price per sq. ft.:$146.1
- Tax amount:$3,776 (2024)
New listings near 1049 Reverdy Rd
- Coming Soon
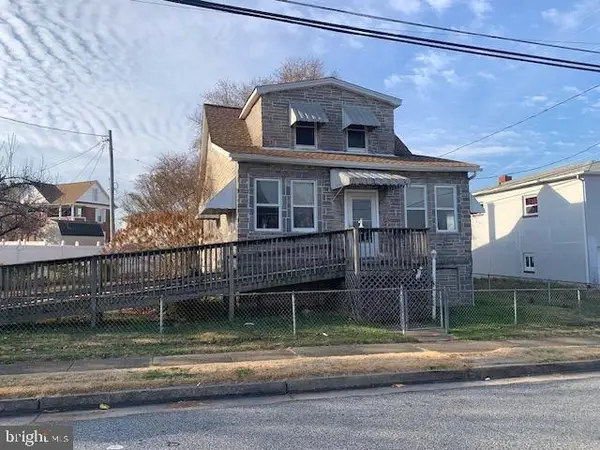 $225,000Coming Soon2 beds 1 baths
$225,000Coming Soon2 beds 1 baths1900 Monumental Rd, BALTIMORE, MD 21222
MLS# MDBC2148254Listed by: CUMMINGS & CO. REALTORS - Coming Soon
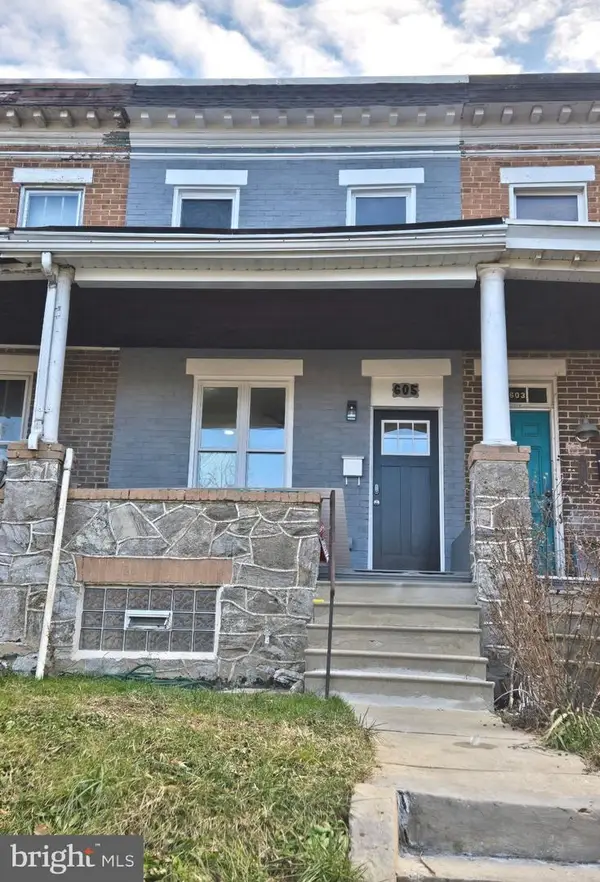 $249,999Coming Soon3 beds 2 baths
$249,999Coming Soon3 beds 2 baths605 Parkwyrth Ave, BALTIMORE, MD 21218
MLS# MDBA2194844Listed by: KELLER WILLIAMS GATEWAY LLC - New
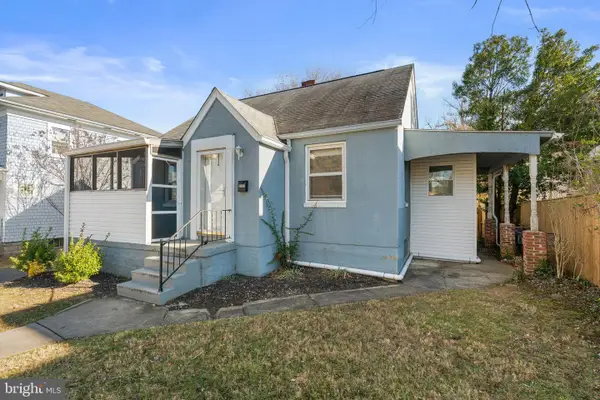 $275,000Active4 beds 3 baths1,704 sq. ft.
$275,000Active4 beds 3 baths1,704 sq. ft.6103 Glenoak Ave, BALTIMORE, MD 21214
MLS# MDBA2194972Listed by: RE/MAX ADVANTAGE REALTY - Coming Soon
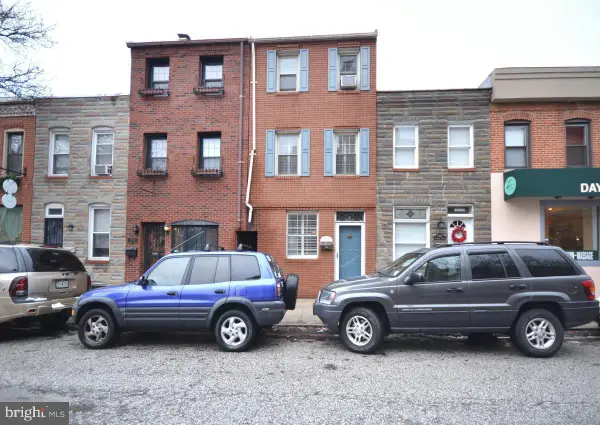 $335,000Coming Soon2 beds 2 baths
$335,000Coming Soon2 beds 2 baths2828 Odonnell St, BALTIMORE, MD 21224
MLS# MDBA2195012Listed by: GARCEAU REALTY - Coming Soon
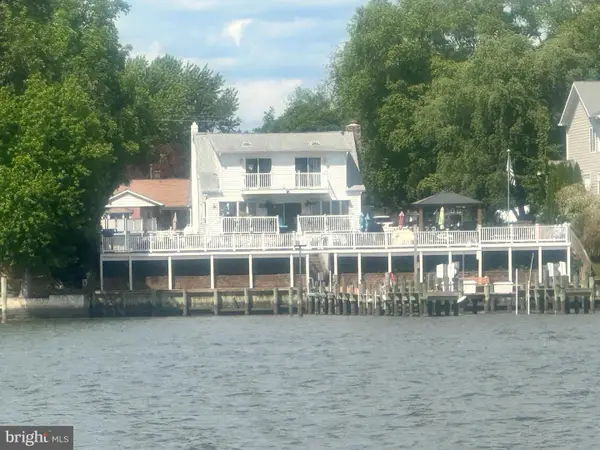 $750,000Coming Soon4 beds 3 baths
$750,000Coming Soon4 beds 3 baths1507 Shore Rd, BALTIMORE, MD 21220
MLS# MDBC2148084Listed by: DOUGLAS REALTY LLC - Coming Soon
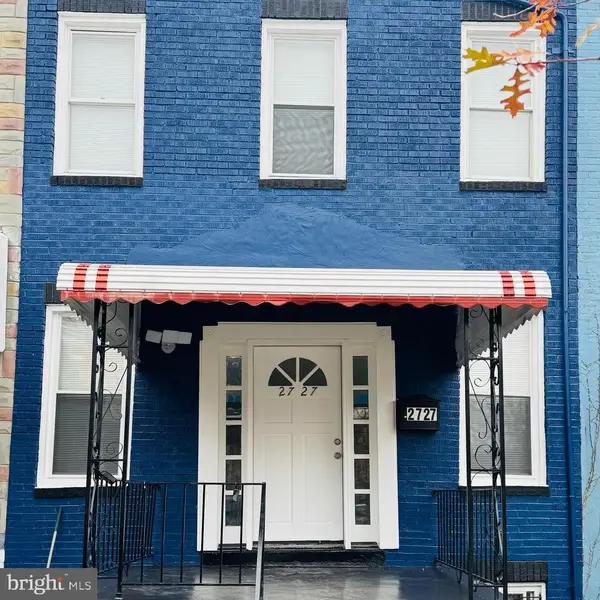 $142,900Coming Soon3 beds 1 baths
$142,900Coming Soon3 beds 1 baths2727 Baker St, BALTIMORE, MD 21216
MLS# MDBA2194682Listed by: EXP REALTY, LLC - New
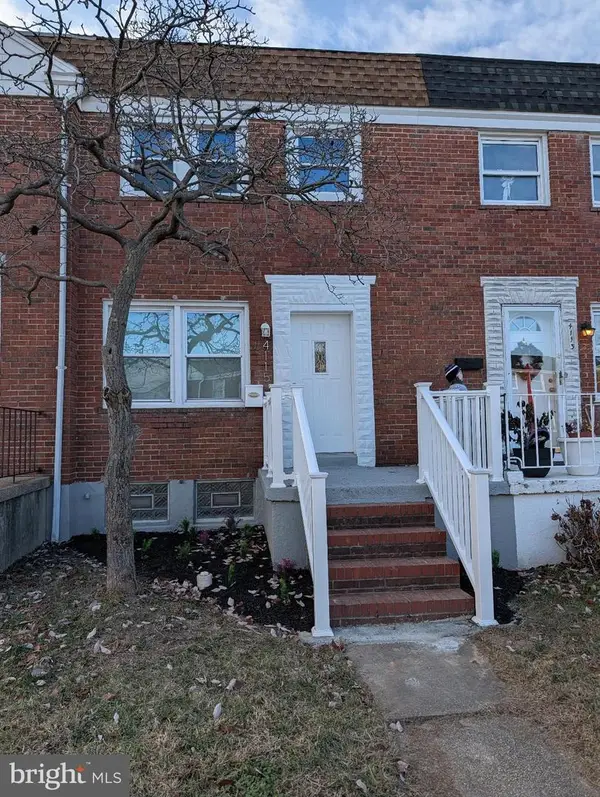 $239,900Active3 beds 2 baths1,280 sq. ft.
$239,900Active3 beds 2 baths1,280 sq. ft.4115 Eastmont Ave, BALTIMORE, MD 21213
MLS# MDBA2194988Listed by: FIRST RANK REALTY - New
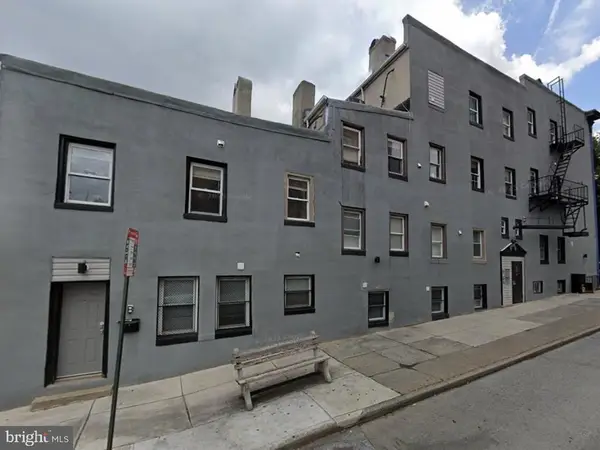 $450,000Active11 beds 10 baths4,160 sq. ft.
$450,000Active11 beds 10 baths4,160 sq. ft.800 N Broadway, BALTIMORE, MD 21205
MLS# MDBA2194992Listed by: ASHLAND AUCTION GROUP LLC - Coming Soon
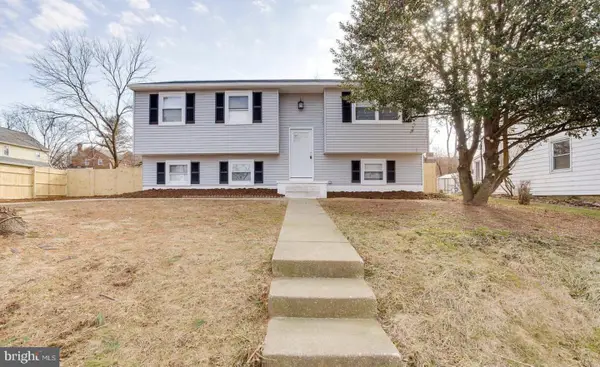 $330,000Coming Soon4 beds 2 baths
$330,000Coming Soon4 beds 2 baths211 Jack St, BALTIMORE, MD 21225
MLS# MDBA2194604Listed by: THE AGENCY DC - New
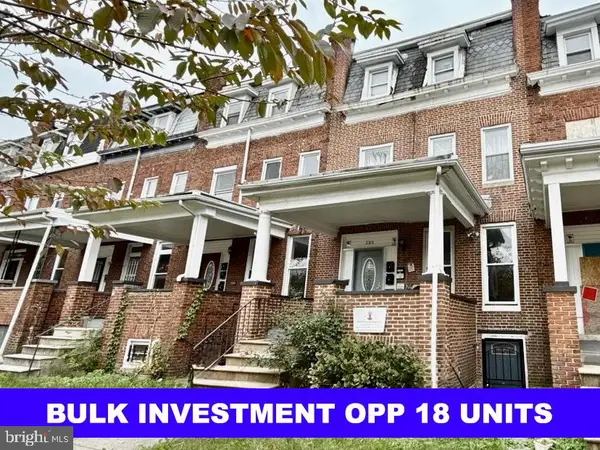 $950,000Active3 beds -- baths2,142 sq. ft.
$950,000Active3 beds -- baths2,142 sq. ft.2313 Whittier Ave, BALTIMORE, MD 21217
MLS# MDBA2194960Listed by: PAVILION REAL ESTATES L.L.C.
