1050 Craftswood Rd, BALTIMORE, MD 21228
Local realty services provided by:Better Homes and Gardens Real Estate Maturo
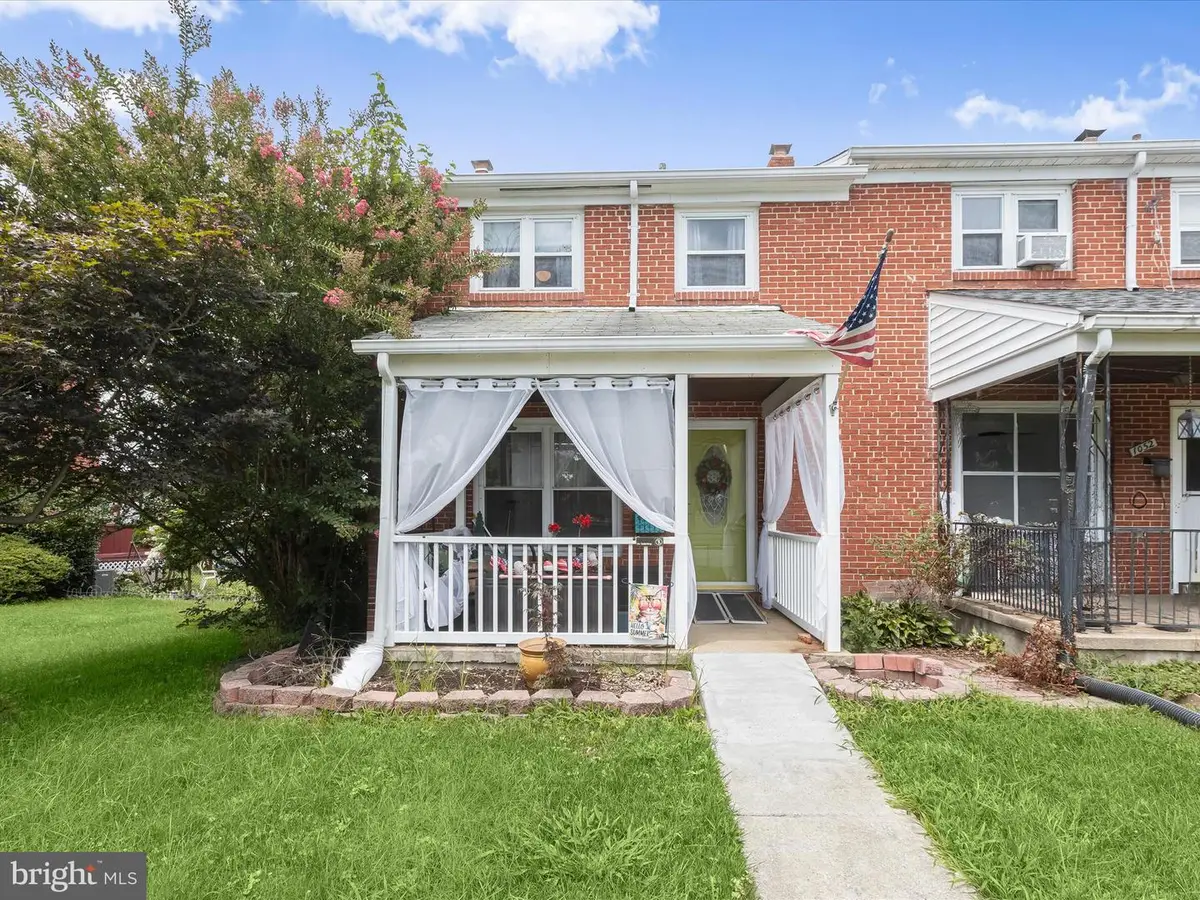
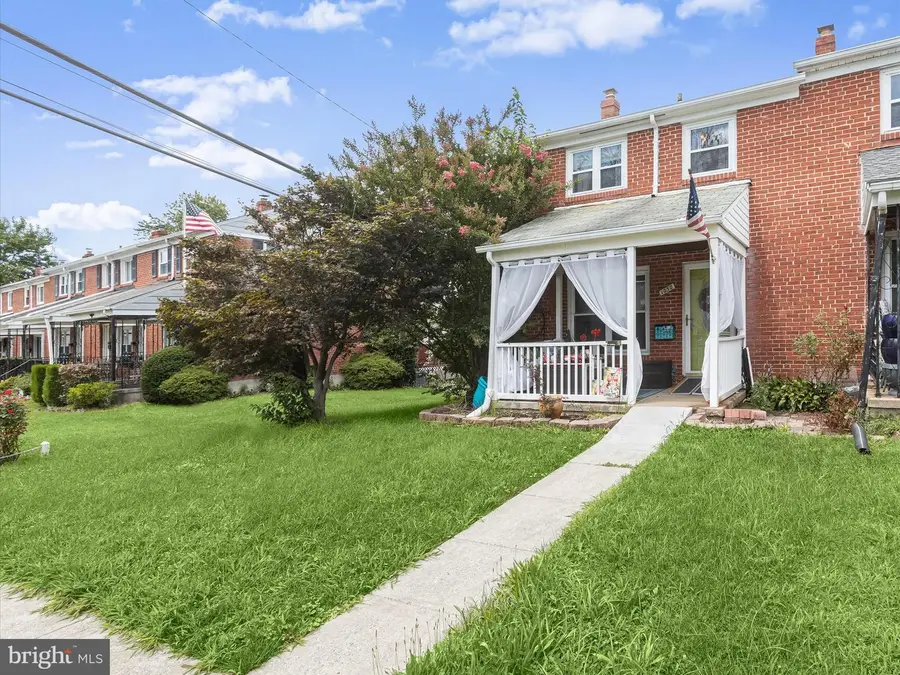
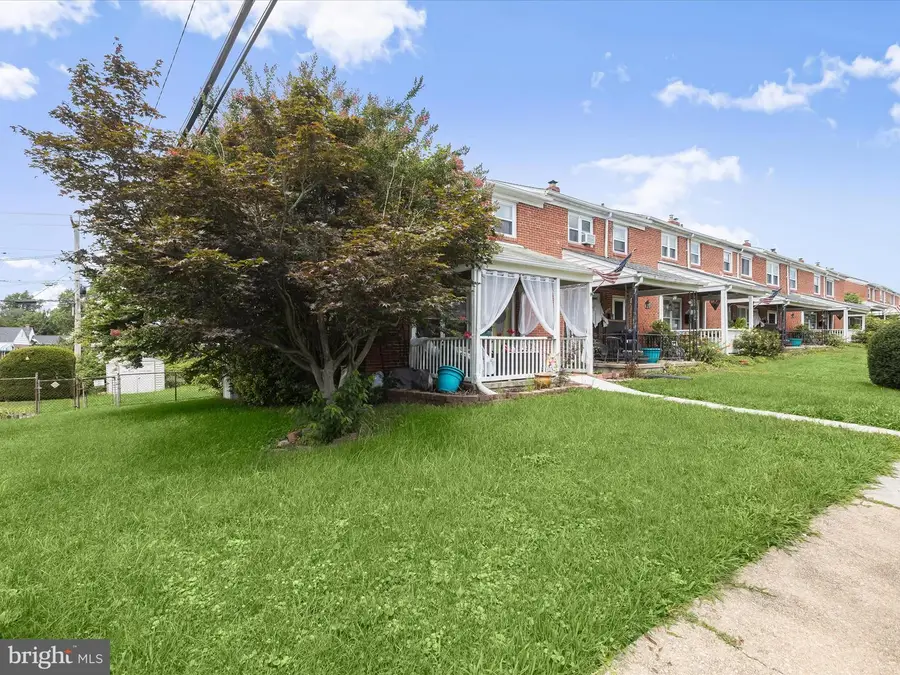
Listed by:jackie b daley
Office:northrop realty
MLS#:MDBC2132662
Source:BRIGHTMLS
Price summary
- Price:$244,900
- Price per sq. ft.:$230.17
About this home
This brick-front rowhome presents a strong opportunity for investors looking for their next renovation project — and may also be an ideal fit for a homeowner ready to roll up their sleeves and add personal value through updates. Offered strictly as-is, the property will require updates and repairs, but its layout and location make it a worthwhile consideration. Step inside from the covered front porch to find an open-concept main level with hardwood floors that flow through the living and dining areas. The kitchen is equipped with stainless steel appliances, gas cooking, and a peninsula island, and offers direct access to a rear deck that overlooks the fenced yard and parking pad. Upstairs, there are three bedrooms and a full bath featuring a deep soaking tub. The lower level is partially finished and includes a bonus room that could serve as a potential fourth bedroom, along with a workshop area complete with a workbench, additional storage, and walkout stairs to the rear lawn. Updates include a new washer and dryer (2024) and HVAC (2023). Conveniently located near I-695, I-70, and MD Route 40, this home is just minutes from the many shopping and dining options in Catonsville. With the right updates, this property could offer great returns.
Contact an agent
Home facts
- Year built:1958
- Listing Id #:MDBC2132662
- Added:42 day(s) ago
- Updated:August 13, 2025 at 07:30 AM
Rooms and interior
- Bedrooms:3
- Total bathrooms:1
- Full bathrooms:1
- Living area:1,064 sq. ft.
Heating and cooling
- Cooling:Central A/C
- Heating:Heat Pump(s), Natural Gas
Structure and exterior
- Year built:1958
- Building area:1,064 sq. ft.
- Lot area:0.09 Acres
Schools
- High school:WOODLAWN HIGH CENTER FOR PRE-ENG. RES.
- Middle school:SOUTHWEST ACADEMY
- Elementary school:JOHNNYCAKE
Utilities
- Water:Public
- Sewer:Public Sewer
Finances and disclosures
- Price:$244,900
- Price per sq. ft.:$230.17
- Tax amount:$2,006 (2024)
New listings near 1050 Craftswood Rd
- New
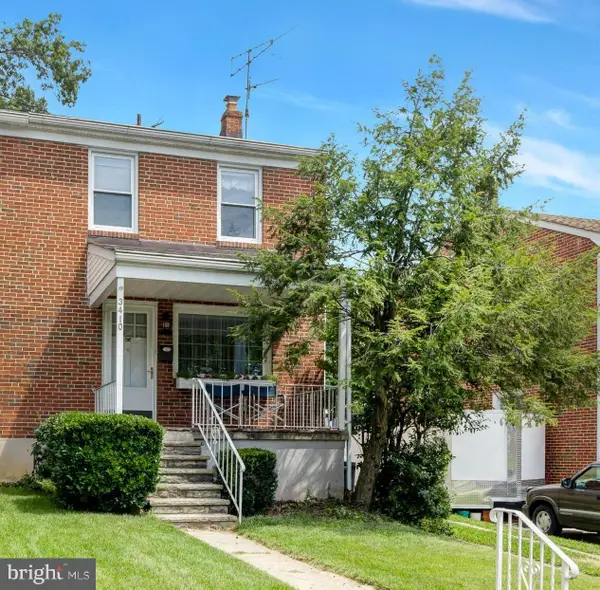 $225,000Active3 beds 2 baths1,440 sq. ft.
$225,000Active3 beds 2 baths1,440 sq. ft.3410 Orlando Ave, BALTIMORE, MD 21234
MLS# MDBA2172138Listed by: COLDWELL BANKER REALTY - New
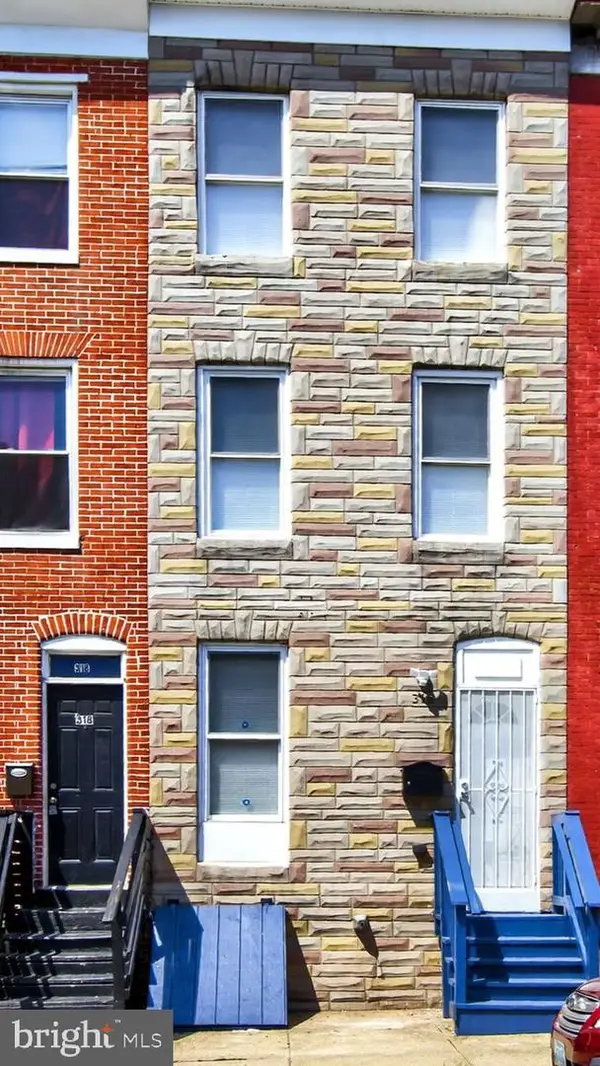 $235,000Active4 beds 3 baths
$235,000Active4 beds 3 baths316 S Mount St, BALTIMORE, MD 21223
MLS# MDBA2179750Listed by: LONG & FOSTER REAL ESTATE, INC. - Open Sat, 1 to 2:30pmNew
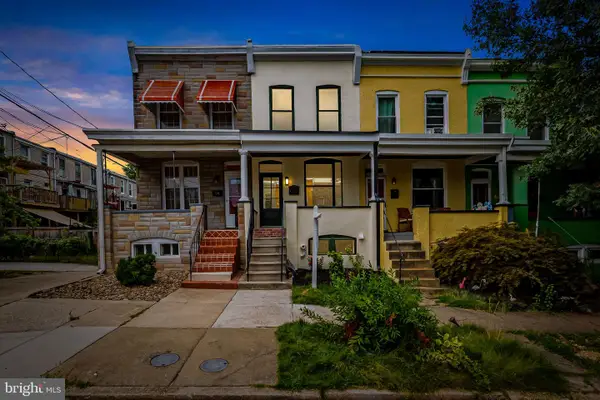 $532,000Active4 beds 2 baths1,796 sq. ft.
$532,000Active4 beds 2 baths1,796 sq. ft.832 Union Ave, BALTIMORE, MD 21211
MLS# MDBA2167494Listed by: COMPASS - New
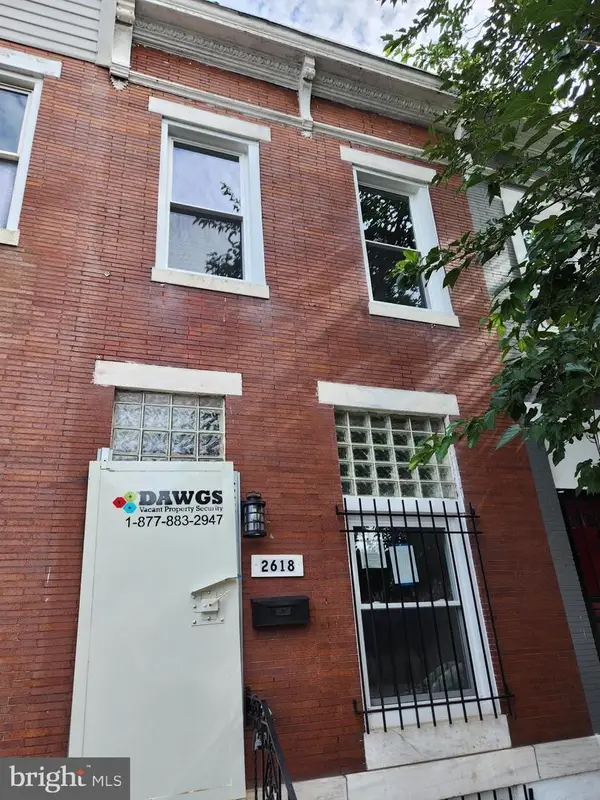 $103,000Active3 beds 2 baths1,440 sq. ft.
$103,000Active3 beds 2 baths1,440 sq. ft.2618 E Madison St, BALTIMORE, MD 21205
MLS# MDBA2178550Listed by: CUMMINGS & CO. REALTORS - Coming Soon
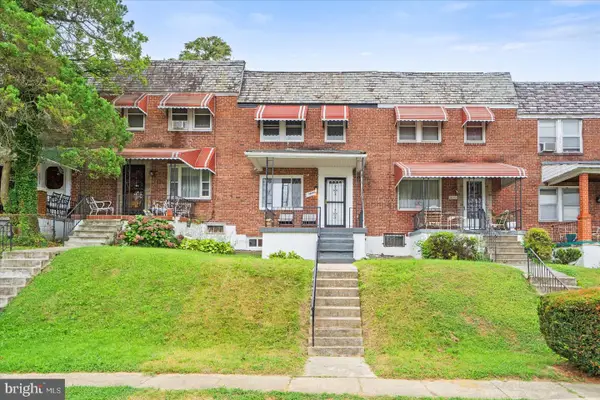 $250,000Coming Soon4 beds 2 baths
$250,000Coming Soon4 beds 2 baths3828 Derby Manor Dr, BALTIMORE, MD 21215
MLS# MDBA2179496Listed by: VYBE REALTY - New
 $190,000Active3 beds 1 baths1,532 sq. ft.
$190,000Active3 beds 1 baths1,532 sq. ft.2908 Fendall Rd, BALTIMORE, MD 21207
MLS# MDBA2179574Listed by: BLUE STAR REAL ESTATE, LLC - New
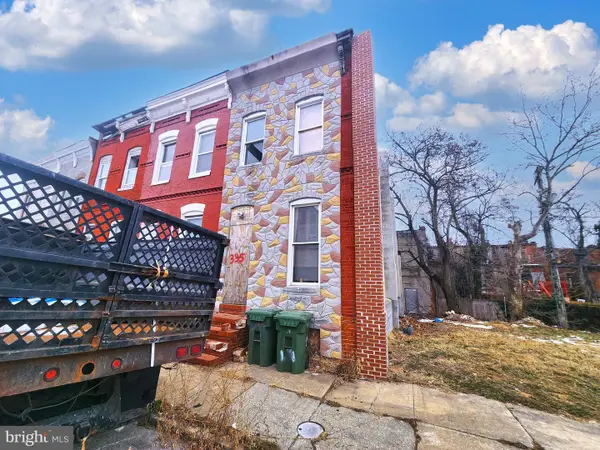 $45,000Active-- beds -- baths
$45,000Active-- beds -- baths335 N Bruce St, BALTIMORE, MD 21223
MLS# MDBA2179720Listed by: ASHLAND AUCTION GROUP LLC - Coming Soon
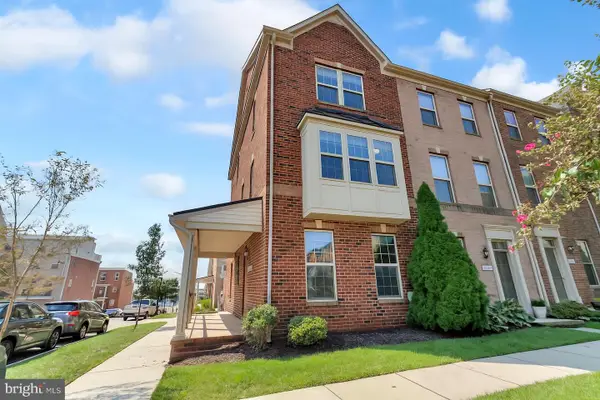 $349,900Coming Soon2 beds 3 baths
$349,900Coming Soon2 beds 3 baths944 S Macon St, BALTIMORE, MD 21224
MLS# MDBA2179732Listed by: REDFIN CORPORATION - New
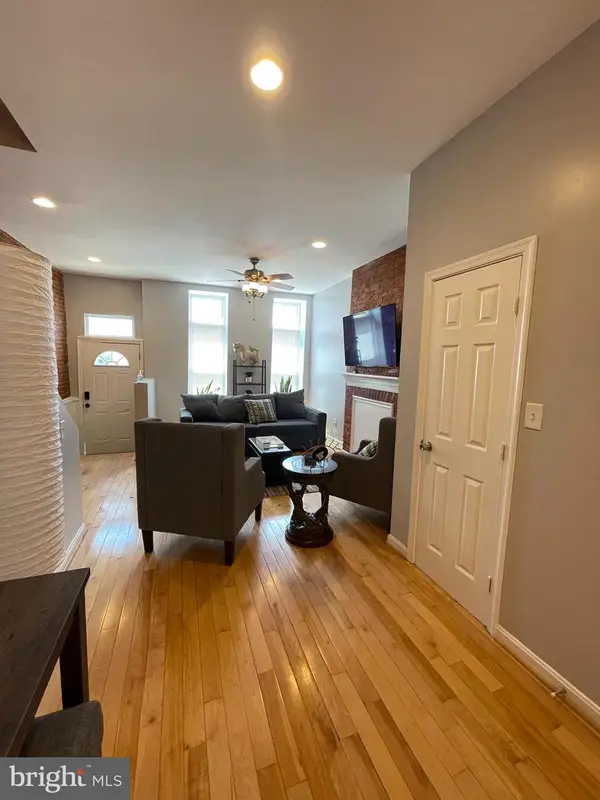 $299,900Active4 beds 5 baths2,450 sq. ft.
$299,900Active4 beds 5 baths2,450 sq. ft.1743 Druid Hill Ave, BALTIMORE, MD 21217
MLS# MDBA2179740Listed by: BENNETT REALTY SOLUTIONS - New
 $60,000Active3 beds 1 baths1,344 sq. ft.
$60,000Active3 beds 1 baths1,344 sq. ft.408 Whitridge Ave, BALTIMORE, MD 21218
MLS# MDBA2179748Listed by: ASHLAND AUCTION GROUP LLC
