106 E Chase St, Baltimore, MD 21202
Local realty services provided by:Better Homes and Gardens Real Estate Cassidon Realty
106 E Chase St,Baltimore, MD 21202
$1,950,000
- 7 Beds
- 7 Baths
- 6,819 sq. ft.
- Single family
- Active
Listed by: nicholas a piscatelli
Office: maryland commercial ventures,llc
MLS#:MDBA2174938
Source:BRIGHTMLS
Price summary
- Price:$1,950,000
- Price per sq. ft.:$285.97
About this home
The JENKINS HOUSE– 106 East Chase St – Historic 7,500+ Sq Ft Estate in Mt. Vernon
FEATURED IN THE SUNPAPER on 7/27 as HOUSE OF THE WEEK Located in Historic Mount Vernon, Baltimore’s cultural center, The Jenkins House at 106 East Chase St is a magnificent landmark listed on the National Register of Historic Places. Sitting on a corner parcel that includes three separate lots, this stately 6-bedroom, 5-full bath, and 2 powder room residence blends classic architectural elegance with modern luxury and professional versatility.
The home features nine distinctive fireplaces, over 35 stained and leaded glass windows, and ornate hand-painted plaster ceilings throughout. Enjoy a solarium, billiard room, and an original wine cellar for entertaining and relaxation. The main kitchen boasts a 48” Wolf range, cherry cabinetry, and marble countertops, perfect for culinary enthusiasts. Rich oak, mahogany, and black chestnut sliding doors and shutters add warmth and timeless craftsmanship throughout. A dedicated security room offers full-house surveillance and peace of mind. The private in-home office suite with separate entrance allows for confidential client meetings and professional use without disrupting living spaces.
Outdoor amenities include a formal garden, ornate cast iron fountain, covered pergola with a 6-person hot tub, and an outdoor kitchen designed for seamless entertaining. The property offers six private parking spaces on a separate lot, generating rental income.
The third floor is a fully independent 2-bedroom, 2-bath suite with a full kitchen, laundry facilities, and private elevator access, currently producing a combined annual rental income of $35,000 with the parking spaces.
The second floor boasts a marble bathroom with bidet, a wet bar, and in-suite laundry, offering exceptional comfort for guests or family. The luxurious primary suite is a serene retreat with a Jacuzzi soaking tub, glass-enclosed steam shower featuring nine body jets, heated marble floors, a Japanese-style toilet with heated seat and bidet functions, and exquisite hand-painted Roman murals.
Zoned for both residential and professional use, The Jenkins House offers unparalleled opportunity to combine a prestigious home and office space in one historic, architecturally significant property.
Contact an agent
Home facts
- Year built:1849
- Listing ID #:MDBA2174938
- Added:125 day(s) ago
- Updated:November 13, 2025 at 02:39 PM
Rooms and interior
- Bedrooms:7
- Total bathrooms:7
- Full bathrooms:5
- Half bathrooms:2
- Living area:6,819 sq. ft.
Heating and cooling
- Cooling:Central A/C
- Heating:Central, Heat Pump - Electric BackUp, Natural Gas, Programmable Thermostat, Radiator, Zoned
Structure and exterior
- Year built:1849
- Building area:6,819 sq. ft.
- Lot area:0.12 Acres
Schools
- High school:NORTHWESTERN
- Middle school:NORTHEAST
- Elementary school:MOUNT ROYAL ELEMENTARY-MIDDLE SCHOOL
Utilities
- Water:Public
- Sewer:Public Sewer
Finances and disclosures
- Price:$1,950,000
- Price per sq. ft.:$285.97
- Tax amount:$27,699 (2024)
New listings near 106 E Chase St
- New
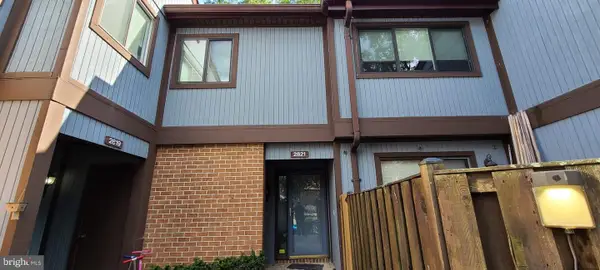 $399,999Active4 beds 4 baths1,605 sq. ft.
$399,999Active4 beds 4 baths1,605 sq. ft.2821 Baneberry Ct, BALTIMORE, MD 21209
MLS# MDBA2191800Listed by: KOSOY REALTY - New
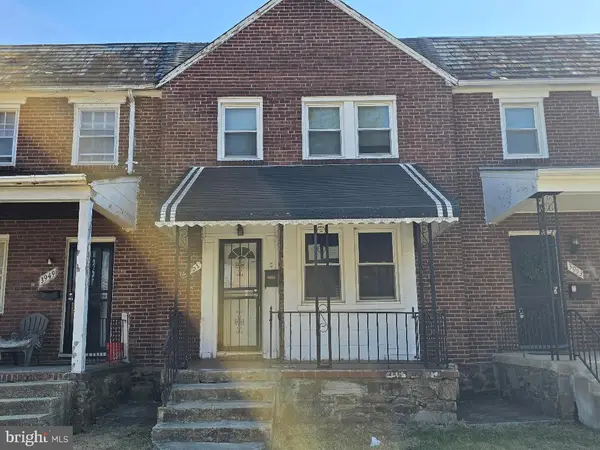 $99,900Active3 beds 2 baths1,080 sq. ft.
$99,900Active3 beds 2 baths1,080 sq. ft.3951 Boarman Ave, BALTIMORE, MD 21215
MLS# MDBA2191798Listed by: BERKSHIRE HATHAWAY HOMESERVICES PENFED REALTY - New
 $495,000Active3 beds 3 baths1,804 sq. ft.
$495,000Active3 beds 3 baths1,804 sq. ft.2305 Rockwell Ave, BALTIMORE, MD 21228
MLS# MDBC2145606Listed by: RE/MAX ADVANTAGE REALTY - New
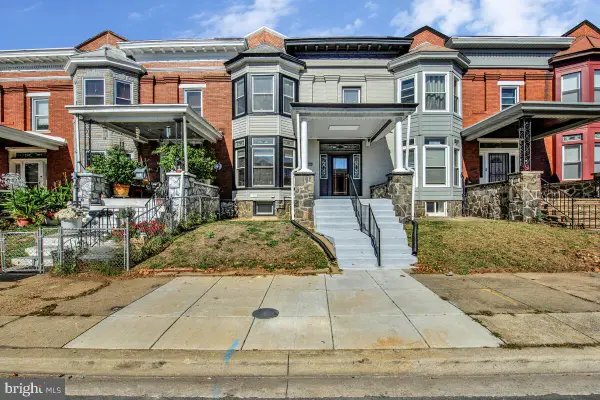 $359,900Active4 beds 3 baths2,880 sq. ft.
$359,900Active4 beds 3 baths2,880 sq. ft.2308 Harlem Ave, BALTIMORE, MD 21216
MLS# MDBA2191796Listed by: BERKSHIRE HATHAWAY HOMESERVICES PENFED REALTY - New
 $210,000Active4 beds 2 baths1,856 sq. ft.
$210,000Active4 beds 2 baths1,856 sq. ft.6720 Roberts Ave, BALTIMORE, MD 21222
MLS# MDBA2191792Listed by: EXP REALTY, LLC - New
 $96,000Active3 beds 1 baths1,544 sq. ft.
$96,000Active3 beds 1 baths1,544 sq. ft.1517 N Ellamont St, BALTIMORE, MD 21216
MLS# MDBA2191386Listed by: REALTY ONE GROUP EXCELLENCE - Coming Soon
 $219,900Coming Soon3 beds 3 baths
$219,900Coming Soon3 beds 3 baths3422 Leverton Ave, BALTIMORE, MD 21224
MLS# MDBA2191758Listed by: RE/MAX REALTY GROUP - Coming SoonOpen Sun, 3 to 5pm
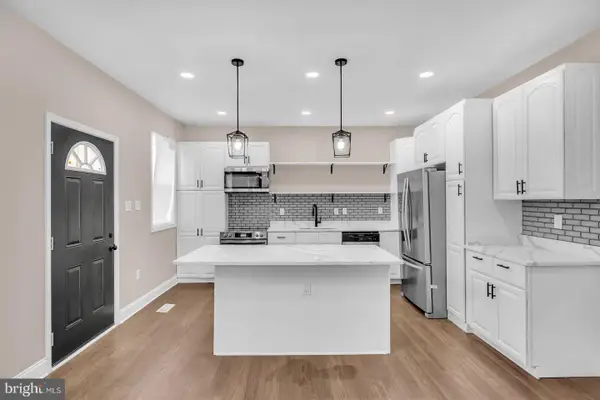 $389,999Coming Soon6 beds 4 baths
$389,999Coming Soon6 beds 4 baths2045 E 31st St, BALTIMORE, MD 21218
MLS# MDBA2191772Listed by: REALTY ONE GROUP UNIVERSAL - New
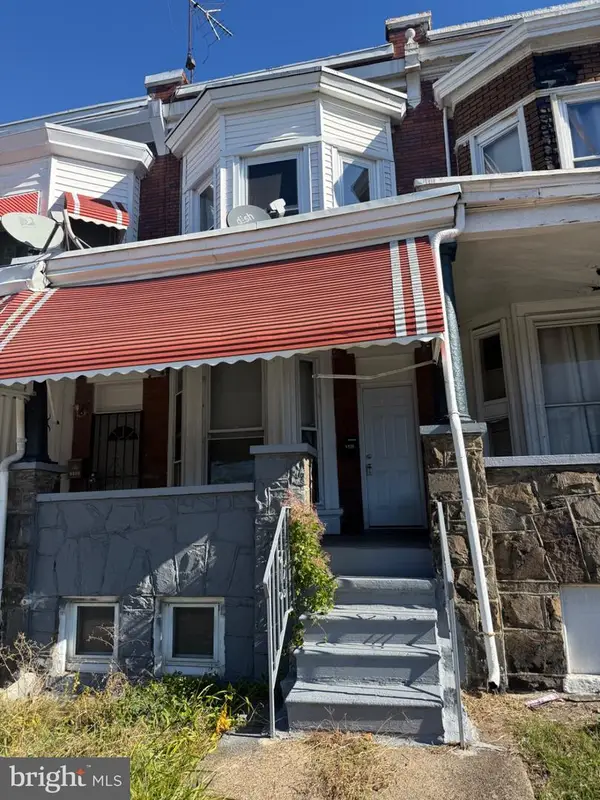 $80,000Active3 beds 2 baths1,460 sq. ft.
$80,000Active3 beds 2 baths1,460 sq. ft.1135 Poplar Grove St, BALTIMORE, MD 21216
MLS# MDBA2191788Listed by: TAYLOR PROPERTIES - New
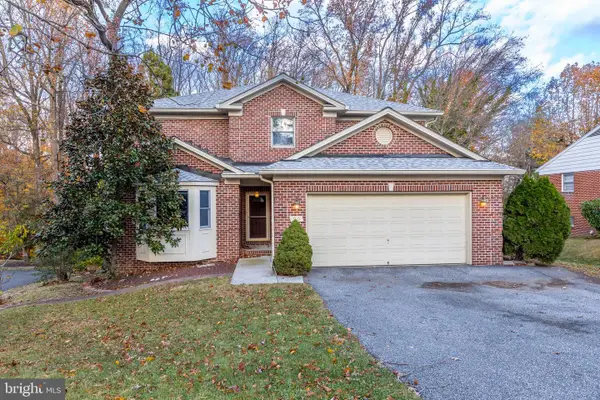 $549,900Active4 beds 3 baths3,001 sq. ft.
$549,900Active4 beds 3 baths3,001 sq. ft.20 Glade Ave, BALTIMORE, MD 21236
MLS# MDBC2145722Listed by: GARCEAU REALTY
