106 Villabrook Way, Baltimore, MD 21212
Local realty services provided by:Better Homes and Gardens Real Estate Valley Partners
106 Villabrook Way,Baltimore, MD 21212
$1,250,000
- 4 Beds
- 4 Baths
- 4,298 sq. ft.
- Single family
- Active
Upcoming open houses
- Sun, Feb 1512:00 pm - 02:00 pm
Listed by: matthew d rhine
Office: keller williams legacy
MLS#:MDBC2138332
Source:BRIGHTMLS
Price summary
- Price:$1,250,000
- Price per sq. ft.:$290.83
About this home
This beautiful new home will be built on LOT 19 and features the Ellenham floor plan at the Villas at Woodbrook, a premier Keelty community! The Ellenham model includes a first level owner suite with a generously sized screened in porch, offering the perfect combination of luxury and functionality. The Ellenham floor plan features 4 bedrooms and 3.5 baths, with over 3,000 sq/ft of beautifully finished living space. The main level boasts a spacious owner’s suite complete with a private bathroom and a large walk-in closet. The design includes seamless flow between the living room, dining area, and kitchen, leading to a private rear deck and screened-in porch for outdoor enjoyment. Upstairs, you’ll find 2 generously sized bedrooms and 2 full bathrooms, offering privacy and comfort. The expansive, fully finished basement provides endless possibilities for additional living or entertainment space. **Photos are of an Ellenham model home.**
Contact an agent
Home facts
- Year built:2025
- Listing ID #:MDBC2138332
- Added:146 day(s) ago
- Updated:February 12, 2026 at 02:42 PM
Rooms and interior
- Bedrooms:4
- Total bathrooms:4
- Full bathrooms:3
- Half bathrooms:1
- Living area:4,298 sq. ft.
Heating and cooling
- Cooling:Central A/C
- Heating:Electric, Forced Air
Structure and exterior
- Year built:2025
- Building area:4,298 sq. ft.
- Lot area:0.21 Acres
Schools
- High school:TOWSON HIGH LAW & PUBLIC POLICY
- Middle school:DUMBARTON
Utilities
- Water:Public
- Sewer:Public Sewer
Finances and disclosures
- Price:$1,250,000
- Price per sq. ft.:$290.83
- Tax amount:$1,850 (2024)
New listings near 106 Villabrook Way
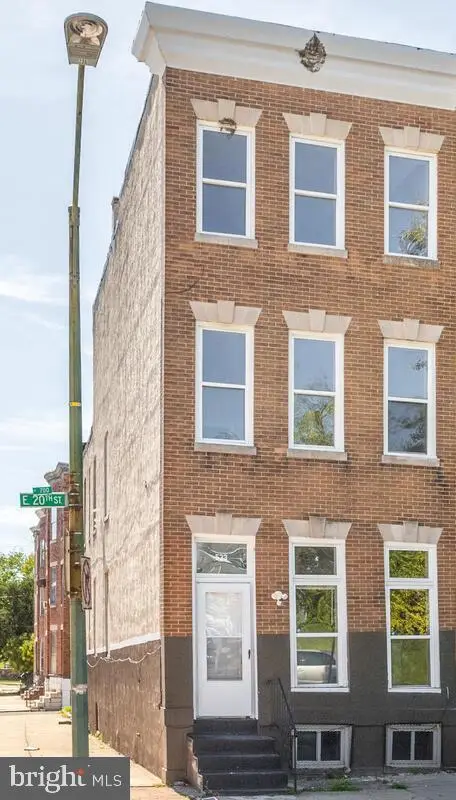 $235,000Pending4 beds 3 baths
$235,000Pending4 beds 3 baths533 E 20th St, BALTIMORE, MD 21218
MLS# MDBA2203224Listed by: SAMSON PROPERTIES- New
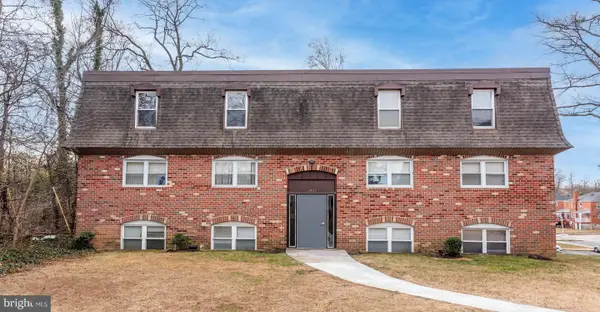 $30,000Active1 beds 1 baths752 sq. ft.
$30,000Active1 beds 1 baths752 sq. ft.6431 Walther Ave #a, BALTIMORE, MD 21206
MLS# MDBA2203008Listed by: ALEX COOPER AUCTIONEERS, INC. - New
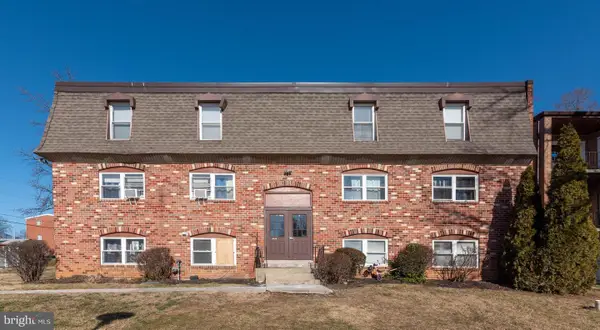 $30,000Active1 beds 1 baths768 sq. ft.
$30,000Active1 beds 1 baths768 sq. ft.3712 Mayberry Ave #a, BALTIMORE, MD 21206
MLS# MDBA2203020Listed by: ALEX COOPER AUCTIONEERS, INC. - New
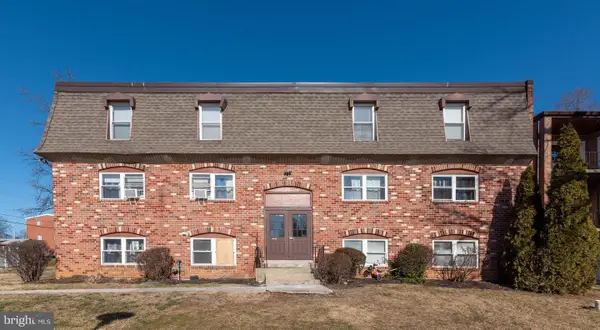 $40,000Active2 beds 1 baths949 sq. ft.
$40,000Active2 beds 1 baths949 sq. ft.3712 Mayberry Ave #f, BALTIMORE, MD 21206
MLS# MDBA2203028Listed by: ALEX COOPER AUCTIONEERS, INC. - Coming SoonOpen Sun, 11am to 1pm
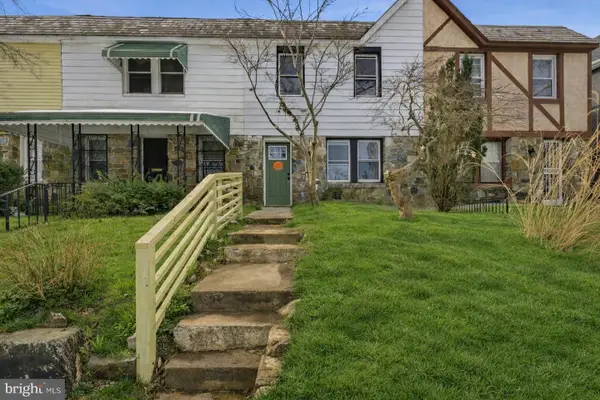 $249,000Coming Soon4 beds 3 baths
$249,000Coming Soon4 beds 3 baths5410 Narcissus Ave, BALTIMORE, MD 21215
MLS# MDBA2203056Listed by: NEXT STEP REALTY - New
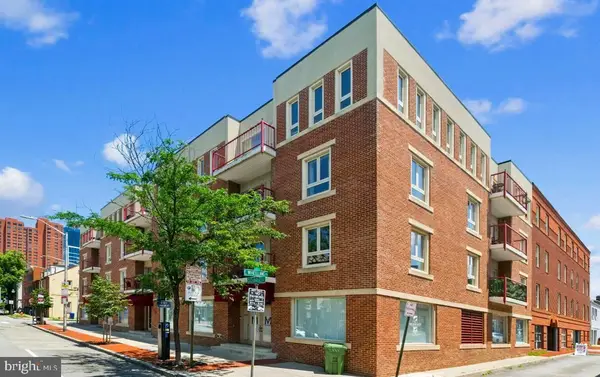 $210,000Active2 beds 2 baths905 sq. ft.
$210,000Active2 beds 2 baths905 sq. ft.911 S Charles St #403, BALTIMORE, MD 21230
MLS# MDBA2203206Listed by: ADVANCE REALTY, INC. - Coming Soon
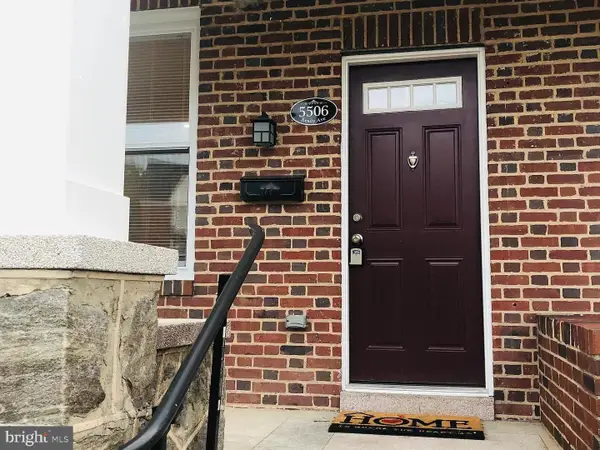 $215,000Coming Soon3 beds 3 baths
$215,000Coming Soon3 beds 3 baths5506 Ready Ave, BALTIMORE, MD 21212
MLS# MDBA2203228Listed by: ALLFIRST REALTY, INC. - Coming Soon
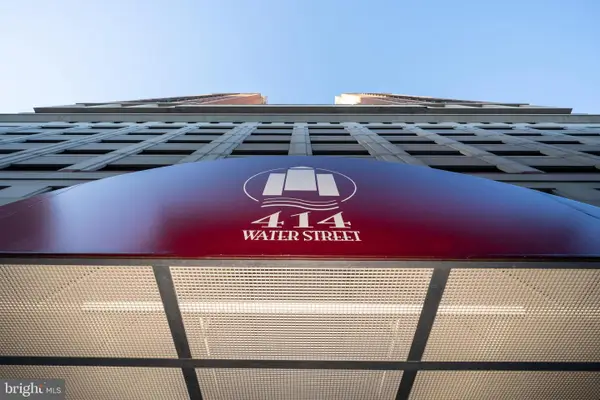 $199,000Coming Soon2 beds 2 baths
$199,000Coming Soon2 beds 2 baths414 Water St #1315, BALTIMORE, MD 21202
MLS# MDBA2197128Listed by: CORNER HOUSE REALTY - New
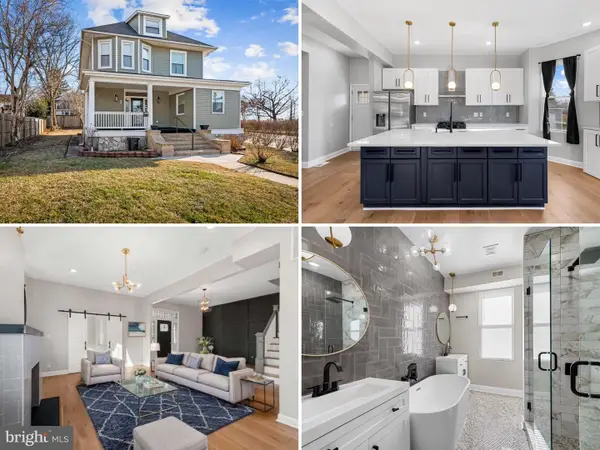 $625,000Active6 beds 5 baths3,380 sq. ft.
$625,000Active6 beds 5 baths3,380 sq. ft.5503 Stuart Ave, BALTIMORE, MD 21215
MLS# MDBA2199346Listed by: RE/MAX ADVANTAGE REALTY - New
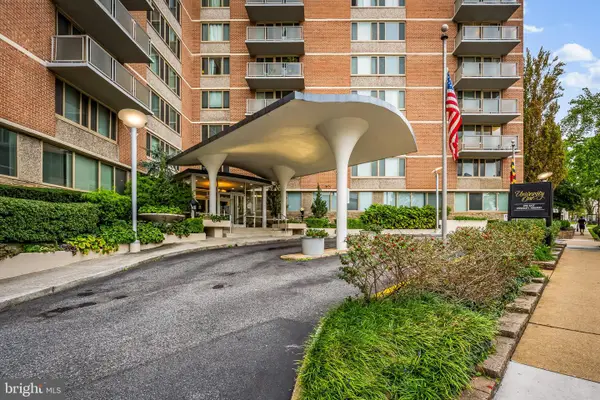 $130,000Active2 beds 1 baths916 sq. ft.
$130,000Active2 beds 1 baths916 sq. ft.1 E University Pkwy E #1303, BALTIMORE, MD 21218
MLS# MDBA2199712Listed by: LONG & FOSTER REAL ESTATE, INC

