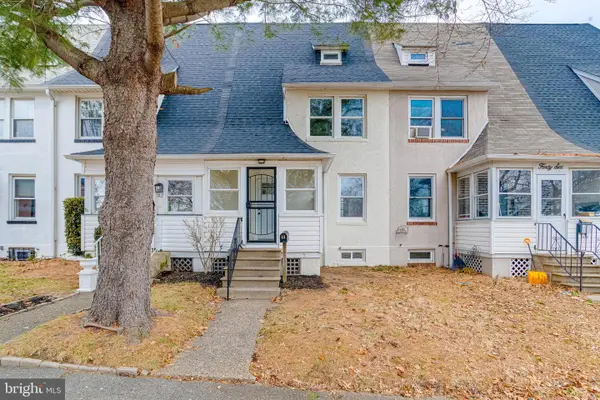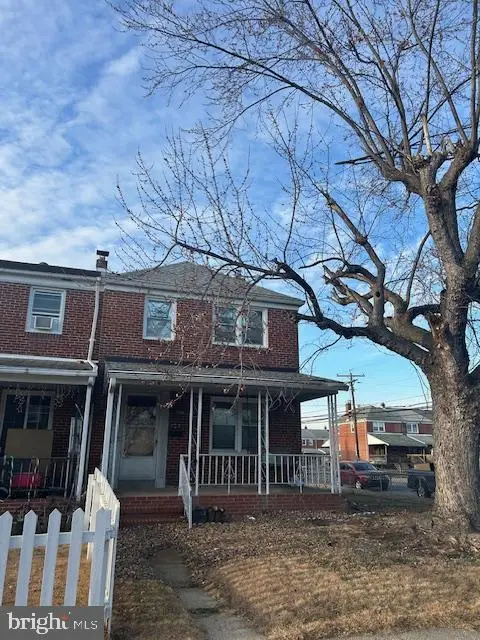110 S Poppleton St, Baltimore, MD 21201
Local realty services provided by:Better Homes and Gardens Real Estate Valley Partners
Listed by: roscoe damon brunson iii
Office: exp realty, llc.
MLS#:MDBA2174852
Source:BRIGHTMLS
Price summary
- Price:$184,900
- Price per sq. ft.:$102.72
About this home
***Assumable FHA Loan ***2.7%*** Offering $5000 Closing Assistance.... Welcome to 110 S Poppleton Street—an updated brick townhouse in the heart of historic Hollins Market! This spacious 3-bedroom, 1.5-bath home features fresh paint, new carpeting, updated kitchen appliances, modern vanities, and newly installed flooring throughout. Enjoy a light-filled layout with separate living and dining areas, a skylit eat-in kitchen, and an unfinished basement offering ample storage or future potential. Step outside to a charming front porch and a private, fenced rear garden—ideal for relaxing or entertaining. Located across from the B&O Railroad Museum and just minutes from Camden Yards, M&T Bank Stadium, UMD Medical Center, and the Inner Harbor, this home offers unbeatable access to shopping, dining, and city life. Perfect for homeowners or investors seeking a turnkey opportunity in a growing neighborhood!
Contact an agent
Home facts
- Year built:1900
- Listing ID #:MDBA2174852
- Added:173 day(s) ago
- Updated:December 30, 2025 at 02:43 PM
Rooms and interior
- Bedrooms:3
- Total bathrooms:2
- Full bathrooms:1
- Half bathrooms:1
- Living area:1,800 sq. ft.
Heating and cooling
- Cooling:Central A/C
- Heating:Forced Air, Natural Gas
Structure and exterior
- Year built:1900
- Building area:1,800 sq. ft.
- Lot area:0.02 Acres
Schools
- High school:VIVIEN T. THOMAS MEDICAL ARTS ACADEMY
- Middle school:BOOKER T. WASHINGTON
- Elementary school:JAMES MCHENRY
Utilities
- Water:Public
- Sewer:Public Sewer
Finances and disclosures
- Price:$184,900
- Price per sq. ft.:$102.72
- Tax amount:$3,806 (2024)
New listings near 110 S Poppleton St
- New
 $199,000Active4 beds 2 baths1,693 sq. ft.
$199,000Active4 beds 2 baths1,693 sq. ft.743 Linnard St, BALTIMORE, MD 21229
MLS# MDBA2196128Listed by: PICKWICK REALTY - Coming Soon
 $145,000Coming Soon3 beds 2 baths
$145,000Coming Soon3 beds 2 baths839 Lyndhurst St, BALTIMORE, MD 21229
MLS# MDBA2196196Listed by: EXP REALTY, LLC - Coming SoonOpen Sat, 12 to 2pm
 $389,000Coming Soon3 beds 3 baths
$389,000Coming Soon3 beds 3 baths33 Badger Gate Ct, BALTIMORE, MD 21228
MLS# MDBC2149026Listed by: MONUMENT SOTHEBY'S INTERNATIONAL REALTY - Open Fri, 5 to 7pmNew
 $175,000Active4 beds 1 baths904 sq. ft.
$175,000Active4 beds 1 baths904 sq. ft.44 Shipway, BALTIMORE, MD 21222
MLS# MDBC2148958Listed by: KELLER WILLIAMS LEGACY - Coming Soon
 $219,000Coming Soon2 beds 2 baths
$219,000Coming Soon2 beds 2 baths7203 Rockland Hills Dr #302, BALTIMORE, MD 21209
MLS# MDBC2149022Listed by: ALLFIRST REALTY, INC. - New
 $135,000Active3 beds 2 baths1,620 sq. ft.
$135,000Active3 beds 2 baths1,620 sq. ft.3804 Brooklyn Ave, BALTIMORE, MD 21225
MLS# MDBA2196146Listed by: SAMSON PROPERTIES - Coming Soon
 $190,000Coming Soon3 beds 3 baths
$190,000Coming Soon3 beds 3 baths1632 Poplar Grove St, BALTIMORE, MD 21216
MLS# MDBA2196148Listed by: KELLER WILLIAMS FLAGSHIP - New
 $149,900Active3 beds 2 baths1,272 sq. ft.
$149,900Active3 beds 2 baths1,272 sq. ft.2169 Redthorn Rd, BALTIMORE, MD 21220
MLS# MDBC2148788Listed by: CENTURY 21 DOWNTOWN - Coming Soon
 $190,000Coming Soon3 beds 2 baths
$190,000Coming Soon3 beds 2 baths4702 Pimlico Rd, BALTIMORE, MD 21215
MLS# MDBA2195818Listed by: SAMSON PROPERTIES - Coming Soon
 $100,000Coming Soon3 beds 1 baths
$100,000Coming Soon3 beds 1 baths3815 Foster Ave, BALTIMORE, MD 21224
MLS# MDBA2196164Listed by: A.J. BILLIG & COMPANY
