Local realty services provided by:Better Homes and Gardens Real Estate Cassidon Realty
Listed by: sheri michele collins
Office: northrop realty
MLS#:MDBA2177674
Source:BRIGHTMLS
Price summary
- Price:$275,000
- Price per sq. ft.:$181.4
About this home
This home was under contract - TWICE - financing fell through on both transactions! Inspections/repairs done - appraisals done - all you have to do is write an offer!
Welcome home to this impeccably updated Glen Oaks townhouse, where modern elegance meets timeless charm. From the manicured front yard to the landscaped, fenced-in backyard, every detail has been thoughtfully designed for comfort and style. A blend of open and traditional floor plans provides the perfect balance of privacy and flow, ideal for both everyday living and entertaining. Step into the spacious living room featuring custom-built-in bookcases, a picture window that floods the space with natural light, recessed lighting, and rich walnut color-stained hardwood floors. The adjoining dining room offers an inviting setting for meals and gatherings, showcasing a neutral color palette and peaceful views of the surrounding greenery. The gourmet kitchen is a true highlight, complete with 42” soft-close cabinetry, quartz countertops, stainless steel appliances, and designer hardware and fixtures. Upstairs, the primary bedroom is a serene retreat with generous natural light, a double-door closet, and continued hardwood flooring. Two additional bedrooms, two hall closets, and a beautifully updated hall bath with a soaking tub and ceramic tile complete the upper level. The fully finished lower level features luxury vinyl flooring, a spacious family room, a versatile office or potential fourth bedroom, a full bath, and walk-out access to the rear yard, ideal for guests or extended living. Less than 4 miles from Towson Town Center and conveniently located near I-95, I-695, and I-83, this home offers easy access to all that Baltimore has to offer. A must-see property that perfectly balances sophistication and functionality!
Contact an agent
Home facts
- Year built:1953
- Listing ID #:MDBA2177674
- Added:185 day(s) ago
- Updated:February 02, 2026 at 02:44 PM
Rooms and interior
- Bedrooms:3
- Total bathrooms:2
- Full bathrooms:2
- Living area:1,516 sq. ft.
Heating and cooling
- Cooling:Central A/C
- Heating:Forced Air, Natural Gas
Structure and exterior
- Roof:Shingle
- Year built:1953
- Building area:1,516 sq. ft.
- Lot area:0.05 Acres
Schools
- High school:CALL SCHOOL BOARD
- Middle school:CALL SCHOOL BOARD
- Elementary school:CALL SCHOOL BOARD
Utilities
- Water:Public
- Sewer:Public Sewer
Finances and disclosures
- Price:$275,000
- Price per sq. ft.:$181.4
- Tax amount:$3,351 (2024)
New listings near 1102 Sherwood Ave
- New
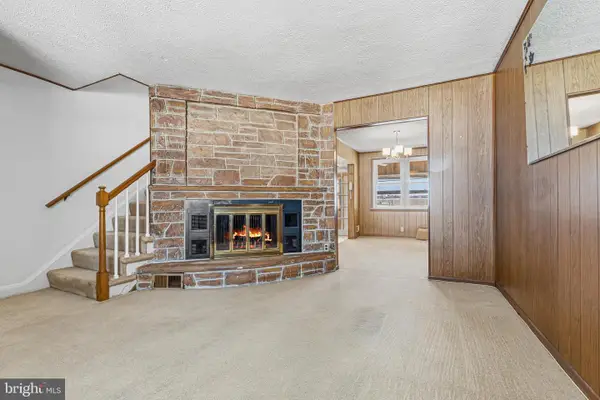 $205,000Active2 beds 2 baths1,295 sq. ft.
$205,000Active2 beds 2 baths1,295 sq. ft.2734 Plainfield Rd, BALTIMORE, MD 21222
MLS# MDBC2151324Listed by: EXP REALTY, LLC - Coming Soon
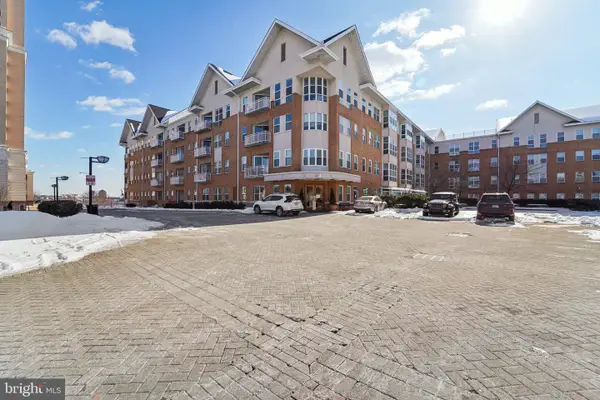 $369,000Coming Soon2 beds 2 baths
$369,000Coming Soon2 beds 2 baths23 Pierside Dr #118, BALTIMORE, MD 21230
MLS# MDBA2197768Listed by: CORNER HOUSE REALTY - New
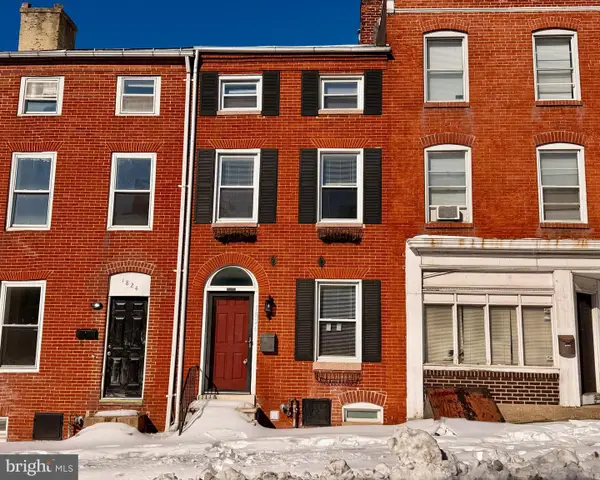 $322,000Active2 beds 2 baths1,870 sq. ft.
$322,000Active2 beds 2 baths1,870 sq. ft.1826 E Lombard St, BALTIMORE, MD 21231
MLS# MDBA2199780Listed by: SELL YOUR HOME SERVICES - New
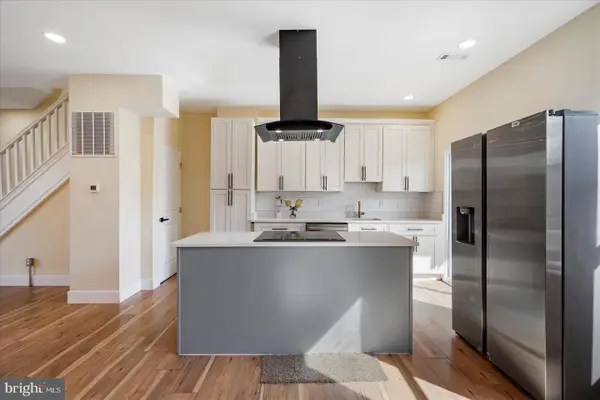 $219,900Active3 beds 2 baths1,524 sq. ft.
$219,900Active3 beds 2 baths1,524 sq. ft.4121 Norfolk Ave, BALTIMORE, MD 21216
MLS# MDBA2199862Listed by: VYBE REALTY - Coming SoonOpen Sun, 1 to 4pm
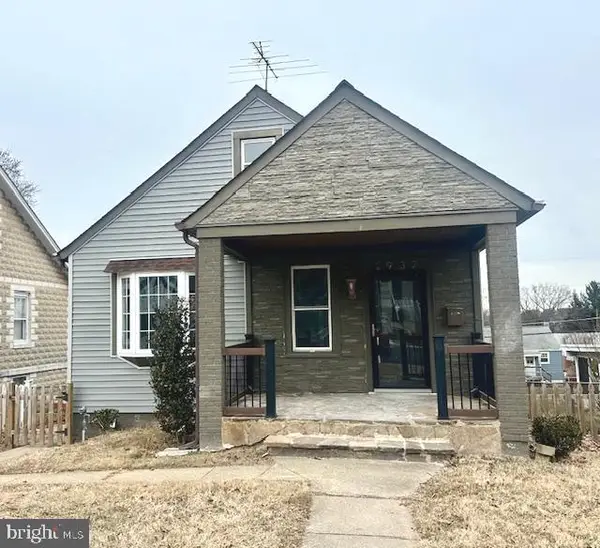 $389,900Coming Soon6 beds 2 baths
$389,900Coming Soon6 beds 2 baths2932 Manns Ave, BALTIMORE, MD 21234
MLS# MDBC2151352Listed by: WEICHERT, REALTORS - Coming Soon
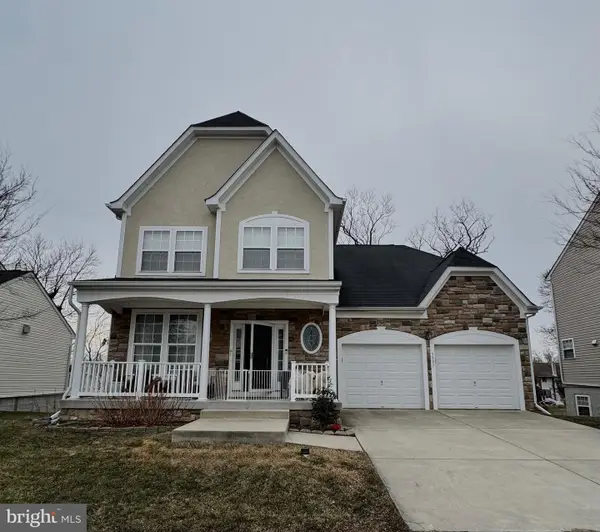 $680,000Coming Soon5 beds 4 baths
$680,000Coming Soon5 beds 4 baths3007 Bender Ridge Ct, BALTIMORE, MD 21234
MLS# MDBC2151328Listed by: MONUMENT SOTHEBY'S INTERNATIONAL REALTY - New
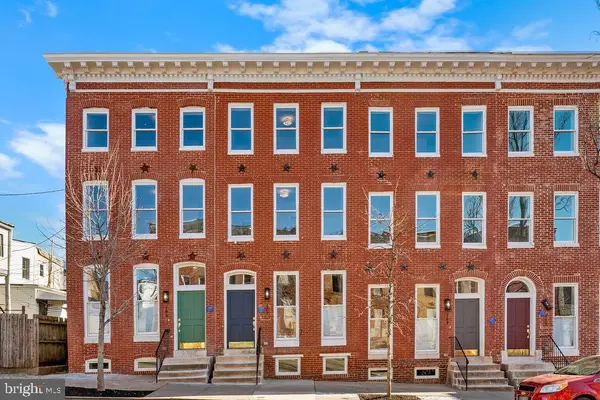 $299,999Active3 beds 3 baths2,136 sq. ft.
$299,999Active3 beds 3 baths2,136 sq. ft.107 Fulton Ave, BALTIMORE, MD 21223
MLS# MDBA2199854Listed by: SAMSON PROPERTIES - Open Sat, 10am to 12pmNew
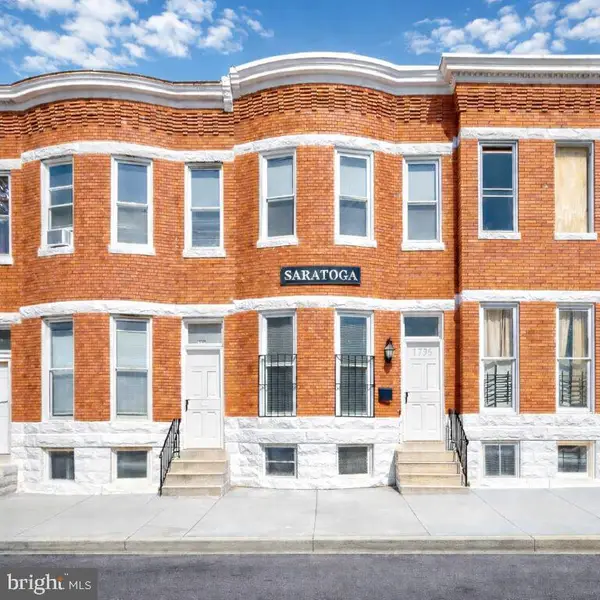 $162,000Active3 beds 2 baths1,273 sq. ft.
$162,000Active3 beds 2 baths1,273 sq. ft.1906 W Saratoga St, BALTIMORE, MD 21223
MLS# MDBA2199842Listed by: EPIC REALTY, LLC. - Coming Soon
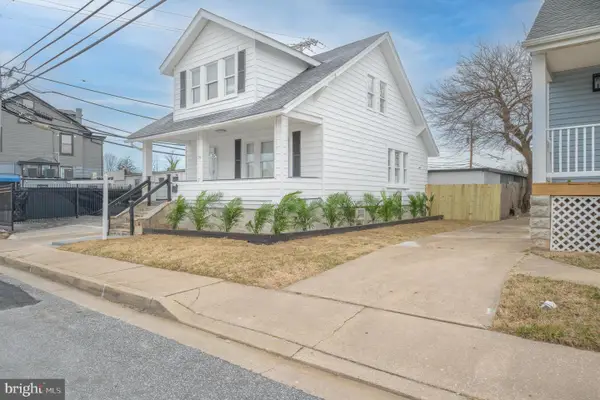 $319,500Coming Soon4 beds 3 baths
$319,500Coming Soon4 beds 3 baths4206 Furley Ave, BALTIMORE, MD 21206
MLS# MDBA2198426Listed by: SAMSON PROPERTIES - New
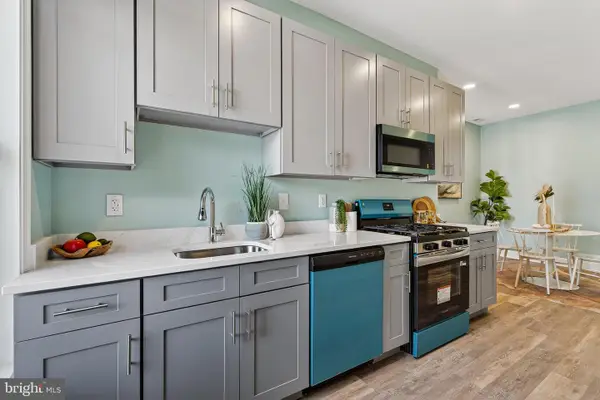 $229,000Active4 beds 3 baths
$229,000Active4 beds 3 baths2430 E Lafayette Ave, BALTIMORE, MD 21213
MLS# MDBA2199840Listed by: SAMSON PROPERTIES

