1103 Cawdor Ct, BALTIMORE, MD 21286
Local realty services provided by:Better Homes and Gardens Real Estate Reserve


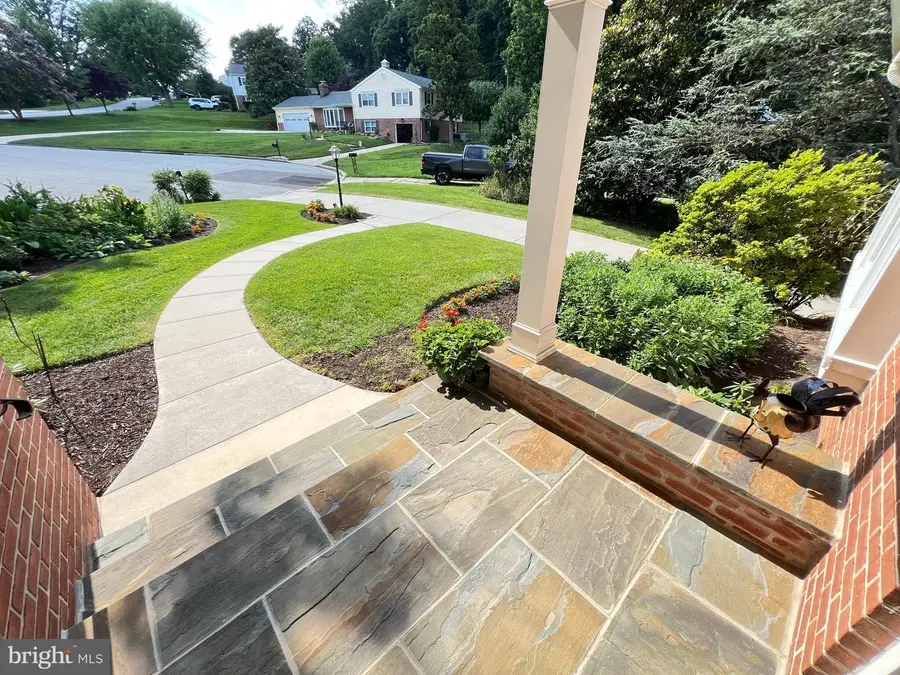
1103 Cawdor Ct,BALTIMORE, MD 21286
$625,000
- 4 Beds
- 3 Baths
- 2,528 sq. ft.
- Single family
- Pending
Upcoming open houses
- Sun, Aug 1701:00 pm - 03:00 pm
Listed by:mark s lee
Office:cummings & co. realtors
MLS#:MDBC2133062
Source:BRIGHTMLS
Price summary
- Price:$625,000
- Price per sq. ft.:$247.23
About this home
Showings to start on Sat, 8/9/25. OPEN HOUSE, SUN, 8/17/, 1 TO 3 PM. This 4 BR, 2.5 BA rancher in Towson with almost 2500 ft.² of fully finished space has been incredibly well updated! Facing west and bathed in gorgeous evening, the light in this house will always elevate your mood! With easy access to the beltway, yet located in a quiet neighborhood, this house features an updated kitchen, expanded primary bathroom, redesigned flagstone porch, replacement architectural shingle roof, newer high-efficiency gas HVAC, a fresh water heater and many more upgrades. Hardwood oak floors and recessed lights abound in this dwelling, with one of the bedrooms featuring secure deck access through gorgeous French doors (added by sellers). The current owners even reconfigured the original small hallway closet to an expansive walk-in closet to accommodate seasonal outerwear and other storage needs. The basement is fully finished with a walkout entrance that leads to a super cute patio, and the backyard, almost perfectly flat, is partially fenced, showcasing extensive gorgeous shrub beds. The two car garage is amazingly wide and deep, and, even with two cars, there is plenty of room for work benches, storage, bikes and other space needs that busy people want.
<br><br>
Improvements: Installed all new larger capacity gutters with Leaf Guard plus transferable guarantee (2024), new roof (2023), remodeled front porch, including new slate floor, slate stairs with 4" rise, creation of new porch roof, and a slate porch side-bench (2023), added extensive electrical with LED lighting, upstairs/downstairs (2023), installed new gas furnace, air conditioner, Nest thermostat, humidifier, and air scrubber (2023), installed new basement refrigerator (2020), installed new water heater (2020), installed new kitchen refrigerator (2020), installed new dishwasher (2019), painted exterior and trim (2018), installed new outside shutters on front windows (2018), installed outside motion sensor yard lights on each side of deck (2018), built outside deck, installed French doors in place of existing window, and added outside deck lighting (2018), installed attic insulation (2018), added new honeycomb shades throughout (2017), added new basement freezer (2017), painted all upstairs walls and ceilings, added crown molding, and changed all upstairs doorknobs (2017), sanded floors and refinished (2017), remodeled kitchen with additional counters and two walls of cupboards (2017), removed all bi-fold doors and installed new doors on all closets (2017), relocated hall closet and installed new recessed LED lighting in hall (2017), remodeled main floor bathrooms and took them down to the studs (2017).
Contact an agent
Home facts
- Year built:1961
- Listing Id #:MDBC2133062
- Added:36 day(s) ago
- Updated:August 15, 2025 at 07:30 AM
Rooms and interior
- Bedrooms:4
- Total bathrooms:3
- Full bathrooms:2
- Half bathrooms:1
- Living area:2,528 sq. ft.
Heating and cooling
- Cooling:Central A/C
- Heating:Forced Air, Natural Gas
Structure and exterior
- Roof:Architectural Shingle, Asphalt, Shingle
- Year built:1961
- Building area:2,528 sq. ft.
- Lot area:0.76 Acres
Schools
- High school:LOCH RAVEN
- Middle school:RIDGELY
- Elementary school:HAMPTON
Utilities
- Water:Public
- Sewer:Public Sewer
Finances and disclosures
- Price:$625,000
- Price per sq. ft.:$247.23
- Tax amount:$5,767 (2024)
New listings near 1103 Cawdor Ct
- Coming Soon
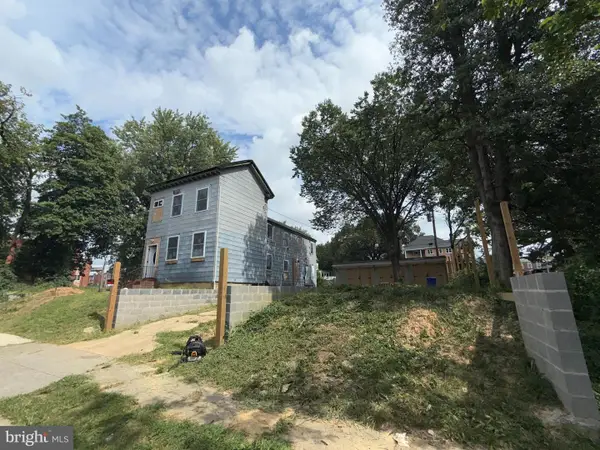 $175,000Coming Soon4 beds 3 baths
$175,000Coming Soon4 beds 3 baths1422 Homestead St, BALTIMORE, MD 21218
MLS# MDBA2179820Listed by: SPRING HILL REAL ESTATE, LLC. - New
 $109,900Active2 beds 1 baths
$109,900Active2 beds 1 baths2629 Kirk Ave, BALTIMORE, MD 21218
MLS# MDBA2179804Listed by: URBAN AND VILLAGE HOME - Coming SoonOpen Sun, 1 to 4pm
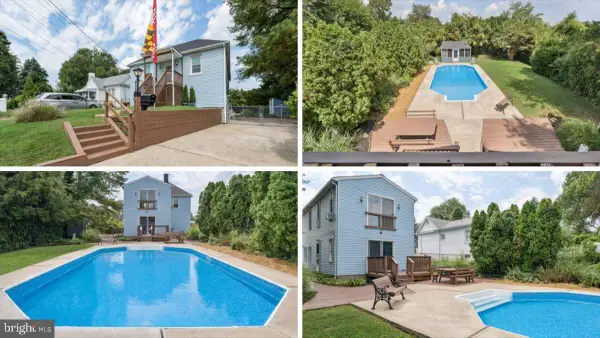 $349,900Coming Soon4 beds 2 baths
$349,900Coming Soon4 beds 2 baths214 Hillcrest Ave, BALTIMORE, MD 21225
MLS# MDAA2118890Listed by: BERKSHIRE HATHAWAY HOMESERVICES PENFED REALTY - Coming Soon
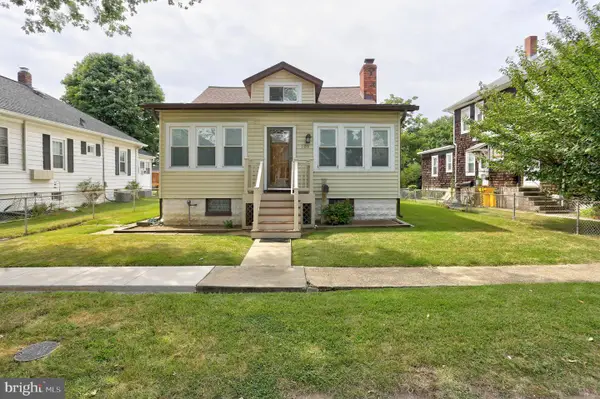 $280,000Coming Soon3 beds 1 baths
$280,000Coming Soon3 beds 1 baths109 5th Ave, BALTIMORE, MD 21225
MLS# MDAA2123380Listed by: KELLER WILLIAMS FLAGSHIP - Open Sun, 11am to 12:30pmNew
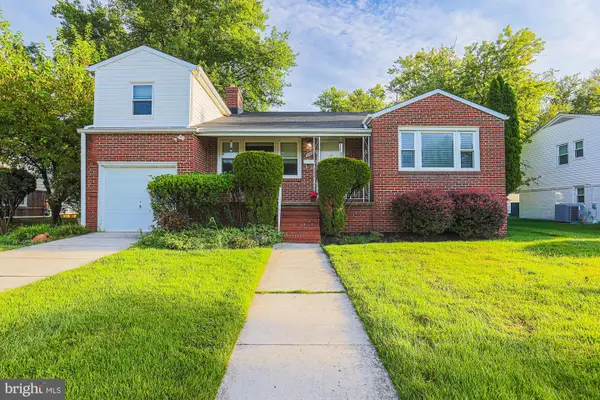 $625,000Active3 beds 3 baths1,914 sq. ft.
$625,000Active3 beds 3 baths1,914 sq. ft.3106 Hatton Rd, BALTIMORE, MD 21208
MLS# MDBC2137020Listed by: RE/MAX PREMIER ASSOCIATES - New
 $289,900Active3 beds 1 baths1,098 sq. ft.
$289,900Active3 beds 1 baths1,098 sq. ft.1900 Wilhelm Ave, BALTIMORE, MD 21237
MLS# MDBC2137240Listed by: BERKSHIRE HATHAWAY HOMESERVICES HOMESALE REALTY - New
 $150,000Active3 beds 1 baths1,192 sq. ft.
$150,000Active3 beds 1 baths1,192 sq. ft.1908 Tyler Rd, BALTIMORE, MD 21222
MLS# MDBC2137242Listed by: VYBE REALTY - New
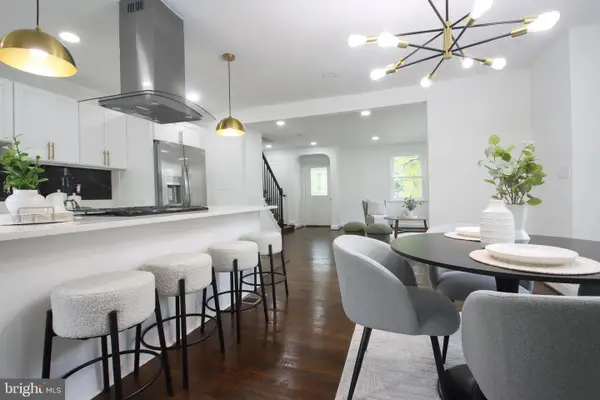 $285,000Active4 beds 2 baths1,920 sq. ft.
$285,000Active4 beds 2 baths1,920 sq. ft.4501 Rokeby Rd, BALTIMORE, MD 21229
MLS# MDBA2179638Listed by: TEAM REALTY LLC. - New
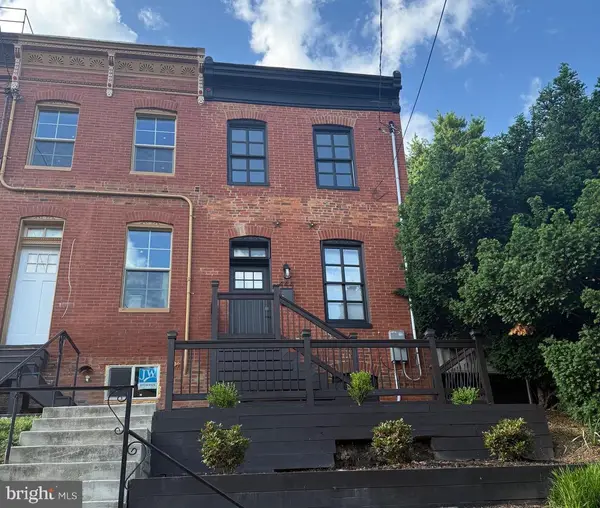 $424,950Active2 beds 3 baths1,934 sq. ft.
$424,950Active2 beds 3 baths1,934 sq. ft.444 Grindall St, BALTIMORE, MD 21230
MLS# MDBA2179718Listed by: EXP REALTY, LLC - New
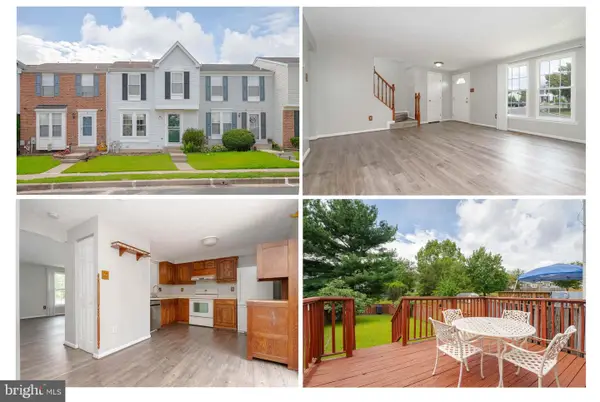 $330,000Active3 beds 2 baths1,140 sq. ft.
$330,000Active3 beds 2 baths1,140 sq. ft.20 Turnmill Ct, BALTIMORE, MD 21236
MLS# MDBC2136846Listed by: CUMMINGS & CO. REALTORS

