Local realty services provided by:Better Homes and Gardens Real Estate Valley Partners
1121 Washington Blvd,Baltimore, MD 21230
$121,900
- 3 Beds
- 2 Baths
- 1,182 sq. ft.
- Townhouse
- Active
Listed by: edwin t loureiro
Office: fairfax realty select
MLS#:MDBA2179940
Source:BRIGHTMLS
Price summary
- Price:$121,900
- Price per sq. ft.:$103.13
About this home
Price Recently reduced!! Welcome to 1121 Washington Blvd — freshly painted and full of charm! This delightful 3-bedroom, 2-bathroom rowhome is nestled in the heart of historic Pigtown and offers an ideal opportunity for first-time buyers or savvy investors alike. Step inside to find a warm and inviting main level with a comfortable living area and dedicated dining space that flows into a functional kitchen, ready for your personal touch. Upstairs, you’ll find two spacious bedrooms and a full bathroom, offering privacy and comfort. The finished lower level adds incredible versatility with a third bedroom, a second full bathroom, and ample space for guests, a home office, or potential rental income. Located just minutes from Camden Yards, M&T Bank Stadium, the Inner Harbor, and all that downtown Baltimore has to offer, this home also benefits from Pigtown’s beloved local restaurants, shops, and parks—all with easy access to major commuter routes. Whether you're looking for a place to call home or a solid investment opportunity, 1121 Washington Blvd checks all the boxes. Schedule your tour today and come see the potential for yourself!
Contact an agent
Home facts
- Year built:1898
- Listing ID #:MDBA2179940
- Added:147 day(s) ago
- Updated:February 01, 2026 at 02:43 PM
Rooms and interior
- Bedrooms:3
- Total bathrooms:2
- Full bathrooms:2
- Living area:1,182 sq. ft.
Heating and cooling
- Cooling:Central A/C
- Heating:Central, Natural Gas
Structure and exterior
- Roof:Rubber
- Year built:1898
- Building area:1,182 sq. ft.
- Lot area:0.02 Acres
Schools
- High school:VIVIEN T. THOMAS MEDICAL ARTS ACADEMY
Utilities
- Water:Public
- Sewer:Public Sewer
Finances and disclosures
- Price:$121,900
- Price per sq. ft.:$103.13
- Tax amount:$2,218 (2024)
New listings near 1121 Washington Blvd
- Coming Soon
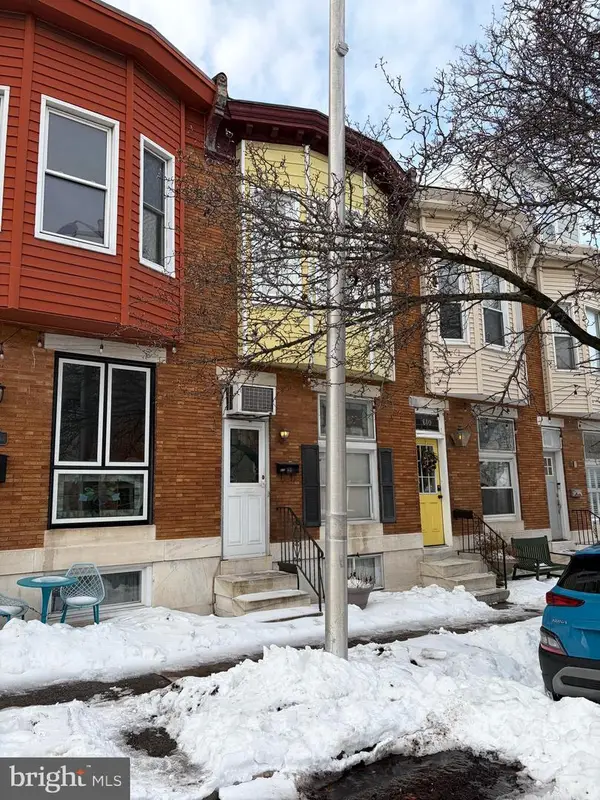 $249,900Coming Soon2 beds 1 baths
$249,900Coming Soon2 beds 1 baths612 S Ellwood Ave, BALTIMORE, MD 21224
MLS# MDBA2199816Listed by: WEICHERT, REALTORS - DIANA REALTY - Coming Soon
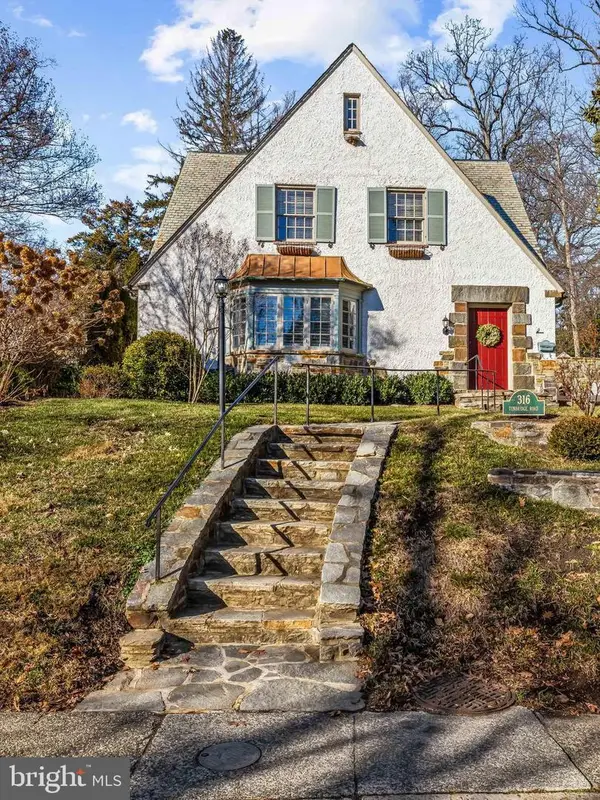 $762,500Coming Soon4 beds 3 baths
$762,500Coming Soon4 beds 3 baths316 Tunbridge Rd, BALTIMORE, MD 21212
MLS# MDBA2197994Listed by: COMPASS - New
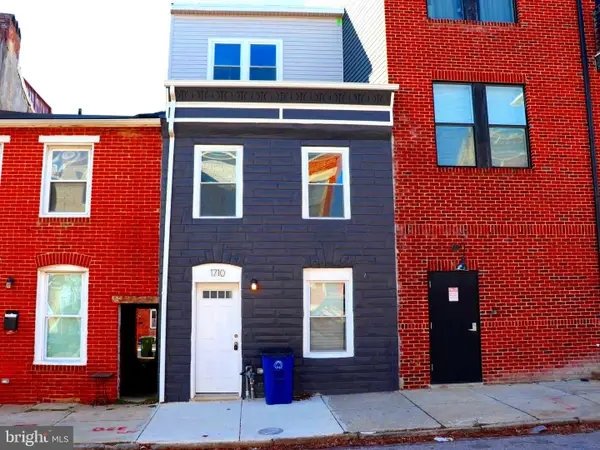 $399,000Active3 beds 4 baths2,160 sq. ft.
$399,000Active3 beds 4 baths2,160 sq. ft.1710 Light St, BALTIMORE, MD 21230
MLS# MDBA2198374Listed by: EXP REALTY, LLC - Coming Soon
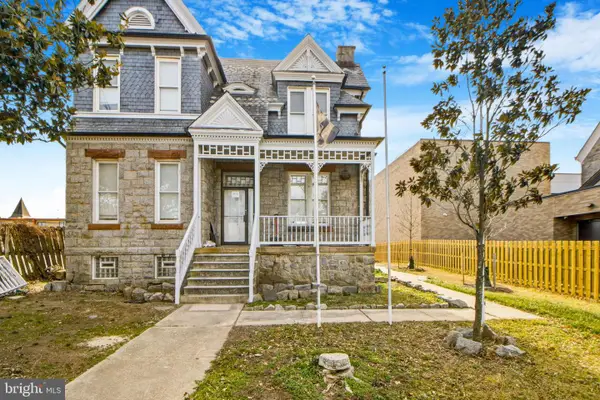 $349,900Coming Soon3 beds 2 baths
$349,900Coming Soon3 beds 2 baths317 E Patapsco Ave, BALTIMORE, MD 21225
MLS# MDBA2199820Listed by: SAMSON PROPERTIES - Coming Soon
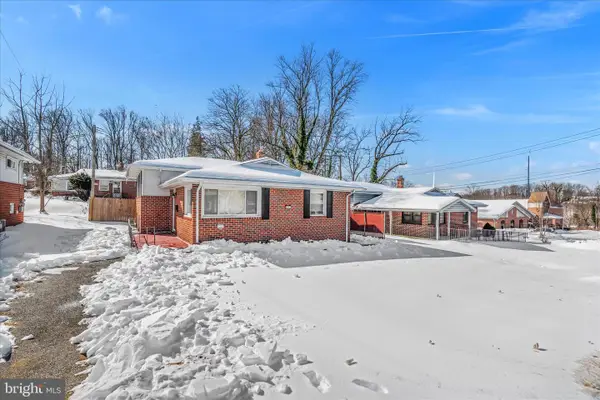 $379,000Coming Soon4 beds 2 baths
$379,000Coming Soon4 beds 2 baths6513 Liberty Rd, BALTIMORE, MD 21207
MLS# MDBC2151296Listed by: BENNETT REALTY SOLUTIONS - New
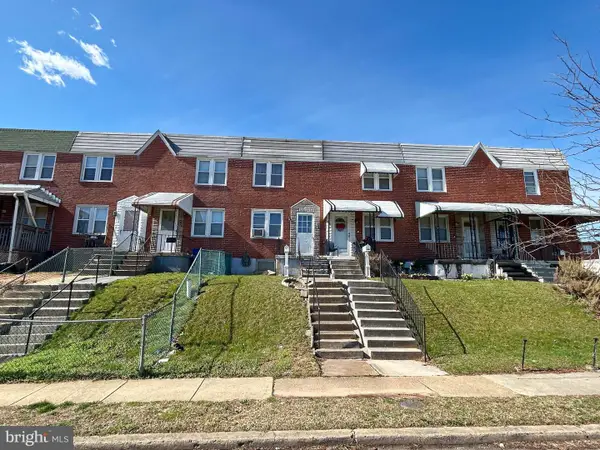 $55,000Active2 beds 1 baths812 sq. ft.
$55,000Active2 beds 1 baths812 sq. ft.2006 Grinnalds Ave, BALTIMORE, MD 21230
MLS# MDBA2199778Listed by: CENTURY 21 DOWNTOWN - Coming Soon
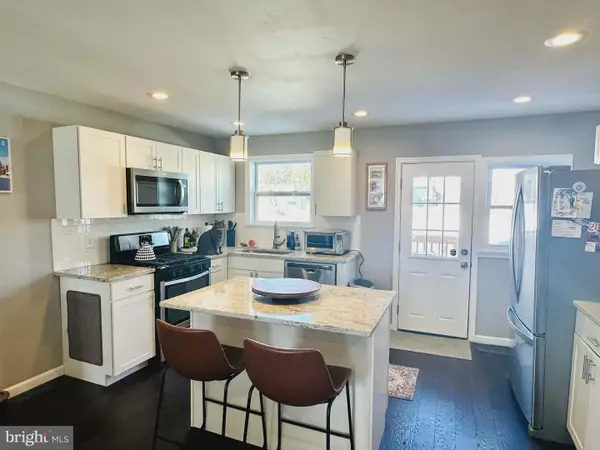 $324,900Coming Soon3 beds 2 baths
$324,900Coming Soon3 beds 2 baths1002 W 43rd St, BALTIMORE, MD 21211
MLS# MDBA2199784Listed by: COMPASS - Coming Soon
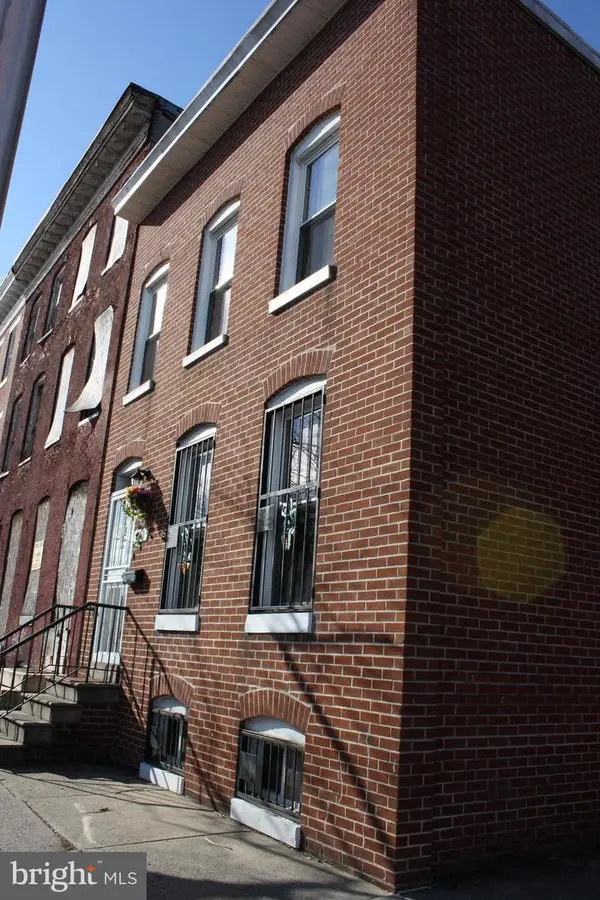 $100,000Coming Soon4 beds 2 baths
$100,000Coming Soon4 beds 2 baths700 Cumberland St, BALTIMORE, MD 21217
MLS# MDBA2199812Listed by: COLDWELL BANKER REALTY - New
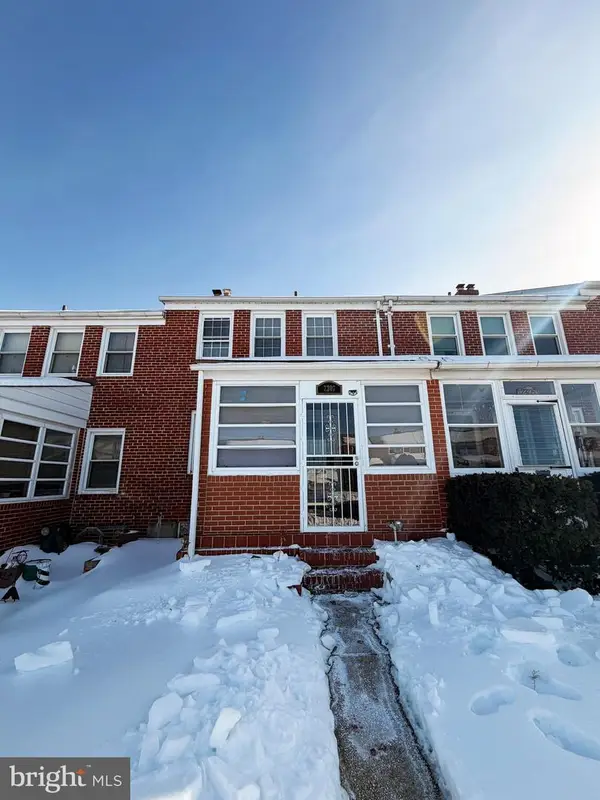 $220,000Active3 beds 2 baths1,080 sq. ft.
$220,000Active3 beds 2 baths1,080 sq. ft.7307 Conley St, BALTIMORE, MD 21224
MLS# MDBC2151226Listed by: LJ REALTY - Coming Soon
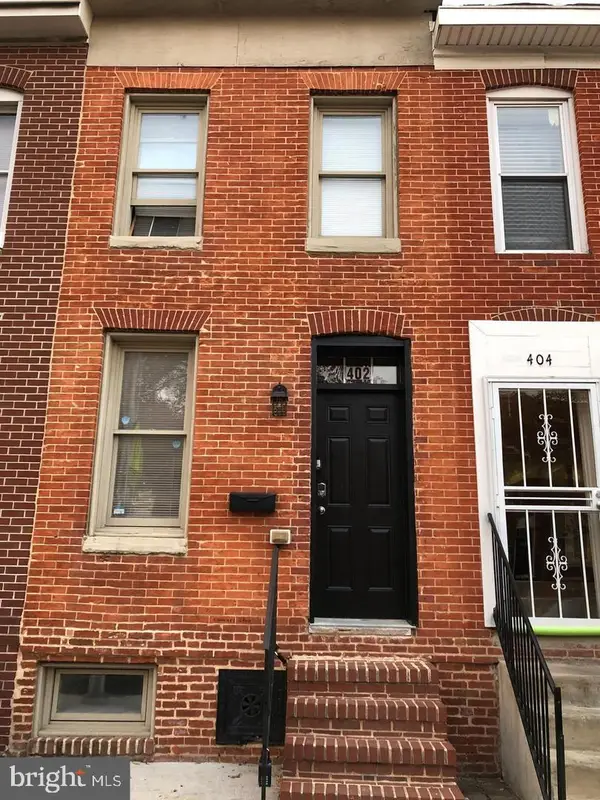 $149,000Coming Soon2 beds 2 baths
$149,000Coming Soon2 beds 2 baths402 N Chester St, BALTIMORE, MD 21231
MLS# MDBA2198692Listed by: SAMSON PROPERTIES

