1153 Kelfield Dr #1153, BALTIMORE, MD 21227
Local realty services provided by:Better Homes and Gardens Real Estate GSA Realty
1153 Kelfield Dr #1153,BALTIMORE, MD 21227
$325,000
- 3 Beds
- 3 Baths
- 1,716 sq. ft.
- Townhouse
- Active
Listed by:kelsey mahon
Office:corner house realty
MLS#:MDBC2138160
Source:BRIGHTMLS
Price summary
- Price:$325,000
- Price per sq. ft.:$189.39
About this home
Welcome to this beautifully maintained townhome offering the perfect blend of comfort, style, and convenience. Featuring an attached garage and a private driveway that accommodates two vehicles, this home makes everyday living a breeze. Inside, you’ll find 3 spacious bedrooms and 2.5 bathrooms, with hardwood floors throughout the main level. The kitchen is designed to impress with granite countertops, stainless steel appliances, and an abundance of natural light. Step outside onto your private deck, ideal for entertaining or simply enjoying the peaceful setting. The home backs to a lush open grassy area with mature trees, creating a private oasis right in your backyard. Perfectly situated near major highways, UMBC, BWI, NSA, Fort Meade, and Northrup Grumman, this home offers both tranquility and accessibility. Don’t miss the opportunity to make this gem your own.
Contact an agent
Home facts
- Year built:1991
- Listing ID #:MDBC2138160
- Added:1 day(s) ago
- Updated:September 05, 2025 at 01:46 PM
Rooms and interior
- Bedrooms:3
- Total bathrooms:3
- Full bathrooms:2
- Half bathrooms:1
- Living area:1,716 sq. ft.
Heating and cooling
- Cooling:Central A/C
- Heating:Electric, Heat Pump(s)
Structure and exterior
- Roof:Architectural Shingle
- Year built:1991
- Building area:1,716 sq. ft.
Schools
- High school:LANSDOWNE HIGH & ACADEMY OF FINANCE
- Middle school:ARBUTUS
- Elementary school:RELAY
Utilities
- Water:Public
- Sewer:Public Sewer
Finances and disclosures
- Price:$325,000
- Price per sq. ft.:$189.39
- Tax amount:$2,926 (2024)
New listings near 1153 Kelfield Dr #1153
- New
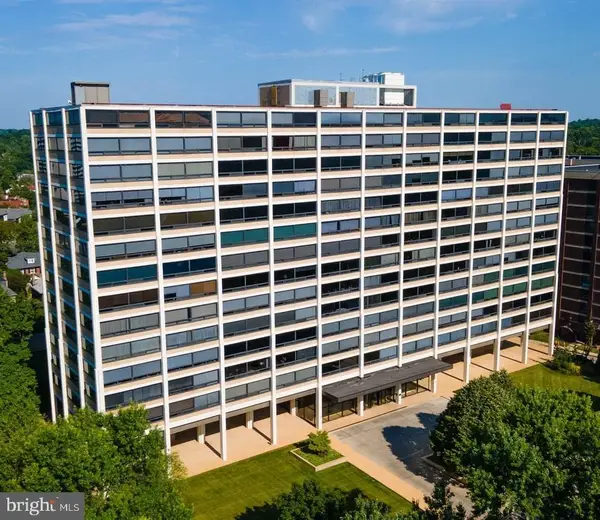 $625,000Active4 beds 4 baths2,718 sq. ft.
$625,000Active4 beds 4 baths2,718 sq. ft.4000 N Charles St #502, BALTIMORE, MD 21218
MLS# MDBA2182376Listed by: MONUMENT SOTHEBY'S INTERNATIONAL REALTY - New
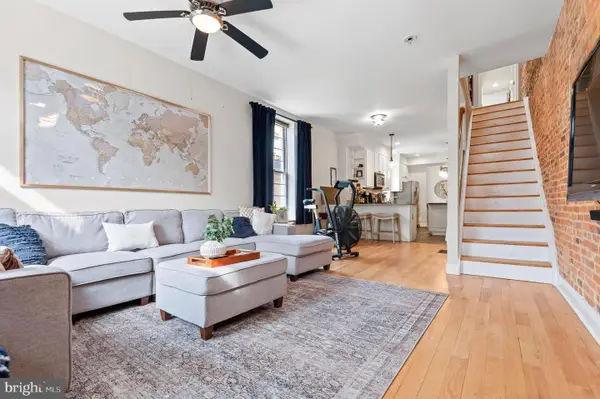 $625,000Active3 beds 3 baths2,233 sq. ft.
$625,000Active3 beds 3 baths2,233 sq. ft.1101 S Potomac St, BALTIMORE, MD 21224
MLS# MDBA2182426Listed by: COLDWELL BANKER REALTY - Coming Soon
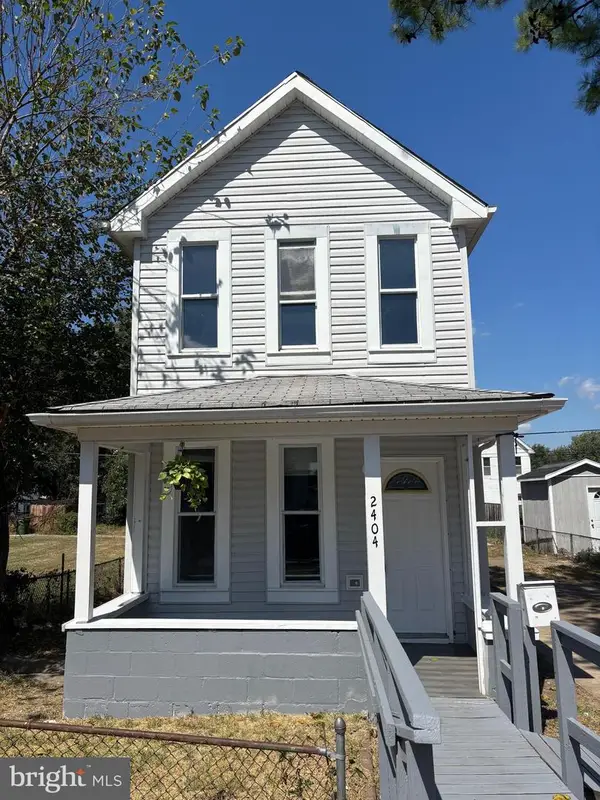 $210,000Coming Soon3 beds 1 baths
$210,000Coming Soon3 beds 1 baths2404 Puget St, BALTIMORE, MD 21230
MLS# MDBA2182336Listed by: EXP REALTY, LLC - Coming Soon
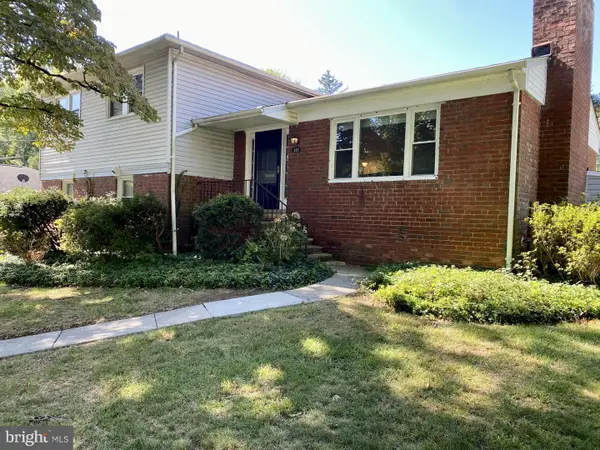 $499,900Coming Soon4 beds 3 baths
$499,900Coming Soon4 beds 3 baths448 Range Rd, BALTIMORE, MD 21204
MLS# MDBC2138990Listed by: BERKSHIRE HATHAWAY HOMESERVICES PENFED REALTY - New
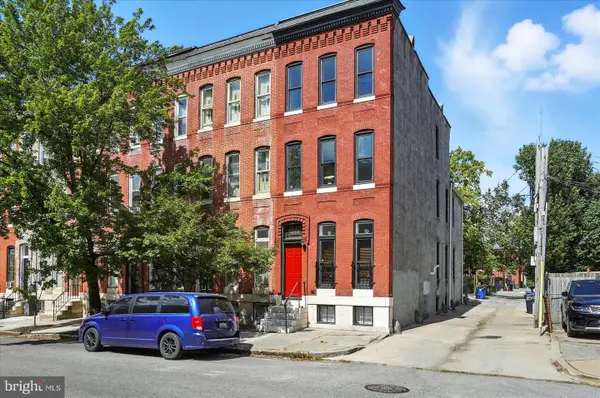 $394,900Active5 beds 3 baths2,252 sq. ft.
$394,900Active5 beds 3 baths2,252 sq. ft.416 Mosher St, BALTIMORE, MD 21217
MLS# MDBA2182102Listed by: KELLER WILLIAMS LEGACY - New
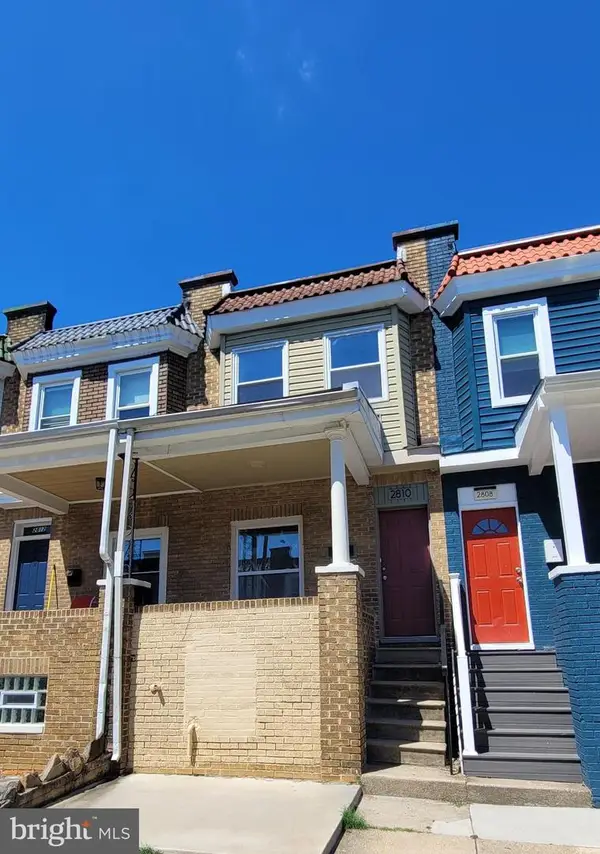 $159,000Active2 beds 1 baths1,170 sq. ft.
$159,000Active2 beds 1 baths1,170 sq. ft.2810 W Mulberry St W, BALTIMORE, MD 21223
MLS# MDBA2182424Listed by: COLDWELL BANKER REALTY - Coming Soon
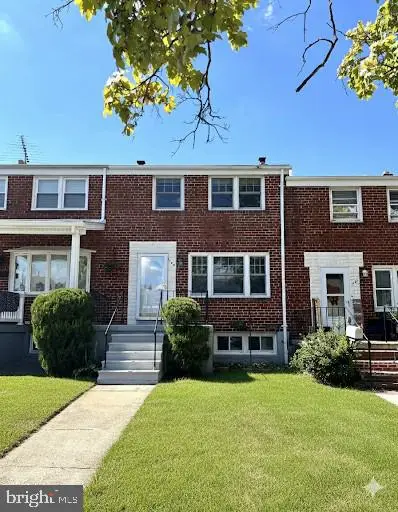 $289,900Coming Soon3 beds 2 baths
$289,900Coming Soon3 beds 2 baths1149 Linden Ave, BALTIMORE, MD 21227
MLS# MDBC2139248Listed by: KELLER WILLIAMS REALTY CENTRE - New
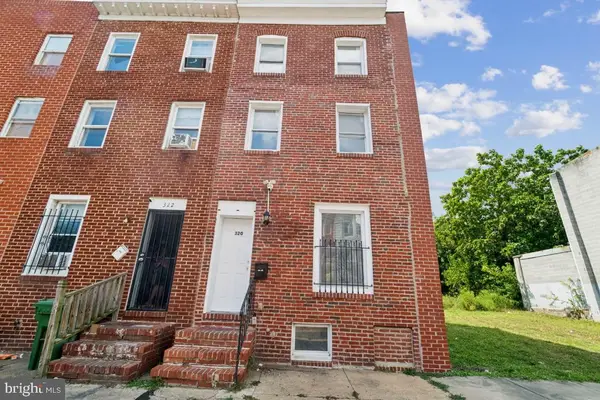 $199,900Active4 beds 2 baths1,410 sq. ft.
$199,900Active4 beds 2 baths1,410 sq. ft.320 S Stricker, BALTIMORE, MD 21223
MLS# MDBA2182280Listed by: DOUGLAS REALTY, LLC - New
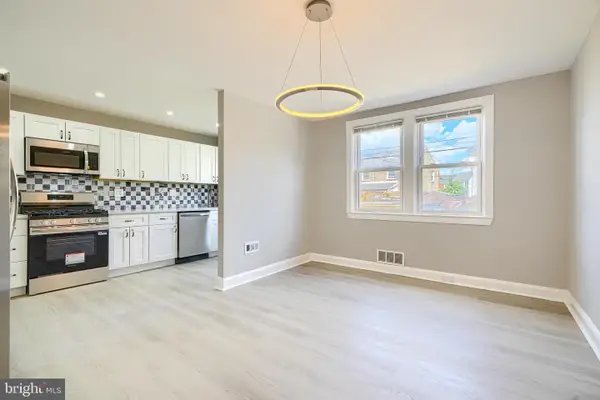 $235,000Active4 beds 2 baths1,692 sq. ft.
$235,000Active4 beds 2 baths1,692 sq. ft.5419 Lynview Ave, BALTIMORE, MD 21215
MLS# MDBA2180314Listed by: CASTLE HOMES, INC. - New
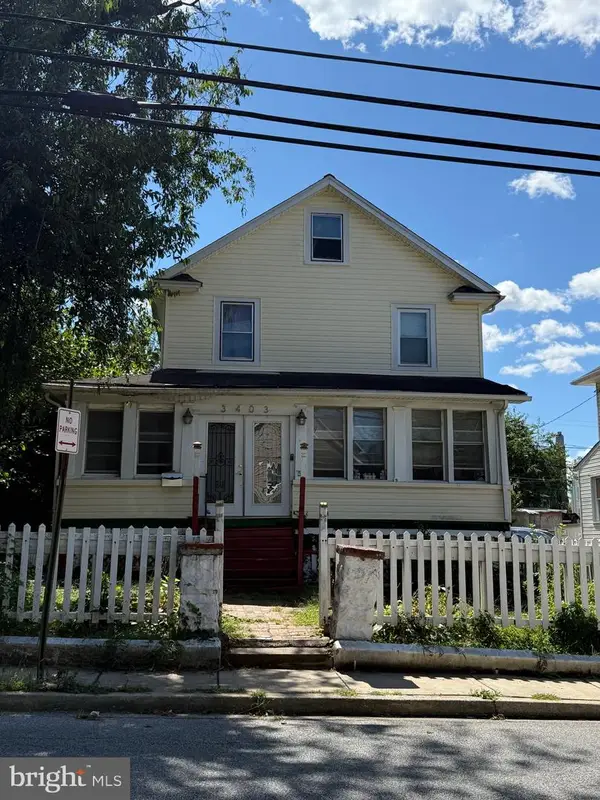 $200,000Active6 beds 4 baths1,680 sq. ft.
$200,000Active6 beds 4 baths1,680 sq. ft.3403 W Rogers Ave, BALTIMORE, MD 21215
MLS# MDBA2181630Listed by: EXECUHOME REALTY
