1171 Granville Rd, Baltimore, MD 21207
Local realty services provided by:Better Homes and Gardens Real Estate Maturo
1171 Granville Rd,Baltimore, MD 21207
$275,000
- 3 Beds
- 3 Baths
- - sq. ft.
- Townhouse
- Sold
Listed by: blake w hoffman
Office: fathom realty md, llc.
MLS#:MDBC2144182
Source:BRIGHTMLS
Sorry, we are unable to map this address
Price summary
- Price:$275,000
About this home
End unit brick town home in Edmonson Heights. Homes exterior features welcoming front porch w/ accsessable wheelchair ramp, a deck off the kitchen leading to a fenced in back yard. Walk inside the front door to a spacious family room w/ a wood burning fireplace that leads to a separate dining room and a kitchen with freshly painted cabinets. Main level also includes a half bath. On the upper level there are 3 spacious bedrooms w/ hardwood floors, and a full tile bathroom. Walkout basement features a full bath, den/ family room, an extra room (possible fourth bedroom), clothes washer/dryer/utility sink and plenty of closet space/ storage area. Interior walls have been recently painted throughout. This property is in an exceptional commuter location approx. 1 mile from RT 70, and RT 40 in an area with many great stores and restaurants.
Contact an agent
Home facts
- Year built:1953
- Listing ID #:MDBC2144182
- Added:40 day(s) ago
- Updated:December 03, 2025 at 04:06 PM
Rooms and interior
- Bedrooms:3
- Total bathrooms:3
- Full bathrooms:2
- Half bathrooms:1
Heating and cooling
- Cooling:Central A/C
- Heating:Heat Pump(s), Natural Gas
Structure and exterior
- Year built:1953
Schools
- High school:WOODLAWN HIGH CENTER FOR PRE-ENG. RES.
- Middle school:SOUTHWEST ACADEMY
- Elementary school:EDMONDSON HEIGHTS
Utilities
- Water:Public
- Sewer:Public Sewer
Finances and disclosures
- Price:$275,000
- Tax amount:$2,497 (2025)
New listings near 1171 Granville Rd
- New
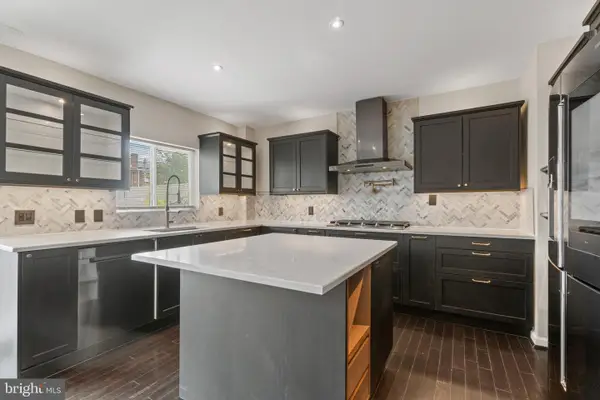 $235,000Active3 beds 2 baths1,080 sq. ft.
$235,000Active3 beds 2 baths1,080 sq. ft.1116 Dundalk Ave, BALTIMORE, MD 21224
MLS# MDBA2193706Listed by: REAL ESTATE PROFESSIONALS, INC. - Coming Soon
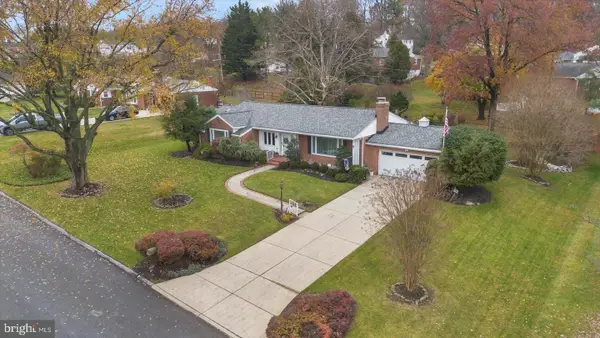 $550,000Coming Soon3 beds 3 baths
$550,000Coming Soon3 beds 3 baths1004 Dunblane Rd, BALTIMORE, MD 21286
MLS# MDBC2146796Listed by: EXP REALTY, LLC - Coming SoonOpen Sat, 12 to 3pm
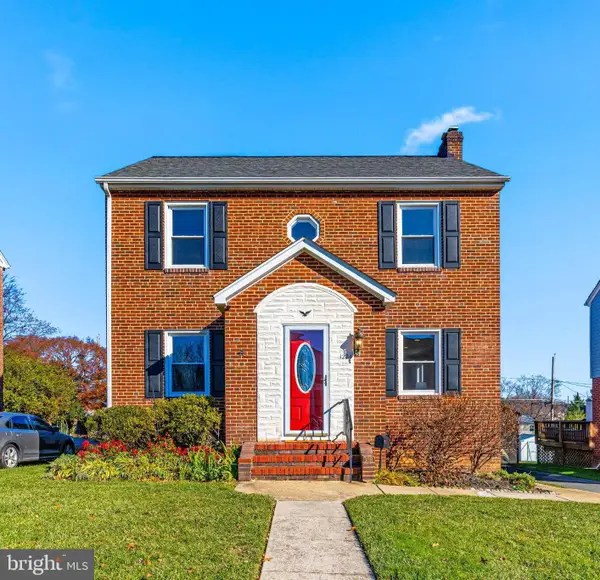 $425,000Coming Soon4 beds 3 baths
$425,000Coming Soon4 beds 3 baths1224 Circle Dr, BALTIMORE, MD 21227
MLS# MDBC2147426Listed by: EXP REALTY, LLC - New
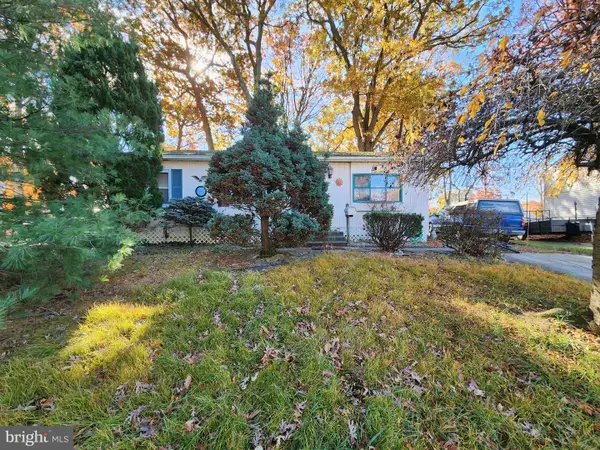 $10,000Active-- beds -- baths1,575 sq. ft.
$10,000Active-- beds -- baths1,575 sq. ft.3707 Hurlock Rd, BALTIMORE, MD 21220
MLS# MDBC2147492Listed by: ASHLAND AUCTION GROUP LLC - Open Sat, 11am to 1pmNew
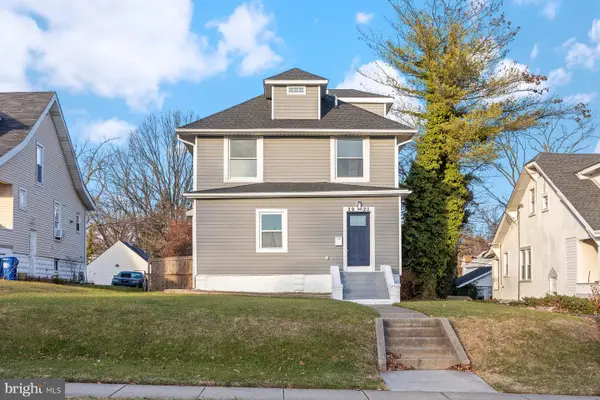 $429,900Active5 beds 4 baths1,656 sq. ft.
$429,900Active5 beds 4 baths1,656 sq. ft.2920 E Northern Pkwy, BALTIMORE, MD 21214
MLS# MDBA2193702Listed by: VYBE REALTY - Coming Soon
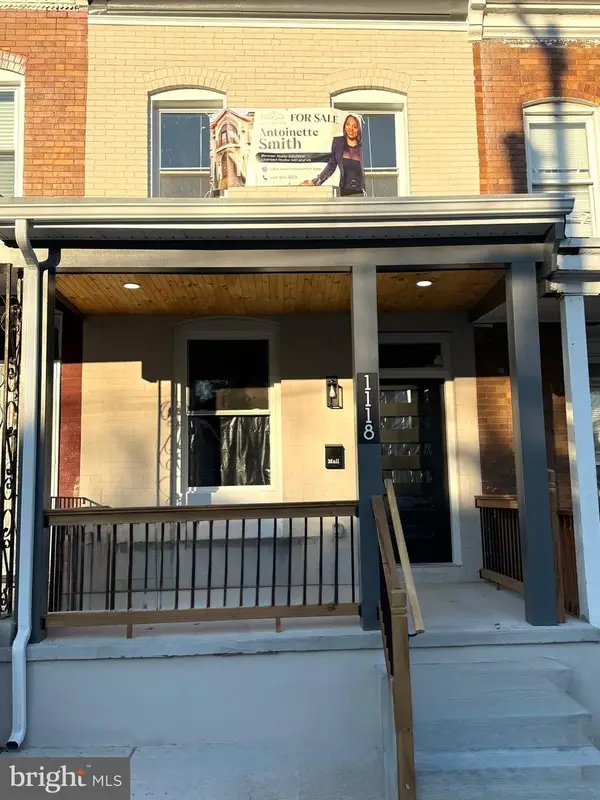 $325,000Coming Soon3 beds 4 baths
$325,000Coming Soon3 beds 4 baths1118 Montpelier St, BALTIMORE, MD 21218
MLS# MDBA2191814Listed by: BENNETT REALTY SOLUTIONS - New
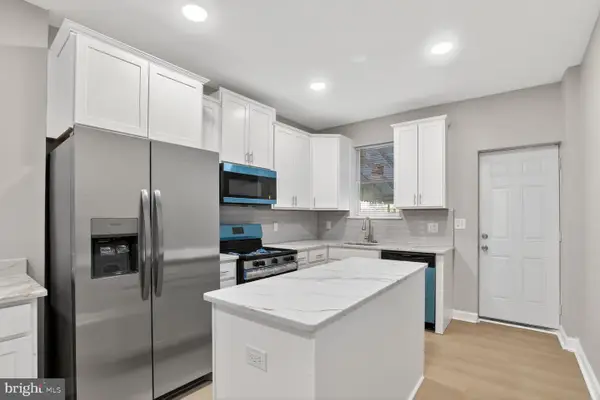 $229,000Active3 beds 3 baths1,783 sq. ft.
$229,000Active3 beds 3 baths1,783 sq. ft.504 E 43rd St, BALTIMORE, MD 21212
MLS# MDBA2193914Listed by: TURNOCK REAL EST. SERVICES, INC. - New
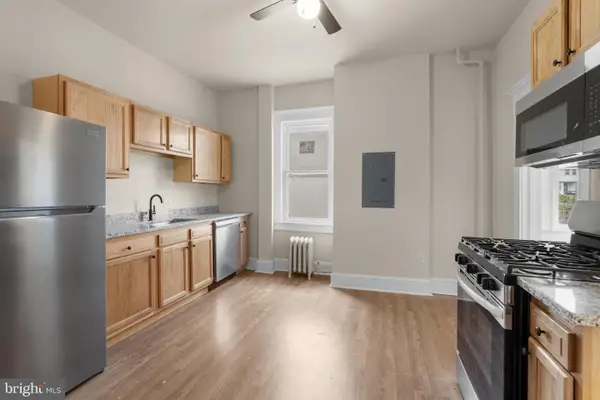 $299,000Active5 beds 3 baths2,038 sq. ft.
$299,000Active5 beds 3 baths2,038 sq. ft.1003 Walnut Ave, BALTIMORE, MD 21229
MLS# MDBA2193924Listed by: MONUMENT SOTHEBY'S INTERNATIONAL REALTY - New
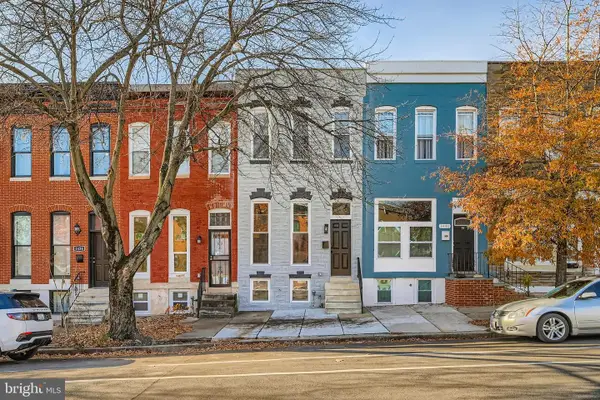 $289,900Active4 beds 4 baths1,820 sq. ft.
$289,900Active4 beds 4 baths1,820 sq. ft.1438 N Broadway, BALTIMORE, MD 21213
MLS# MDBA2193670Listed by: REAL ESTATE PROFESSIONALS, INC. 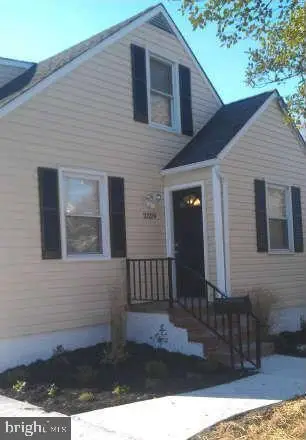 $290,000Pending4 beds 3 baths1,660 sq. ft.
$290,000Pending4 beds 3 baths1,660 sq. ft.2329 Foster Ave, BALTIMORE, MD 21234
MLS# MDBC2147472Listed by: COLDWELL BANKER REALTY
