120 W Montgomery St, BALTIMORE, MD 21230
Local realty services provided by:Better Homes and Gardens Real Estate GSA Realty

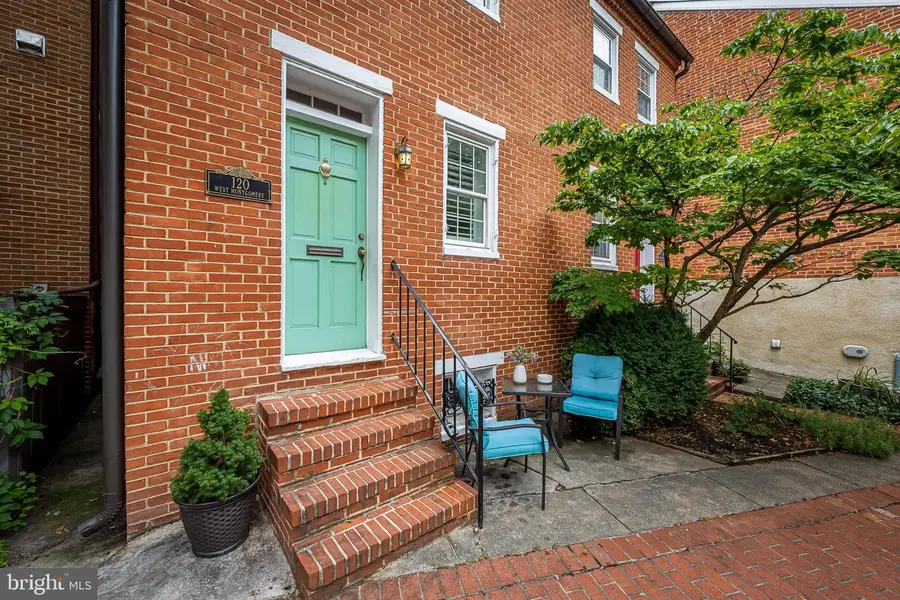
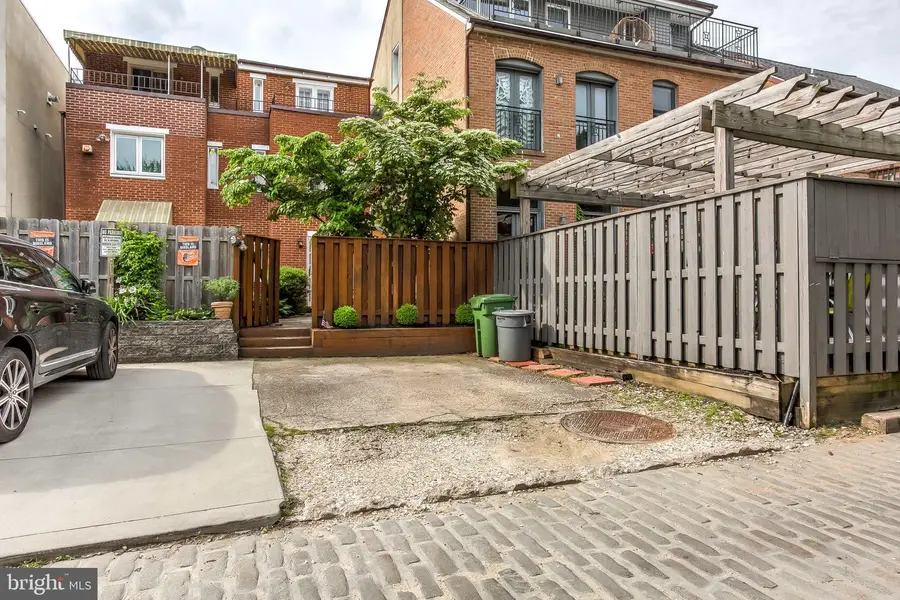
120 W Montgomery St,BALTIMORE, MD 21230
$415,000
- 2 Beds
- 3 Baths
- 1,267 sq. ft.
- Townhouse
- Pending
Listed by:james m. baldwin
Office:compass
MLS#:MDBA2172396
Source:BRIGHTMLS
Price summary
- Price:$415,000
- Price per sq. ft.:$327.55
About this home
Looking for something unique and fun? This 2BR, 2.5BA Otterbein, row home offers historic charm with modern updates. Enjoy an oversized private parking pad (potentially up to 2 small cars), fenced patio, and refinished hardwood floors throughout. The main level features exposed brick and a cozy wood-burning fireplace. Upstairs, the primary bedroom includes a private deck with park views, a full bath, and a bonus den or home office with a second fireplace. On the top level, you’ll find a bright loft-style bedroom with its own bath and sweeping views. A spacious finished lower level provides extra living space with a family room, storage/utility room and laundry area. Along with the two upstairs balconies overlooking quiet Hill Street Park, enjoy your beautiful private fenced patio for al fresco dining and gardening galore. HVAC (2016), water heater (2018), floors refinished (2020) and freshly painted (2025). Transferable membership to the Otterbein Swim Club. Tucked away on a quiet cobblestone street, yet just a short stroll to the Inner Harbor, MARC train, and all downtown Baltimore has to offer—this home combines comfort, convenience, and character in one unbeatable location.
Contact an agent
Home facts
- Year built:1986
- Listing Id #:MDBA2172396
- Added:34 day(s) ago
- Updated:August 15, 2025 at 07:30 AM
Rooms and interior
- Bedrooms:2
- Total bathrooms:3
- Full bathrooms:2
- Half bathrooms:1
- Living area:1,267 sq. ft.
Heating and cooling
- Cooling:Central A/C
- Heating:Forced Air, Natural Gas
Structure and exterior
- Year built:1986
- Building area:1,267 sq. ft.
Utilities
- Water:Public
- Sewer:Public Sewer
Finances and disclosures
- Price:$415,000
- Price per sq. ft.:$327.55
- Tax amount:$7,577 (2019)
New listings near 120 W Montgomery St
- Coming Soon
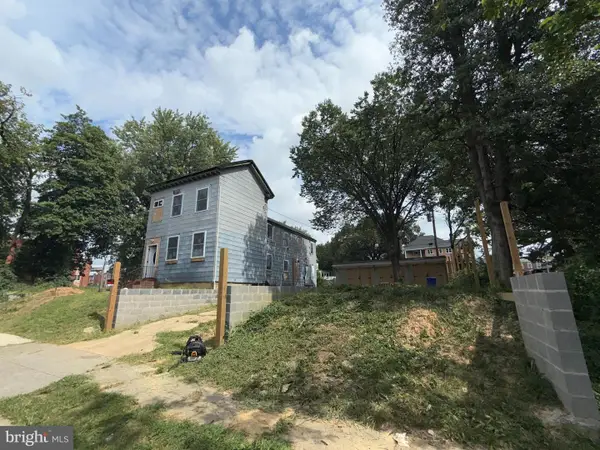 $175,000Coming Soon4 beds 3 baths
$175,000Coming Soon4 beds 3 baths1422 Homestead St, BALTIMORE, MD 21218
MLS# MDBA2179820Listed by: SPRING HILL REAL ESTATE, LLC. - New
 $109,900Active2 beds 1 baths
$109,900Active2 beds 1 baths2629 Kirk Ave, BALTIMORE, MD 21218
MLS# MDBA2179804Listed by: URBAN AND VILLAGE HOME - Coming SoonOpen Sun, 1 to 4pm
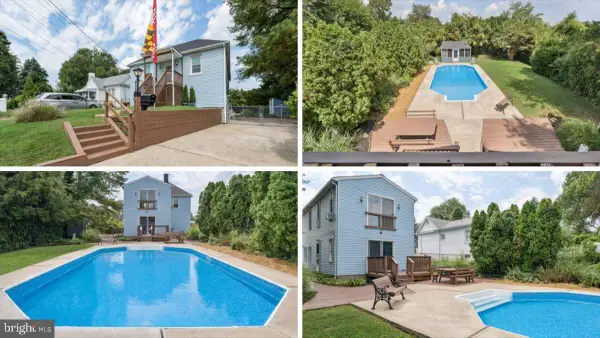 $349,900Coming Soon4 beds 2 baths
$349,900Coming Soon4 beds 2 baths214 Hillcrest Ave, BALTIMORE, MD 21225
MLS# MDAA2118890Listed by: BERKSHIRE HATHAWAY HOMESERVICES PENFED REALTY - Coming Soon
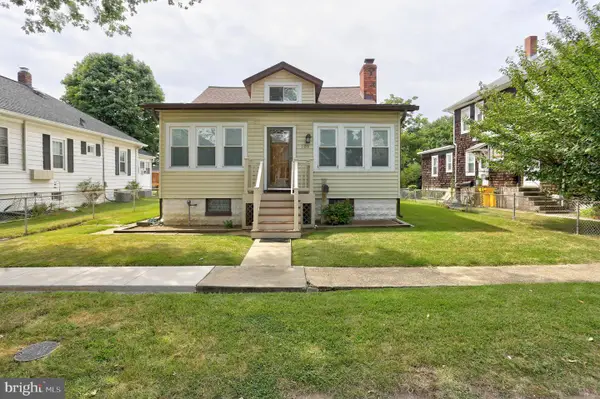 $280,000Coming Soon3 beds 1 baths
$280,000Coming Soon3 beds 1 baths109 5th Ave, BALTIMORE, MD 21225
MLS# MDAA2123380Listed by: KELLER WILLIAMS FLAGSHIP - Open Sun, 11am to 12:30pmNew
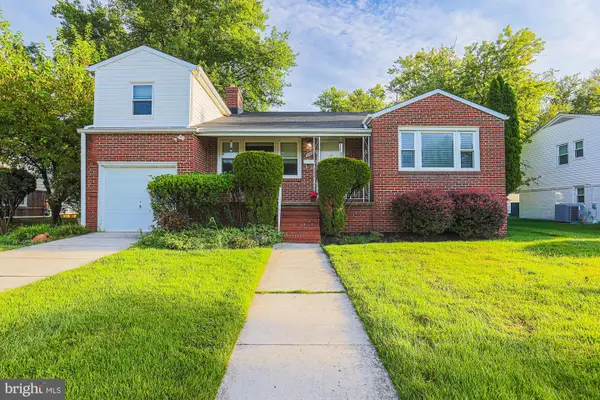 $625,000Active3 beds 3 baths1,914 sq. ft.
$625,000Active3 beds 3 baths1,914 sq. ft.3106 Hatton Rd, BALTIMORE, MD 21208
MLS# MDBC2137020Listed by: RE/MAX PREMIER ASSOCIATES - New
 $289,900Active3 beds 1 baths1,098 sq. ft.
$289,900Active3 beds 1 baths1,098 sq. ft.1900 Wilhelm Ave, BALTIMORE, MD 21237
MLS# MDBC2137240Listed by: BERKSHIRE HATHAWAY HOMESERVICES HOMESALE REALTY - New
 $150,000Active3 beds 1 baths1,192 sq. ft.
$150,000Active3 beds 1 baths1,192 sq. ft.1908 Tyler Rd, BALTIMORE, MD 21222
MLS# MDBC2137242Listed by: VYBE REALTY - New
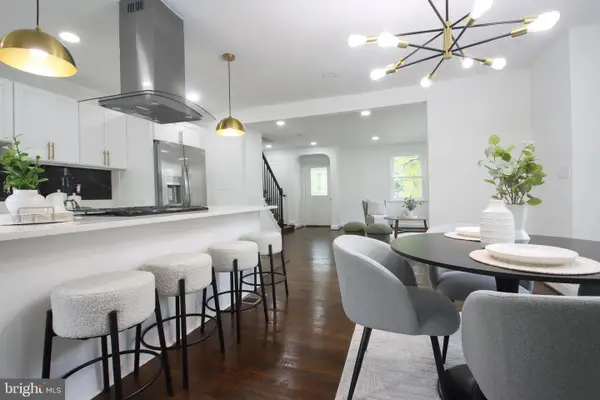 $285,000Active4 beds 2 baths1,920 sq. ft.
$285,000Active4 beds 2 baths1,920 sq. ft.4501 Rokeby Rd, BALTIMORE, MD 21229
MLS# MDBA2179638Listed by: TEAM REALTY LLC. - New
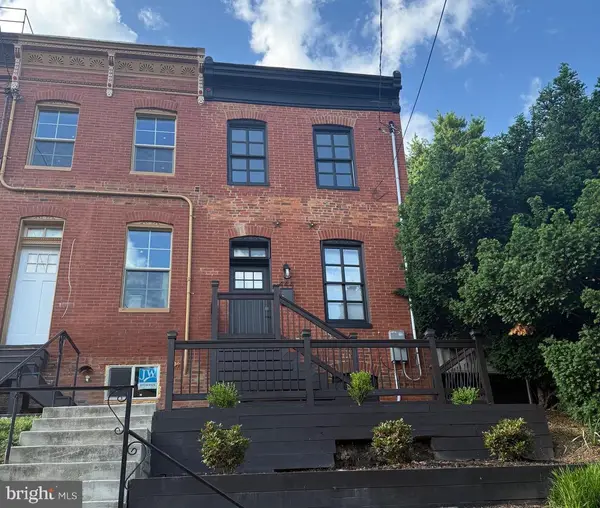 $424,950Active2 beds 3 baths1,934 sq. ft.
$424,950Active2 beds 3 baths1,934 sq. ft.444 Grindall St, BALTIMORE, MD 21230
MLS# MDBA2179718Listed by: EXP REALTY, LLC - New
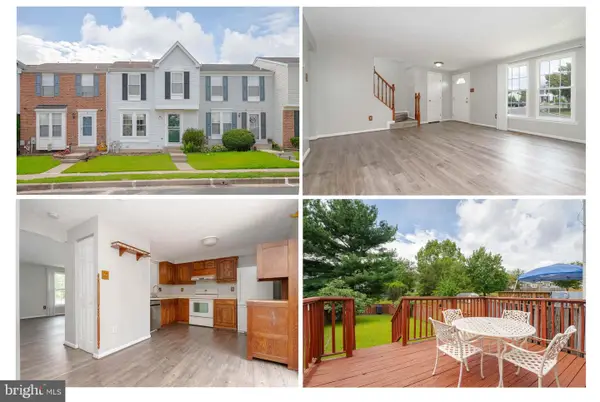 $330,000Active3 beds 2 baths1,140 sq. ft.
$330,000Active3 beds 2 baths1,140 sq. ft.20 Turnmill Ct, BALTIMORE, MD 21236
MLS# MDBC2136846Listed by: CUMMINGS & CO. REALTORS

