1200 Oakland Terrace Rd, Baltimore, MD 21227
Local realty services provided by:Better Homes and Gardens Real Estate Cassidon Realty
1200 Oakland Terrace Rd,Baltimore, MD 21227
$319,900
- 3 Beds
- 1 Baths
- 1,080 sq. ft.
- Single family
- Active
Listed by:bobbie ann foster
Office:re/max ikon
MLS#:MDBC2144868
Source:BRIGHTMLS
Price summary
- Price:$319,900
- Price per sq. ft.:$296.2
About this home
Nestled in the charming Oakland Terrace neighborhood, this delightful Cape Cod home exudes warmth and character. Built in 1959, it features a traditional floor plan that seamlessly blends comfort and functionality. Step inside to discover beautiful hardwood floors that flow throughout the main living areas, creating an inviting atmosphere. The eat-in kitchen is a perfect gathering spot, equipped with essential appliances including a cooktop, wall oven, refrigerator, and convenient washer and dryer. With three cozy bedrooms, including an entry-level option, this home offers flexibility for various lifestyles. The full bathroom is thoughtfully designed for everyday convenience. Outside, the property boasts a lovely front yard and a spacious rear yard, ideal for outdoor activities or serene relaxation. Enjoy the charm of the neighborhood with sidewalks and street lights enhancing the community feel. A quaint porch invites you to unwind with a morning coffee or evening sunset. The partially finished basement provides additional space for storage or recreation, while a shed offers extra storage solutions. With a driveway for easy parking and proximity to public transportation options, including a commuter rail station less than a mile away, this home is perfectly situated for both convenience and comfort. This property is a wonderful opportunity to create lasting memories in a welcoming community. Don't miss your chance to make it your own!
Contact an agent
Home facts
- Year built:1959
- Listing ID #:MDBC2144868
- Added:1 day(s) ago
- Updated:November 01, 2025 at 01:36 PM
Rooms and interior
- Bedrooms:3
- Total bathrooms:1
- Full bathrooms:1
- Living area:1,080 sq. ft.
Heating and cooling
- Cooling:Central A/C
- Heating:Forced Air, Natural Gas
Structure and exterior
- Roof:Asphalt
- Year built:1959
- Building area:1,080 sq. ft.
- Lot area:0.17 Acres
Schools
- Middle school:ARBUTUS
- Elementary school:ARBUTUS
Utilities
- Water:Public
- Sewer:Public Sewer
Finances and disclosures
- Price:$319,900
- Price per sq. ft.:$296.2
- Tax amount:$2,961 (2025)
New listings near 1200 Oakland Terrace Rd
- Coming Soon
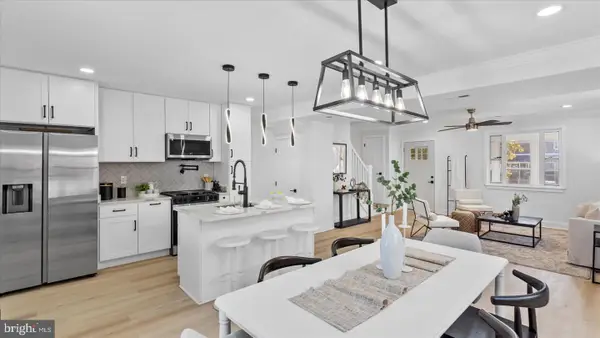 $275,000Coming Soon3 beds 2 baths
$275,000Coming Soon3 beds 2 baths2529 Liberty Pkwy, BALTIMORE, MD 21222
MLS# MDBC2144744Listed by: VYBE REALTY - Coming Soon
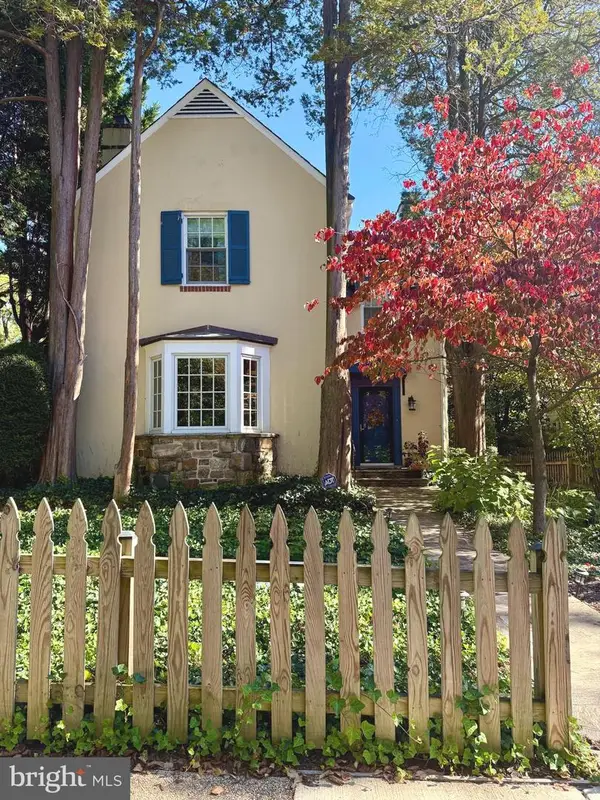 $675,000Coming Soon3 beds 3 baths
$675,000Coming Soon3 beds 3 baths4413 Sedgwick Rd, BALTIMORE, MD 21210
MLS# MDBA2189432Listed by: KELLER WILLIAMS GATEWAY LLC - Coming Soon
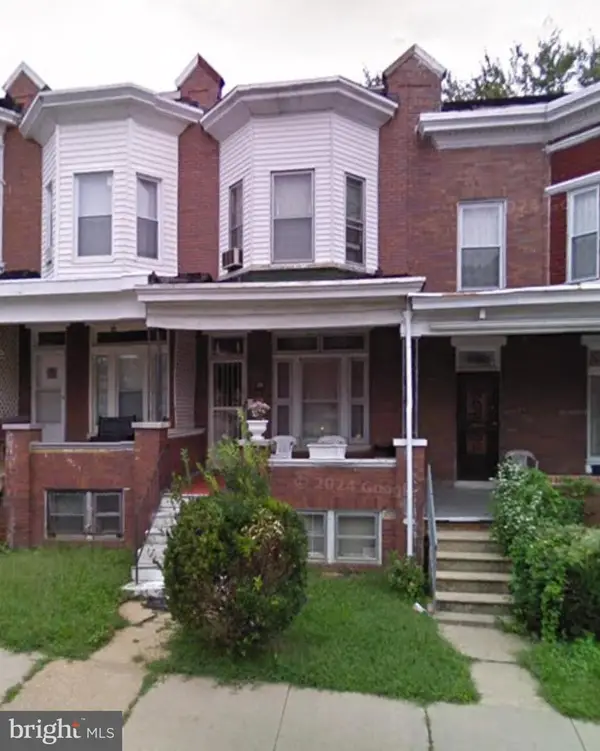 $150,000Coming Soon5 beds 2 baths
$150,000Coming Soon5 beds 2 baths1204 N Longwood St, BALTIMORE, MD 21216
MLS# MDBA2189528Listed by: EXP REALTY, LLC - Coming Soon
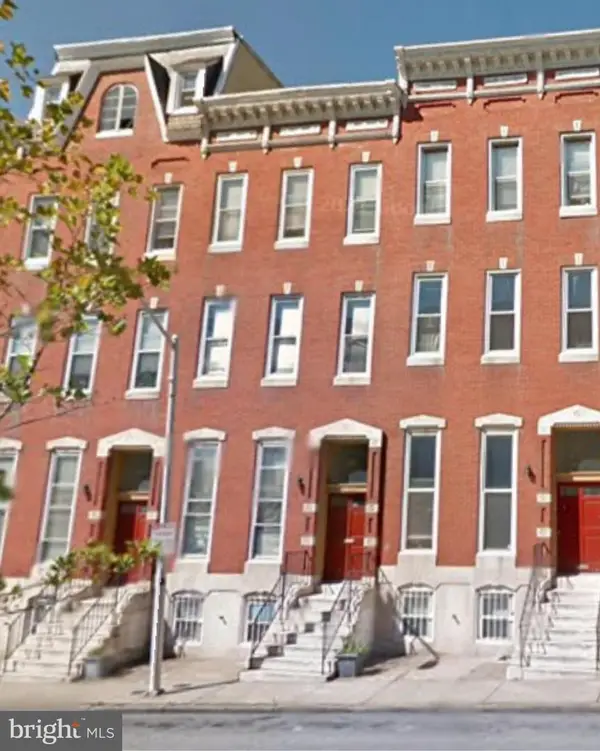 $120,000Coming Soon2 beds 1 baths
$120,000Coming Soon2 beds 1 baths906 N Fulton Ave #a, BALTIMORE, MD 21217
MLS# MDBA2189978Listed by: EXP REALTY, LLC - New
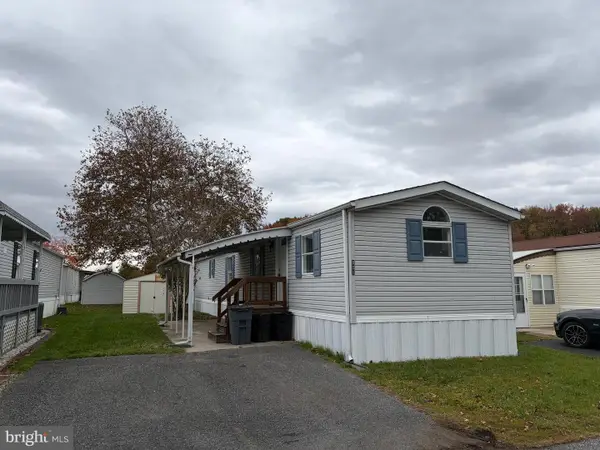 $79,500Active2 beds 1 baths924 sq. ft.
$79,500Active2 beds 1 baths924 sq. ft.806 Leswood Ct, BALTIMORE, MD 21222
MLS# MDBC2144968Listed by: LONG & FOSTER REAL ESTATE, INC. - New
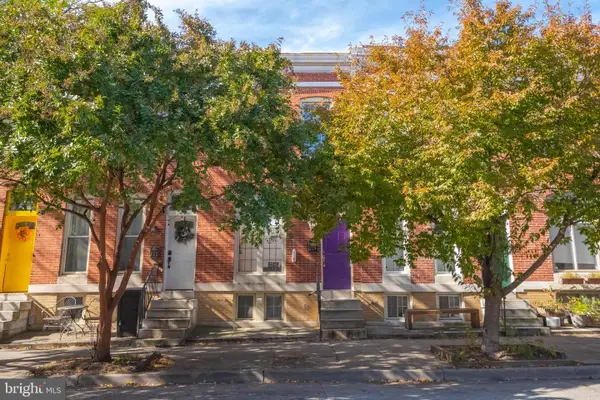 $249,900Active3 beds 2 baths1,344 sq. ft.
$249,900Active3 beds 2 baths1,344 sq. ft.224 N Milton Ave, BALTIMORE, MD 21224
MLS# MDBA2189324Listed by: RE/MAX ADVANTAGE REALTY - New
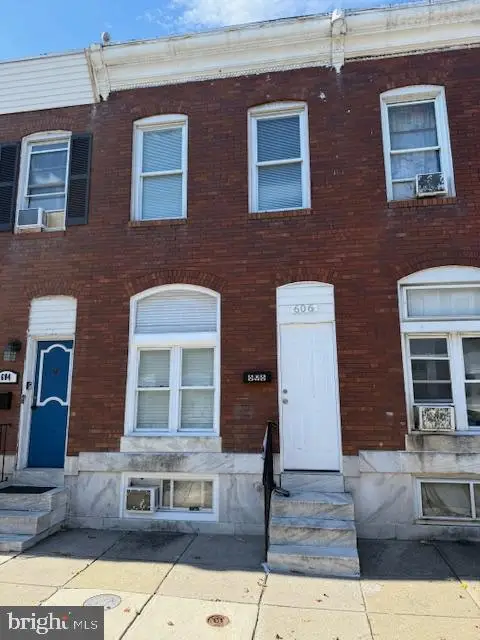 $105,000Active5 beds 2 baths1,300 sq. ft.
$105,000Active5 beds 2 baths1,300 sq. ft.606 N Belnord Ave, BALTIMORE, MD 21205
MLS# MDBA2189914Listed by: ARS REAL ESTATE GROUP - New
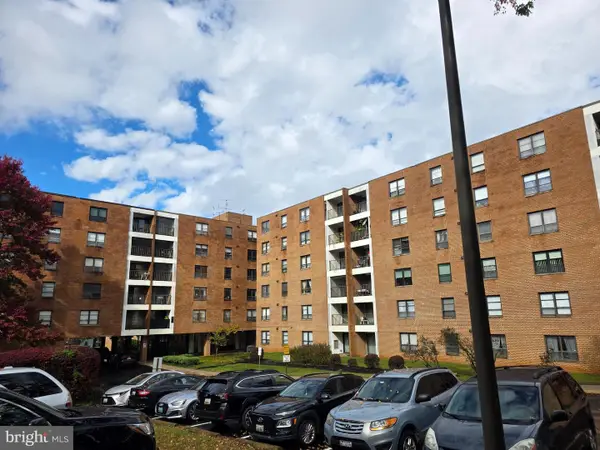 $113,000Active2 beds 2 baths1,750 sq. ft.
$113,000Active2 beds 2 baths1,750 sq. ft.6317 Park Heights Ave #103, BALTIMORE, MD 21215
MLS# MDBA2190090Listed by: BERKSHIRE HATHAWAY HOMESERVICES PENFED REALTY - New
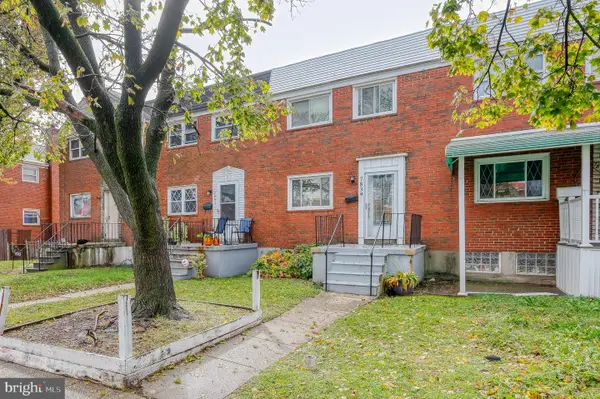 $230,000Active3 beds 2 baths1,422 sq. ft.
$230,000Active3 beds 2 baths1,422 sq. ft.7839 Harold Rd, BALTIMORE, MD 21222
MLS# MDBC2144960Listed by: RE/MAX COMPONENTS - New
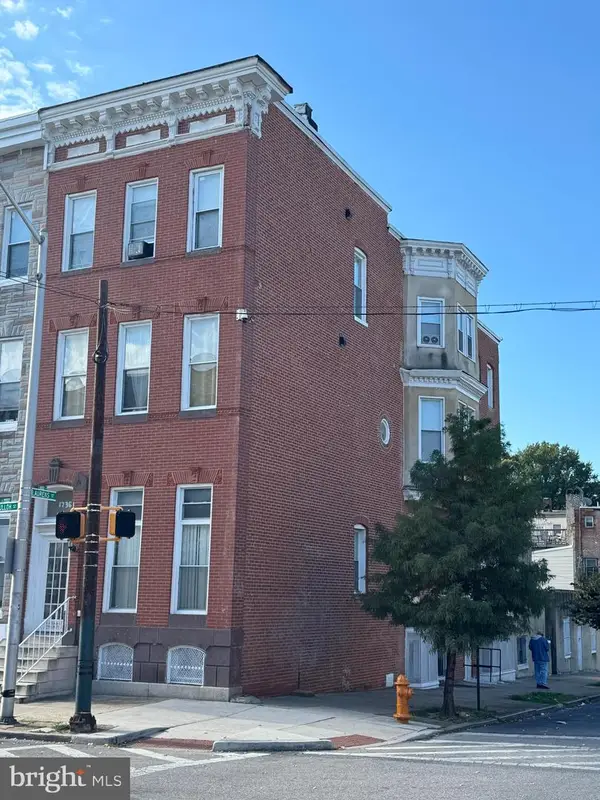 $425,000Active8 beds -- baths6,200 sq. ft.
$425,000Active8 beds -- baths6,200 sq. ft.1736 Mcculloh, BALTIMORE, MD 21217
MLS# MDBA2189842Listed by: MID-ATLANTIC REALTY
