121 Forest Dr, Baltimore, MD 21228
Local realty services provided by:Better Homes and Gardens Real Estate Cassidon Realty
121 Forest Dr,Baltimore, MD 21228
$800,000
- 4 Beds
- 3 Baths
- - sq. ft.
- Single family
- Sold
Listed by: margaret f christian, morgan davis
Office: cummings & co. realtors
MLS#:MDBC2141506
Source:BRIGHTMLS
Sorry, we are unable to map this address
Price summary
- Price:$800,000
About this home
Nestled on one of Summit Park’s friendliest streets, this inviting Colonial blends timeless charm with thoughtful updates. With four bedrooms, two-and-a-half baths, and flexible living spaces, it’s a home designed for comfort, connection, and easy everyday living.
Inside, you’re welcomed by a spacious living room featuring hardwood floors, crown molding, and a gas fireplace with a custom cherry mantel and marble tile surround. The adjoining sunroom features tile flooring with radiant heat, a ceiling fan, and a convenient powder room, inviting year-round enjoyment. The dining room, with its hardwood floors, features a wide opening to the beautifully remodeled kitchen, creating a seamless flow for entertaining.
The kitchen was expanded and completely redesigned in 2021, featuring cherry cabinetry, quartz countertops, tile floors, stainless-steel appliances, recessed and pendant lighting, and a large island with seating. A breakfast nook overlooks the back deck and yard through its many windows, filling the space with natural light.
Upstairs, the primary bedroom provides wood floors and an updated en suite bath with a glass-enclosed shower. Two additional bedrooms —one with a perfect reading or office nook —and a hall bath with custom tile accents complete this level. The second floor also boasts all new shaker-style doors (2025) and freshly painted trim. On the third floor, an additional room with vaulted ceilings offers excellent flexibility as a fourth bedroom, office, or art studio.
Notable mechanical and structural improvements include a mini-split HVAC system for the first floor (2021), a new 50-gallon water heater (2025), a gas fireplace insert (2020), and refinished hardwoods and multizone heating from a major two-story addition (2008) that also added radiant heat, a powder room, and the charming wrap-around front porch. Exterior updates include new 6″ gutters (2023), Hardie-board siding on the garage (2018), a rock-garden drainage system (2024), and a 40-year roof (2004). The detached garage features 240 V / 50 amp service for future EV charging. Outside, enjoy the composite front porch and spacious back deck—perfect for morning coffee or summer dinners. The yard offers room to play, garden, or entertain.
Located minutes from Catonsville’s shops, restaurants, schools, and library, with quick access to 695 and 95, this well-maintained home offers true neighborhood living. Warm, comfortable, and thoughtfully updated—121 Forest Drive is ready to welcome you home.
Verify school information on the Baltimore County Public Schools website.
Contact an agent
Home facts
- Year built:1926
- Listing ID #:MDBC2141506
- Added:58 day(s) ago
- Updated:December 30, 2025 at 07:45 PM
Rooms and interior
- Bedrooms:4
- Total bathrooms:3
- Full bathrooms:2
- Half bathrooms:1
Heating and cooling
- Cooling:Ceiling Fan(s), Central A/C, Ductless/Mini-Split
- Heating:Natural Gas, Radiator
Structure and exterior
- Roof:Architectural Shingle
- Year built:1926
Schools
- High school:CATONSVILLE
- Middle school:CATONSVILLE
- Elementary school:HILLCREST
Utilities
- Water:Public
- Sewer:Public Sewer
Finances and disclosures
- Price:$800,000
- Tax amount:$6,068 (2024)
New listings near 121 Forest Dr
- Coming Soon
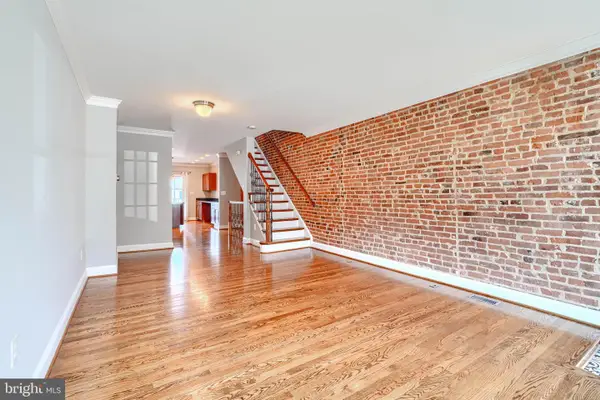 $324,900Coming Soon2 beds 3 baths
$324,900Coming Soon2 beds 3 baths612 S Clinton St S, BALTIMORE, MD 21224
MLS# MDBA2192476Listed by: CUMMINGS & CO. REALTORS - New
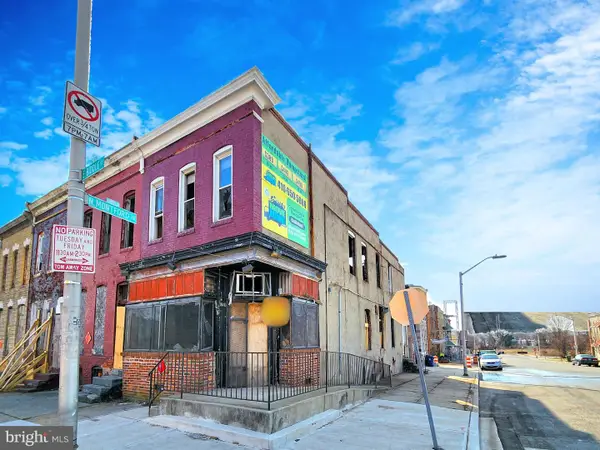 $20,000Active-- beds -- baths
$20,000Active-- beds -- baths2401 E Biddle St, BALTIMORE, MD 21213
MLS# MDBA2196216Listed by: ASHLAND AUCTION GROUP LLC - Coming Soon
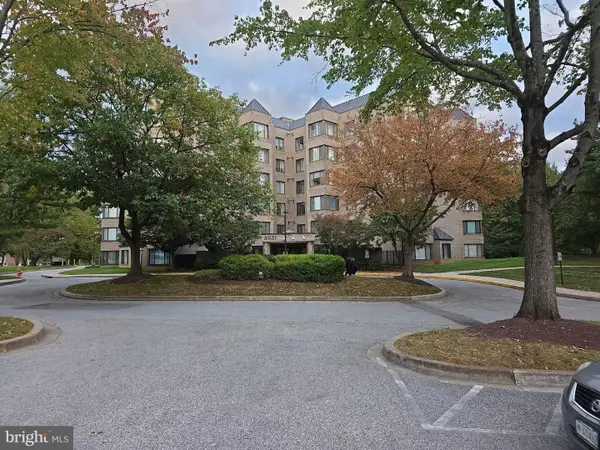 $199,900Coming Soon2 beds 2 baths
$199,900Coming Soon2 beds 2 baths3031 Fallstaff Rd #306c, BALTIMORE, MD 21209
MLS# MDBA2196234Listed by: KELLER WILLIAMS REALTY - New
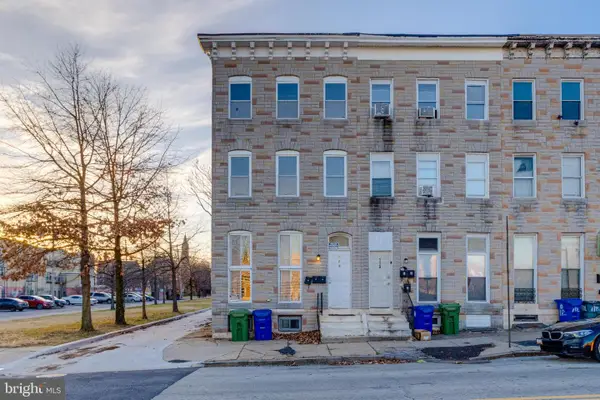 $199,990Active5 beds -- baths
$199,990Active5 beds -- baths108 N Stricker St, BALTIMORE, MD 21223
MLS# MDBA2196256Listed by: REAL BROKER, LLC - New
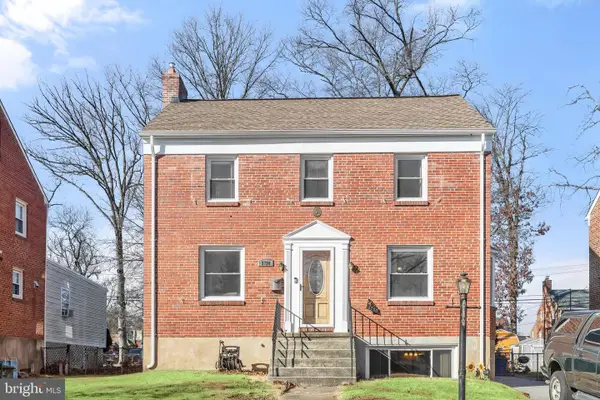 $374,999.99Active2 beds 3 baths2,049 sq. ft.
$374,999.99Active2 beds 3 baths2,049 sq. ft.3730 Oak Ave, BALTIMORE, MD 21207
MLS# MDBC2148332Listed by: NORTHROP REALTY - Open Sat, 1 to 3pmNew
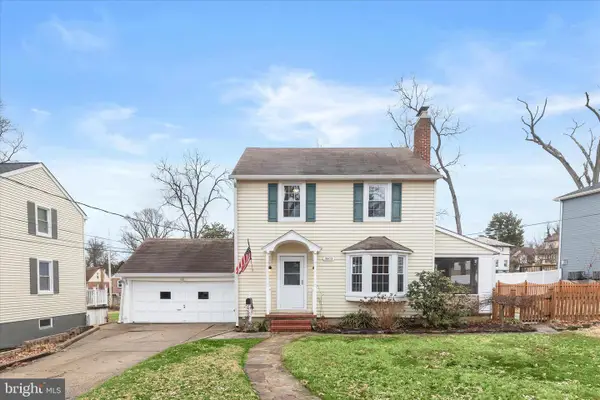 $315,000Active3 beds 2 baths1,350 sq. ft.
$315,000Active3 beds 2 baths1,350 sq. ft.3603 Landbeck Rd, BALTIMORE, MD 21207
MLS# MDBC2148556Listed by: NORTHROP REALTY - New
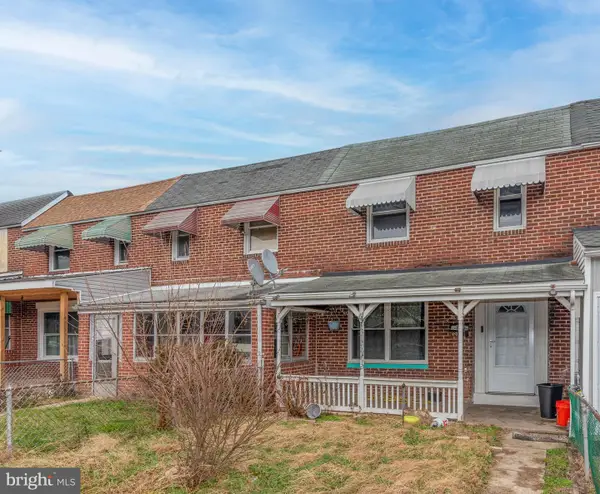 $95,000Active3 beds 2 baths1,350 sq. ft.
$95,000Active3 beds 2 baths1,350 sq. ft.7483 Berkshire Rd, BALTIMORE, MD 21224
MLS# MDBC2149064Listed by: ALEX COOPER AUCTIONEERS, INC. - Coming Soon
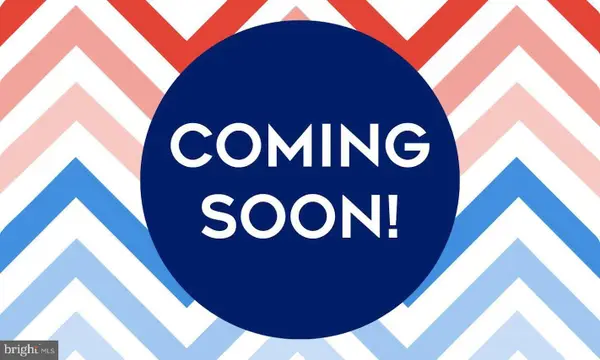 $149,900Coming Soon3 beds 1 baths
$149,900Coming Soon3 beds 1 baths3237 Dudley Ave, BALTIMORE, MD 21213
MLS# MDBA2196244Listed by: KELLER WILLIAMS REALTY CENTRE - New
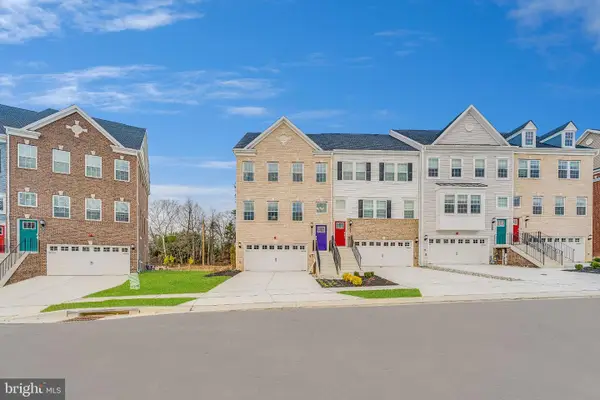 $519,540Active3 beds 5 baths2,568 sq. ft.
$519,540Active3 beds 5 baths2,568 sq. ft.1716 Water Crossing Rd, BALTIMORE, MD 21208
MLS# MDBC2149044Listed by: BUILDER SOLUTIONS REALTY 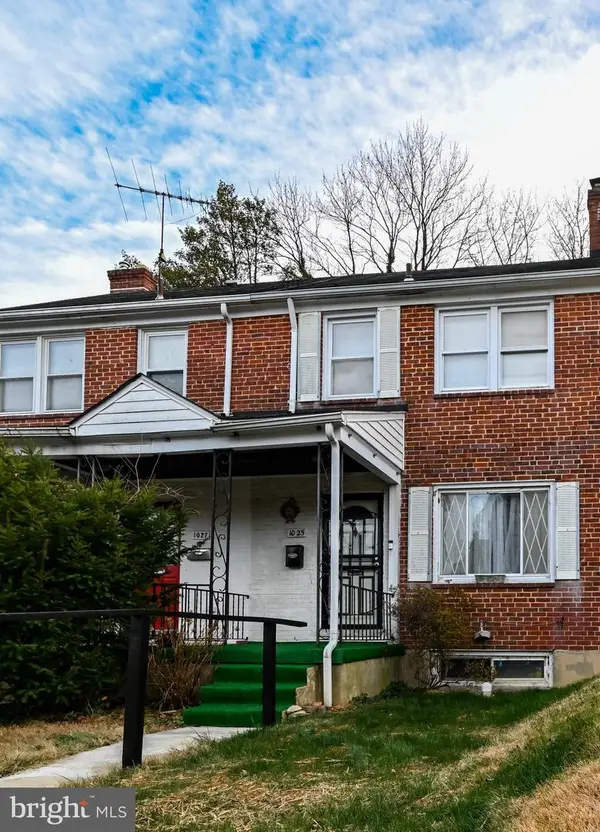 $204,900Active3 beds 2 baths1,512 sq. ft.
$204,900Active3 beds 2 baths1,512 sq. ft.1025 Witherspoon Rd, BALTIMORE, MD 21212
MLS# MDBA2194126Listed by: BERKSHIRE HATHAWAY HOMESERVICES HOMESALE REALTY
