1226 10 Oaks Rd, Baltimore, MD 21227
Local realty services provided by:Better Homes and Gardens Real Estate Murphy & Co.
1226 10 Oaks Rd,Baltimore, MD 21227
$390,000
- 3 Beds
- 2 Baths
- 1,884 sq. ft.
- Single family
- Pending
Listed by:william lauchman
Office:cummings & co. realtors
MLS#:MDBC2137268
Source:BRIGHTMLS
Price summary
- Price:$390,000
- Price per sq. ft.:$207.01
About this home
Welcome to this bright and spacious remodeled colonial with 3 bedrooms, 2 full baths, finished basement, and detached garage! This home has been meticulously updated and seamlessly blends recent updates and historic character to provide modern comforts and mid-century charm. The main level offers a cheerful and large living room, a dining room, and a newly renovated kitchen. The kitchen, with access to the side driveway, boasts new white shaker cabinetry along with a central island, gleaming quartz countertops, and all new stainless steel appliances. Original hardwoods adorn the main level as well as the entire second level – the historic trim and doors have been retained, repaired, and painted. The upper level features 3 bedrooms and a full bathroom. The full bath incorporates original floor tile with new fixtures and vanities. The attic (accessible via stairway) provides an amazing amount of additional storage space and houses the brand new ducted HVAC system. The lower level of the home offers more living space, the second full bathroom featuring custom tile surround with niche, and the utility/laundry area. There is recessed lighting and brand new luxury vinyl plank installed at this level. There is a convenient sump pump and basement french drain waterproofing. Additionally, the radiant heat system has been maintained and offers a backup heating method for any extra-frigid winter days. The rear yard backs up to public park space offering a quiet and green oasis. There is an oversized garage that would be suitable for one car parking, storage, or your at-home workshop. The concrete driveway offers an additional 3-4 spaces to provide you and your guests with plenty of private parking. This home is situated within walking distance to grocery stores, shops and restaurants. Easy access to major routes including 695 / 95 / 295 plus the 195 Park & Ride for commuters travelling to Baltimore or Washington DC. Quick drive to the very popular Patapsco State Park, downtown Catonsville, Historic Ellicott City, UMBC and BWI airport. Great employment areas close by with NSA/Ft Meade, BWI business district and downtown Baltimore all within 15 minutes away.
Contact an agent
Home facts
- Year built:1944
- Listing ID #:MDBC2137268
- Added:45 day(s) ago
- Updated:October 15, 2025 at 07:45 AM
Rooms and interior
- Bedrooms:3
- Total bathrooms:2
- Full bathrooms:2
- Living area:1,884 sq. ft.
Heating and cooling
- Cooling:Central A/C
- Heating:Central, Electric, Oil, Radiator
Structure and exterior
- Roof:Shingle
- Year built:1944
- Building area:1,884 sq. ft.
- Lot area:0.14 Acres
Utilities
- Water:Public
- Sewer:Public Sewer
Finances and disclosures
- Price:$390,000
- Price per sq. ft.:$207.01
- Tax amount:$2,618 (2024)
New listings near 1226 10 Oaks Rd
- Open Sun, 11am to 2pmNew
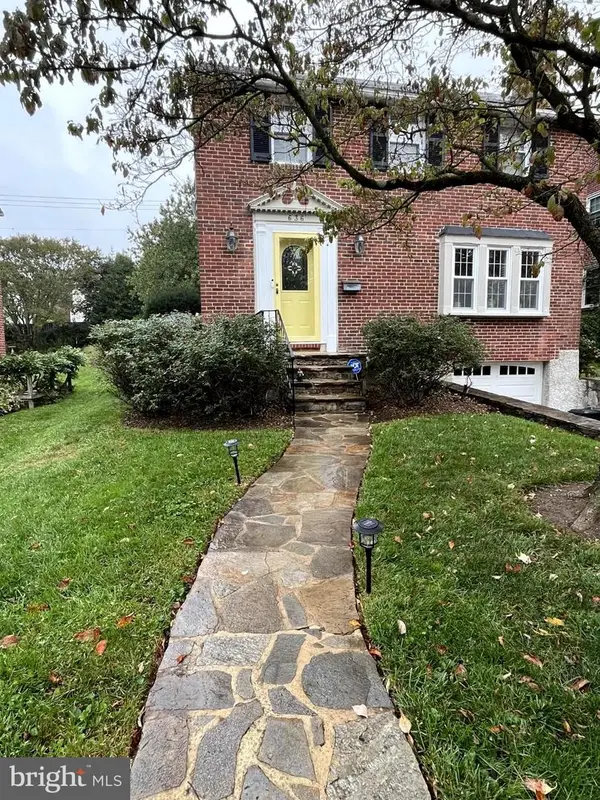 $585,000Active3 beds 3 baths1,997 sq. ft.
$585,000Active3 beds 3 baths1,997 sq. ft.636 Overbrook Rd, BALTIMORE, MD 21212
MLS# MDBC2143212Listed by: CUMMINGS & CO. REALTORS - Coming Soon
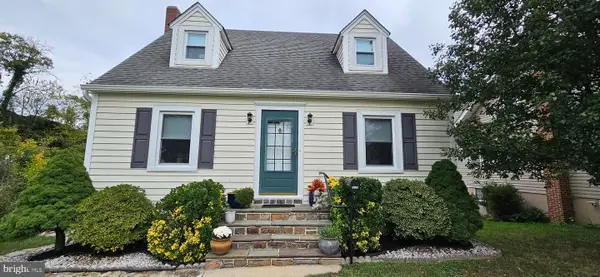 $399,999Coming Soon4 beds 3 baths
$399,999Coming Soon4 beds 3 baths5627 Oakland Rd, BALTIMORE, MD 21227
MLS# MDBC2143288Listed by: RE/MAX IKON - New
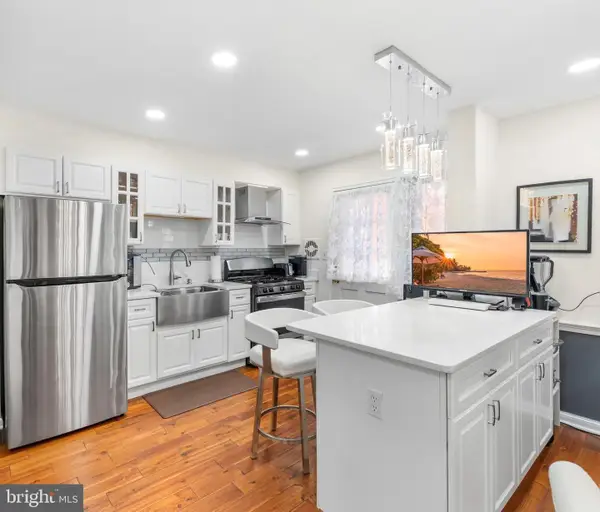 $314,999Active4 beds 2 baths1,600 sq. ft.
$314,999Active4 beds 2 baths1,600 sq. ft.1907 Burnwood, BALTIMORE, MD 21239
MLS# MDBC2143322Listed by: SAMSON PROPERTIES - Coming Soon
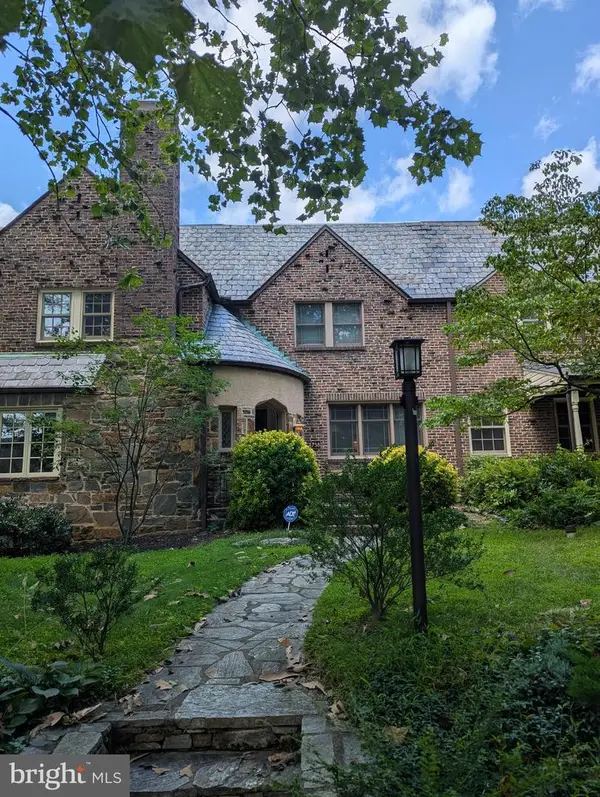 $275,000Coming Soon1 beds 2 baths
$275,000Coming Soon1 beds 2 baths738 E Lake Ave, BALTIMORE, MD 21212
MLS# MDBA2187154Listed by: LONG & FOSTER REAL ESTATE, INC. - Coming Soon
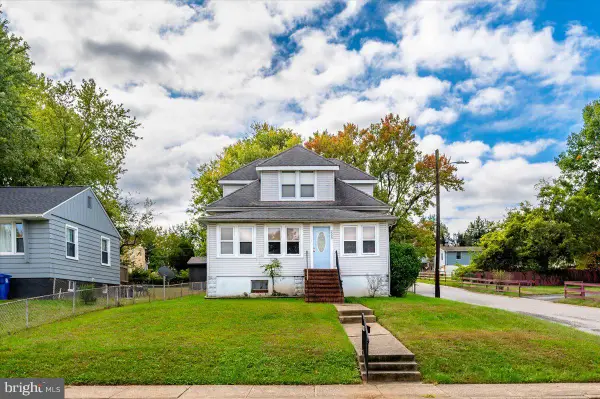 $200,000Coming Soon3 beds 2 baths
$200,000Coming Soon3 beds 2 baths2500 Arbuton Ave, BALTIMORE, MD 21230
MLS# MDBA2187388Listed by: COLDWELL BANKER REALTY - New
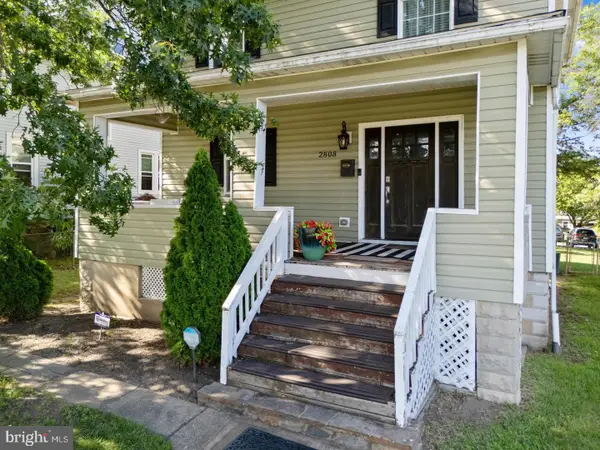 $360,000Active5 beds 3 baths2,280 sq. ft.
$360,000Active5 beds 3 baths2,280 sq. ft.2808 E Northern Pkwy, BALTIMORE, MD 21214
MLS# MDBA2187460Listed by: SHOIYIA HUNT REALTY - Coming Soon
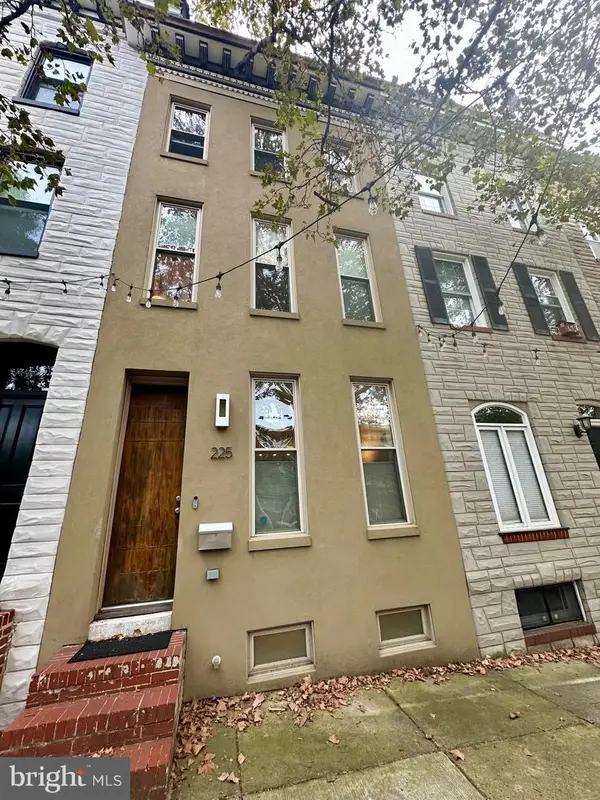 $699,000Coming Soon3 beds 4 baths
$699,000Coming Soon3 beds 4 baths225 Collington Ave S, BALTIMORE, MD 21231
MLS# MDBA2187282Listed by: CUMMINGS & CO. REALTORS - Coming Soon
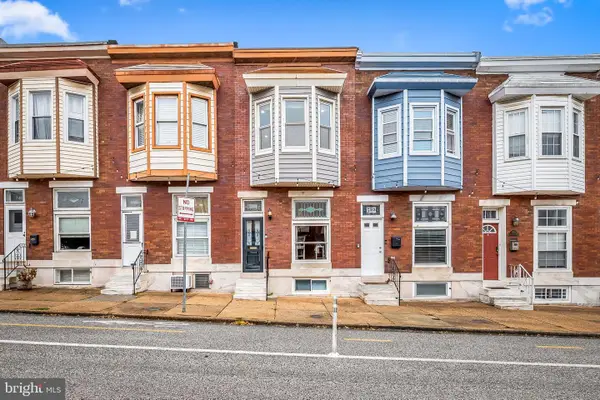 $350,000Coming Soon3 beds 2 baths
$350,000Coming Soon3 beds 2 baths524 S Potomac St, BALTIMORE, MD 21224
MLS# MDBA2187314Listed by: BERKSHIRE HATHAWAY HOMESERVICES HOMESALE REALTY - New
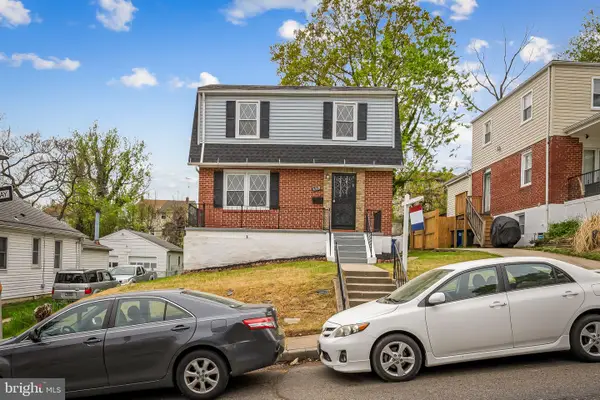 $285,000Active3 beds 3 baths1,152 sq. ft.
$285,000Active3 beds 3 baths1,152 sq. ft.4319 Valley View Ave, BALTIMORE, MD 21206
MLS# MDBA2187458Listed by: RE/MAX ADVANTAGE REALTY - New
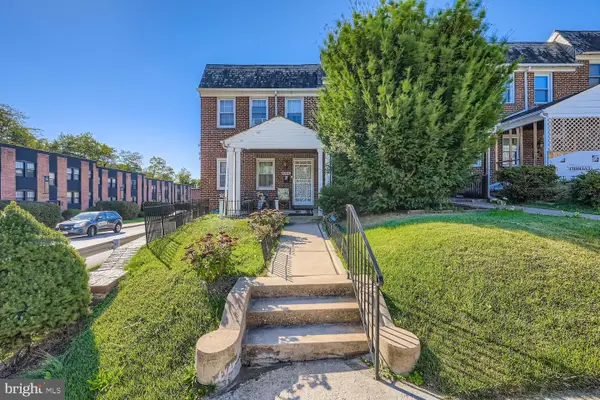 $170,000Active3 beds 1 baths1,140 sq. ft.
$170,000Active3 beds 1 baths1,140 sq. ft.4701 Dunkirk Ave, BALTIMORE, MD 21229
MLS# MDBA2181950Listed by: EXP REALTY, LLC
