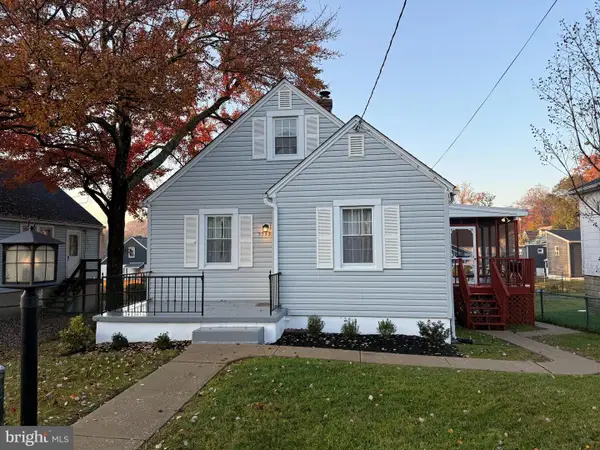1229 Winston Ave, Baltimore, MD 21239
Local realty services provided by:Better Homes and Gardens Real Estate Community Realty
1229 Winston Ave,Baltimore, MD 21239
$240,000
- 4 Beds
- 2 Baths
- 1,216 sq. ft.
- Townhouse
- Active
Upcoming open houses
- Sun, Nov 1612:00 pm - 01:30 pm
Listed by: tracina ferges
Office: douglas realty, llc.
MLS#:MDBA2176100
Source:BRIGHTMLS
Price summary
- Price:$240,000
- Price per sq. ft.:$197.37
About this home
**MOTIVATED SELLER** $5,000 SELLER CONTRIBUTION-BRING ALL OFFERS
Welcome to The Northwood Area-1229 Winston Ave Townhome. This home is a 4-bedroom, 1-full- 1-1/2 bath home. Step into this spacious living room with Beautiful original hardwood floors throughout the first and second levels with recessed lighting. Enjoy entertaining in the mid open concept living room, dining/kitchen area with a walk out to the back yard. The kitchen has plenty of cabinet space with a built-in wine fridge perfect for separate storage from refrigerator. Upstairs you'll find 3 bedrooms with 1 bedroom turned into a custom designed walk-in closet; perfect for an overflow closet. Each room has frosted doors complimenting the design of this home and light fixtures to accent the doors. The Basement is fully finished with a 4th bedroom and an open area with a mini fridge and counter space area. Perfect area for a 4th bedroom or home office. You'll also enjoy a half bath as well as a walk-out to the back yard. This property also has space for a future parking pad for off street parking. This neighborhood is well sought after due to its proximity to schools, shopping, dining, public transportation and places of worship. This home is a MUST SEE and WON'T LAST LONG!!!
Contact an agent
Home facts
- Year built:1944
- Listing ID #:MDBA2176100
- Added:122 day(s) ago
- Updated:November 16, 2025 at 03:37 AM
Rooms and interior
- Bedrooms:4
- Total bathrooms:2
- Full bathrooms:1
- Half bathrooms:1
- Living area:1,216 sq. ft.
Heating and cooling
- Cooling:Central A/C
- Heating:Forced Air, Natural Gas
Structure and exterior
- Year built:1944
- Building area:1,216 sq. ft.
Utilities
- Water:Public
- Sewer:Public Sewer
Finances and disclosures
- Price:$240,000
- Price per sq. ft.:$197.37
- Tax amount:$2,830 (2024)
New listings near 1229 Winston Ave
- Coming Soon
 $289,900Coming Soon3 beds 1 baths
$289,900Coming Soon3 beds 1 baths5533 Hutton Ave, BALTIMORE, MD 21207
MLS# MDBC2146206Listed by: FATHOM REALTY MD, LLC - New
 $155,000Active2 beds 2 baths1,060 sq. ft.
$155,000Active2 beds 2 baths1,060 sq. ft.539 S Longwood St, BALTIMORE, MD 21223
MLS# MDBA2181036Listed by: DOUGLAS REALTY, LLC - New
 $254,000Active3 beds 2 baths1,687 sq. ft.
$254,000Active3 beds 2 baths1,687 sq. ft.3004 Weaver Ave, BALTIMORE, MD 21214
MLS# MDBA2191782Listed by: PROCOMP REALTORS, INC. - Coming Soon
 $350,000Coming Soon4 beds 2 baths
$350,000Coming Soon4 beds 2 baths5505 Tramore Rd, BALTIMORE, MD 21214
MLS# MDBA2192086Listed by: CENTURY 21 DOWNTOWN - New
 $160,000Active3 beds -- baths1,272 sq. ft.
$160,000Active3 beds -- baths1,272 sq. ft.2129 Annapolis Rd, BALTIMORE, MD 21230
MLS# MDBA2192142Listed by: MIDFIELD REALTY - New
 $155,000Active3 beds -- baths1,395 sq. ft.
$155,000Active3 beds -- baths1,395 sq. ft.836 Jack St, BALTIMORE, MD 21225
MLS# MDBA2192144Listed by: MIDFIELD REALTY - New
 $100,000Active4 beds -- baths1,400 sq. ft.
$100,000Active4 beds -- baths1,400 sq. ft.3602 Brooklyn Ave, BALTIMORE, MD 21225
MLS# MDBA2192148Listed by: MIDFIELD REALTY - New
 $120,000Active3 beds -- baths1,428 sq. ft.
$120,000Active3 beds -- baths1,428 sq. ft.3509 Edmondson Ave, BALTIMORE, MD 21229
MLS# MDBA2192158Listed by: MIDFIELD REALTY - New
 $100,000Active2 beds 1 baths1,024 sq. ft.
$100,000Active2 beds 1 baths1,024 sq. ft.2733 Rittenhouse Ave, BALTIMORE, MD 21230
MLS# MDBA2192166Listed by: MIDFIELD REALTY - New
 $129,000Active3 beds 2 baths1,128 sq. ft.
$129,000Active3 beds 2 baths1,128 sq. ft.2902 W Mosher St, BALTIMORE, MD 21216
MLS# MDBA2192170Listed by: MIDFIELD REALTY
