1317 Pentwood Rd, BALTIMORE, MD 21239
Local realty services provided by:Better Homes and Gardens Real Estate GSA Realty
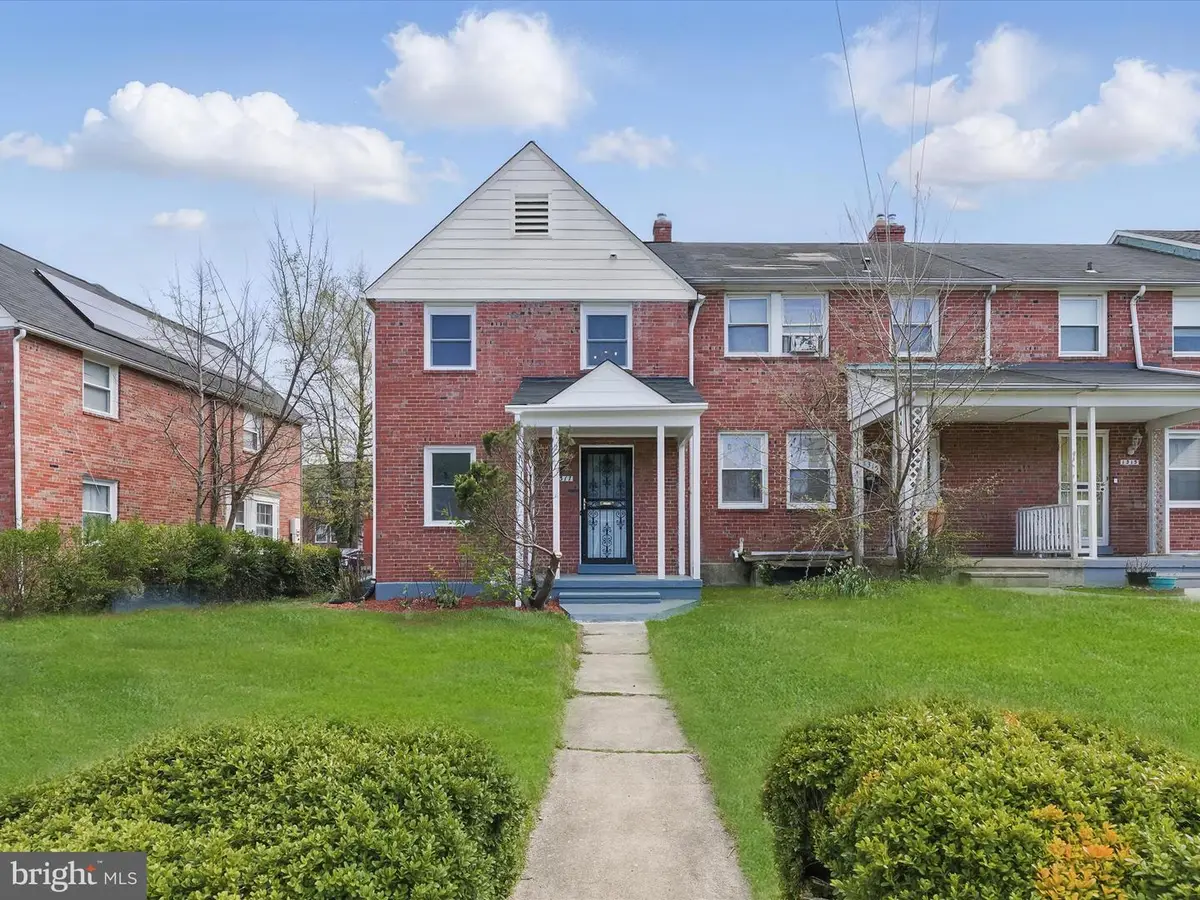
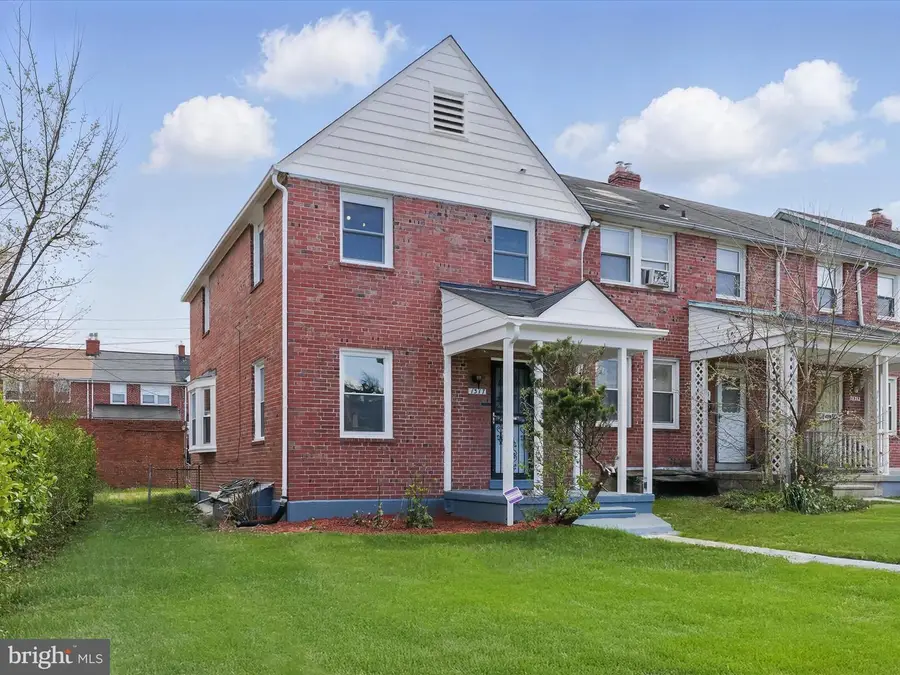
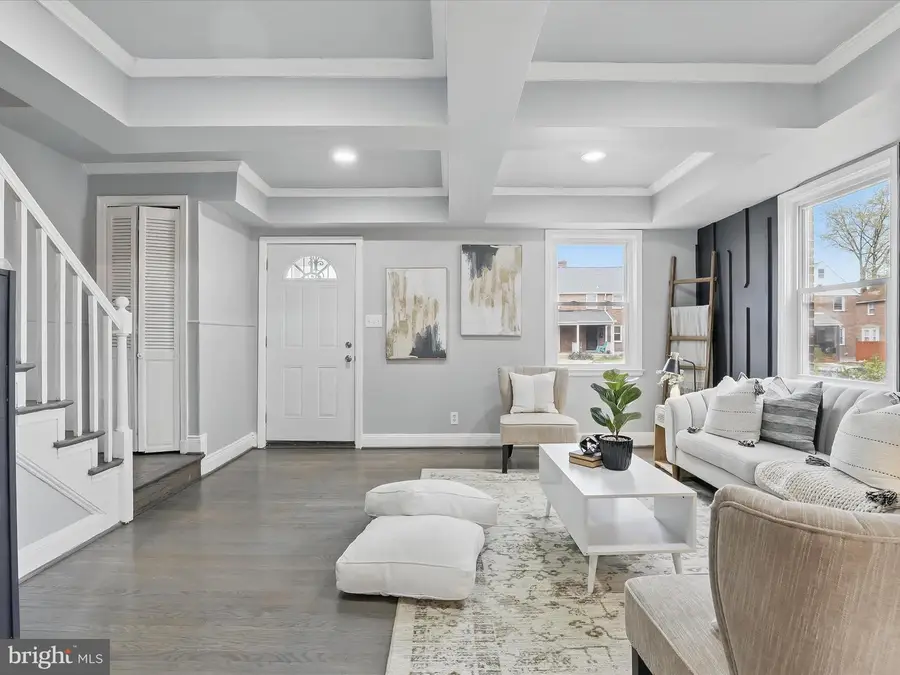
1317 Pentwood Rd,BALTIMORE, MD 21239
$299,000
- 3 Beds
- 2 Baths
- 1,754 sq. ft.
- Townhouse
- Active
Listed by:stephanie n bowen
Office:northrop realty
MLS#:MDBA2163786
Source:BRIGHTMLS
Price summary
- Price:$299,000
- Price per sq. ft.:$170.47
- Monthly HOA dues:$0.83
About this home
Beautifully renovated 3-bedroom, 2-bath end-of-group townhome where classic charm meets modern updates. The main level’s open floor plan features a living room with coffered ceilings, a striking vertical batten accent wall, and a sleek electric fireplace. Luxury vinyl plank flooring flows into a bright dining area with a bay window and built-in corner cabinets ready for your personal touch.
The galley kitchen offers 42” crisp white cabinetry, a gleaming tile backsplash, new stainless steel appliances, brushed gold hardware, and a stylish lighting package. Upstairs, you’ll find three spacious bedrooms with hardwood floors. The primary bedroom is accented by a fresh geometric trim feature wall, while the other two bedrooms showcase a neutral color palette and updated brushed gold ceiling fixtures.
The finished lower level adds even more flexible living space, complete with new luxury vinyl plank flooring, a second electric fireplace, a full bath, and laundry area. Step outside to a fenced rear lawn with a patio — perfect for summer gatherings — and a detached garage with parking pad for added convenience.
Located close to Morgan State University and major routes including I-95, I-83, and I-695, this move-in-ready home has everything you need!
Contact an agent
Home facts
- Year built:1945
- Listing Id #:MDBA2163786
- Added:126 day(s) ago
- Updated:August 15, 2025 at 01:53 PM
Rooms and interior
- Bedrooms:3
- Total bathrooms:2
- Full bathrooms:2
- Living area:1,754 sq. ft.
Heating and cooling
- Cooling:Central A/C
- Heating:Forced Air, Natural Gas
Structure and exterior
- Year built:1945
- Building area:1,754 sq. ft.
Schools
- High school:CALL SCHOOL BOARD
- Middle school:CALL SCHOOL BOARD
- Elementary school:CALL SCHOOL BOARD
Utilities
- Water:Public
- Sewer:Public Sewer
Finances and disclosures
- Price:$299,000
- Price per sq. ft.:$170.47
- Tax amount:$2,964 (2024)
New listings near 1317 Pentwood Rd
- Coming Soon
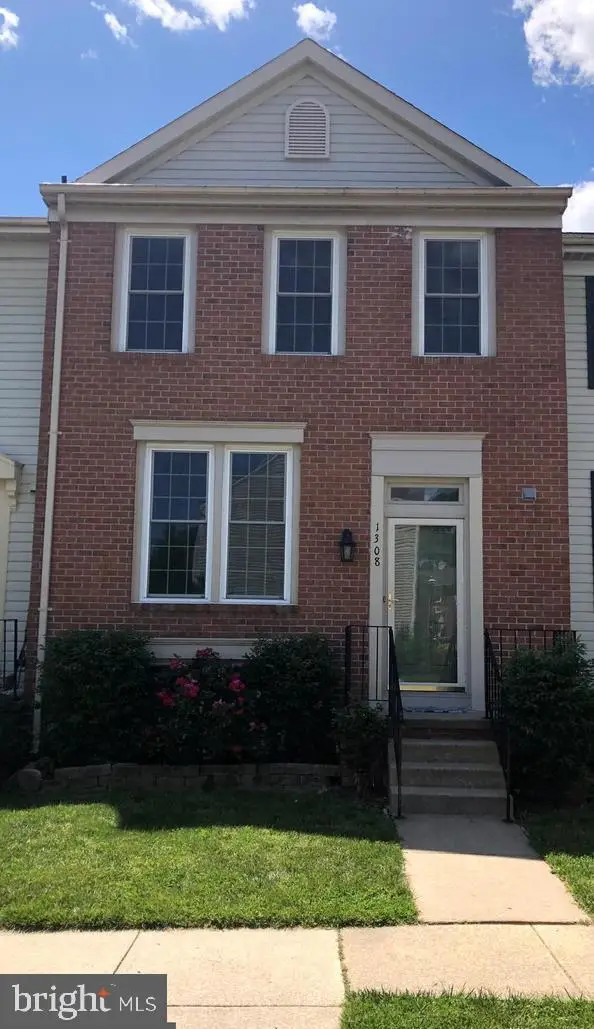 $389,900Coming Soon3 beds 2 baths
$389,900Coming Soon3 beds 2 baths1308 Hollow Glen Ct, BALTIMORE, MD 21240
MLS# MDAA2123018Listed by: COLDWELL BANKER REALTY - New
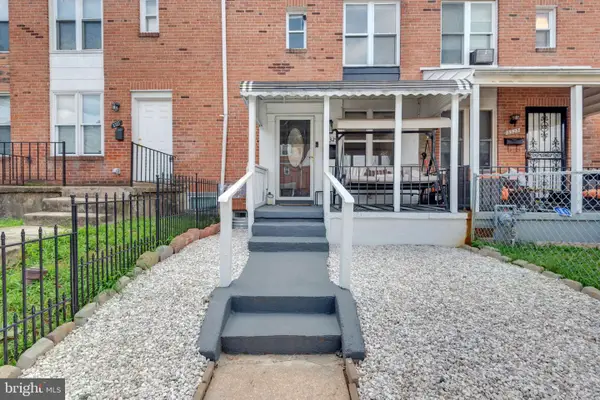 $220,000Active3 beds 2 baths1,197 sq. ft.
$220,000Active3 beds 2 baths1,197 sq. ft.3325 Brendan Ave, BALTIMORE, MD 21213
MLS# MDBA2178996Listed by: COMPASS - Coming Soon
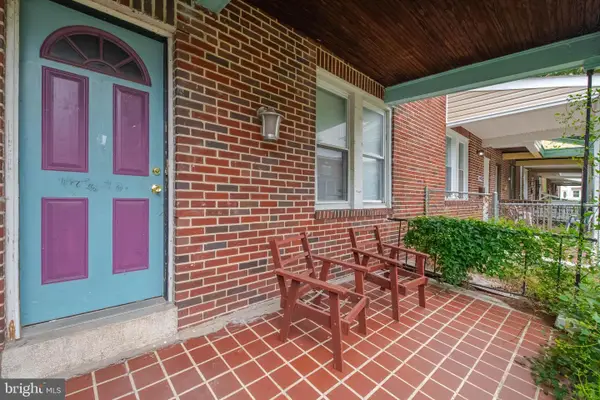 $99,900Coming Soon3 beds 2 baths
$99,900Coming Soon3 beds 2 baths4417 Old York Rd, BALTIMORE, MD 21212
MLS# MDBA2179826Listed by: RE/MAX ADVANTAGE REALTY - Coming Soon
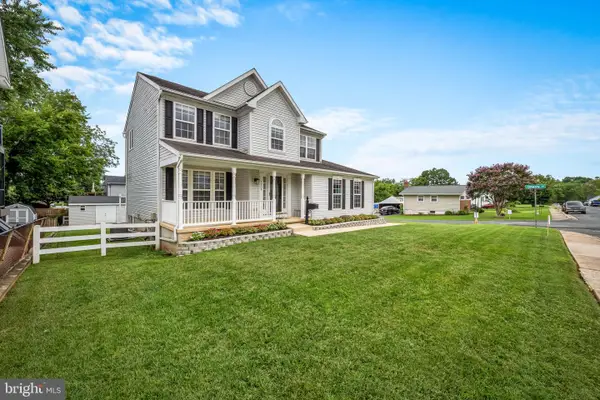 $459,999Coming Soon4 beds 4 baths
$459,999Coming Soon4 beds 4 baths7303 Linden Ave, BALTIMORE, MD 21206
MLS# MDBC2135978Listed by: ALLFIRST REALTY, INC. - Coming Soon
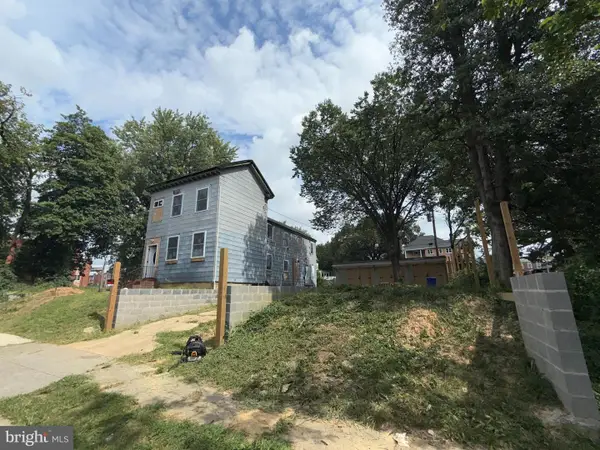 $175,000Coming Soon4 beds 3 baths
$175,000Coming Soon4 beds 3 baths1422 Homestead St, BALTIMORE, MD 21218
MLS# MDBA2179820Listed by: SPRING HILL REAL ESTATE, LLC. - New
 $109,900Active2 beds 1 baths
$109,900Active2 beds 1 baths2629 Kirk Ave, BALTIMORE, MD 21218
MLS# MDBA2179804Listed by: URBAN AND VILLAGE HOME - Coming SoonOpen Sun, 1 to 4pm
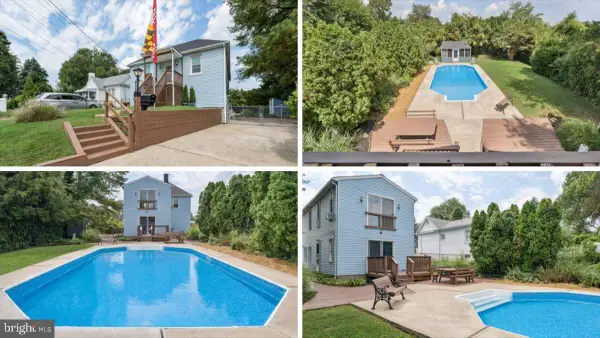 $349,900Coming Soon4 beds 2 baths
$349,900Coming Soon4 beds 2 baths214 Hillcrest Ave, BALTIMORE, MD 21225
MLS# MDAA2118890Listed by: BERKSHIRE HATHAWAY HOMESERVICES PENFED REALTY - Coming Soon
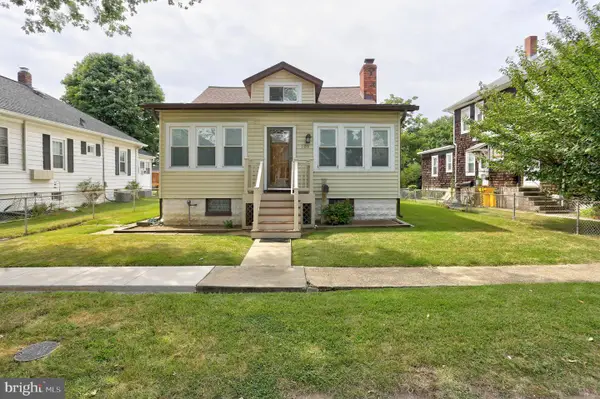 $280,000Coming Soon3 beds 1 baths
$280,000Coming Soon3 beds 1 baths109 5th Ave, BALTIMORE, MD 21225
MLS# MDAA2123380Listed by: KELLER WILLIAMS FLAGSHIP - Open Sun, 11am to 12:30pmNew
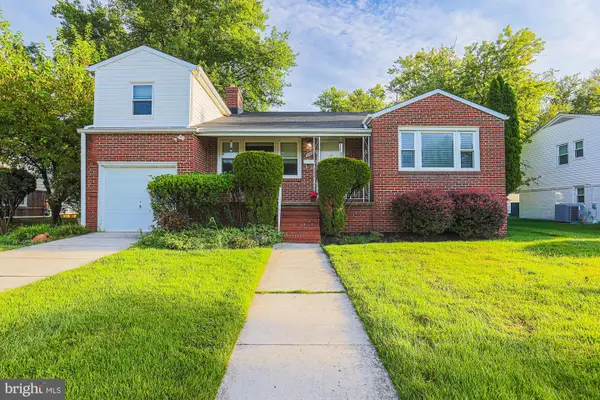 $625,000Active3 beds 3 baths1,914 sq. ft.
$625,000Active3 beds 3 baths1,914 sq. ft.3106 Hatton Rd, BALTIMORE, MD 21208
MLS# MDBC2137020Listed by: RE/MAX PREMIER ASSOCIATES - New
 $289,900Active3 beds 1 baths1,098 sq. ft.
$289,900Active3 beds 1 baths1,098 sq. ft.1900 Wilhelm Ave, BALTIMORE, MD 21237
MLS# MDBC2137240Listed by: BERKSHIRE HATHAWAY HOMESERVICES HOMESALE REALTY
