1330 Morling Ave W, BALTIMORE, MD 21211
Local realty services provided by:Better Homes and Gardens Real Estate Reserve

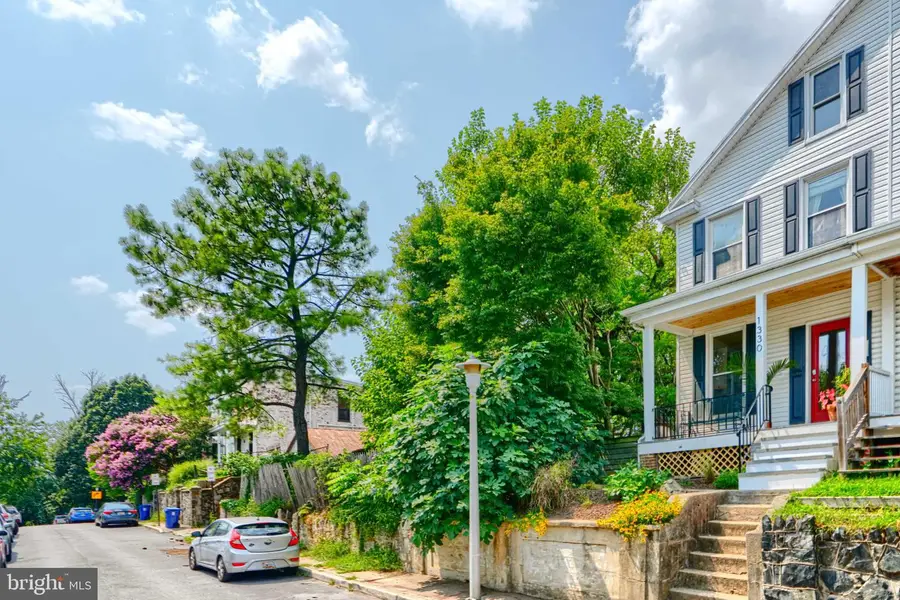
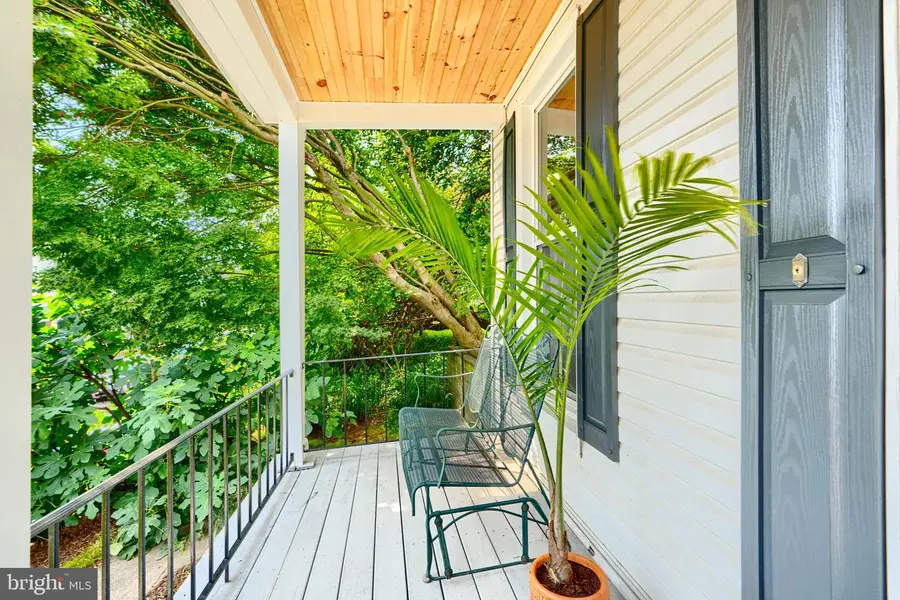
1330 Morling Ave W,BALTIMORE, MD 21211
$379,900
- 4 Beds
- 3 Baths
- 1,575 sq. ft.
- Single family
- Pending
Listed by:caroline m meredith
Office:compass
MLS#:MDBA2171434
Source:BRIGHTMLS
Price summary
- Price:$379,900
- Price per sq. ft.:$241.21
About this home
OPEN SUNDAY, August 3rd from 11am to 12:30pm!
Custom-designed kitchen, spacious layout, and a backyard oasis! This Hampden gem has it all. This 4BR, 2.5BA home offers 1,575 sq ft across three levels, including a large primary bedroom with a bonus office or workout space. The thoughtfully renovated kitchen features a smart layout and designer touches throughout. Enjoy central air plus a third-floor split system, a front porch, and a separate dining room.
The main level features hardwood floors, a spacious living room, and the dining room opens to a charming kitchen! The kitchen has been updated with butcher block counters, a ceramic farm sink, stainless steel appliances, double oven/ stove with hood vent, tile backsplash, open shelves, and plenty of cabinet space. A half bathroom and laundry area is conveniently located on the main level just past the kitchen.
The second level of the home has two full bathrooms and two spacious bedrooms. Two more bedrooms are located on the third floor.
Out back, you’ll find a private fenced yard with patio, pond, grassy play space, and a firepit, plus a rare second deeded lot with a garage/workshop and parking for 2+ cars. The street is quiet and friendly, yet just blocks from The Avenue, light rail, Union Mill, and more. It’s a peaceful, flexible home base with nature out back and city life out front.
Contact an agent
Home facts
- Year built:1920
- Listing Id #:MDBA2171434
- Added:18 day(s) ago
- Updated:August 18, 2025 at 07:47 AM
Rooms and interior
- Bedrooms:4
- Total bathrooms:3
- Full bathrooms:2
- Half bathrooms:1
- Living area:1,575 sq. ft.
Heating and cooling
- Cooling:Ceiling Fan(s), Central A/C
- Heating:Forced Air, Natural Gas
Structure and exterior
- Roof:Asphalt
- Year built:1920
- Building area:1,575 sq. ft.
- Lot area:0.06 Acres
Schools
- Middle school:ROLAND PARK
- Elementary school:MEDFIELD HEIGHTS
Utilities
- Water:Public
- Sewer:Public Sewer
Finances and disclosures
- Price:$379,900
- Price per sq. ft.:$241.21
- Tax amount:$4,602 (2025)
New listings near 1330 Morling Ave W
- Coming Soon
 $215,000Coming Soon3 beds 3 baths
$215,000Coming Soon3 beds 3 baths3907 Roland Ave, BALTIMORE, MD 21211
MLS# MDBA2177550Listed by: EXP REALTY, LLC - Coming Soon
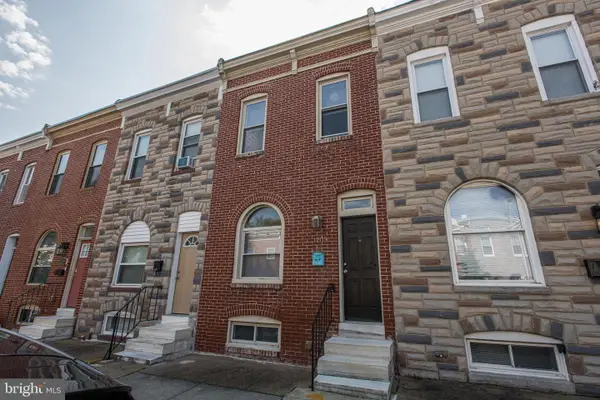 $195,000Coming Soon3 beds 2 baths
$195,000Coming Soon3 beds 2 baths1209 Carroll St, BALTIMORE, MD 21230
MLS# MDBA2180050Listed by: RESULTS 1 REALTY LLC - New
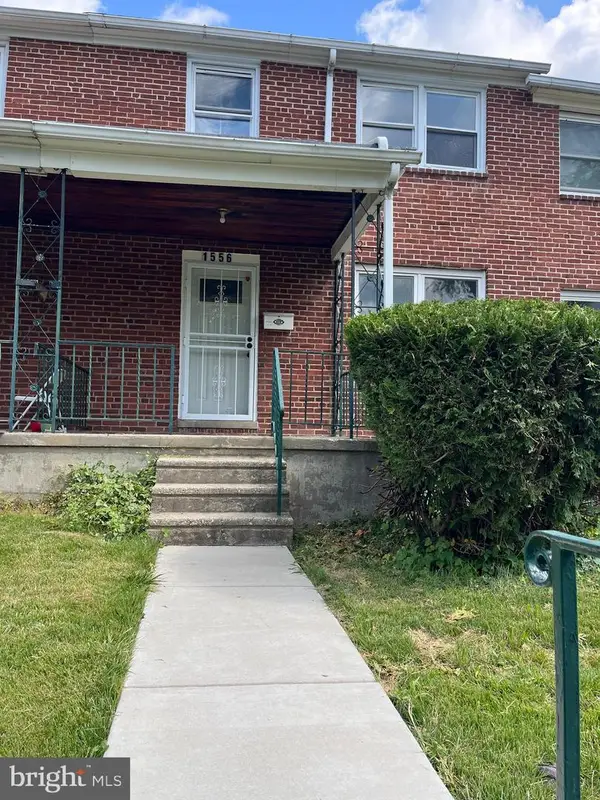 $220,000Active3 beds 2 baths1,216 sq. ft.
$220,000Active3 beds 2 baths1,216 sq. ft.1556 Pentwood Rd, BALTIMORE, MD 21239
MLS# MDBA2180208Listed by: UNITED REAL ESTATE EXECUTIVES - New
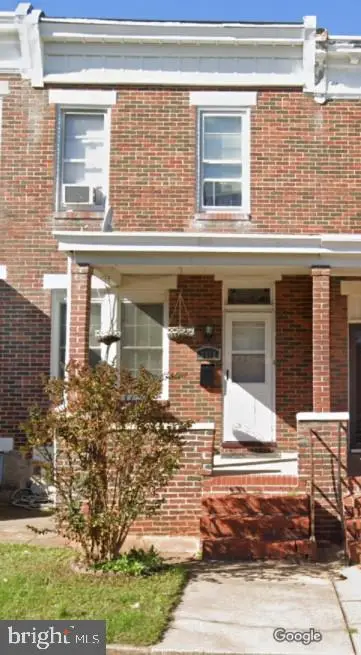 $59,900Active2 beds 1 baths1,576 sq. ft.
$59,900Active2 beds 1 baths1,576 sq. ft.3418 Cardenas Ave, BALTIMORE, MD 21213
MLS# MDBA2180212Listed by: E SQUARED REAL ESTATE SERVICES - New
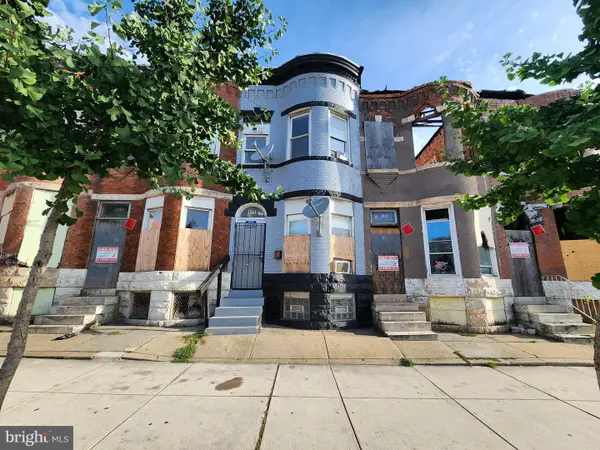 $35,000Active3 beds 1 baths
$35,000Active3 beds 1 baths1730 W North Ave, BALTIMORE, MD 21217
MLS# MDBA2180216Listed by: ASHLAND AUCTION GROUP LLC - Coming Soon
 $400,000Coming Soon3 beds 3 baths
$400,000Coming Soon3 beds 3 baths311 Greyhound Rd, BALTIMORE, MD 21221
MLS# MDBC2137236Listed by: LONG & FOSTER REAL ESTATE, INC. - New
 $195,000Active2 beds 2 baths1,234 sq. ft.
$195,000Active2 beds 2 baths1,234 sq. ft.7242 Conley St, BALTIMORE, MD 21224
MLS# MDBC2137508Listed by: FORTUNE WASHINGTON REALTY GROUP LLC - New
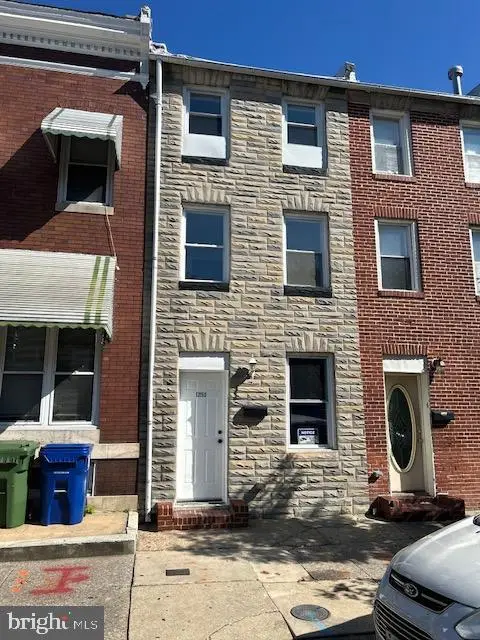 $209,900Active3 beds 2 baths1,599 sq. ft.
$209,900Active3 beds 2 baths1,599 sq. ft.1253 Washington Blvd, BALTIMORE, MD 21230
MLS# MDBA2179228Listed by: LONG & FOSTER REAL ESTATE, INC. - Coming Soon
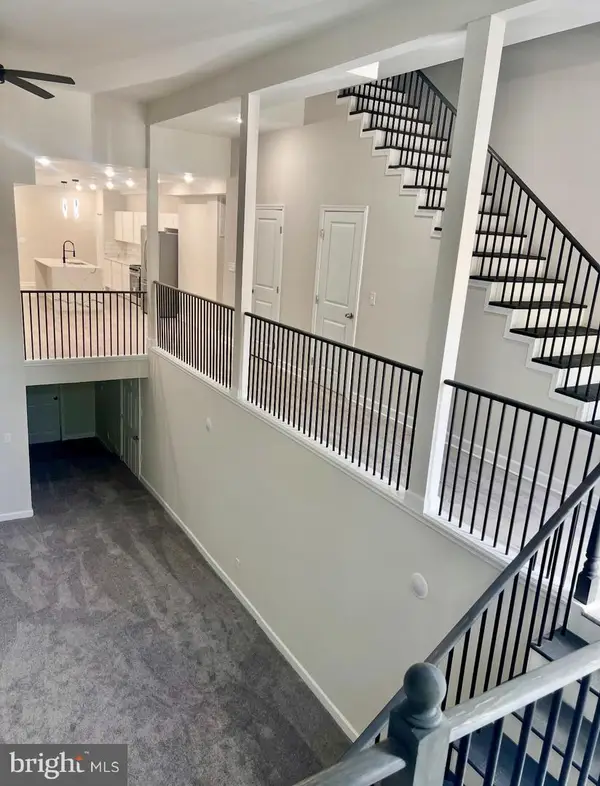 $399,999Coming Soon5 beds 6 baths
$399,999Coming Soon5 beds 6 baths1411 W Fayette St, BALTIMORE, MD 21223
MLS# MDBA2180106Listed by: BERKSHIRE HATHAWAY HOMESERVICES HOMESALE REALTY - New
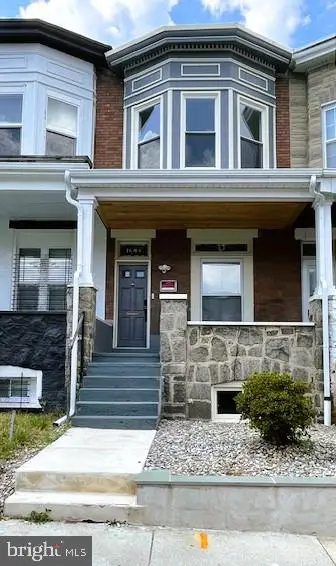 $199,999Active3 beds 1 baths
$199,999Active3 beds 1 baths1606 N Smallwood St, BALTIMORE, MD 21216
MLS# MDBA2180140Listed by: KELLER WILLIAMS CAPITAL PROPERTIES
