Local realty services provided by:Better Homes and Gardens Real Estate Valley Partners
1337 Ward St,Baltimore, MD 21230
$220,000
- 2 Beds
- 2 Baths
- 960 sq. ft.
- Townhouse
- Active
Listed by: mershom kedar spencer
Office: bennett realty solutions
MLS#:MDBA2186270
Source:BRIGHTMLS
Price summary
- Price:$220,000
- Price per sq. ft.:$229.17
About this home
Welcome to this beautifully renovated home in the sought-after historic Pigtown/Washington Village neighborhood! This charming property features 2 spacious bedrooms, 1.5 updated bathrooms, and a modern kitchen equipped with stainless steel appliances, ample cabinet space, and a washer and dryer. The kitchen opens to a private deck and fenced backyard patio, perfect for grilling and outdoor entertaining.
Interior highlights include stylish vinyl flooring, high ceilings, recessed lighting, and a bright, open living room ideal for relaxing or hosting guests. The upper level offers two generous bedrooms and a renovated full bath, while the main level includes a convenient half bath. The full basement provides excellent storage or the opportunity to customize additional living space.
Located on a quiet street in the heart of Baltimore, this home offers city views and is within walking distance to Camden Yards, M&T Bank Stadium, Horseshoe Casino, the Inner Harbor, museums, restaurants, bars, and shops. Enjoy the best of urban living in this vibrant, walkable community. A true gem—don’t miss your chance to make it yours!
Contact an agent
Home facts
- Year built:1875
- Listing ID #:MDBA2186270
- Added:119 day(s) ago
- Updated:February 01, 2026 at 02:43 PM
Rooms and interior
- Bedrooms:2
- Total bathrooms:2
- Full bathrooms:1
- Half bathrooms:1
- Living area:960 sq. ft.
Heating and cooling
- Cooling:Central A/C
- Heating:90% Forced Air, Natural Gas
Structure and exterior
- Roof:Asphalt
- Year built:1875
- Building area:960 sq. ft.
- Lot area:0.02 Acres
Schools
- High school:VIVIEN T. THOMAS MEDICAL ARTS ACADEMY
Utilities
- Water:Public
- Sewer:Public Sewer
Finances and disclosures
- Price:$220,000
- Price per sq. ft.:$229.17
- Tax amount:$1,057 (2025)
New listings near 1337 Ward St
- Coming Soon
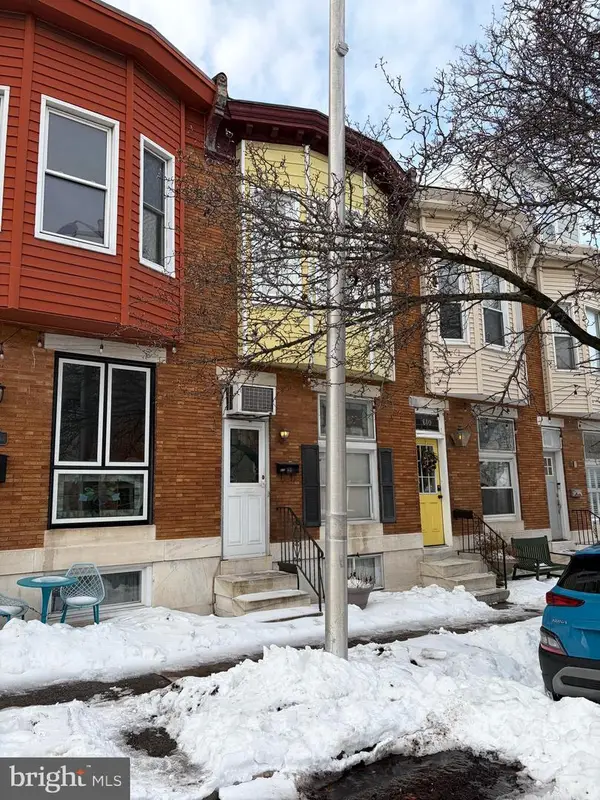 $249,900Coming Soon2 beds 1 baths
$249,900Coming Soon2 beds 1 baths612 S Ellwood Ave, BALTIMORE, MD 21224
MLS# MDBA2199816Listed by: WEICHERT, REALTORS - DIANA REALTY - Coming Soon
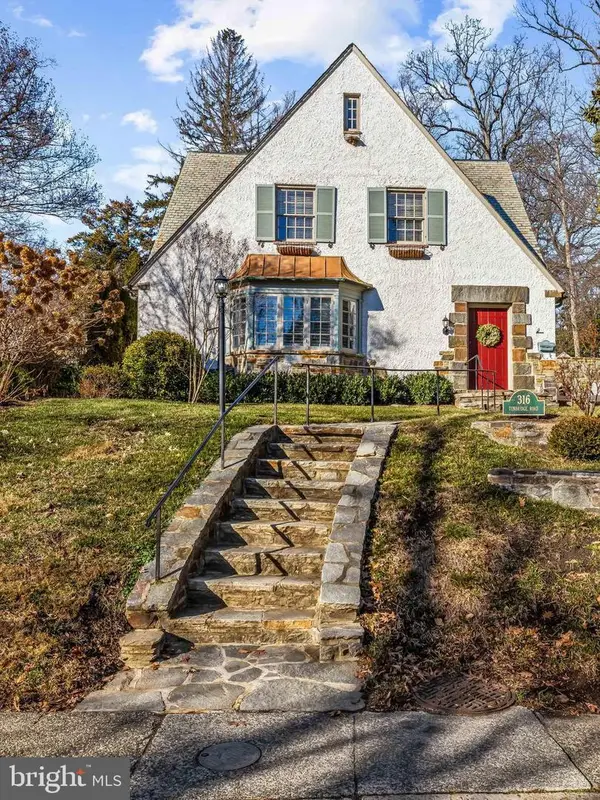 $762,500Coming Soon4 beds 3 baths
$762,500Coming Soon4 beds 3 baths316 Tunbridge Rd, BALTIMORE, MD 21212
MLS# MDBA2197994Listed by: COMPASS - New
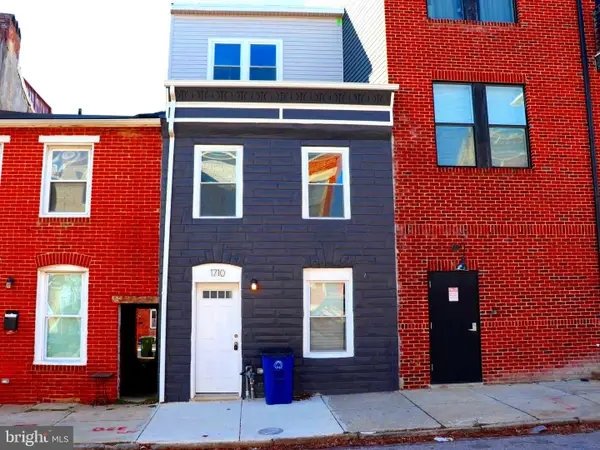 $399,000Active3 beds 4 baths2,160 sq. ft.
$399,000Active3 beds 4 baths2,160 sq. ft.1710 Light St, BALTIMORE, MD 21230
MLS# MDBA2198374Listed by: EXP REALTY, LLC - Coming Soon
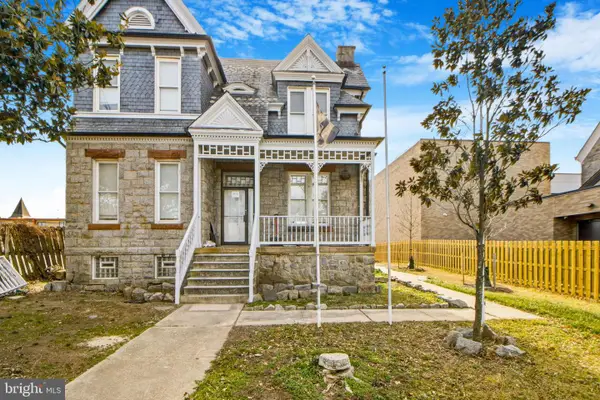 $349,900Coming Soon3 beds 2 baths
$349,900Coming Soon3 beds 2 baths317 E Patapsco Ave, BALTIMORE, MD 21225
MLS# MDBA2199820Listed by: SAMSON PROPERTIES - Coming Soon
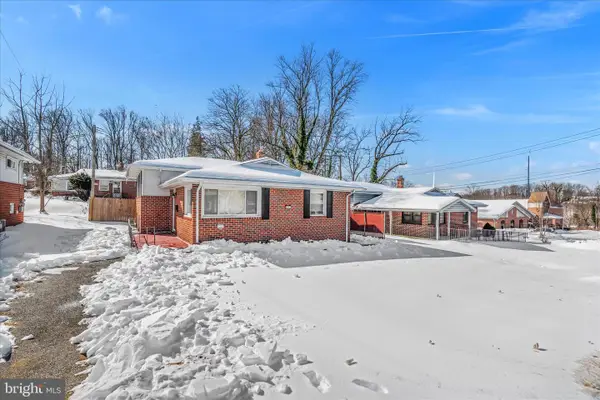 $379,000Coming Soon4 beds 2 baths
$379,000Coming Soon4 beds 2 baths6513 Liberty Rd, BALTIMORE, MD 21207
MLS# MDBC2151296Listed by: BENNETT REALTY SOLUTIONS - New
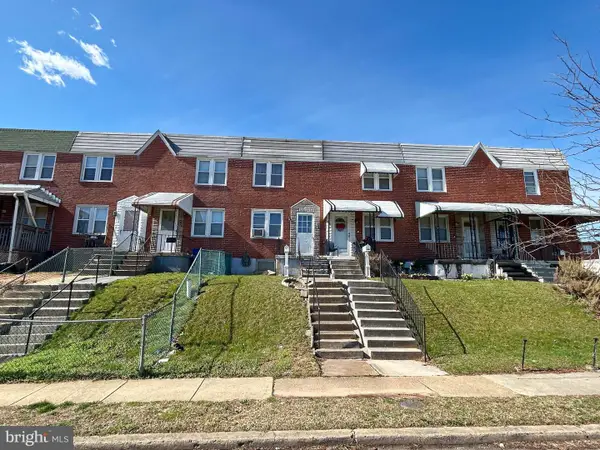 $55,000Active2 beds 1 baths812 sq. ft.
$55,000Active2 beds 1 baths812 sq. ft.2006 Grinnalds Ave, BALTIMORE, MD 21230
MLS# MDBA2199778Listed by: CENTURY 21 DOWNTOWN - Coming Soon
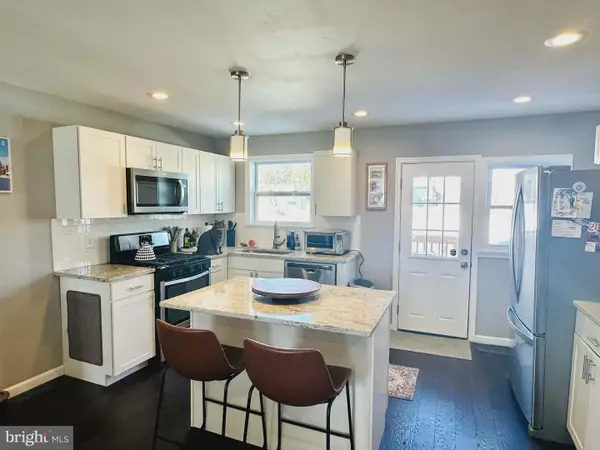 $324,900Coming Soon3 beds 2 baths
$324,900Coming Soon3 beds 2 baths1002 W 43rd St, BALTIMORE, MD 21211
MLS# MDBA2199784Listed by: COMPASS - Coming Soon
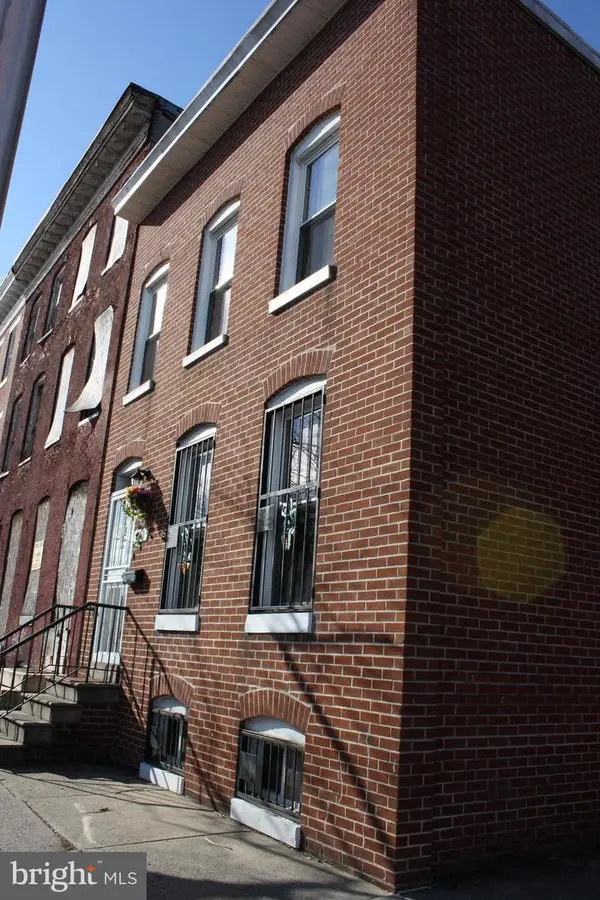 $100,000Coming Soon4 beds 2 baths
$100,000Coming Soon4 beds 2 baths700 Cumberland St, BALTIMORE, MD 21217
MLS# MDBA2199812Listed by: COLDWELL BANKER REALTY - New
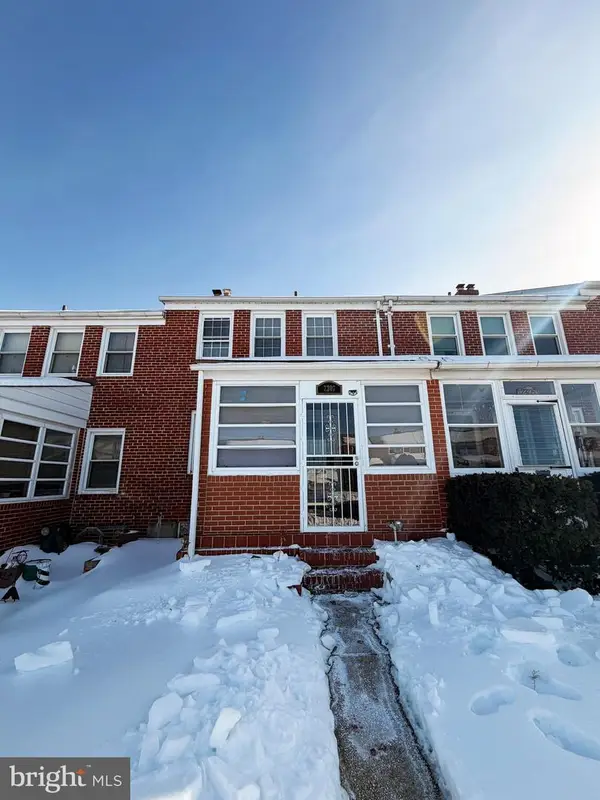 $220,000Active3 beds 2 baths1,080 sq. ft.
$220,000Active3 beds 2 baths1,080 sq. ft.7307 Conley St, BALTIMORE, MD 21224
MLS# MDBC2151226Listed by: LJ REALTY - Coming Soon
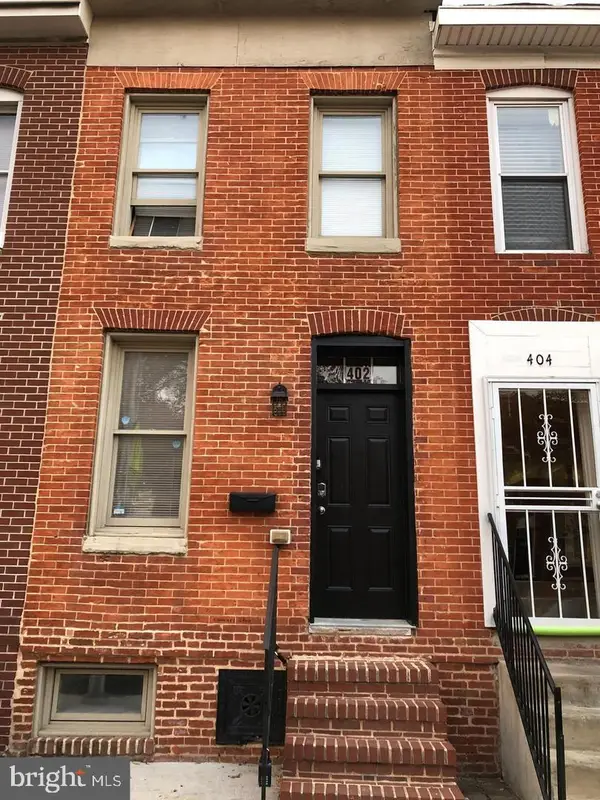 $149,000Coming Soon2 beds 2 baths
$149,000Coming Soon2 beds 2 baths402 N Chester St, BALTIMORE, MD 21231
MLS# MDBA2198692Listed by: SAMSON PROPERTIES

