1401 Druid Hill Ave, BALTIMORE, MD 21217
Local realty services provided by:Better Homes and Gardens Real Estate Cassidon Realty
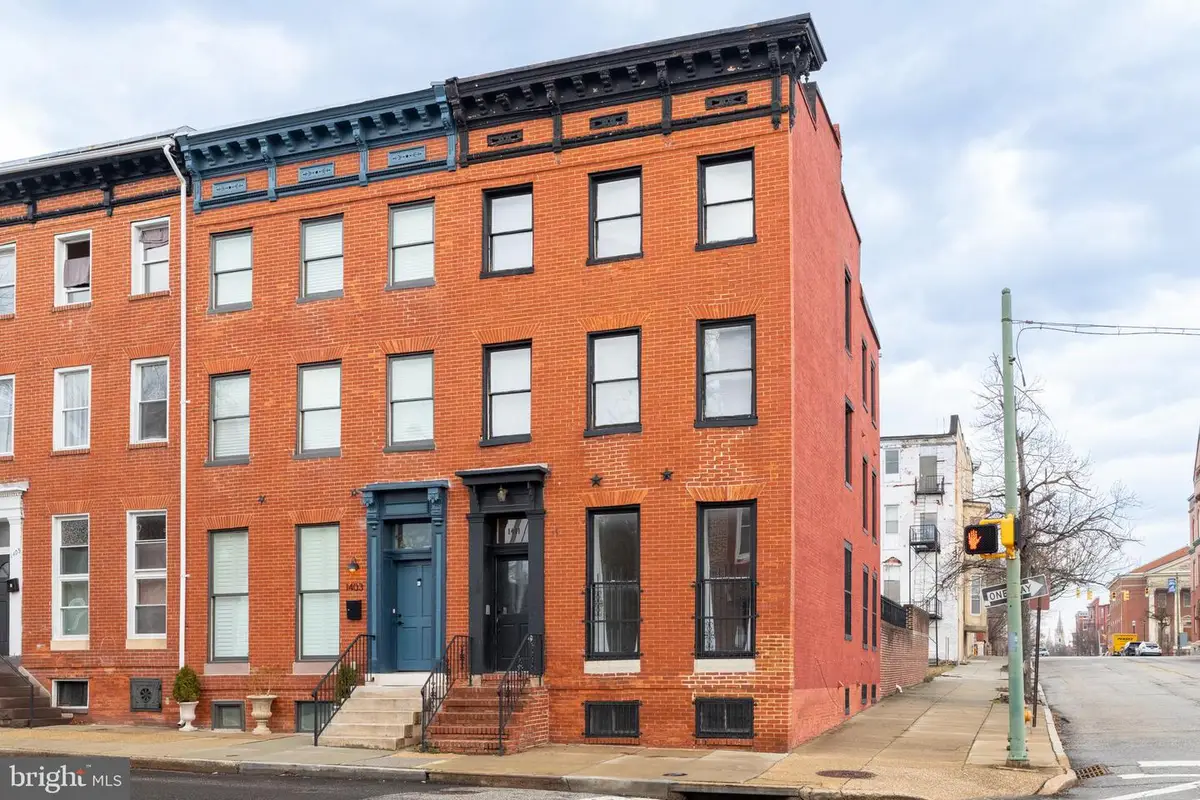
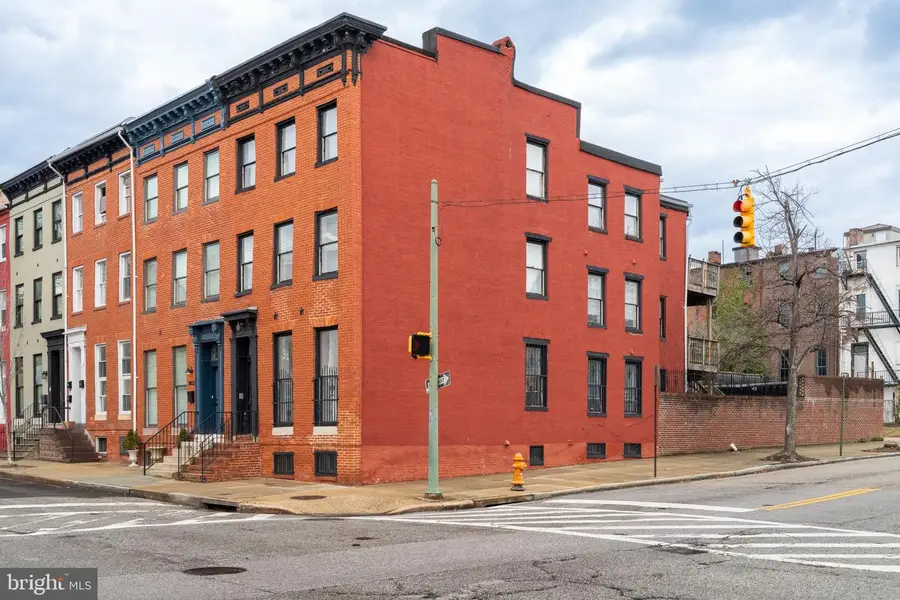
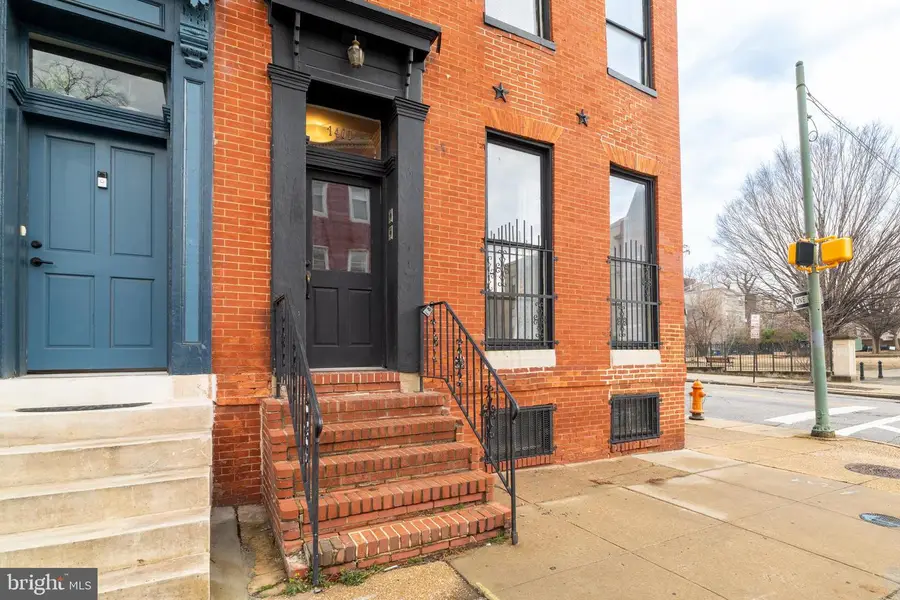
1401 Druid Hill Ave,BALTIMORE, MD 21217
$399,000
- 5 Beds
- - Baths
- 2,907 sq. ft.
- Multi-family
- Pending
Listed by:sherrell haynie
Office:long & foster real estate, inc.
MLS#:MDBA2172642
Source:BRIGHTMLS
Price summary
- Price:$399,000
- Price per sq. ft.:$137.25
About this home
End of Group turn key 2 unit building available in Marble Hill. Top Unit. 2 Level, Updated 3 Bedroom, 3 full baths with Hardwood Floors throughout. Open floor plan with exposed brick, crown molding and recessed lighting. Large spacious kitchen with stainless steel appliances and laundry area...Primary bedroom with ensuite full bath...Second bedroom with ensuite bath and walk-in closet...Central AC...First Floor Unit also features 2 Levels-- Updated 2 Bedrooms, 2 Full baths, Central AC, Hardwood Floors, Spacious Kitchen with Stainless Steel appliances and breakfast bar...Open LR/DR space with crown molding and recessed lighting. This property is located near many community amenities, including shopping, schools, restaurants and major access routes and has a garage for off street parking ...Secure this property as part of your investment portfolio, or live in one unit and rent the other. Hurry, this one will not last long! Sold AS-IS.
Contact an agent
Home facts
- Year built:1920
- Listing Id #:MDBA2172642
- Added:56 day(s) ago
- Updated:August 16, 2025 at 07:27 AM
Rooms and interior
- Bedrooms:5
- Living area:2,907 sq. ft.
Heating and cooling
- Cooling:Central A/C
- Heating:Forced Air, Natural Gas
Structure and exterior
- Year built:1920
- Building area:2,907 sq. ft.
- Lot area:0.03 Acres
Schools
- Elementary school:EUTAW-MARSHBURN
Utilities
- Water:Public
- Sewer:Public Sewer
Finances and disclosures
- Price:$399,000
- Price per sq. ft.:$137.25
- Tax amount:$708 (2025)
New listings near 1401 Druid Hill Ave
- New
 $74,900Active3 beds 2 baths1,224 sq. ft.
$74,900Active3 beds 2 baths1,224 sq. ft.3800 Hayward Ave, BALTIMORE, MD 21215
MLS# MDBA2179984Listed by: POWERHOUSE REALTY, LLC. - Coming Soon
 $135,000Coming Soon2 beds 2 baths
$135,000Coming Soon2 beds 2 baths1103 Sargeant St, BALTIMORE, MD 21223
MLS# MDBA2179976Listed by: EXP REALTY, LLC - Coming Soon
 $335,000Coming Soon4 beds 1 baths
$335,000Coming Soon4 beds 1 baths617 North Bend, BALTIMORE, MD 21229
MLS# MDBC2137376Listed by: EPIQUE REALTY - New
 $283,000Active3 beds 4 baths912 sq. ft.
$283,000Active3 beds 4 baths912 sq. ft.315 Robinson St, BALTIMORE, MD 21224
MLS# MDBA2179666Listed by: UNITED REAL ESTATE EXECUTIVES - Coming Soon
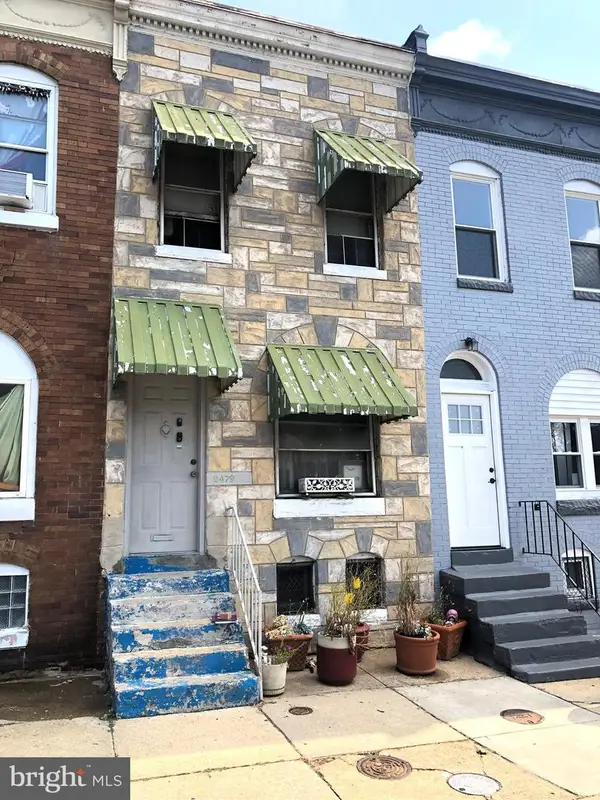 $85,000Coming Soon3 beds 2 baths
$85,000Coming Soon3 beds 2 baths2479 Druid Hill Ave, BALTIMORE, MD 21217
MLS# MDBA2179974Listed by: EXP REALTY, LLC - Coming Soon
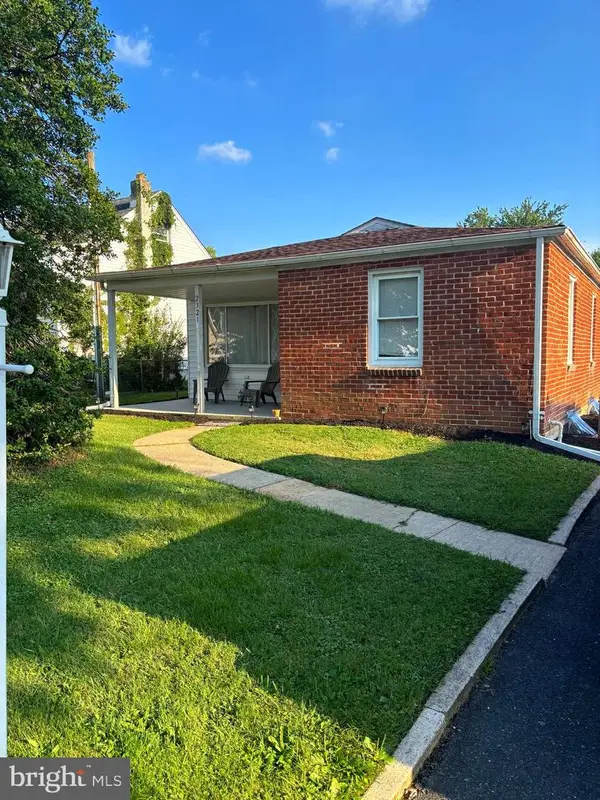 $297,900Coming Soon3 beds 1 baths
$297,900Coming Soon3 beds 1 baths2321 Ellen Ave, BALTIMORE, MD 21234
MLS# MDBC2137370Listed by: STEEN PROPERTIES - New
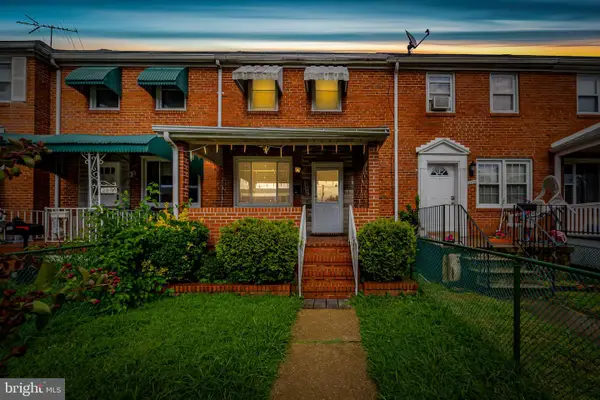 $160,000Active2 beds 2 baths1,121 sq. ft.
$160,000Active2 beds 2 baths1,121 sq. ft.2857 Plainfield Rd, BALTIMORE, MD 21222
MLS# MDBC2137372Listed by: KELLER WILLIAMS GATEWAY LLC - Coming Soon
 $210,000Coming Soon2 beds 2 baths
$210,000Coming Soon2 beds 2 baths43 Dendron Ct #33, BALTIMORE, MD 21234
MLS# MDBC2137102Listed by: CENTURY 21 ADVANCE REALTY - New
 $265,000Active4 beds 2 baths
$265,000Active4 beds 2 baths539 E 23rd St, BALTIMORE, MD 21218
MLS# MDBA2178106Listed by: THE AGENCY MARYLAND, LLC - New
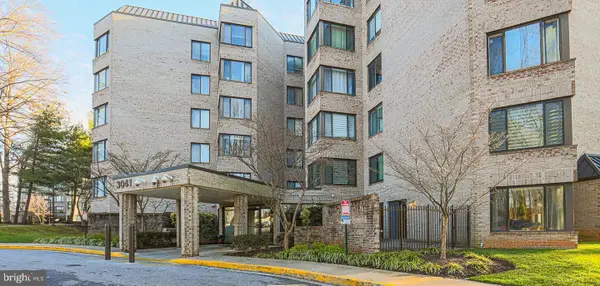 $249,900Active2 beds 2 baths1,667 sq. ft.
$249,900Active2 beds 2 baths1,667 sq. ft.3041 Fallstaff Rd #304d, BALTIMORE, MD 21209
MLS# MDBA2179946Listed by: BONDAR REALTY
