1409 Carrollton Ave, BALTIMORE, MD 21204
Local realty services provided by:Better Homes and Gardens Real Estate Premier
1409 Carrollton Ave,BALTIMORE, MD 21204
$825,000
- 3 Beds
- 3 Baths
- 2,927 sq. ft.
- Single family
- Pending
Listed by:sarah z taylor
Office:compass
MLS#:MDBC2137400
Source:BRIGHTMLS
Price summary
- Price:$825,000
- Price per sq. ft.:$281.86
About this home
Step into storybook charm with this captivating cottage, brimming with warmth and personality, perfectly nestled on a picturesque, tree-lined street.
Savor private dinners on the spacious screened porch, or unwind on the deck beneath the shade of a grand magnolia tree—your own serene escape. Inside, the generous family room invites cozy evenings with a fireplace framed by built-in bookshelves and access to the deck. The living room offers its own charm, featuring a fireplace and beautiful bay windows that bathe the space in natural light.
Upstairs, you’ll find a roomy primary suite with a walk-in closet, a second-floor sitting room or office that was formerly the 4th bedroom, and abundant storage throughout. The outdoor spaces are beautifully landscaped with seasonal plantings, and the detached garage has been thoughtfully transformed into a charming potting shed.
Lovingly maintained by the same owner for 50 years, this home has seen all major systems updated: hot water heater, Weil-McLain gas furnace, zoned A/C (2024), asphalt shingle roof (August 2025), and all new copper plumbing risers and horizontals.
If you’re after heart, history, and a whole lot of character—welcome home. (tax record is not accurate)
Contact an agent
Home facts
- Year built:1934
- Listing ID #:MDBC2137400
- Added:6 day(s) ago
- Updated:September 16, 2025 at 07:26 AM
Rooms and interior
- Bedrooms:3
- Total bathrooms:3
- Full bathrooms:3
- Living area:2,927 sq. ft.
Heating and cooling
- Cooling:Ceiling Fan(s), Central A/C
- Heating:Natural Gas, Radiator
Structure and exterior
- Roof:Asphalt
- Year built:1934
- Building area:2,927 sq. ft.
- Lot area:0.25 Acres
Schools
- High school:TOWSON
- Middle school:DUMBARTON
- Elementary school:RIDERWOOD
Utilities
- Water:Public
- Sewer:Public Sewer
Finances and disclosures
- Price:$825,000
- Price per sq. ft.:$281.86
- Tax amount:$6,434 (2024)
New listings near 1409 Carrollton Ave
- Coming Soon
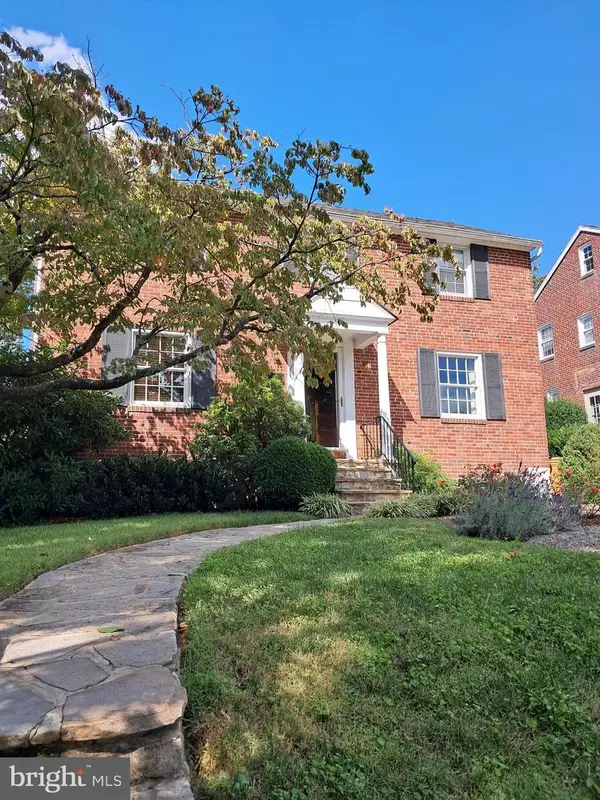 $539,000Coming Soon3 beds 2 baths
$539,000Coming Soon3 beds 2 baths634 Overbrook Rd, BALTIMORE, MD 21212
MLS# MDBC2140362Listed by: LONG & FOSTER REAL ESTATE, INC. - Open Wed, 1 to 3pmNew
 $815,000Active4 beds 4 baths3,956 sq. ft.
$815,000Active4 beds 4 baths3,956 sq. ft.6302 Canter Way #15, BALTIMORE, MD 21212
MLS# MDBC2140290Listed by: HUBBLE BISBEE CHRISTIE'S INTERNATIONAL REAL ESTATE - New
 $449,900Active3 beds 2 baths2,190 sq. ft.
$449,900Active3 beds 2 baths2,190 sq. ft.240 Burke Ave, TOWSON, MD 21286
MLS# MDBC2140366Listed by: CUMMINGS & CO. REALTORS - New
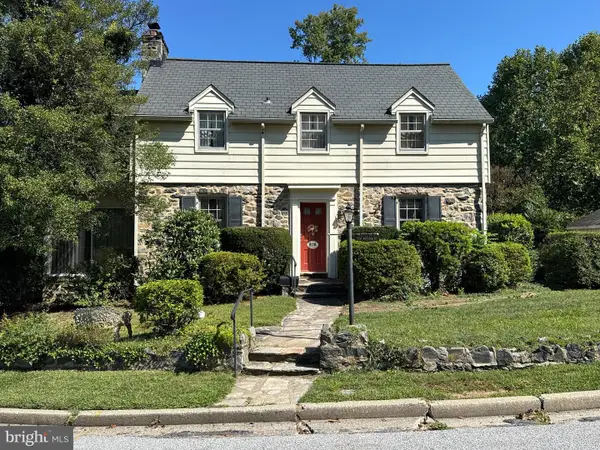 $300,000Active3 beds 2 baths1,642 sq. ft.
$300,000Active3 beds 2 baths1,642 sq. ft.608 Marwood Rd, BALTIMORE, MD 21204
MLS# MDBC2140292Listed by: MR. LISTER REALTY - Coming SoonOpen Sun, 11am to 1:30pm
 $1,250,000Coming Soon4 beds 3 baths
$1,250,000Coming Soon4 beds 3 baths1720 Ruxton Rd, TOWSON, MD 21204
MLS# MDBC2139394Listed by: BERKSHIRE HATHAWAY HOMESERVICES HOMESALE REALTY  $584,500Pending3 beds 3 baths2,520 sq. ft.
$584,500Pending3 beds 3 baths2,520 sq. ft.509 Woodbine Ave, BALTIMORE, MD 21204
MLS# MDBC2139370Listed by: CUMMINGS & CO. REALTORS- Coming Soon
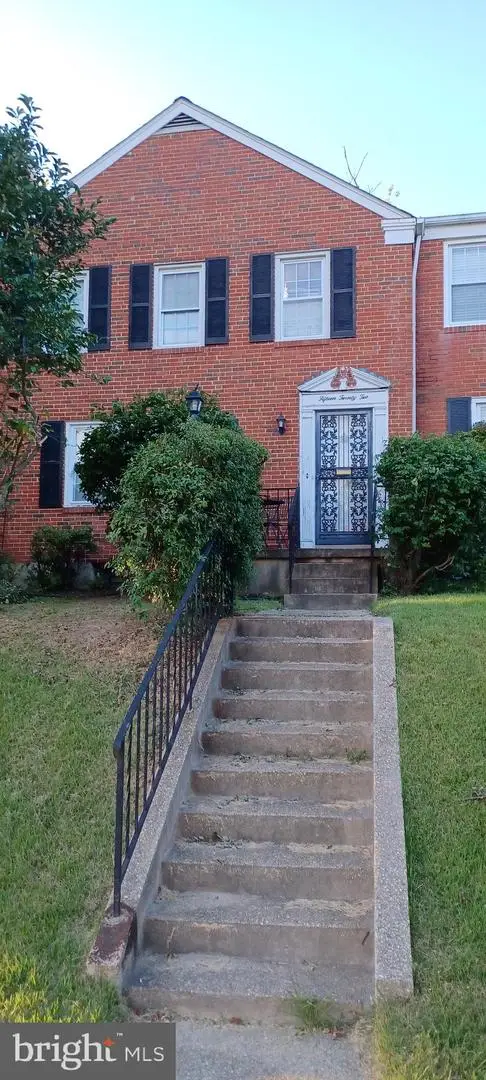 $360,000Coming Soon4 beds 2 baths
$360,000Coming Soon4 beds 2 baths1522 Doxbury Rd, BALTIMORE, MD 21286
MLS# MDBC2139700Listed by: MR. LISTER REALTY - Coming Soon
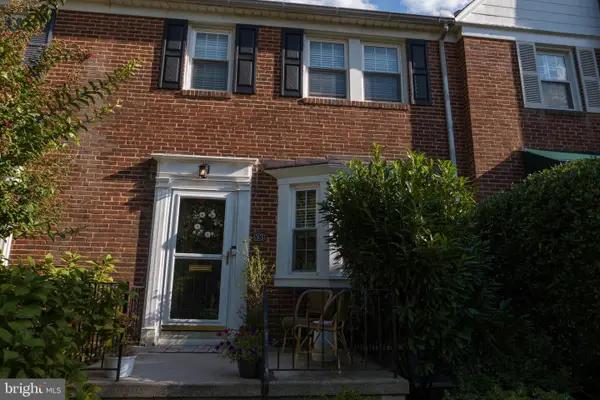 $409,000Coming Soon3 beds 2 baths
$409,000Coming Soon3 beds 2 baths33 Dunkirk Rd, BALTIMORE, MD 21212
MLS# MDBC2140076Listed by: MONUMENT SOTHEBY'S INTERNATIONAL REALTY - Coming Soon
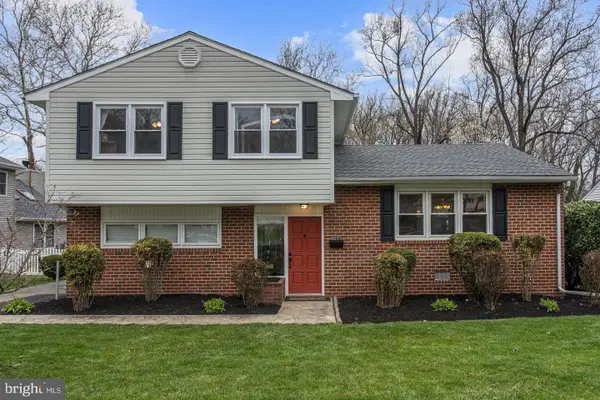 $520,000Coming Soon3 beds 3 baths
$520,000Coming Soon3 beds 3 baths932 Beaverbank Cir, BALTIMORE, MD 21286
MLS# MDBC2139922Listed by: MONUMENT SOTHEBY'S INTERNATIONAL REALTY - Coming Soon
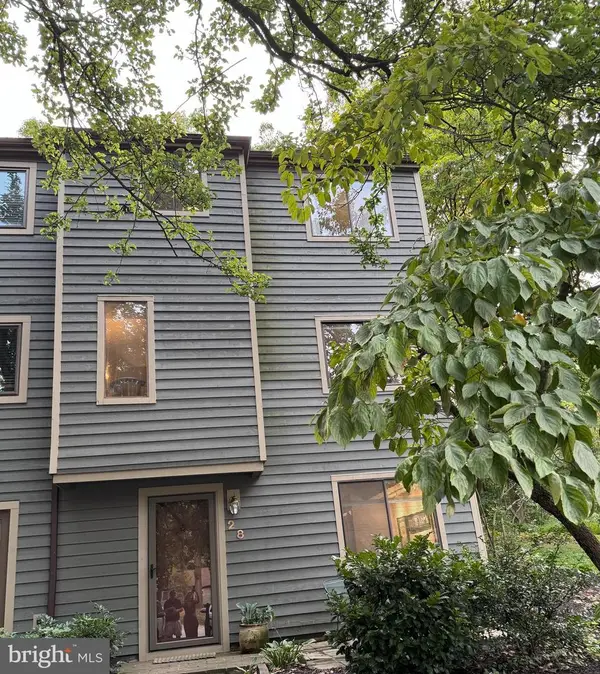 $347,000Coming Soon3 beds 3 baths
$347,000Coming Soon3 beds 3 baths28 Stoneridge Ct, BALTIMORE, MD 21239
MLS# MDBC2139702Listed by: CUMMINGS & CO. REALTORS
