1433 W Lombard St, Baltimore, MD 21223
Local realty services provided by:Better Homes and Gardens Real Estate Murphy & Co.
1433 W Lombard St,Baltimore, MD 21223
$445,000
- 5 Beds
- - Baths
- 3,510 sq. ft.
- Multi-family
- Pending
Listed by: will a cannon iii
Office: ben frederick realty, inc.
MLS#:MDBA2174196
Source:BRIGHTMLS
Price summary
- Price:$445,000
- Price per sq. ft.:$126.78
About this home
With Unit 3 now vacant, 1433 W Lombard Street offers a flexible path for an owner-occupant. The property is just steps from Union Square Park and close to the University of Maryland Medical Center, Biotech Park, and graduate schools, making it a practical choice for those seeking both affordability and convenience in a central location. ● Gut Renovated in 2013: Modernized systems reduce maintenance costs and simplify management for investors.
● Opportunity to Increase Cash Flow by 20%– Organically increase income by implementing market rents.
● Lead-Free Limited: Minimizes owner liability and paperwork requirements during turnovers.
Apartment Interiors:
1433 West Lombard includes four apartments: one two-bedroom unit and three one-bedroom units. Kitchens have 30″ electric ranges, built-in microwaves, laminate counters, and wood cabinetry. Bathrooms consist of three with steel tubs and ceramic tile surrounds, and one with a ceramic shower stall; all bathrooms have modern vanities. Flooring in kitchens and baths is ceramic tile; living spaces have a mix of laminate and carpet. Apartment 1A has in-unit laundry and a small rear deck; the other units use coin-operated laundry in the common area.
Utilities:
This all-electric building was renovated in 2013 and is separately metered, with five electric meters in place. Each apartment has an electric heat pump with central air and an electric 40-gallon water heater. The building features a copper water main, CPVC interior supply lines, and PVC drain lines.
What’s Great About Historic Union Square?
Union Square is located in Baltimore’s Central Southwest neighborhood, less than a mile from Camden Yards. The property is one building away from the corner, directly across from Union Square Park—a rare and established public green space in the city. The location offers excellent walk and transit scores and is less than half a mile from Mount Clare Junction’s full-service grocery store. It’s also in close proximity to Shock Trauma, the University of Maryland Medical Center, the UMB Biotech Park, and graduate schools for medicine, nursing, law, pharmacy, and social work—supporting strong demand from students and professionals alike. I-95 and I-295 are both less than 1.5 miles away, and BWI Airport is approximately a 20-minute drive.
Contact an agent
Home facts
- Year built:1880
- Listing ID #:MDBA2174196
- Added:225 day(s) ago
- Updated:February 11, 2026 at 08:32 AM
Rooms and interior
- Bedrooms:5
- Living area:3,510 sq. ft.
Heating and cooling
- Cooling:Central A/C
- Heating:Electric, Forced Air, Heat Pump(s)
Structure and exterior
- Roof:Rubber
- Year built:1880
- Building area:3,510 sq. ft.
- Lot area:0.07 Acres
Utilities
- Water:Public
- Sewer:Public Sewer
Finances and disclosures
- Price:$445,000
- Price per sq. ft.:$126.78
- Tax amount:$7,242 (2024)
New listings near 1433 W Lombard St
- Coming Soon
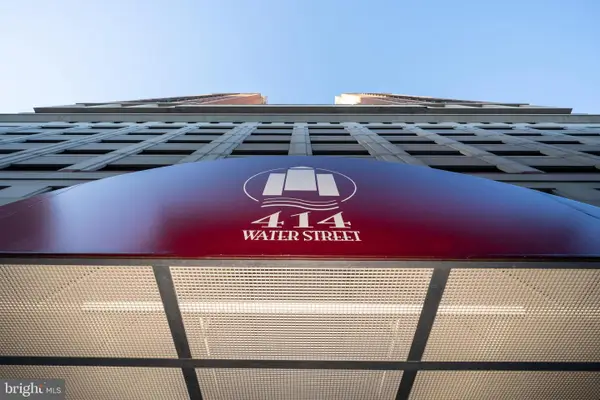 $199,000Coming Soon2 beds 2 baths
$199,000Coming Soon2 beds 2 baths414 Water St #1315, BALTIMORE, MD 21202
MLS# MDBA2197128Listed by: CORNER HOUSE REALTY - New
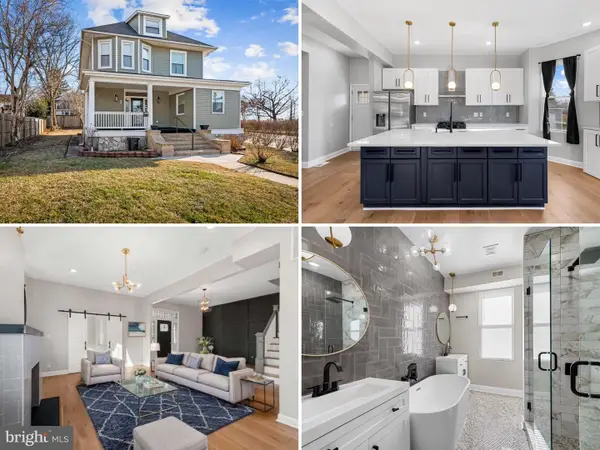 $625,000Active6 beds 5 baths3,380 sq. ft.
$625,000Active6 beds 5 baths3,380 sq. ft.5503 Stuart Ave, BALTIMORE, MD 21215
MLS# MDBA2199346Listed by: RE/MAX ADVANTAGE REALTY - New
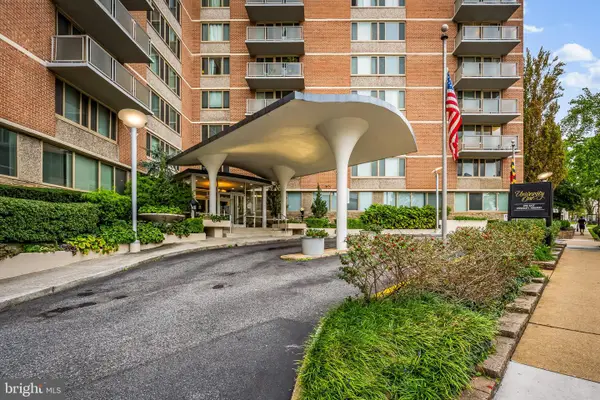 $130,000Active2 beds 1 baths916 sq. ft.
$130,000Active2 beds 1 baths916 sq. ft.1 E University Pkwy E #1303, BALTIMORE, MD 21218
MLS# MDBA2199712Listed by: LONG & FOSTER REAL ESTATE, INC - Coming Soon
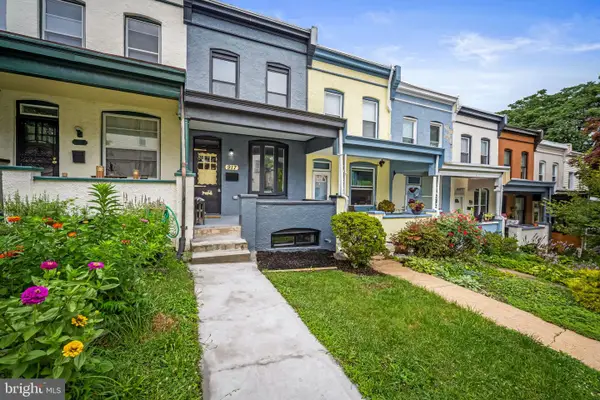 $439,999Coming Soon4 beds 4 baths
$439,999Coming Soon4 beds 4 baths917 W 33rd St, BALTIMORE, MD 21211
MLS# MDBA2199896Listed by: RE/MAX ADVANTAGE REALTY - Coming SoonOpen Sat, 12 to 1pm
 $400,000Coming Soon3 beds 4 baths
$400,000Coming Soon3 beds 4 baths507 S East Ave, BALTIMORE, MD 21224
MLS# MDBA2200138Listed by: AB & CO REALTORS, INC. - New
 $99,900Active3 beds 2 baths1,280 sq. ft.
$99,900Active3 beds 2 baths1,280 sq. ft.1809 E 32nd St, BALTIMORE, MD 21218
MLS# MDBA2202550Listed by: CUMMINGS & CO. REALTORS - Coming Soon
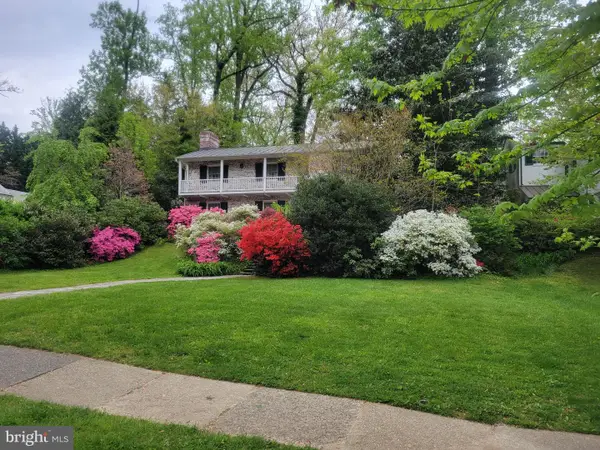 $690,000Coming Soon3 beds 4 baths
$690,000Coming Soon3 beds 4 baths5211 Springlake Way, BALTIMORE, MD 21212
MLS# MDBA2202910Listed by: COLDWELL BANKER REALTY - New
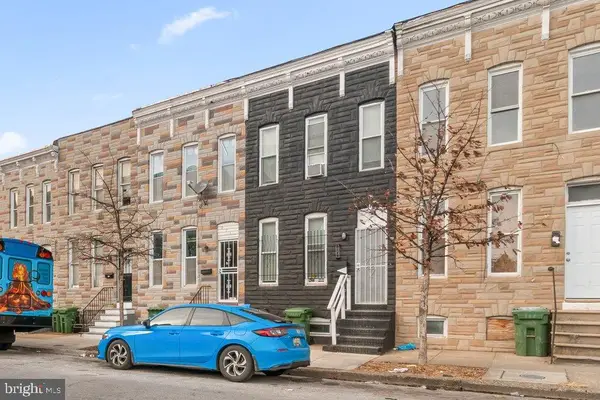 $139,999Active3 beds 2 baths1,210 sq. ft.
$139,999Active3 beds 2 baths1,210 sq. ft.2108 Ashton St, BALTIMORE, MD 21223
MLS# MDBA2202986Listed by: EXECUHOME REALTY - New
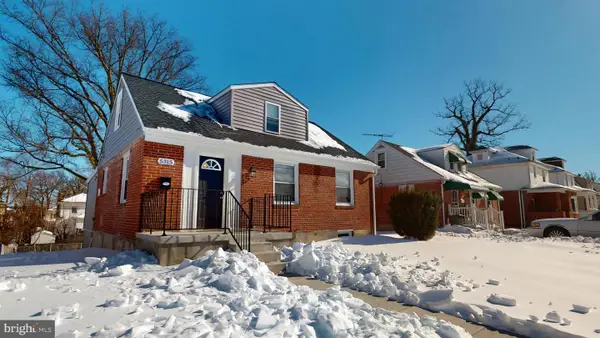 $374,900Active4 beds 3 baths1,952 sq. ft.
$374,900Active4 beds 3 baths1,952 sq. ft.5315 Midwood Ave, BALTIMORE, MD 21212
MLS# MDBA2203036Listed by: MARYLAND REALTY COMPANY - Coming SoonOpen Sat, 12 to 2pm
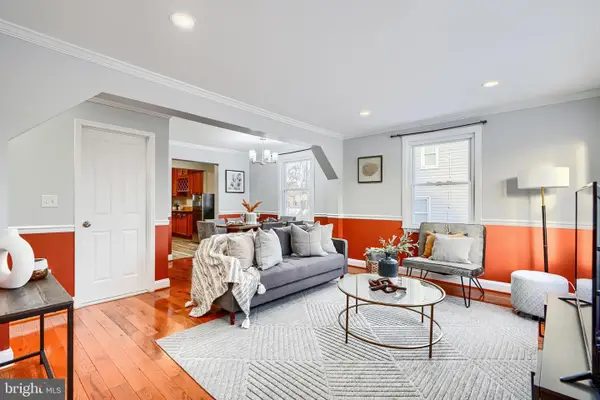 $299,900Coming Soon4 beds 4 baths
$299,900Coming Soon4 beds 4 baths5414 Radecke Ave, BALTIMORE, MD 21206
MLS# MDBA2203046Listed by: REALTY ONE GROUP UNIVERSAL

