1524 Gleneagle Rd, Baltimore, MD 21239
Local realty services provided by:Better Homes and Gardens Real Estate Premier
1524 Gleneagle Rd,Baltimore, MD 21239
$230,000
- 3 Beds
- 2 Baths
- - sq. ft.
- Townhouse
- Sold
Listed by: alisha michelle gibson
Office: brick and quill realty
MLS#:MDBA2181774
Source:BRIGHTMLS
Sorry, we are unable to map this address
Price summary
- Price:$230,000
About this home
Welcome to 1524 Gleneagle Road! This charming and well-kept home offers 3 bedrooms, 1.5 baths, and just over 1,200 sq ft of living space. The main level features a bright and spacious living room, an open dining area, and a stylish kitchen with a built-in breakfast bar—perfect for entertaining or family meals.
Enjoy the finished basement, complete with extra storage, a half bath, and a convenient laundry area, giving you versatile space for a family room, office, or guest retreat. Upstairs, you’ll find three generously sized bedrooms and a full bath. Hardwood floors run throughout, adding warmth and character.
Step outside to your gated backyard with a deck, ideal for summer barbecues or quiet evenings. Additional highlights include a 2-car driveway and a recently replaced hot water tank (Nov 2024).
Bonus: To make your move even smoother, the seller is offering a complimentary professional cleaning after move-out!
Contact an agent
Home facts
- Year built:1952
- Listing ID #:MDBA2181774
- Added:487 day(s) ago
- Updated:December 13, 2025 at 11:11 AM
Rooms and interior
- Bedrooms:3
- Total bathrooms:2
- Full bathrooms:1
- Half bathrooms:1
Heating and cooling
- Cooling:Central A/C
- Heating:Forced Air, Natural Gas
Structure and exterior
- Roof:Asphalt
- Year built:1952
Schools
- Elementary school:YORKWOOD
Utilities
- Water:Public
- Sewer:No Septic System
Finances and disclosures
- Price:$230,000
- Tax amount:$2,990 (2015)
New listings near 1524 Gleneagle Rd
- Coming Soon
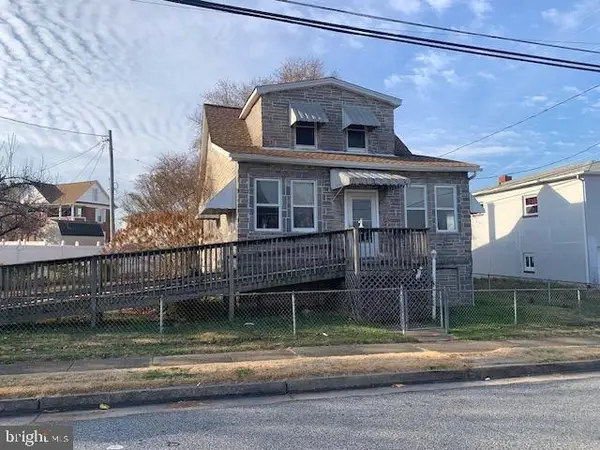 $225,000Coming Soon2 beds 1 baths
$225,000Coming Soon2 beds 1 baths1900 Monumental Rd, BALTIMORE, MD 21222
MLS# MDBC2148254Listed by: CUMMINGS & CO. REALTORS - Coming Soon
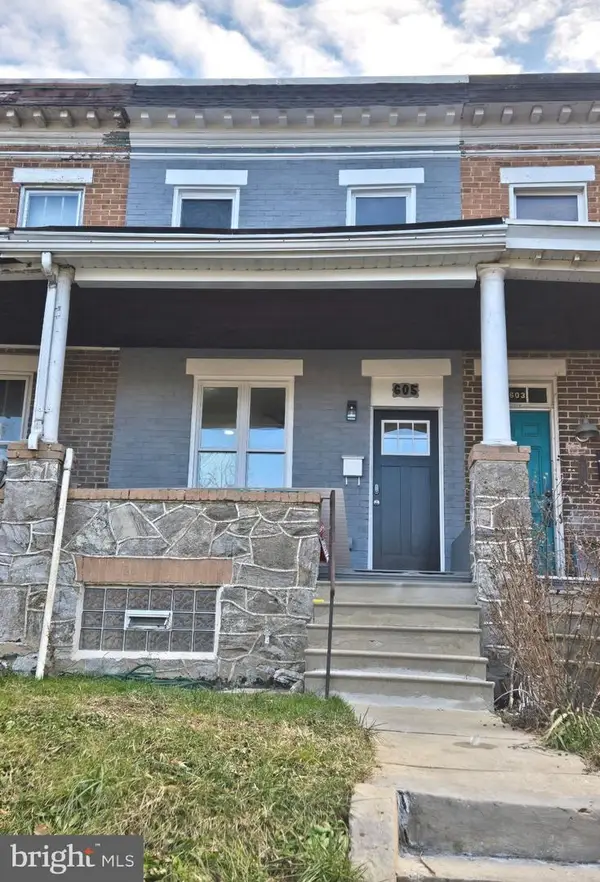 $249,999Coming Soon3 beds 2 baths
$249,999Coming Soon3 beds 2 baths605 Parkwyrth Ave, BALTIMORE, MD 21218
MLS# MDBA2194844Listed by: KELLER WILLIAMS GATEWAY LLC - New
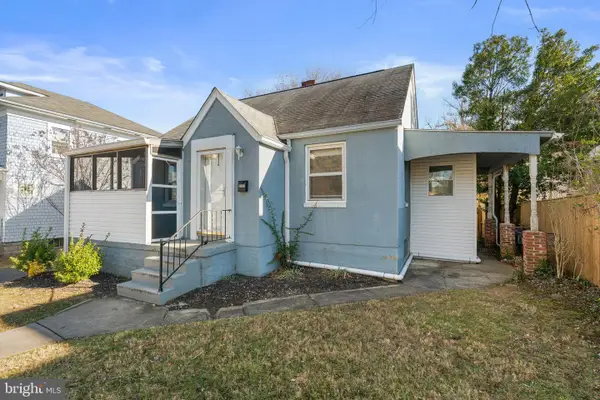 $275,000Active4 beds 3 baths1,704 sq. ft.
$275,000Active4 beds 3 baths1,704 sq. ft.6103 Glenoak Ave, BALTIMORE, MD 21214
MLS# MDBA2194972Listed by: RE/MAX ADVANTAGE REALTY - Coming Soon
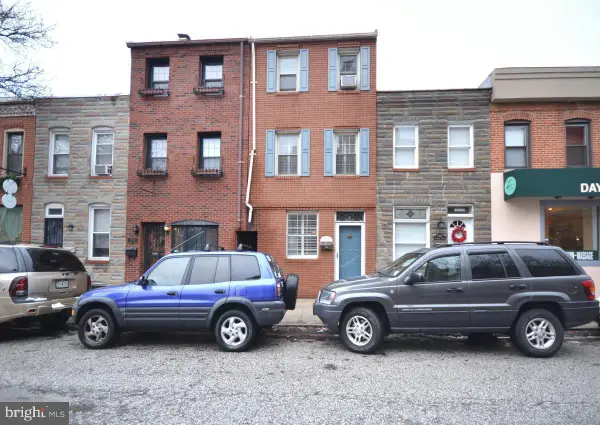 $335,000Coming Soon2 beds 2 baths
$335,000Coming Soon2 beds 2 baths2828 Odonnell St, BALTIMORE, MD 21224
MLS# MDBA2195012Listed by: GARCEAU REALTY - Coming Soon
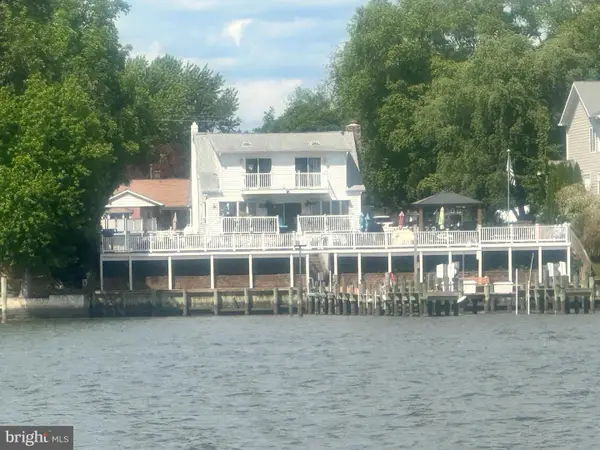 $750,000Coming Soon4 beds 3 baths
$750,000Coming Soon4 beds 3 baths1507 Shore Rd, BALTIMORE, MD 21220
MLS# MDBC2148084Listed by: DOUGLAS REALTY LLC - Coming Soon
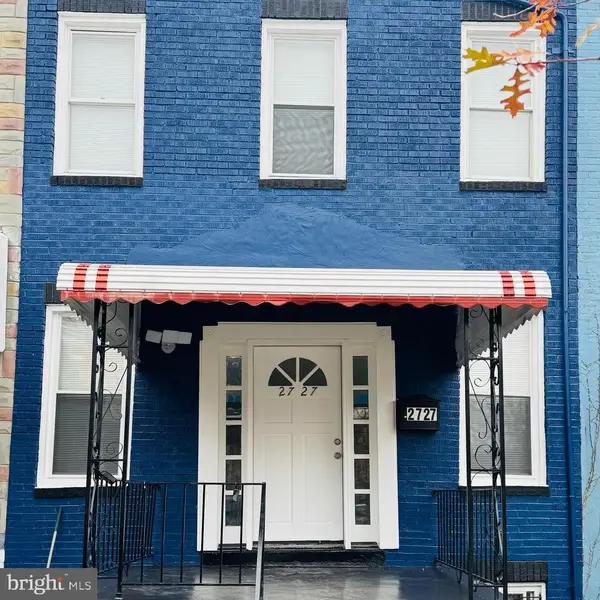 $142,900Coming Soon3 beds 1 baths
$142,900Coming Soon3 beds 1 baths2727 Baker St, BALTIMORE, MD 21216
MLS# MDBA2194682Listed by: EXP REALTY, LLC - New
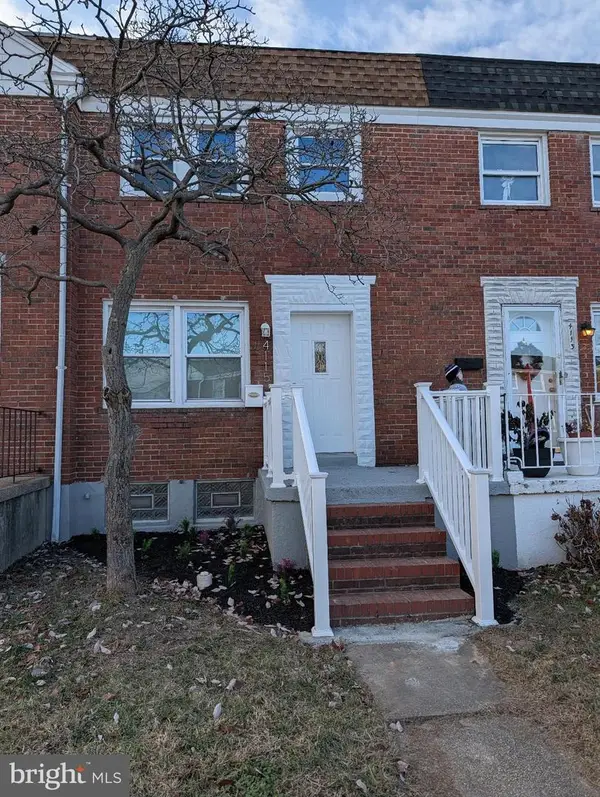 $239,900Active3 beds 2 baths1,280 sq. ft.
$239,900Active3 beds 2 baths1,280 sq. ft.4115 Eastmont Ave, BALTIMORE, MD 21213
MLS# MDBA2194988Listed by: FIRST RANK REALTY - New
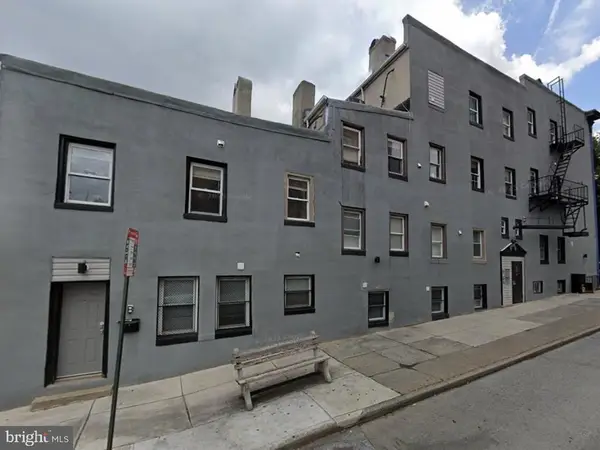 $450,000Active11 beds 10 baths4,160 sq. ft.
$450,000Active11 beds 10 baths4,160 sq. ft.800 N Broadway, BALTIMORE, MD 21205
MLS# MDBA2194992Listed by: ASHLAND AUCTION GROUP LLC - Coming Soon
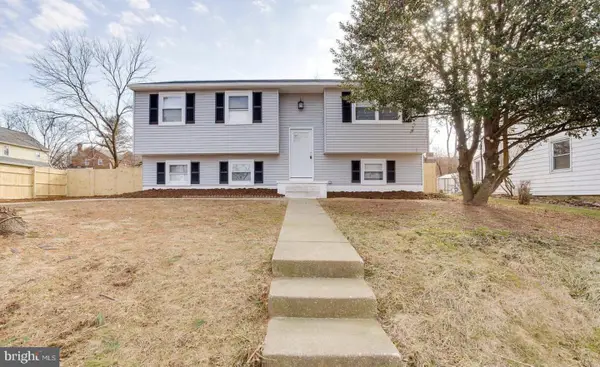 $330,000Coming Soon4 beds 2 baths
$330,000Coming Soon4 beds 2 baths211 Jack St, BALTIMORE, MD 21225
MLS# MDBA2194604Listed by: THE AGENCY DC - New
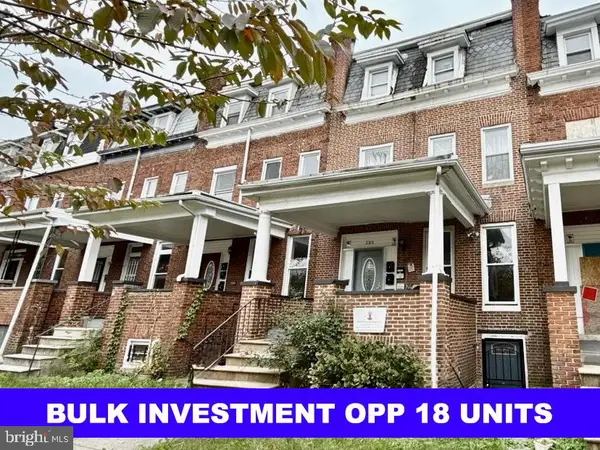 $950,000Active3 beds -- baths2,142 sq. ft.
$950,000Active3 beds -- baths2,142 sq. ft.2313 Whittier Ave, BALTIMORE, MD 21217
MLS# MDBA2194960Listed by: PAVILION REAL ESTATES L.L.C.
