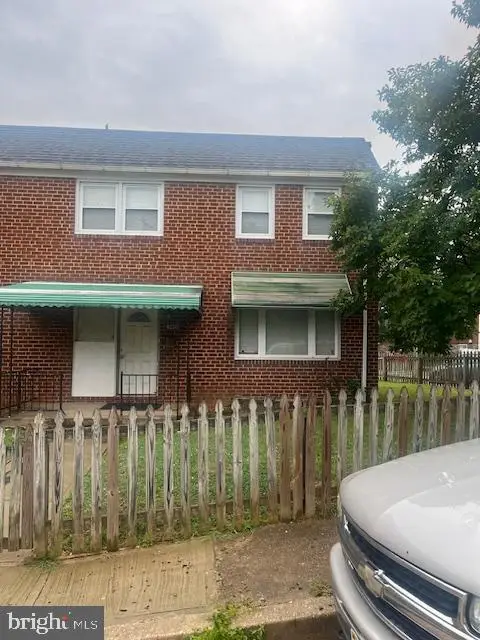1526 Druid Hill Ave, Baltimore, MD 21217
Local realty services provided by:Better Homes and Gardens Real Estate Cassidon Realty
1526 Druid Hill Ave,Baltimore, MD 21217
$325,000
- 6 Beds
- - Baths
- 3,420 sq. ft.
- Multi-family
- Pending
Listed by: will a cannon iii
Office: ben frederick realty, inc.
MLS#:MDBA2184886
Source:BRIGHTMLS
Price summary
- Price:$325,000
- Price per sq. ft.:$95.03
About this home
● 9.43% Day-One Cap Rate with Leases Through Spring 2026 — Solid in-place income at closing provides immediate stability and minimizes near-term turnover risk.
● Upside to 10.28% Cap Rate and 14.8% ROI — Projections achievable as market rents are realized through future lease renewals or turnovers.
● Above-Market Amenities — In-unit laundry, modern kitchens, and central air outperform typical Upton rentals, supporting premium rents and tenant demand.
Interiors:
This Upton Baltimore Duplex features two large 3-bedroom, 3-bathroom apartments, each with desirable tenant amenities. Kitchens are equipped with laminate counters, wood cabinets, 30” gas ranges, dishwashers, and built-in microwaves. Bathrooms include modern vanities, steel or fiberglass tubs with ceramic tile surrounds, and added value upgrades: Unit A offers a second full bath with shower stall, while Unit B includes a jetted soaking tub with walk-in shower. Apartments have drywall walls and ceilings, recessed lighting throughout, and laminate flooring in living areas with ceramic tile in kitchens and baths. Each unit has private in-suite laundry, appealing to long-term tenants.
Utilities:
The property is separately metered for both gas and electric, allowing tenants to pay their own utility bills, with no pesky public service bill for the landlord to manage. Heating and cooling are provided by two gas-fired furnaces with central air, and hot water is supplied by two electric-fired water heaters. Observable plumbing includes C-PVC supply lines with PVC drains. One tenant is currently billed back for water and sewer, and a savvy landlord would amend the other lease to follow suit.
The property’s amenities are A+ for the neighborhood, with modernized kitchens, in-unit laundry, and central air—features that many Upton rentals lack. These recent renovations not only give the property a competitive edge in attracting quality tenants but also position this Upton Baltimore Duplex to potentially achieve Limited Lead-Free or even Full Lead-Free certification. XRF testing would be required, but the short-term expense and any minor corrective work would be well worth the long-term benefits of risk reduction, fewer paperwork requirements, and lower turnover costs at each lease-up.
Legal Note:
Though licensed as two condominium units under R-8 zoning, the Seller owns both apartments. There is no active condo board, association, bylaws, reserves, or fees in place, so the property functions as a traditional 2-unit rental.
What’s Special About Upton?
Upton offers investors a unique balance: with 51% single-family homes and 49% multi-family housing, the neighborhood supports both stability and strong rental demand. Nearly two-thirds of households are renters, providing a deep tenant pool, while a meaningful homeowner presence helps sustain long-term property values. Just one block north, the Druid Hill YMCA offers state-of-the-art fitness facilities and pools, adding lifestyle appeal for tenants. Looking ahead, the 2026 Historic Upton Master Plan, aligned with the City’s Vacants to Value initiative, is driving economies of scale in redevelopment and attracting developer partnerships. For investors, this Upton Baltimore Duplex offers steady cash flow today with strong potential for appreciation as public and private investment continues to strengthen the neighborhood.
Investment Summary:
$325,000
$162,500 Per Unit
$95 Per Sq. Ft.
7.4 Times Actual Rents (GRM)
6.9 Times Market Rents (GRM)
10.28% Cap Rate
14.8% Projected Cash-on-Cash Return
Contact an agent
Home facts
- Year built:1920
- Listing ID #:MDBA2184886
- Added:52 day(s) ago
- Updated:November 15, 2025 at 09:06 AM
Rooms and interior
- Bedrooms:6
- Living area:3,420 sq. ft.
Heating and cooling
- Cooling:Central A/C
- Heating:Forced Air, Natural Gas
Structure and exterior
- Year built:1920
- Building area:3,420 sq. ft.
- Lot area:0.04 Acres
Utilities
- Water:Public
- Sewer:Public Sewer
Finances and disclosures
- Price:$325,000
- Price per sq. ft.:$95.03
- Tax amount:$511 (2024)
New listings near 1526 Druid Hill Ave
- Coming Soon
 $179,000Coming Soon3 beds 2 baths
$179,000Coming Soon3 beds 2 baths1605 Carswell St, BALTIMORE, MD 21218
MLS# MDBA2191964Listed by: REALTY PLUS ASSOCIATES - Coming Soon
 $240,000Coming Soon2 beds 2 baths
$240,000Coming Soon2 beds 2 baths4306 Newport Ave, BALTIMORE, MD 21211
MLS# MDBA2191568Listed by: COMPASS - New
 $219,900Active4 beds -- baths1,460 sq. ft.
$219,900Active4 beds -- baths1,460 sq. ft.305 Elrino St, BALTIMORE, MD 21224
MLS# MDBA2192260Listed by: EXP REALTY, LLC. - New
 $219,900Active3 beds 2 baths1,460 sq. ft.
$219,900Active3 beds 2 baths1,460 sq. ft.305 Elrino St, BALTIMORE, MD 21224
MLS# MDBA2192264Listed by: EXP REALTY, LLC. - Open Sat, 1:30 to 3pmNew
 $199,000Active4 beds 1 baths2,380 sq. ft.
$199,000Active4 beds 1 baths2,380 sq. ft.3419 Alto Rd, BALTIMORE, MD 21216
MLS# MDBA2192246Listed by: REALTY ONE GROUP EXCELLENCE - New
 $249,900Active3 beds 3 baths1,677 sq. ft.
$249,900Active3 beds 3 baths1,677 sq. ft.602 Denison St, BALTIMORE, MD 21229
MLS# MDBA2192100Listed by: ADCORE REALTY - New
 $505,000Active3 beds 3 baths1,653 sq. ft.
$505,000Active3 beds 3 baths1,653 sq. ft.1910 Clifden Rd, BALTIMORE, MD 21228
MLS# MDBC2146172Listed by: HYATT & COMPANY REAL ESTATE, LLC - Open Sat, 12 to 1:30pmNew
 $295,000Active4 beds 2 baths1,120 sq. ft.
$295,000Active4 beds 2 baths1,120 sq. ft.1427 Homestead St, BALTIMORE, MD 21218
MLS# MDBA2190598Listed by: BERKSHIRE HATHAWAY HOMESERVICES PENFED REALTY - New
 $45,000Active2 beds 2 baths1,225 sq. ft.
$45,000Active2 beds 2 baths1,225 sq. ft.3737 Clarks Ln #205, BALTIMORE, MD 21215
MLS# MDBA2192006Listed by: REALTY ADVANTAGE OF MARYLAND LLC  $155,000Pending3 beds 1 baths1,200 sq. ft.
$155,000Pending3 beds 1 baths1,200 sq. ft.3401 Teresa Ct, BALTIMORE, MD 21213
MLS# MDBA2185850Listed by: SAMSON PROPERTIES
