16 Merry Hill Ct, Baltimore, MD 21208
Local realty services provided by:Better Homes and Gardens Real Estate Murphy & Co.
16 Merry Hill Ct,Baltimore, MD 21208
$3,885,000
- 6 Beds
- 8 Baths
- 12,194 sq. ft.
- Single family
- Active
Listed by: karen hubble bisbee
Office: hubble bisbee christie's international real estate
MLS#:MDBC2127840
Source:BRIGHTMLS
Price summary
- Price:$3,885,000
- Price per sq. ft.:$318.6
About this home
Dunlora, built in 1899, was once part of the Stewart's Cliffeholme estate. Designed by noted New York architects, Hoppin & Koen the estate was renamed Merry Hill by a later owner. Easily one of Baltimore County's most splendid homes, this impressive brick Georgian estate house was designed for grand entertaining, both inside and out, or the most intimate family gatherings. The marble Foyer with fireplace and French doors to the terrace and gardens is just a tantalizing clue for what lays beyond. The formal Living Room with fireplace, matching bay windows and French doors to the covered porch. Stunning 2-story Stair Hall with classic staircase full-height leaded and stained glass Palladian window. Breathtaking banquet-size formal Dining Room with fireplace and French doors to terrace and gardens. The sumptuous wood paneled Library with fireplace, extensive bookcases and adjoining granite Wet Bar. The completely custom gourmet Kitchen complex features a full service Butler's Pantry and sunny Breakfast Room. A 2-stop elevator, Sunroom, formal Powder Room, Laundry Room, additional Powder Room and beautiful passages and hallways complete the main level. Anchoring the 2nd level is a sumptuous Primary Suite comprised of a Sitting Room with fireplace, huge Primary Bedroom with fireplace, granite Primary Bath and additional Primary Spa Bath/Dressing Room with separate shower room. An en-suite Bedroom with fireplace, additional Bedroom with shared Bath, custom fitted Office or 4th second floor bedroom and remarkable Media room are also found on this level. The 3rd floor features a huge 5th Bedroom and Bath as well as additional rooms, storage rooms and tremendous vaulted attic, perfect as a game room, play room or home gym. The gardens and professionally landscaped and manicured grounds are enhanced by beautiful terraces, patios, covered porch, magnificent pool complex and delightful sunken garden with Greenspring Valley vistas- all on 3.47 magnificent acres. Additional private gated access from Park Heights Ave. 3 additional building lots available separately.
Contact an agent
Home facts
- Year built:1899
- Listing ID #:MDBC2127840
- Added:226 day(s) ago
- Updated:February 11, 2026 at 02:38 PM
Rooms and interior
- Bedrooms:6
- Total bathrooms:8
- Full bathrooms:5
- Half bathrooms:3
- Living area:12,194 sq. ft.
Heating and cooling
- Cooling:Central A/C, Zoned
- Heating:Baseboard - Electric, Electric, Oil, Radiator
Structure and exterior
- Roof:Slate
- Year built:1899
- Building area:12,194 sq. ft.
- Lot area:3.47 Acres
Schools
- High school:PIKESVILLE
- Middle school:PIKESVILLE
- Elementary school:FORT GARRISON
Utilities
- Water:Conditioner, Well
- Sewer:Septic Exists
Finances and disclosures
- Price:$3,885,000
- Price per sq. ft.:$318.6
- Tax amount:$18,825 (2024)
New listings near 16 Merry Hill Ct
- Coming Soon
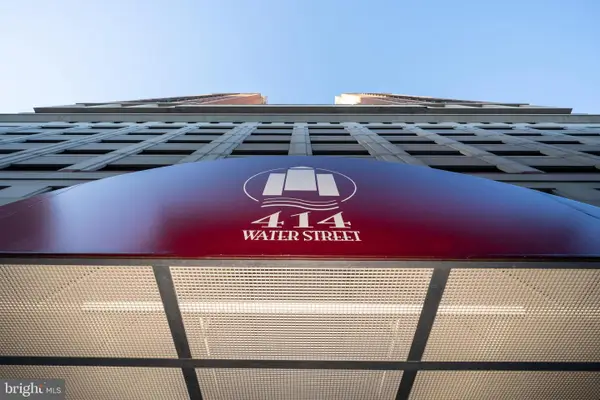 $199,000Coming Soon2 beds 2 baths
$199,000Coming Soon2 beds 2 baths414 Water St #1315, BALTIMORE, MD 21202
MLS# MDBA2197128Listed by: CORNER HOUSE REALTY - New
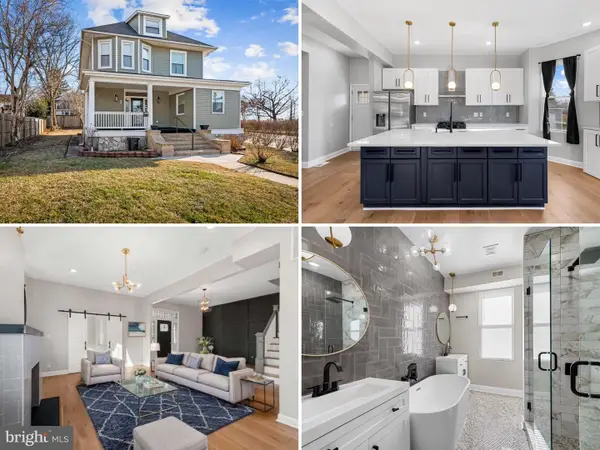 $625,000Active6 beds 5 baths3,380 sq. ft.
$625,000Active6 beds 5 baths3,380 sq. ft.5503 Stuart Ave, BALTIMORE, MD 21215
MLS# MDBA2199346Listed by: RE/MAX ADVANTAGE REALTY - New
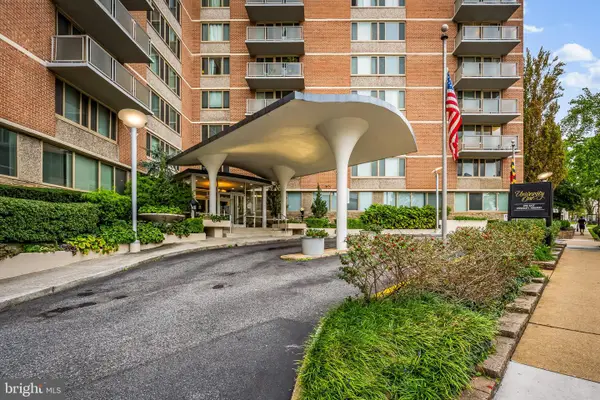 $130,000Active2 beds 1 baths916 sq. ft.
$130,000Active2 beds 1 baths916 sq. ft.1 E University Pkwy E #1303, BALTIMORE, MD 21218
MLS# MDBA2199712Listed by: LONG & FOSTER REAL ESTATE, INC - Coming Soon
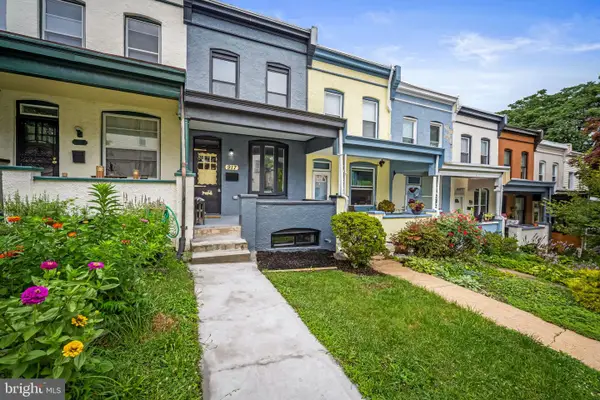 $439,999Coming Soon4 beds 4 baths
$439,999Coming Soon4 beds 4 baths917 W 33rd St, BALTIMORE, MD 21211
MLS# MDBA2199896Listed by: RE/MAX ADVANTAGE REALTY - Coming SoonOpen Sat, 12 to 1pm
 $400,000Coming Soon3 beds 4 baths
$400,000Coming Soon3 beds 4 baths507 S East Ave, BALTIMORE, MD 21224
MLS# MDBA2200138Listed by: AB & CO REALTORS, INC. - New
 $99,900Active3 beds 2 baths1,280 sq. ft.
$99,900Active3 beds 2 baths1,280 sq. ft.1809 E 32nd St, BALTIMORE, MD 21218
MLS# MDBA2202550Listed by: CUMMINGS & CO. REALTORS - Coming Soon
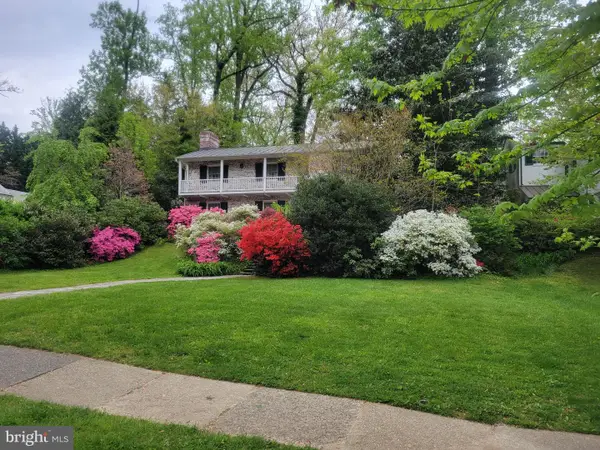 $690,000Coming Soon3 beds 4 baths
$690,000Coming Soon3 beds 4 baths5211 Springlake Way, BALTIMORE, MD 21212
MLS# MDBA2202910Listed by: COLDWELL BANKER REALTY - New
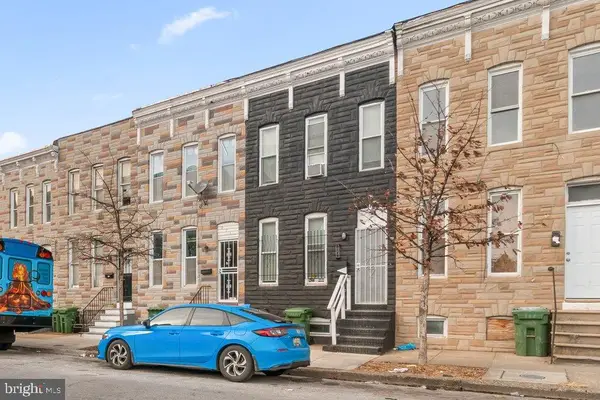 $139,999Active3 beds 2 baths1,210 sq. ft.
$139,999Active3 beds 2 baths1,210 sq. ft.2108 Ashton St, BALTIMORE, MD 21223
MLS# MDBA2202986Listed by: EXECUHOME REALTY - New
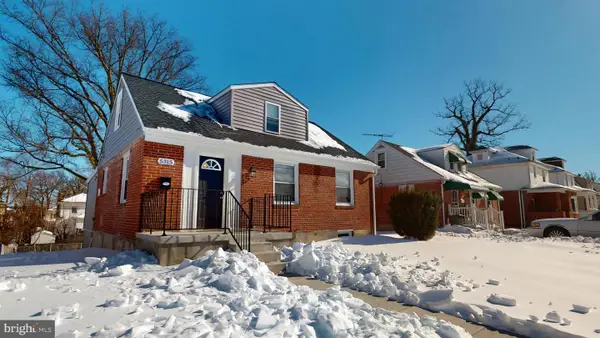 $374,900Active4 beds 3 baths1,952 sq. ft.
$374,900Active4 beds 3 baths1,952 sq. ft.5315 Midwood Ave, BALTIMORE, MD 21212
MLS# MDBA2203036Listed by: MARYLAND REALTY COMPANY - Coming SoonOpen Sat, 12 to 2pm
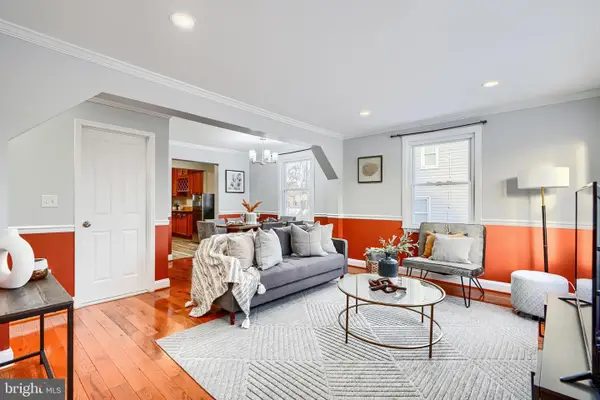 $299,900Coming Soon4 beds 4 baths
$299,900Coming Soon4 beds 4 baths5414 Radecke Ave, BALTIMORE, MD 21206
MLS# MDBA2203046Listed by: REALTY ONE GROUP UNIVERSAL

