16 W Talbott, BALTIMORE, MD 21225
Local realty services provided by:Better Homes and Gardens Real Estate Valley Partners

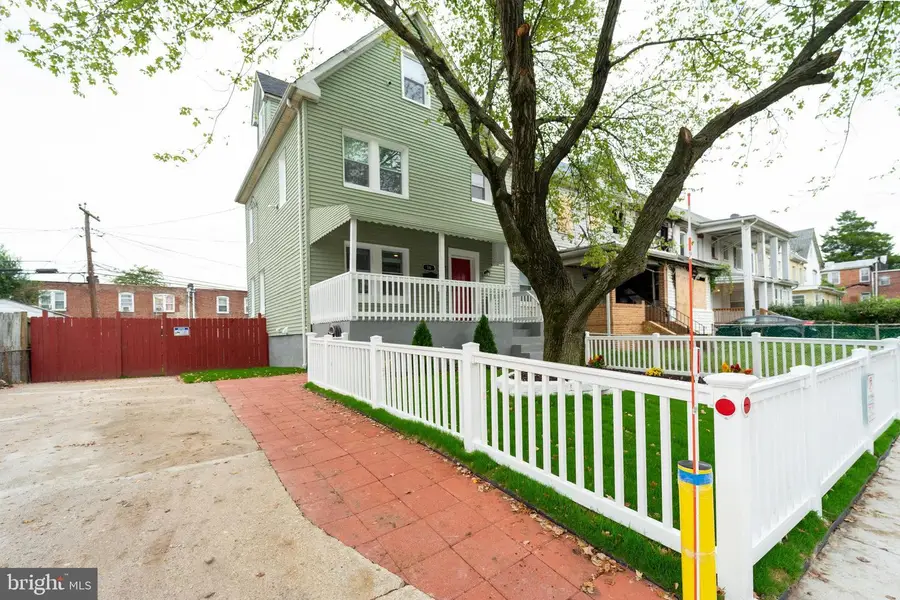
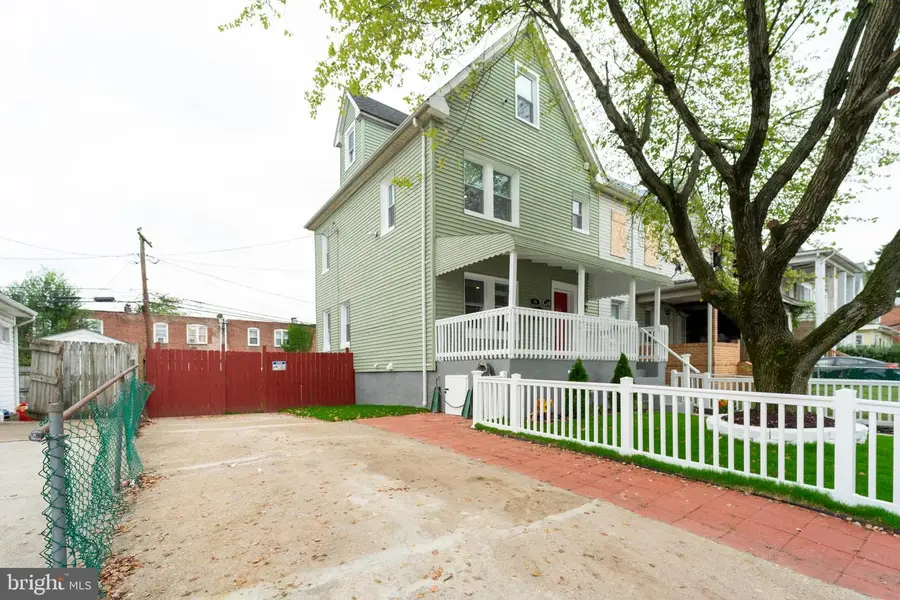
Listed by:joan a russell
Office:coldwell banker realty
MLS#:MDBA2141062
Source:BRIGHTMLS
Price summary
- Price:$324,999
- Price per sq. ft.:$148.4
About this home
$10,000 Price Drop!!
Welcome to 16 W Talbott St, a stunning property in Brooklyn, MD, offering four finished floors, including a fully finished basement and a spacious third floor. The above-ground square footage of 1,680 encompasses the first three floors, delivering ample space for comfortable living. The total square footage of 2,240, including the basement, ensures plenty of room for every need.
The modern kitchen is a highlight, featuring all-new appliances such as a refrigerator, microwave, dishwasher, and garbage disposal. The kitchen also boasts elegant granite countertops, including a breakfast bar perfect for casual dining. Comfort is guaranteed with two HVAC systems : a Carrier central air conditioning system, new as of 2024 and a separate mini-split system that serves the third-floor bedrooms, ensuring climate control throughout the house.
This Google smart-home comes equipped with three mesh Wi-Fi routers, security cameras, smoke and CO detectors, and a doorbell camera, all controllable via a central hub or directly from your smartphone. The home is internet and cable-ready in both the living room and kitchen, allowing for seamless connectivity.
The exterior of the property is equally impressive, with attractive landscaping in both the front and back, and a large backyard for outdoor activities. A private driveway accommodates parking for two cars. Additional features include blinds installed in all windows and an outside crawl space for convenient storage of landscaping tools.
Make sure to explore the 3-D virtual tour linked in the MLS listing, and the curated collection of professional photos showcasing this remarkable home.
Do not disturb the owner. The home is owner occupied appointments required.
Contact an agent
Home facts
- Year built:1929
- Listing Id #:MDBA2141062
- Added:321 day(s) ago
- Updated:August 14, 2025 at 01:41 PM
Rooms and interior
- Bedrooms:4
- Total bathrooms:4
- Full bathrooms:2
- Half bathrooms:2
- Living area:2,190 sq. ft.
Heating and cooling
- Cooling:Central A/C, Wall Unit
- Heating:Forced Air, Natural Gas
Structure and exterior
- Roof:Asphalt
- Year built:1929
- Building area:2,190 sq. ft.
- Lot area:0.07 Acres
Utilities
- Water:Public
- Sewer:Public Sewer
Finances and disclosures
- Price:$324,999
- Price per sq. ft.:$148.4
- Tax amount:$1,735 (2024)
New listings near 16 W Talbott
- Coming Soon
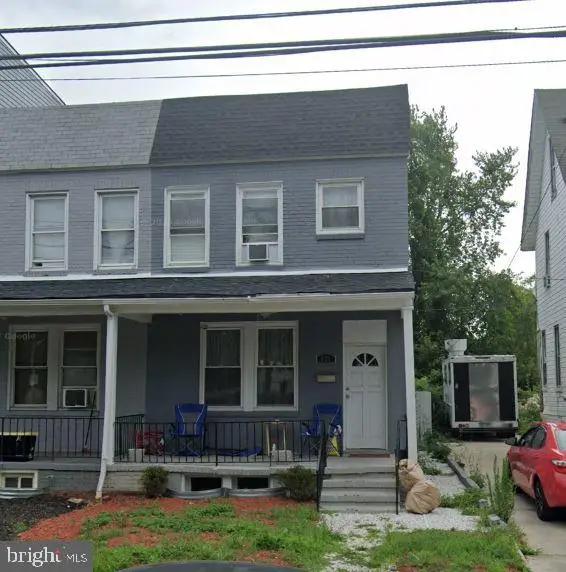 $205,000Coming Soon4 beds 3 baths
$205,000Coming Soon4 beds 3 baths925 N Kresson St, BALTIMORE, MD 21205
MLS# MDBA2179660Listed by: REDFIN CORP - New
 $175,000Active3 beds 2 baths
$175,000Active3 beds 2 baths1529 N Smallwood St, BALTIMORE, MD 21216
MLS# MDBA2179838Listed by: EXP REALTY, LLC - New
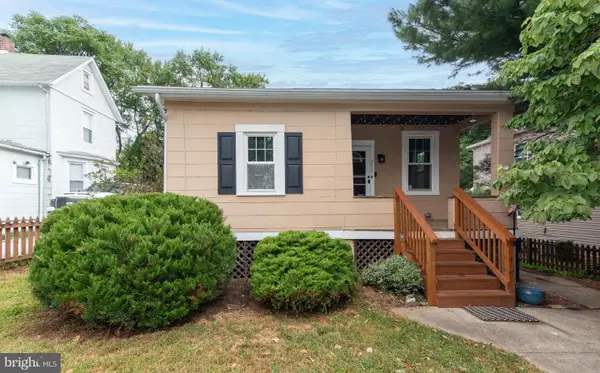 $125,000Active3 beds 2 baths1,414 sq. ft.
$125,000Active3 beds 2 baths1,414 sq. ft.3812 Pinewood Ave, BALTIMORE, MD 21206
MLS# MDBA2179846Listed by: MONUMENT SOTHEBY'S INTERNATIONAL REALTY - New
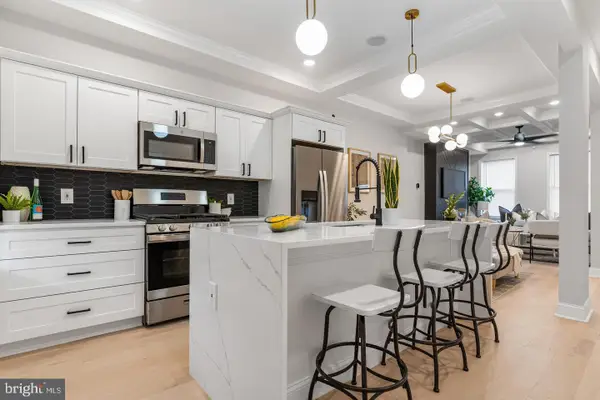 $239,000Active3 beds 4 baths
$239,000Active3 beds 4 baths4027 Reisterstown Rd, BALTIMORE, MD 21215
MLS# MDBA2179852Listed by: KELLER WILLIAMS LEGACY - New
 $525,000Active4 beds 4 baths2,816 sq. ft.
$525,000Active4 beds 4 baths2,816 sq. ft.9209 Ramblebrook Rd, BALTIMORE, MD 21236
MLS# MDBC2137196Listed by: EXP REALTY, LLC - New
 $295,000Active3 beds 1 baths1,228 sq. ft.
$295,000Active3 beds 1 baths1,228 sq. ft.1818 Wendover Rd, BALTIMORE, MD 21234
MLS# MDBC2137310Listed by: KELLER WILLIAMS GATEWAY LLC - New
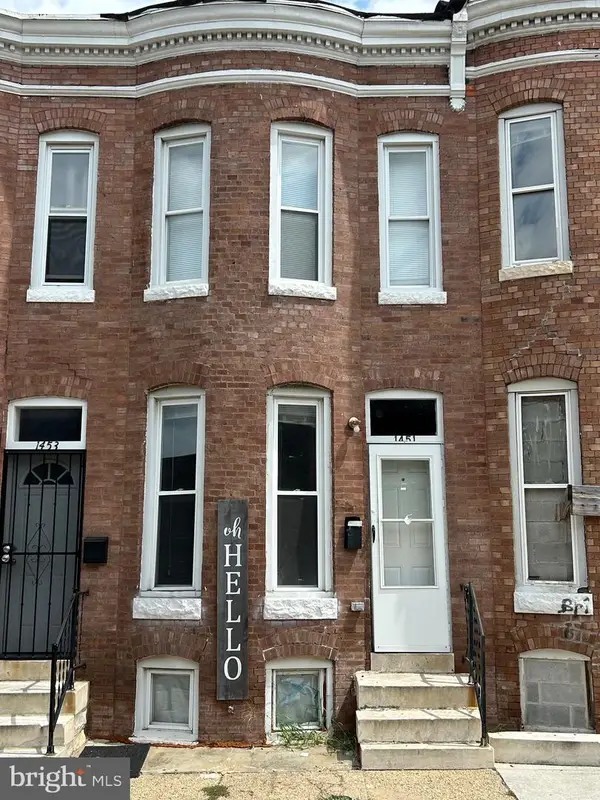 $64,990Active2 beds 1 baths
$64,990Active2 beds 1 baths1451 N Carey St, BALTIMORE, MD 21217
MLS# MDBA2179784Listed by: NORTHROP REALTY - New
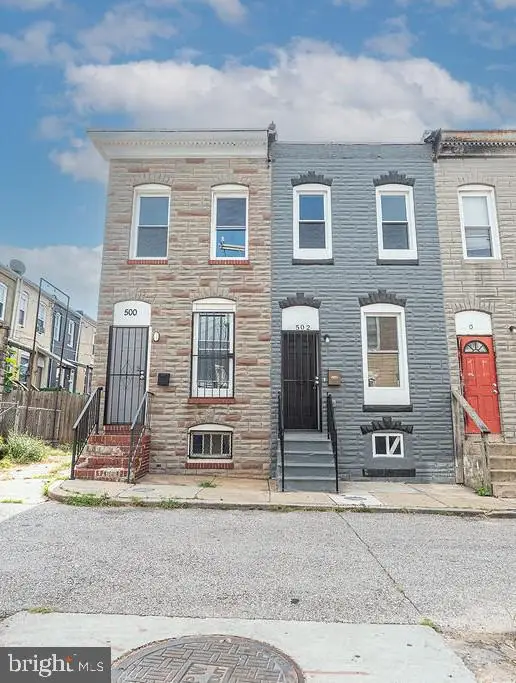 $134,900Active2 beds 2 baths
$134,900Active2 beds 2 baths500 N Port St, BALTIMORE, MD 21205
MLS# MDBA2179844Listed by: REALTY PLUS ASSOCIATES - New
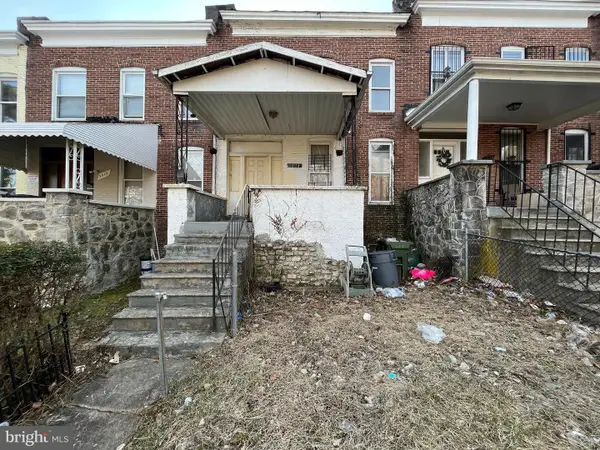 $35,000Active3 beds 1 baths
$35,000Active3 beds 1 baths3514 Cottage Ave, BALTIMORE, MD 21215
MLS# MDBA2179850Listed by: ASHLAND AUCTION GROUP LLC - New
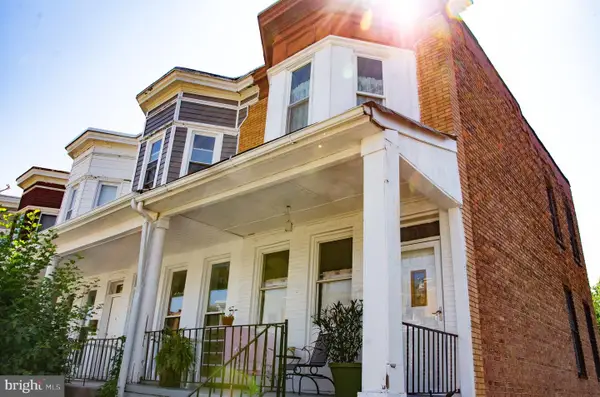 $165,000Active3 beds 2 baths
$165,000Active3 beds 2 baths713 E 23rd St, BALTIMORE, MD 21218
MLS# MDBA2179856Listed by: INTERNATIONAL REAL ESTATE, LLC
