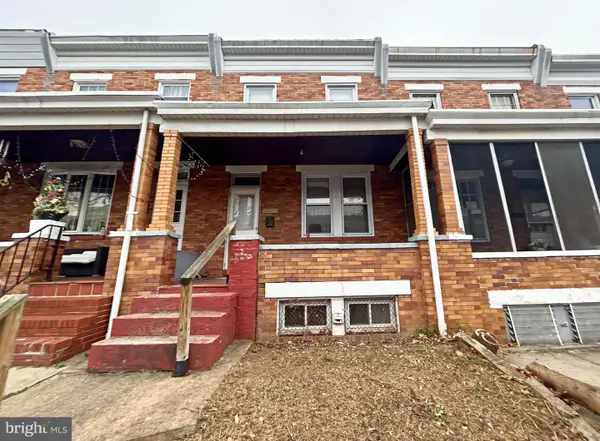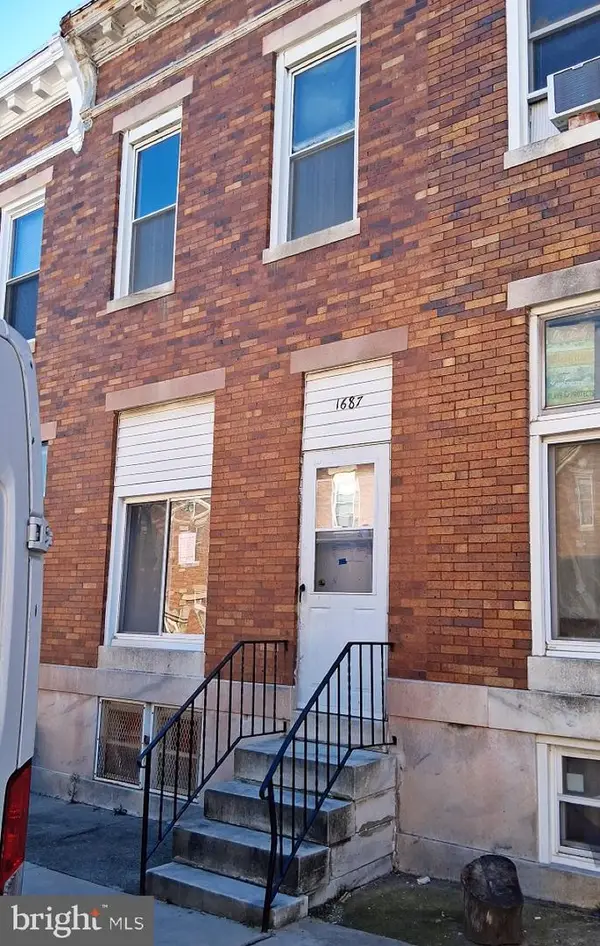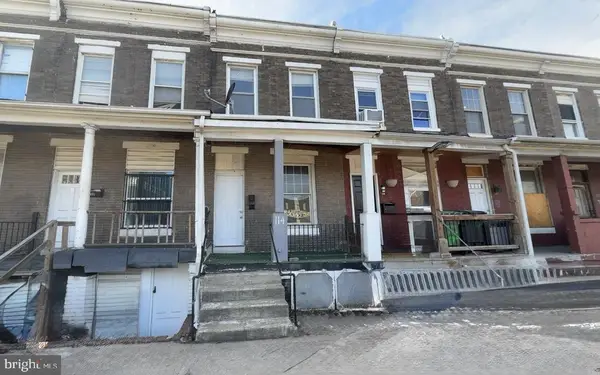1803 Hollins St, Baltimore, MD 21223
Local realty services provided by:Better Homes and Gardens Real Estate Valley Partners
1803 Hollins St,Baltimore, MD 21223
$298,900
- 5 Beds
- 4 Baths
- 3,200 sq. ft.
- Townhouse
- Active
Listed by: keri k. shull, joseph a acosta
Office: exp realty, llc.
MLS#:MDBA2191556
Source:BRIGHTMLS
Price summary
- Price:$298,900
- Price per sq. ft.:$93.41
About this home
MOTIVATED SELLER OFFERING TO COVER CLOSING COSTS FOR QUALIFIED BUYERS!!! OPEN TO CREATIVE FINANCING OPTIONS! Take our 3D Virtual Tour or schedule a viewing today!
Stunning newly remodeled home created by seamlessly combining two townhomes into one expansive residence, offering over-sized living and modern design throughout. This 5-bedroom, 3.5-bath property features a top-floor primary suite, and a fully finished walk-out basement—ideal for guests, home office, or additional living space. The main level features bright, open living spaces, modern finishes, and a sleek upgraded kitchen with new cabinets, premium granite countertops, and stainless steel appliances. Spacious upper-level bedrooms and updated baths provide comfort and flexibility The home also offers the potential to add a rooftop deck, providing future owners with the opportunity for outdoor entertaining and gorgeous city views. Located on a beautiful block with multiple nearby renovations, just a few blocks from Grace Medical Center and one block from Bon Secours Community Center. A rare opportunity for space, value, and flexibility. Located 5 minutes from the stadiums, downtown Baltimore and major commuter routes.
Contact an agent
Home facts
- Year built:1920
- Listing ID #:MDBA2191556
- Added:65 day(s) ago
- Updated:January 22, 2026 at 02:49 PM
Rooms and interior
- Bedrooms:5
- Total bathrooms:4
- Full bathrooms:3
- Half bathrooms:1
- Living area:3,200 sq. ft.
Structure and exterior
- Year built:1920
- Building area:3,200 sq. ft.
Schools
- High school:CATONSVILLE
- Middle school:BOOKER T. WASHINGTON
- Elementary school:ARBUTUS
Finances and disclosures
- Price:$298,900
- Price per sq. ft.:$93.41
- Tax amount:$527 (2025)
New listings near 1803 Hollins St
- New
 $424,900Active4 beds 3 baths1,591 sq. ft.
$424,900Active4 beds 3 baths1,591 sq. ft.806 Forest Rd, BALTIMORE, MD 21239
MLS# MDBC2150458Listed by: KELLER WILLIAMS FLAGSHIP - New
 $55,000Active3 beds 2 baths1,280 sq. ft.
$55,000Active3 beds 2 baths1,280 sq. ft.26 Rosedale St, BALTIMORE, MD 21229
MLS# MDBA2198716Listed by: THE WASHINGTON TEAM REALTY - New
 $229,000Active3 beds 2 baths1,620 sq. ft.
$229,000Active3 beds 2 baths1,620 sq. ft.1722 E 30th St, BALTIMORE, MD 21218
MLS# MDBA2192352Listed by: SAMSON PROPERTIES - New
 $350,000Active3 beds 3 baths1,475 sq. ft.
$350,000Active3 beds 3 baths1,475 sq. ft.5701 Old Court, BALTIMORE, MD 21244
MLS# MDBC2150706Listed by: LONG & FOSTER REAL ESTATE, INC - Coming SoonOpen Sat, 12 to 3:30pm
 $229,000Coming Soon3 beds 2 baths
$229,000Coming Soon3 beds 2 baths2511 Mcculloh St, BALTIMORE, MD 21217
MLS# MDBA2196154Listed by: KELLER WILLIAMS GATEWAY LLC - New
 $109,900Active2 beds 1 baths1,620 sq. ft.
$109,900Active2 beds 1 baths1,620 sq. ft.3323 Kenyon Ave, BALTIMORE, MD 21213
MLS# MDBA2198904Listed by: CENTURY 21 DOWNTOWN - New
 $55,000Active3 beds 2 baths
$55,000Active3 beds 2 baths1521 N Carey St, BALTIMORE, MD 21217
MLS# MDBA2198906Listed by: PAVILION REAL ESTATES L.L.C. - New
 $129,900Active2 beds 1 baths1,250 sq. ft.
$129,900Active2 beds 1 baths1,250 sq. ft.1687 Darley Ave, BALTIMORE, MD 21213
MLS# MDBA2198892Listed by: CENTURY 21 DOWNTOWN - New
 $129,900Active3 beds -- baths1,250 sq. ft.
$129,900Active3 beds -- baths1,250 sq. ft.1687 Darley Ave, BALTIMORE, MD 21213
MLS# MDBA2198896Listed by: CENTURY 21 DOWNTOWN - New
 $119,900Active3 beds 1 baths1,170 sq. ft.
$119,900Active3 beds 1 baths1,170 sq. ft.114 Haven St, BALTIMORE, MD 21224
MLS# MDBA2198898Listed by: PAVILION REAL ESTATES L.L.C.
