19 Dunbar Ave, BALTIMORE, MD 21228
Local realty services provided by:Better Homes and Gardens Real Estate Cassidon Realty
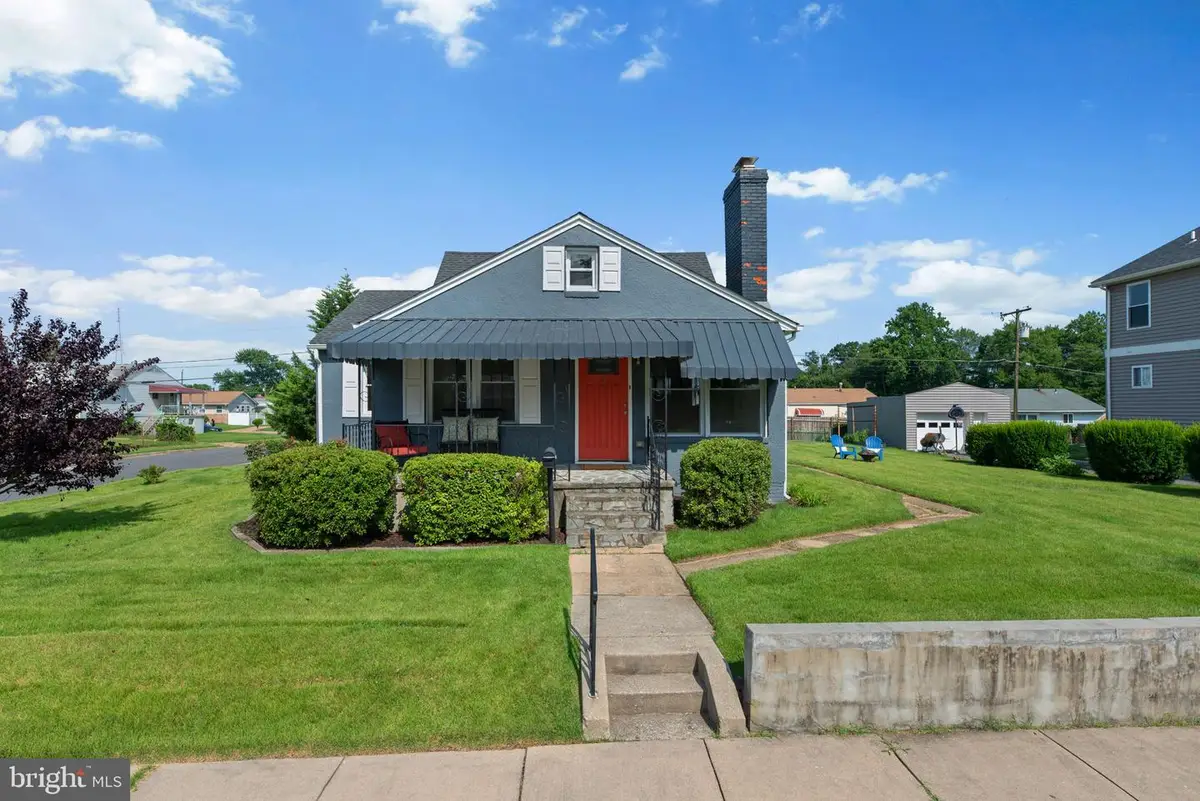

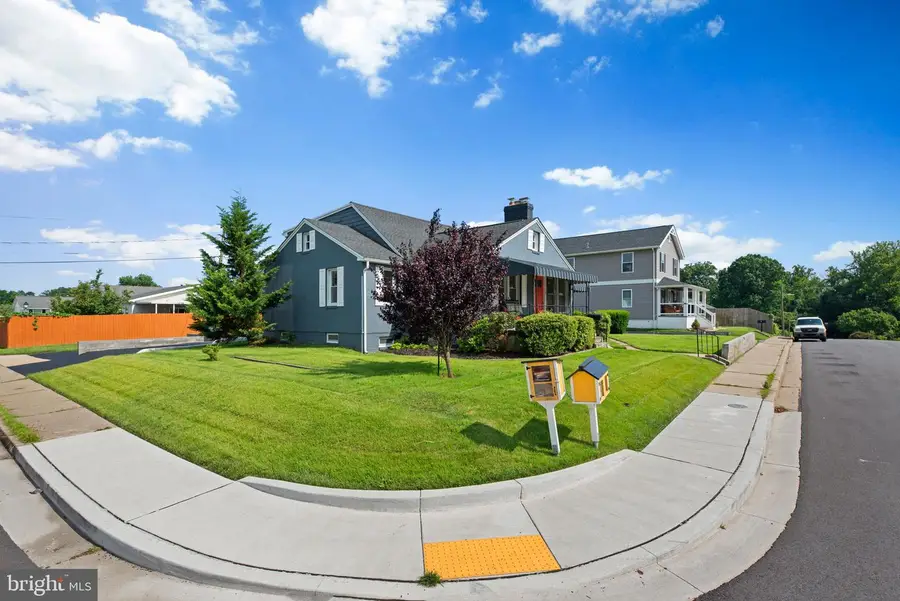
19 Dunbar Ave,BALTIMORE, MD 21228
$435,000
- 4 Beds
- 4 Baths
- 2,889 sq. ft.
- Single family
- Pending
Listed by:margaret f christian
Office:cummings & co. realtors
MLS#:MDBC2132932
Source:BRIGHTMLS
Price summary
- Price:$435,000
- Price per sq. ft.:$150.57
About this home
Welcome to 19 Dunbar Avenue, a spacious and stylish Cape Cod set on a large corner lot in Catonsville. Offering over 2,800 square feet of finished living space, this well-maintained home combines classic charm with modern updates in a convenient location.
Purchased in 2017 after a full renovation done by the previous owner, the home has been thoughtfully maintained and improved by the current owners with high-quality updates throughout. The main level features a comfortable, open-concept living and dining area with a wood-burning fireplace, shiplap accent wall, and hardwood floors. The updated kitchen features stainless steel appliances, a sleek tile backsplash, and recent upgrades including a Bosch French door refrigerator (2023) and Bosch dishwasher (2023). It's both functional and visually appealing—perfect for everyday living and entertaining. With two bedrooms on the main level, one with a private en-suite bathroom with a walk-in shower, dual vanity, and ample storage, this home is ideal for those with single-level living needs. The second full bathroom on the main level features a custom tile tub surround. Updates include new carpet and padding throughout (June 2025) and fresh paint on all interior walls, trim, and ceilings (June 2025). Upstairs, you’ll find two additional bedrooms with vaulted ceilings, along with a full hall bathroom featuring a tub/shower combination.
The finished lower level expands the living space with a comfortable family room, a versatile bonus room that can be used as an office, hobby space, or additional guest area, and a half bath. You'll also find a wet bar complete with cabinetry and a mini fridge, perfect for hosting or casual evenings at home. Durable luxury vinyl plank flooring (installed in 2020) and direct access to the backyard via walk-up stairs make this level functional and flexible. Outside, the large rear deck offers plenty of space for dining or relaxing, and the corner lot provides privacy and room to play, garden, or entertain.
Enjoy the best of suburban living with quick access to everything Catonsville has to offer, including shopping, dining, and commuter routes such as I-695, I-95, and I-70, as well as a short drive to downtown Baltimore. You'll also appreciate easy access to the trails at Catonsville Community Park at the end of the street and the playground on the next street over. 19 Dunbar Avenue is a move-in-ready home with space to grow and room to live comfortably.
Verify school information on the Baltimore County Public Schools website.
Contact an agent
Home facts
- Year built:1952
- Listing Id #:MDBC2132932
- Added:32 day(s) ago
- Updated:August 13, 2025 at 07:30 AM
Rooms and interior
- Bedrooms:4
- Total bathrooms:4
- Full bathrooms:3
- Half bathrooms:1
- Living area:2,889 sq. ft.
Heating and cooling
- Cooling:Ceiling Fan(s), Central A/C, Window Unit(s)
- Heating:Forced Air, Heat Pump(s), Oil, Programmable Thermostat
Structure and exterior
- Roof:Shingle
- Year built:1952
- Building area:2,889 sq. ft.
- Lot area:0.23 Acres
Schools
- High school:CATONSVILLE
- Middle school:CATONSVILLE
- Elementary school:WESTCHESTER
Utilities
- Water:Public
- Sewer:Public Sewer
Finances and disclosures
- Price:$435,000
- Price per sq. ft.:$150.57
- Tax amount:$3,744 (2024)
New listings near 19 Dunbar Ave
- New
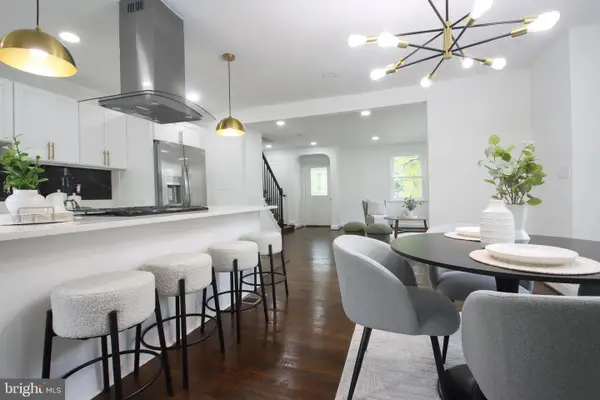 $285,000Active4 beds 2 baths1,920 sq. ft.
$285,000Active4 beds 2 baths1,920 sq. ft.4501 Rokeby Rd, BALTIMORE, MD 21229
MLS# MDBA2179638Listed by: TEAM REALTY LLC. - New
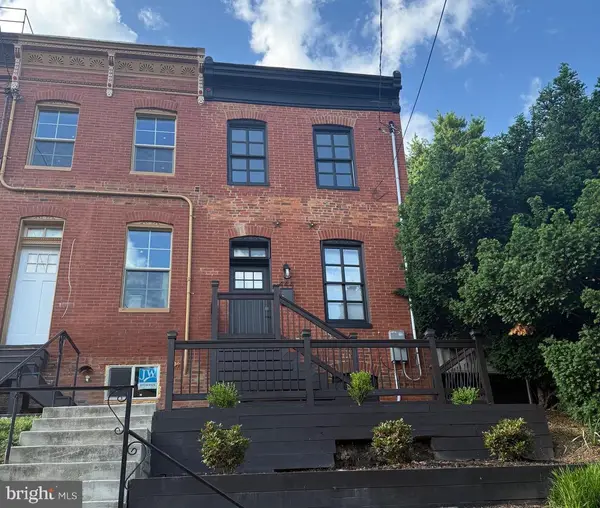 $424,950Active2 beds 3 baths1,934 sq. ft.
$424,950Active2 beds 3 baths1,934 sq. ft.444 Grindall St, BALTIMORE, MD 21230
MLS# MDBA2179718Listed by: EXP REALTY, LLC - New
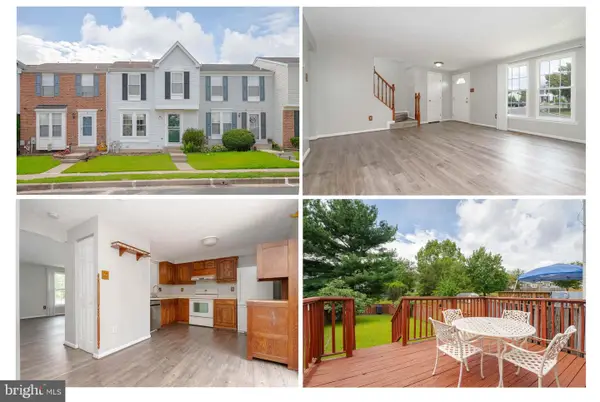 $330,000Active3 beds 2 baths1,140 sq. ft.
$330,000Active3 beds 2 baths1,140 sq. ft.20 Turnmill Ct, BALTIMORE, MD 21236
MLS# MDBC2136846Listed by: CUMMINGS & CO. REALTORS - Coming Soon
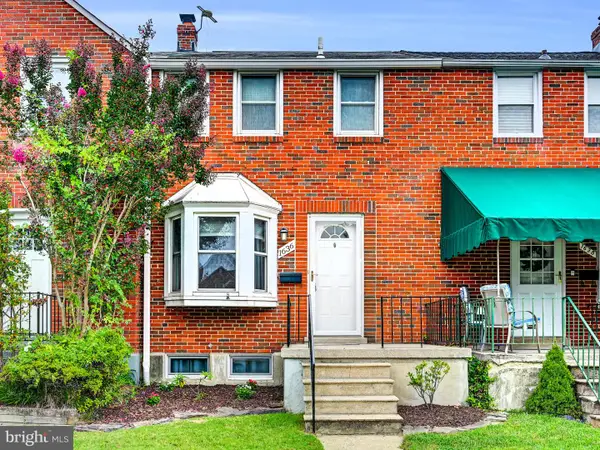 $300,000Coming Soon3 beds 2 baths
$300,000Coming Soon3 beds 2 baths1636 Thetford Rd, BALTIMORE, MD 21286
MLS# MDBC2137190Listed by: SAMSON PROPERTIES - New
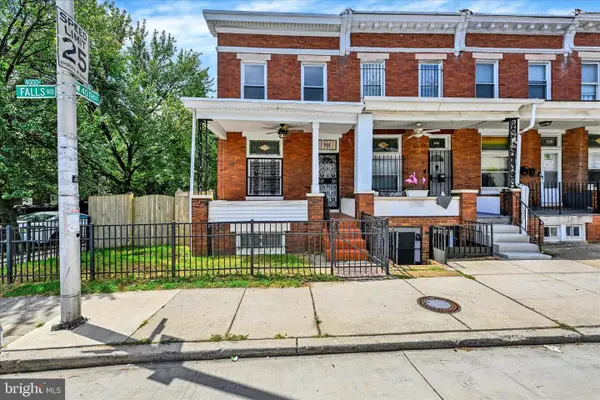 $389,000Active3 beds 3 baths1,910 sq. ft.
$389,000Active3 beds 3 baths1,910 sq. ft.4000 Falls Rd, BALTIMORE, MD 21211
MLS# MDBA2179556Listed by: EXP REALTY, LLC - New
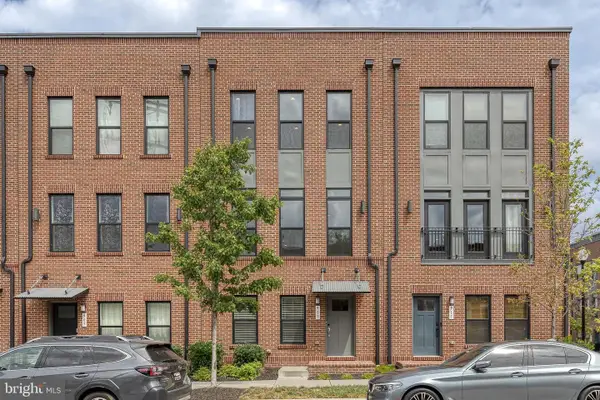 $650,000Active4 beds 4 baths2,476 sq. ft.
$650,000Active4 beds 4 baths2,476 sq. ft.909 Grundy St, BALTIMORE, MD 21224
MLS# MDBA2179708Listed by: MONUMENT SOTHEBY'S INTERNATIONAL REALTY - New
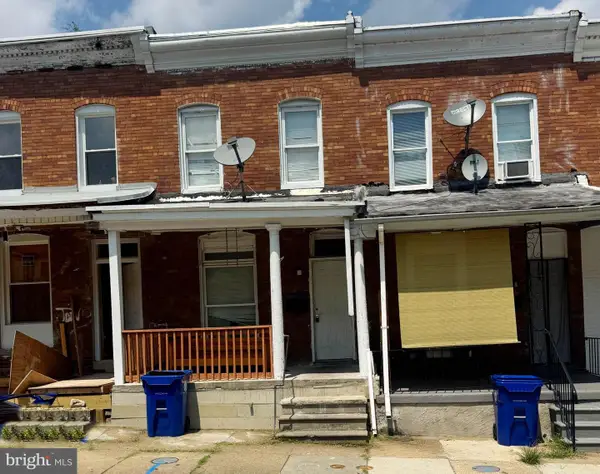 $129,900Active3 beds 2 baths1,260 sq. ft.
$129,900Active3 beds 2 baths1,260 sq. ft.1120 Montpelier St, BALTIMORE, MD 21218
MLS# MDBA2179736Listed by: CENTURY 21 DOWNTOWN - New
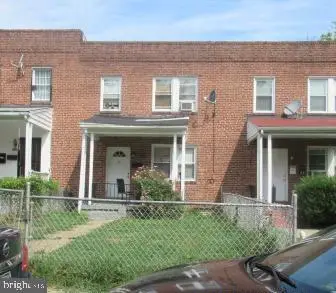 $169,900Active3 beds 2 baths1,800 sq. ft.
$169,900Active3 beds 2 baths1,800 sq. ft.4112 Woodhaven Ave, BALTIMORE, MD 21216
MLS# MDBA2179764Listed by: METRO BAY REALTY - New
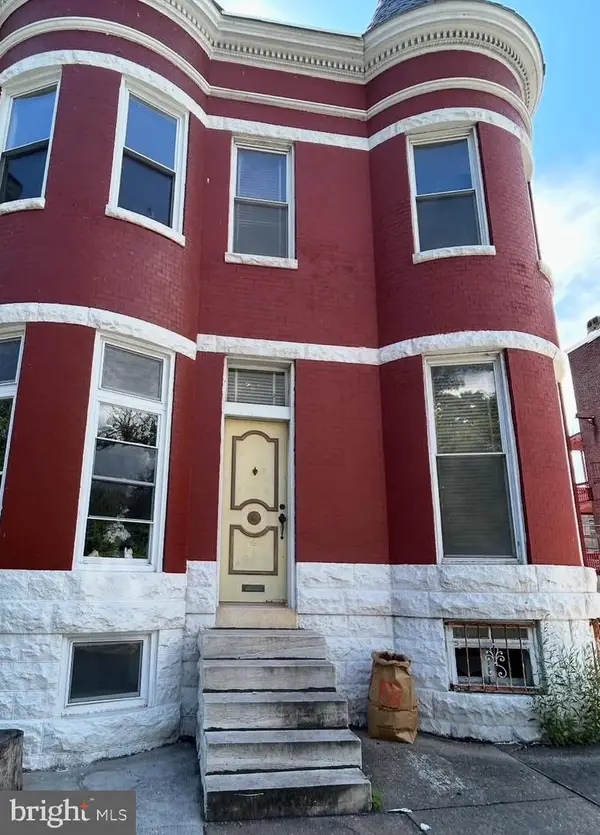 $90,000Active3 beds 1 baths1,508 sq. ft.
$90,000Active3 beds 1 baths1,508 sq. ft.2820 Auchentoroly Ter, BALTIMORE, MD 21217
MLS# MDBA2179766Listed by: BLUE STAR REAL ESTATE, LLC - New
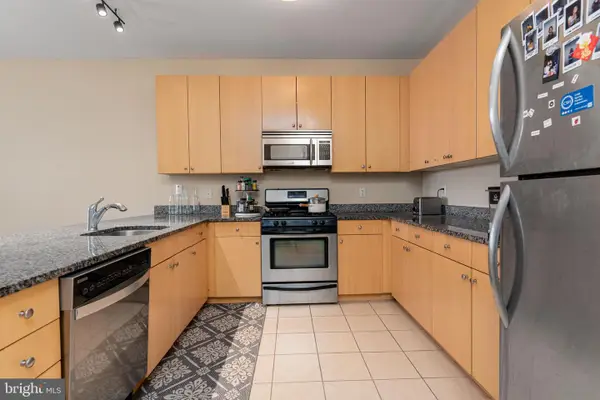 $319,000Active2 beds 2 baths1,516 sq. ft.
$319,000Active2 beds 2 baths1,516 sq. ft.3201 Saint Paul St #422, BALTIMORE, MD 21218
MLS# MDBA2179780Listed by: CUMMINGS & CO. REALTORS

