19 Dunmore Rd, BALTIMORE, MD 21228
Local realty services provided by:Better Homes and Gardens Real Estate Maturo
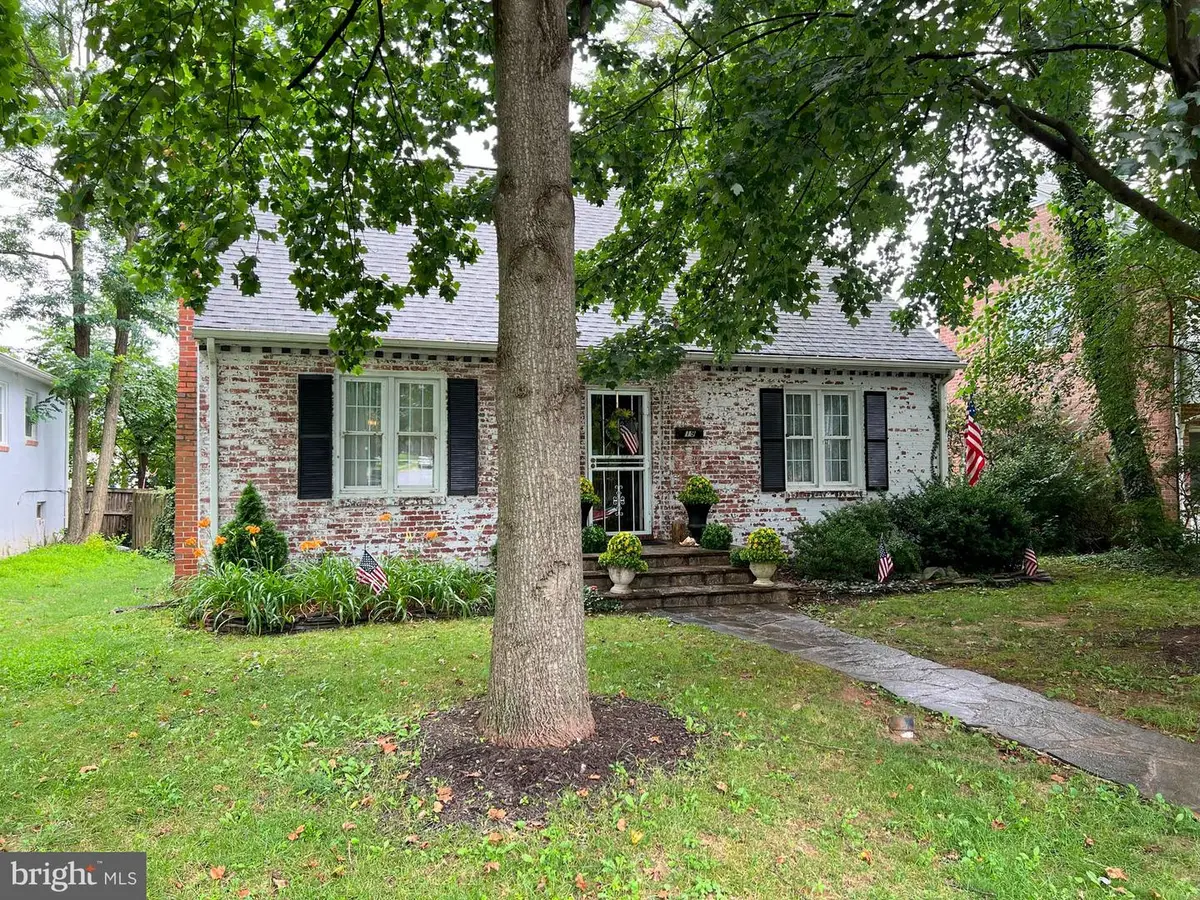
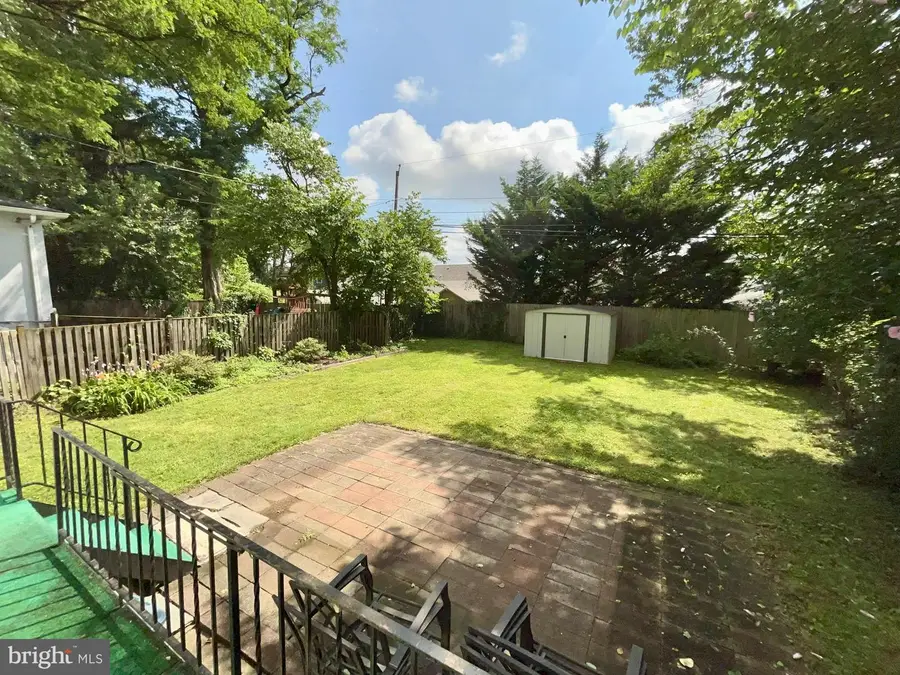
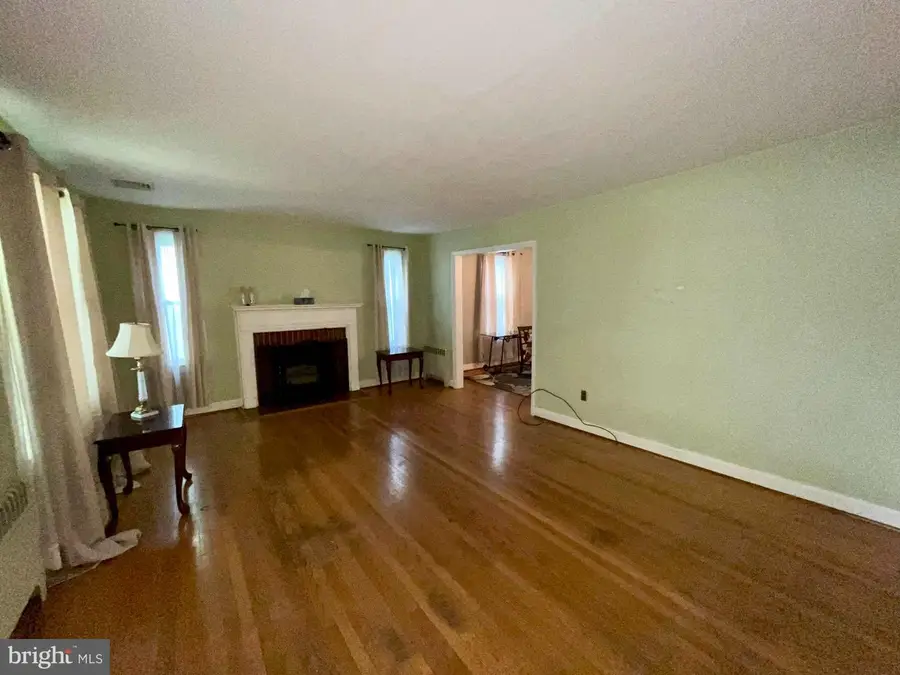
19 Dunmore Rd,BALTIMORE, MD 21228
$250,000
- 2 Beds
- 2 Baths
- 1,680 sq. ft.
- Single family
- Pending
Listed by:daniel m billig
Office:a.j. billig & company
MLS#:MDBC2133394
Source:BRIGHTMLS
Price summary
- Price:$250,000
- Price per sq. ft.:$148.81
About this home
REAL ESTATE AUCTION featuring ON SITE and SIMULCAST ONLINE BIDDING!! Online Bidding Opens - Tuesday, August 12, 2025. Live On Site Auction - Wednesday, August 13, 2025 at 11:00 AM. List price is opening bid only. 19 Dunmore Road is situated in the Dunmore neighborhood of Catonsville, three blocks east of Beltway (I-695) Exit 13 and two blocks north of Frederick Road. The surrounding neighborhood is comprised of well-maintained single family homes, built in the 1940s and 1950s, situated on tree-lined streets. Residents can walk to restaurants, shops and community activities in the Catonsville central business district. One Story Brick and Aluminum Siding Bungalow, built in 1949, containing 1,120 square feet of living area and 1,120 square feet of basement space. The home has a full concrete block foundation, a composition shingle roof, vinyl-clad double-hung windows, and an open front entry porch. Interior finishes are plaster walls and hardwood floors.
Contact an agent
Home facts
- Year built:1949
- Listing Id #:MDBC2133394
- Added:37 day(s) ago
- Updated:August 14, 2025 at 03:02 PM
Rooms and interior
- Bedrooms:2
- Total bathrooms:2
- Full bathrooms:2
- Living area:1,680 sq. ft.
Heating and cooling
- Cooling:Central A/C
- Heating:Hot Water, Oil
Structure and exterior
- Roof:Shingle
- Year built:1949
- Building area:1,680 sq. ft.
- Lot area:0.13 Acres
Schools
- High school:CATONSVILLE
- Middle school:ARBUTUS
- Elementary school:CATONSVILLE
Utilities
- Water:Public
- Sewer:Public Sewer
Finances and disclosures
- Price:$250,000
- Price per sq. ft.:$148.81
- Tax amount:$3,315 (2024)
New listings near 19 Dunmore Rd
- New
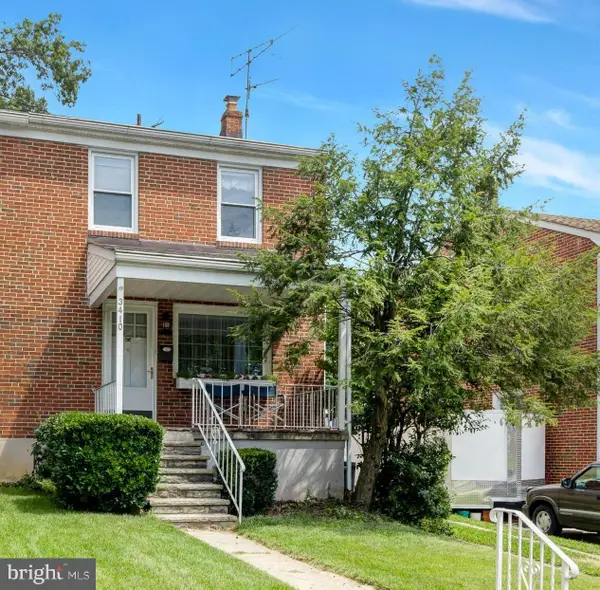 $225,000Active3 beds 2 baths1,440 sq. ft.
$225,000Active3 beds 2 baths1,440 sq. ft.3410 Orlando Ave, BALTIMORE, MD 21234
MLS# MDBA2172138Listed by: COLDWELL BANKER REALTY - New
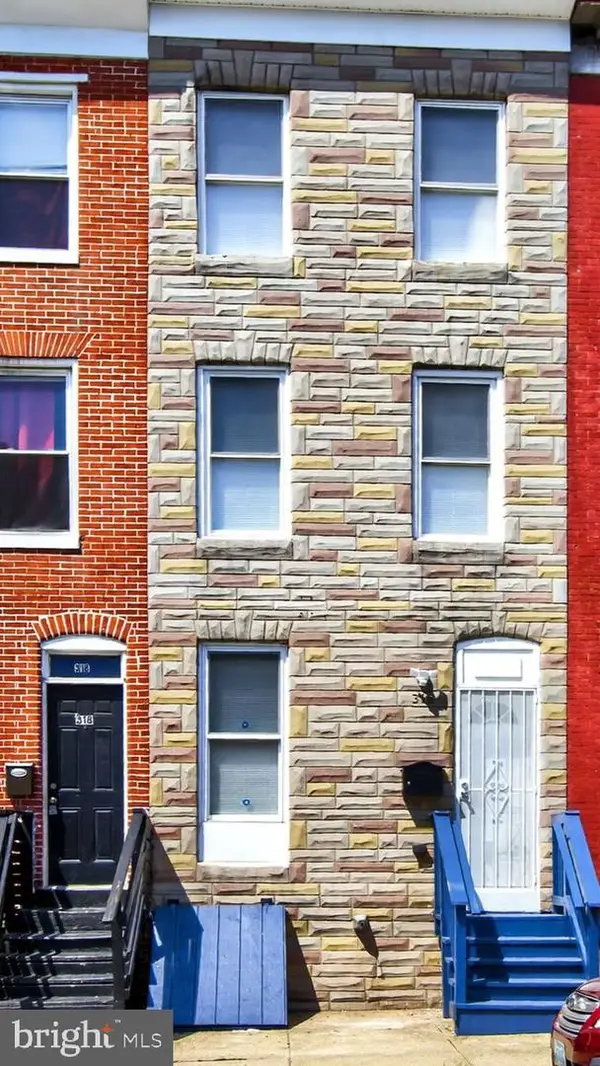 $235,000Active4 beds 3 baths
$235,000Active4 beds 3 baths316 S Mount St, BALTIMORE, MD 21223
MLS# MDBA2179750Listed by: LONG & FOSTER REAL ESTATE, INC. - Open Sat, 1 to 2:30pmNew
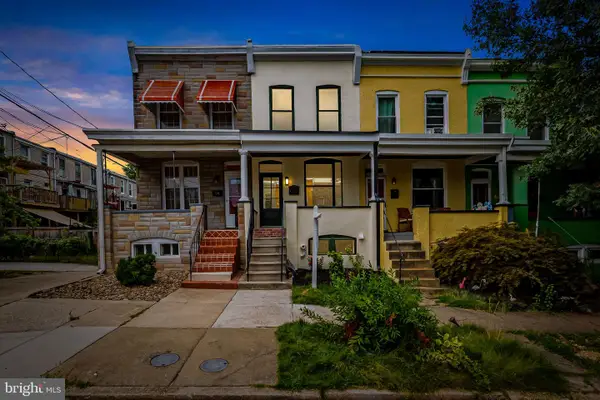 $532,000Active4 beds 2 baths1,796 sq. ft.
$532,000Active4 beds 2 baths1,796 sq. ft.832 Union Ave, BALTIMORE, MD 21211
MLS# MDBA2167494Listed by: COMPASS - New
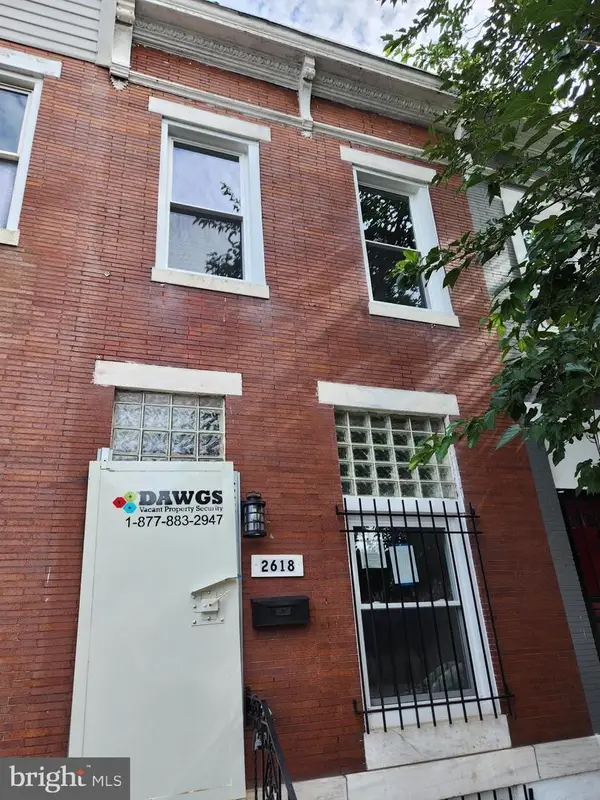 $103,000Active3 beds 2 baths1,440 sq. ft.
$103,000Active3 beds 2 baths1,440 sq. ft.2618 E Madison St, BALTIMORE, MD 21205
MLS# MDBA2178550Listed by: CUMMINGS & CO. REALTORS - Coming Soon
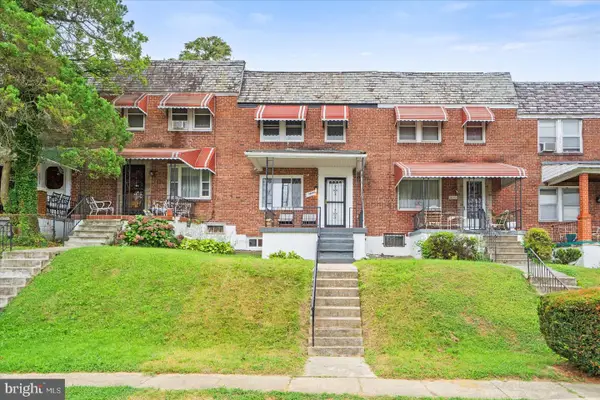 $250,000Coming Soon4 beds 2 baths
$250,000Coming Soon4 beds 2 baths3828 Derby Manor Dr, BALTIMORE, MD 21215
MLS# MDBA2179496Listed by: VYBE REALTY - New
 $190,000Active3 beds 1 baths1,532 sq. ft.
$190,000Active3 beds 1 baths1,532 sq. ft.2908 Fendall Rd, BALTIMORE, MD 21207
MLS# MDBA2179574Listed by: BLUE STAR REAL ESTATE, LLC - New
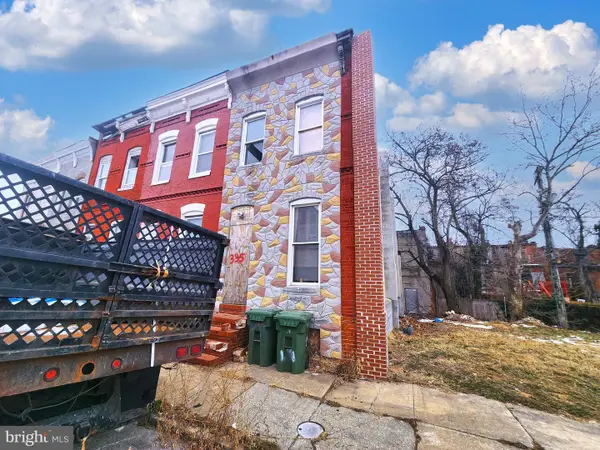 $45,000Active-- beds -- baths
$45,000Active-- beds -- baths335 N Bruce St, BALTIMORE, MD 21223
MLS# MDBA2179720Listed by: ASHLAND AUCTION GROUP LLC - Coming Soon
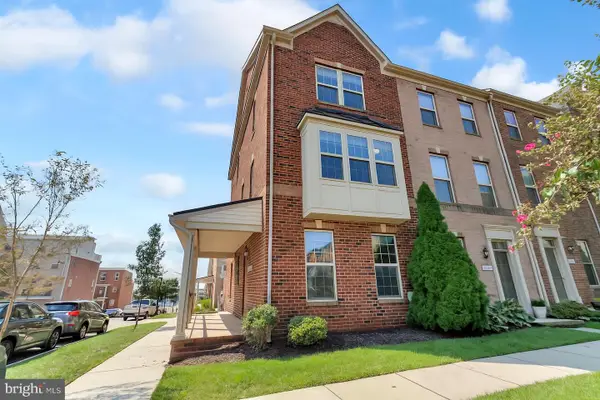 $349,900Coming Soon2 beds 3 baths
$349,900Coming Soon2 beds 3 baths944 S Macon St, BALTIMORE, MD 21224
MLS# MDBA2179732Listed by: REDFIN CORPORATION - New
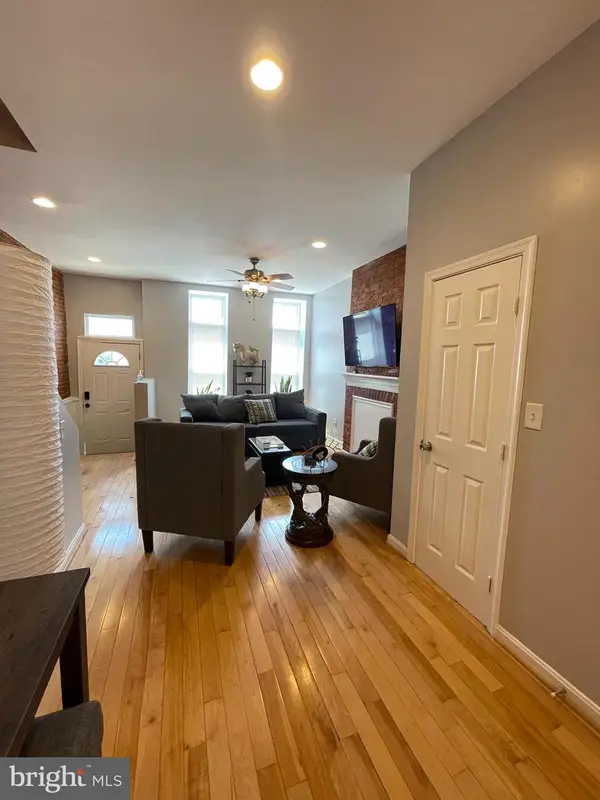 $299,900Active4 beds 5 baths2,450 sq. ft.
$299,900Active4 beds 5 baths2,450 sq. ft.1743 Druid Hill Ave, BALTIMORE, MD 21217
MLS# MDBA2179740Listed by: BENNETT REALTY SOLUTIONS - New
 $60,000Active3 beds 1 baths1,344 sq. ft.
$60,000Active3 beds 1 baths1,344 sq. ft.408 Whitridge Ave, BALTIMORE, MD 21218
MLS# MDBA2179748Listed by: ASHLAND AUCTION GROUP LLC
